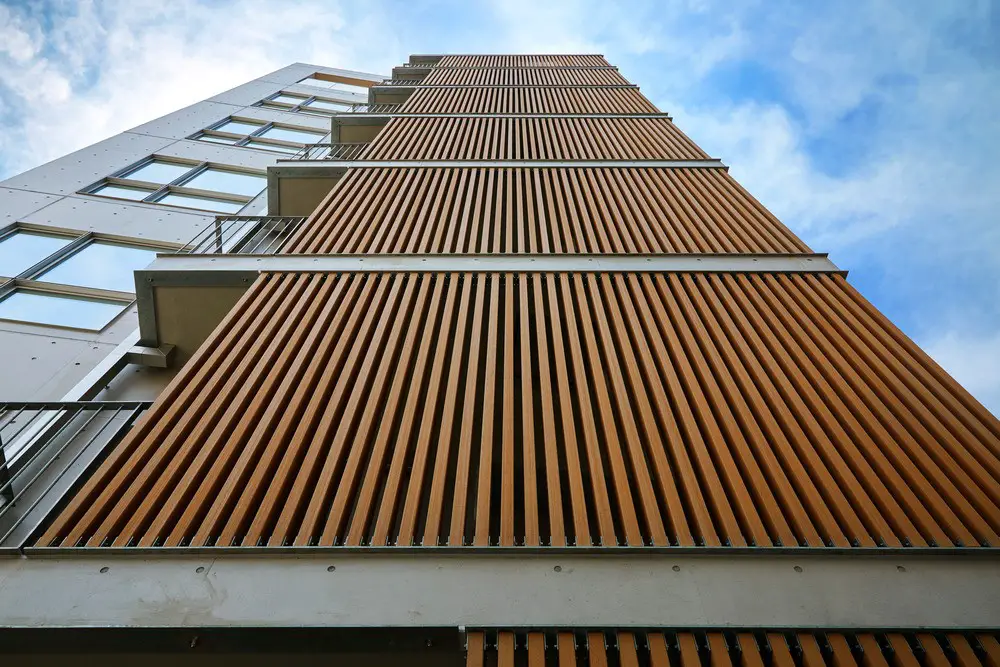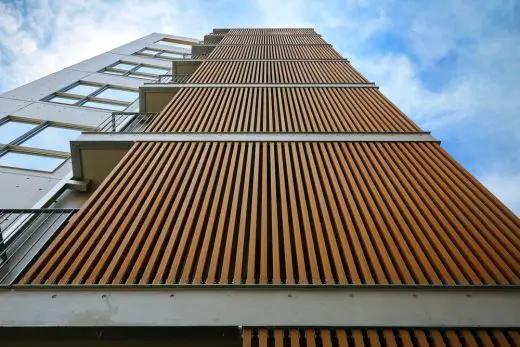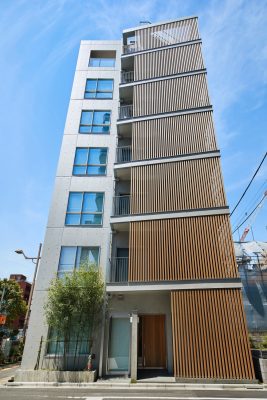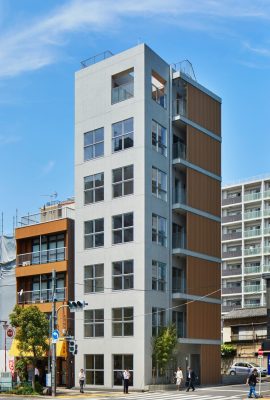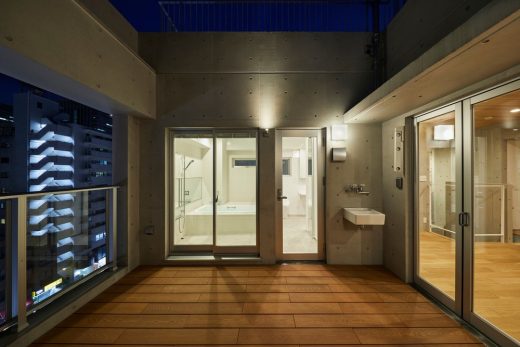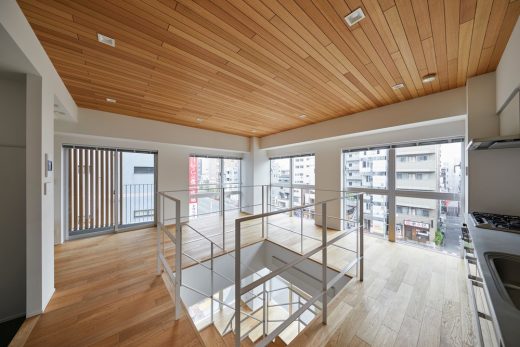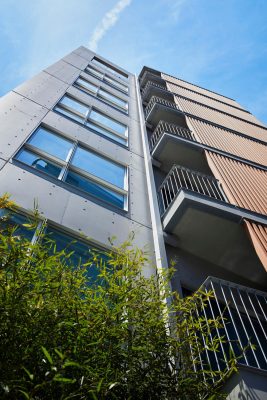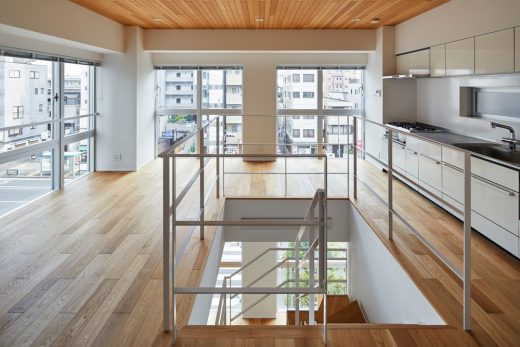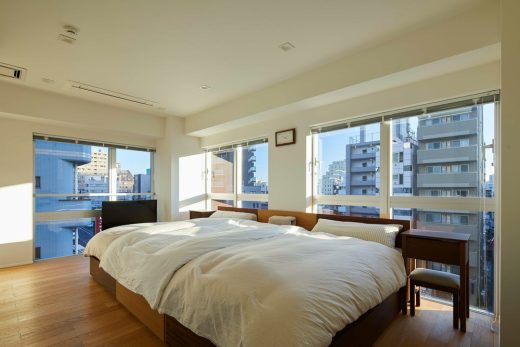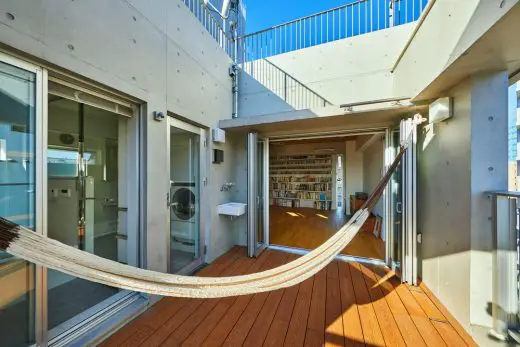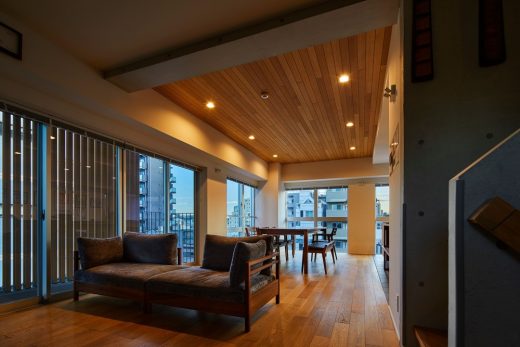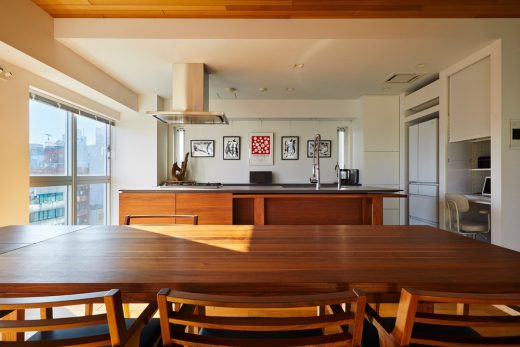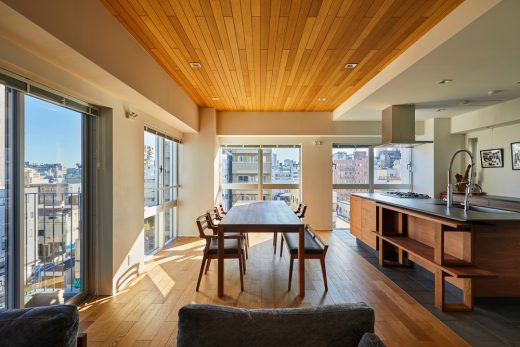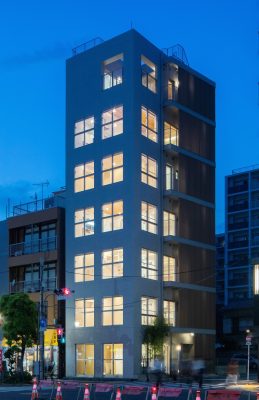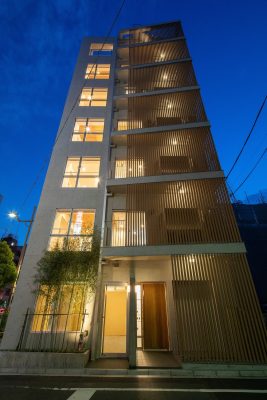KIBA Tokyo residence design, Ota-ku home photos, Japan residential development, New Japanese architecture
KIBA Tokyo Residence in Japan
2 Feb 2023
Architecture: SAKAE Architects & Engineers
Location: 1-30-23 Ikegami, Ota-ku, Tokyo, Japan
Photos by Koji Fujii / Yuichi Higurashi
KIBA Tokyo Residence
The project consists of a rebuild of a residential building on a small site of Tokyo *KIBA. For adaptation of a variety of lifestyles, and to provide added value to the building, the firm designed multiple spaces using maisonnette-style housing as exceptional cases to the building standard law. Additionally, the firm attempted to balance the building in harmony with the historic site of KIBA, known for its lumber dealings. In doing so, the firm attempted to establish new values and lifestyles in the interior spaces, while preserving and presenting the structure’s historical and cultural heritage on the exterior.
*KIBA: Name of a place. “KI” means wood, and “BA” means town.
The capability of a small residential building within a city
Tokyo has been witnessing deterioration problems lately with old buildings, as well as excessive open spaces on small sites. In fact, many properties have been wiped out by urban renewal. For this project, the firm endeavored to explore the possibilities for developing a small residence on a small site in the center of Tokyo.
In order to adapt a variety of lifestyles to the city, as well as to maximize the potential of the small building, the firm designed the structure with multiple lifestyle spaces, despite the size restrictions of the site. The result is the creation of three different types of housings in a single building: Single-dweller residences (Type A), housing for couples (Type B) and accommodations for families with children (Type C). Despite the relatively small size of the building, the achievement of different types of housing contributes to a sense of community within the heart of the city.
Re-creating the landscape of Edo Tokyo KIBA
As for the site itself, due to the vastness of the land, with access to water in the center of Edo Tokyo, numerous lumber retailers historically stored their lumber in front of the structure, including some leaned up against the main entrance of KIBA. However, as most of the businesses migrated to the New-KIBA location in 1981, that original landscape has changed. With that in mind, the facade of the building was designed to reflect the image of the original KIBA landscape, with a focus on two distinct characteristics: its latticework and wooden louver.
The design of the grid windows and sashes is derived from Kouraiya latticework, one of the most iconic latticework styles of the Edo period. The wooden louver recalls the original landscape of KIBA, when lumber still leaned vertically against the entrance of a retail shop.
KIBA Tokyo Residence
The firm’s approach to the interior and exterior design of the building took all of the aforementioned factors into account, with a focus on creating a small residential complex in a city, while endeavouring to re-create the landscape of Edo Tokyo KIBA.
KIBA Tokyo Residence is designed for the creation of new memories, while simultaneously ensuring that the original KIBA landscape will remain in people’s memories in the future. This architectural concept would become a model of global architecture.
Technical Challenge
The structural design focused on the construction of a seven-story reinforced concrete building, with four columns embedded in a small site with fragile ground. The large opening (Low-E double glazing) facing directly south allows abundant sunlight to pour in, creating a comfortable indoor environment, especially in winter. The wooden louvers, each about three meters in length and twenty-three meters high (max), are supported by wind pressure and load-bearing capacity considerations to the upper and lower ends in order to replicate the old landscape feature of lumber stacked against the front of the store. The wooden louvers are made of recycled wood, adding a significant sustainable and environmentally responsible component to the project.
KIBA Tokyo Residence in Tokyo, Japan – Building Information
Architecture: SAKAE Architects & Engineers – https://www.sakae-archi.com/
SAKAE Architects & Engineers: Eisuke Yamazaki / Toshio Yoshikawa
Design Cooperation: Hiroshi Sakaguchi
Structural Design: Hiroshi Takeda
Facility Design: Koichi Nagashima
General Contractor: Kaneko Komuten
Location: KIBA Tokyo, Japan
Completion Date: 2019
Function: Residence + Retail shop
Scale: 7 stories
Structure: Reinforced-concrete
Site Area: 72.97 SQM
Building Area: 58.17 SQM
Floor Area: 385.52 SQM
About SAKAE Architects & Engineers
SAKAE Architects & Engineers is a Japanese architectural firm based in Tokyo, Japan, established in 1963. The firm’s body of work includes numerous office buildings, public buildings, educational, residential, medical, commercial, industrial, and more. The firm provides various architectural services, as well as planning and design. CEO (Principal Architect) Eisuke Yamazaki earned a Master of Architecture degree at Pratt Institute in New York, USA after first attending the graduate school of architecture in Japan. He is licensed as a first-class architect in Japan and has received several international architecture awards.
Awards
Architecture MasterPrize 2022: Winner
A’ Design Award & Competition 2021-2022: Winner
ICONIC Awards 2022: Winner (2-category)
Future House Awards 2022: Winner
BLT Built Design Awards 2022: Winner
LOOP Design Awards 2022: Winner (2-category)
Photography: Photo Credit: Koji Fujii / Yuichi Higurashi
KIBA Tokyo Residence, Japan images / information received 020223 from v2com newswire
Location: 1-30-23 Ikegami, Ota-ku, Tokyo, Japan, eastern Asia
Tokyo Architecture
Tokyo Architecture Selection
Tokyo Architecture Designs – chronological list
Japanese Residential Buildings – Selection
Espace House, Shinagawa Ward
Architecture: Satoshi Kurosaki / APOLLO Architects & Associates
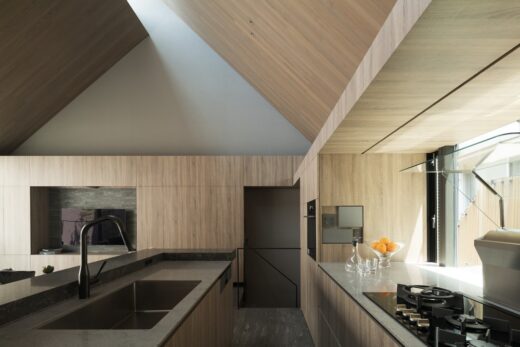
photo : Masao Nishikawa
Espace House, Shinagawa Ward
House in Yamanashi Prefecture
Design: Takeshi Hosaka architects
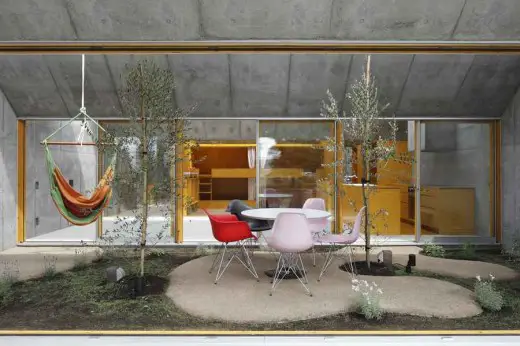
photograph : Koji Fuji / Nacasa&Pertners Inc.
House in Yamanashi
Slide House, Koto Ward
Design: APOLLO Architects & Associates Co
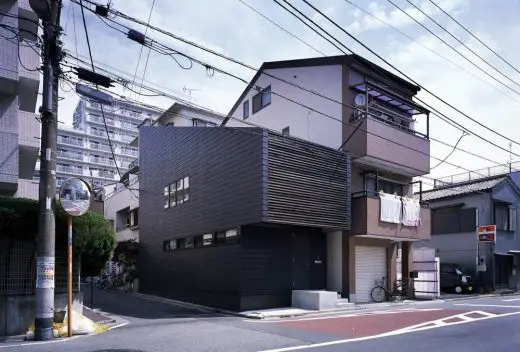
photography : Masao Nishikawa
Slide House in Koto Ward
R・torso・C Residence
Architects: Atelier TEKUTO
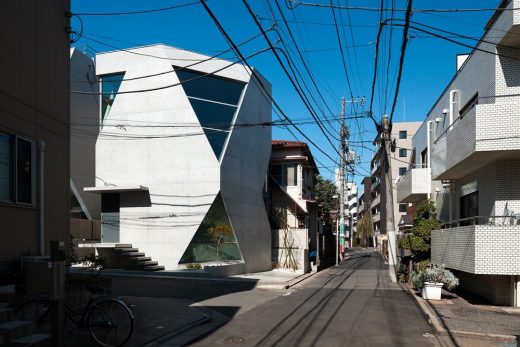
photo : Jérémie Souteyrat、SOBAJIMA, Toshihiro
R・torso・C Residence in Tokyo
Tokyo Architect Studios : Japanese capital city design practice listings on e-architect – architecture studio contact details
Tokyo Buildings
Comments / photos for the KIBA Tokyo Residence, Japan designed by SAKAE Architects & Engineers page welcome

