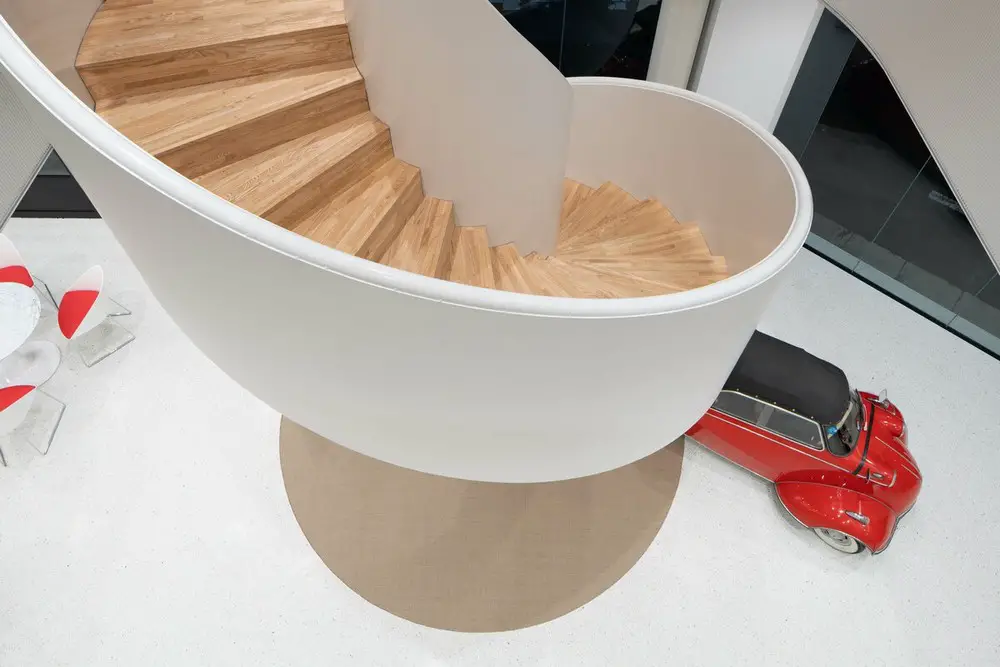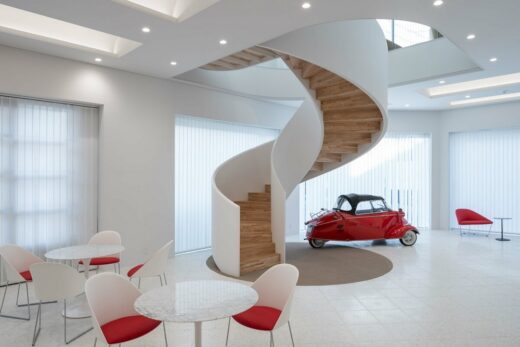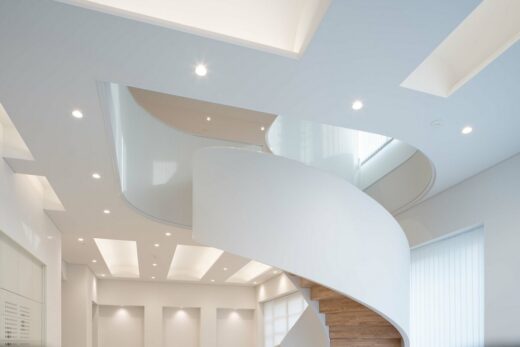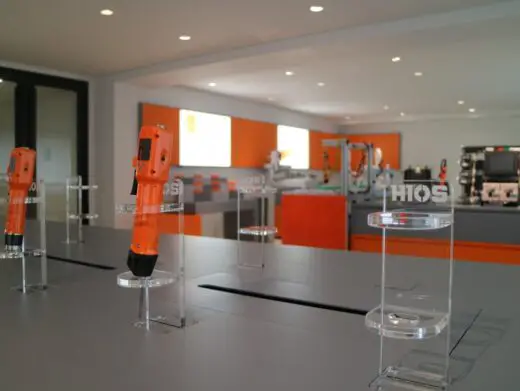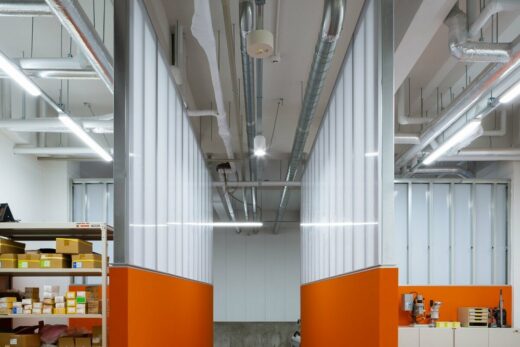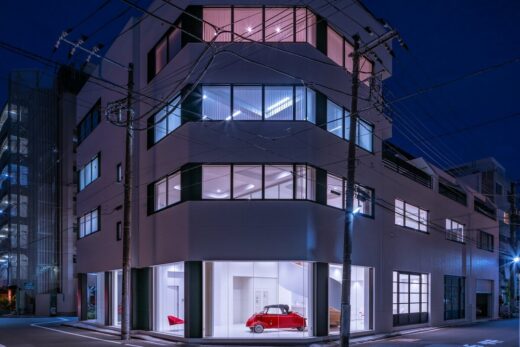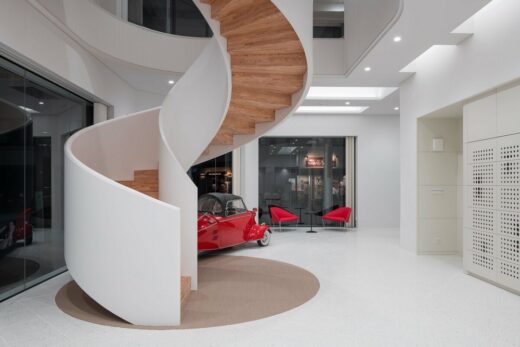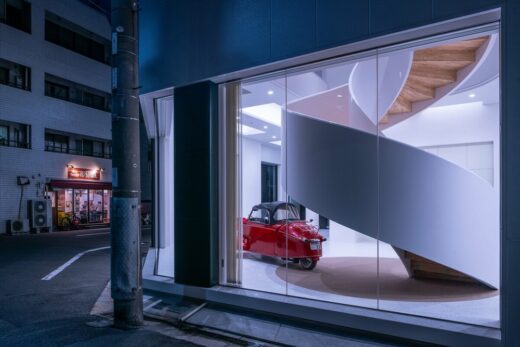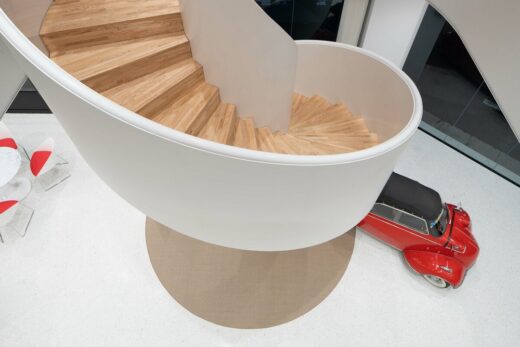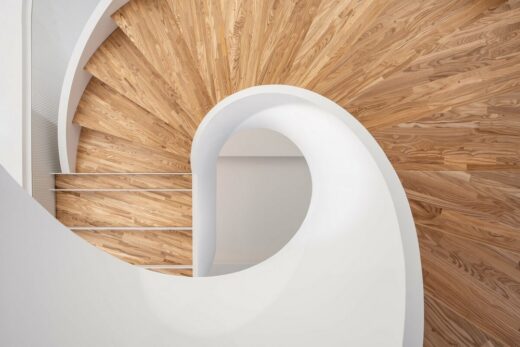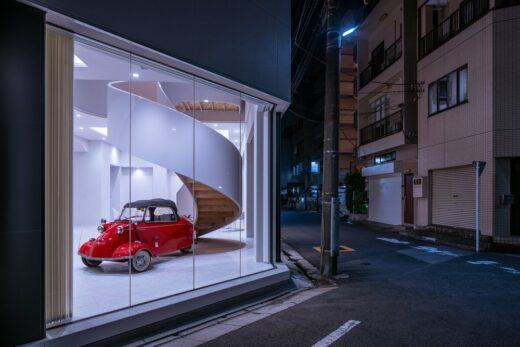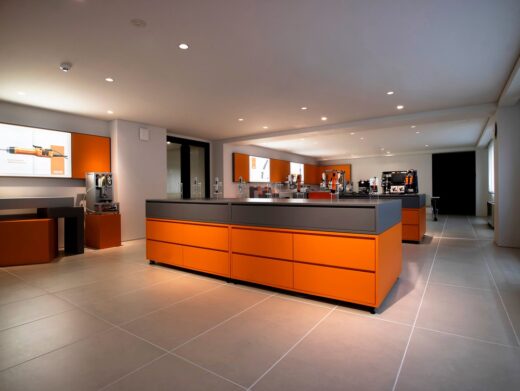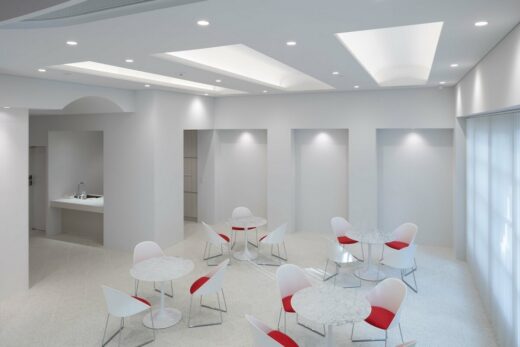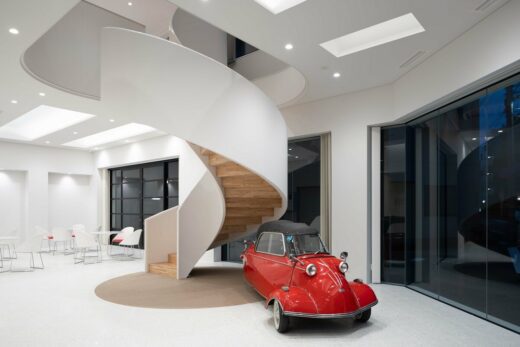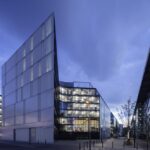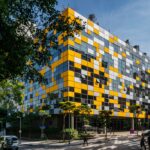HIOS Tokyo HQ Office, Sumida City commercial building, Japanese modern architecture, Japan property photos
HIOS Tokyo HQ Office in Tokyo
10 Jun 2022
Design: Masashi Miyamoto Architects/mmar
Location: Sumida City, Tokyo, Japan
Photos by Cody Ellingham and Masashi Miyamoto Architects/mmar
HIOS Tokyo HQ Office, Japan
Following the relocation of the head office of HIOS, known as a pioneer of electric screwdrivers, a new office building renovation project of 1720 sqm was completed in 2019. The existing steel-structured five-story building was reused and adapted to the needs of the new headquarters.
The new office building will require an office for 60 people; it will provide a showroom, reception room, conference room, design room, laboratory, workshop, and facilities ranging from product development to retail development.
The company has been relocating every 10 years based on the principle of “creating an environment where employees can enjoy being at work, and where they can enjoy being in the workplace.”
Transforming the existing warehouse building, a new circulation drew on the existing building structure, opening previously closed-off areas while introducing a series of interventions that range from repair and restoration to the introduction of contemporary elements.
Providing a new circulation of guests, we proposed the creation of a grand entrance by cutting out the facade and placing void openings to connect two key public spaces: the ‘Meeting lounge’ and the ‘HIOS theatre showroom.’ In these spaces, the spiral staircase leads from the ‘Meeting lounge’ on the 1st floor to the ‘HIOS theatre showroom’ on the 2nd floor, creating a continuous pathway that welcomes potential visitors. The spiral staircase design echoes the ‘torque of screwdriver and screw’ and encompasses HIOS’s innovative mind and spirit.
To revitalise the facade, the new volume was reshaped by scraping away from the existing exterior walls, rather than adding new decorative materials, such as facade claddings. After verifying the sunlight conditions in the urban environment, the position and size of the openings were adjusted to create an exterior design that utilises the openings and materials of the existing building. As a result, the buildings were reduced and replaced with a more contemporary design.
The existing openings were utilised and converted to glass walls, and by adding an atrium and a roof terrace, natural light was introduced into the building to create a new, brighter and more open space, which was also designed for a “worker-friendly environment”.
In addition, polycarbonate sheets were used as a partition wall in the warehouse and parking lot spaces to rationalize the lighting equipment and reduce the lighting usage time.
The greening was carried out under the concept of a sustainable office environment, where office space is surrounded by gardens. The office space is now surrounded by greenery and is still enjoyed and loved as part of the building.
We also designed every detail needed for this project, including fixtures, furniture, doors, signage and exhibition display.
The new office building will continue to exist as a comfortable and sustainable office that people will become attached to, as they become more aware of their individual roles in a “worker-friendly environment,” which will lead to voluntary environmental considerations.
HIOS Tokyo HQ Office in Tokyo, Japan – Building Information
Lead architect: Masashi Miyamoto Architects/mmar – http://mmar.jp/
Structural engineer: frameworks
Project size: 1720 sqm
Site size: 580 sqm
Completion date: 2019
Building levels: 5
Key products used:
Exterior
Sash/cladding Aluminum sash/ aluminum corrugated panel
Entrance
Wall: Ribbed stone tiles Floor: Tiles/Brand:Imola
Interior:
Lounge
Floor: Terrazzo tiles,
Corridors, 2Fexhibition room
Tiles/Brand:Imola
2F Lounge
Floor: Sisal carpet
Toilet
Wall: Tiles/Brand:Marazzi, Floor: Marrazi
Furniture
Lounge: Brand:Arper, Brand:e’interiors
Office: Kokuyo
Photography: Cody Ellingham and Masashi Miyamoto Architects/mmar
HIOS Tokyo HQ Office, Sumida City Tokyo images / information received 100622
Location: Shinagawa City, Tokyo, Japan, eastern Asia
Tokyo Architecture
Tokyo Architecture Selection
Tokyo Architecture Designs – chronological list
Japanese Residential Buildings – Selection
House in Yamanashi Prefecture
Design: Takeshi Hosaka architects
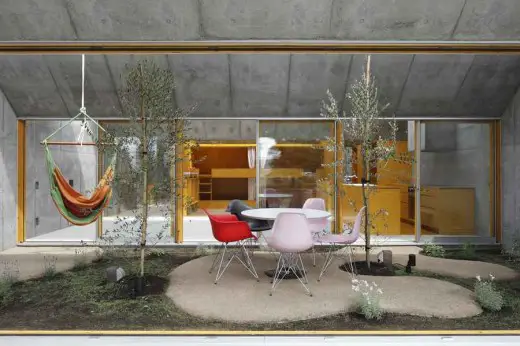
photograph : Koji Fuji / Nacasa&Pertners Inc.
House in Yamanashi
Slide House, Koto Ward
Design: APOLLO Architects & Associates Co
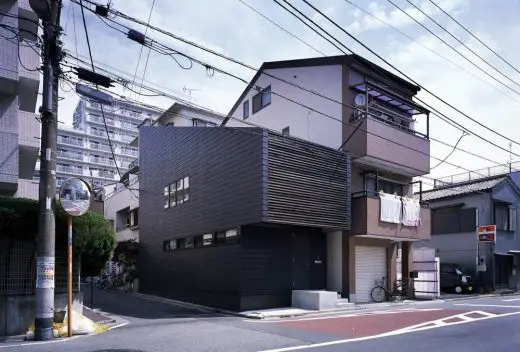
photography : Masao Nishikawa
Slide House in Koto Ward
R・torso・C Residence
Architects: Atelier TEKUTO
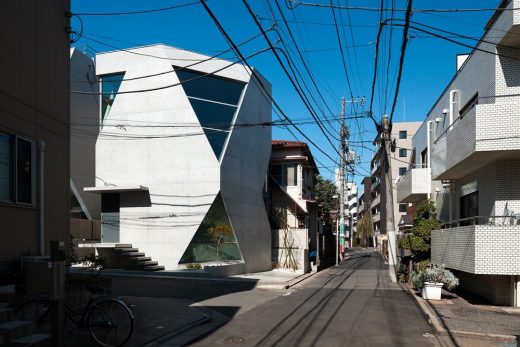
photo : Jérémie Souteyrat、SOBAJIMA, Toshihiro
R・torso・C Residence in Tokyo
Tokyo Architect Studios : Japanese capital city architectural firm listings – contact details on e-architect
Tokyo Buildings
Comments / photos for the HIOS Tokyo HQ Office, Sumida City Tokyo designed by Masashi Miyamoto Architects/mmar page welcome.

