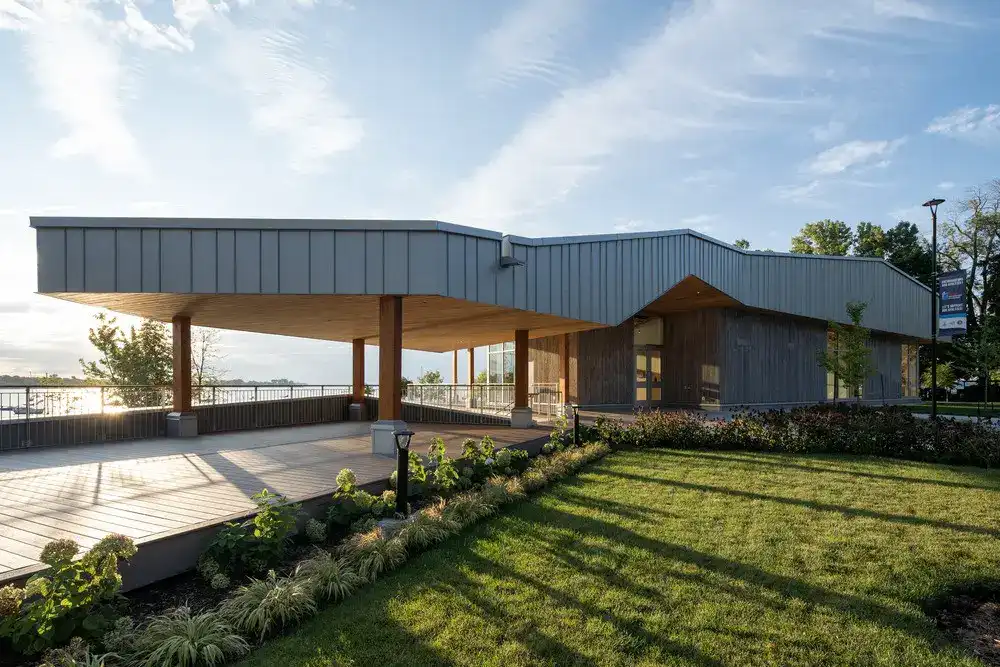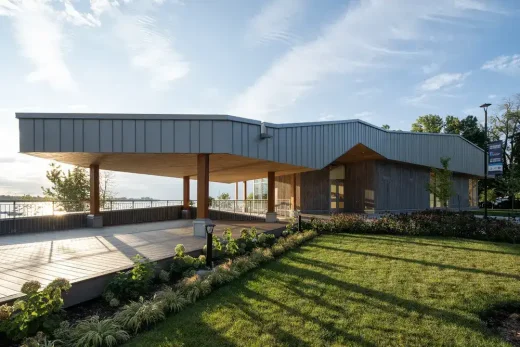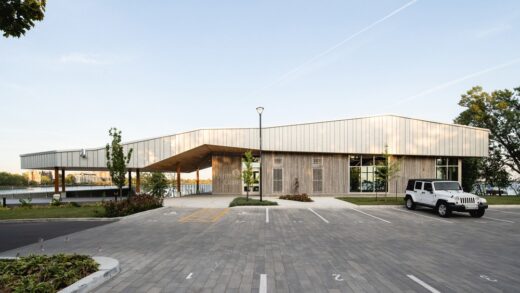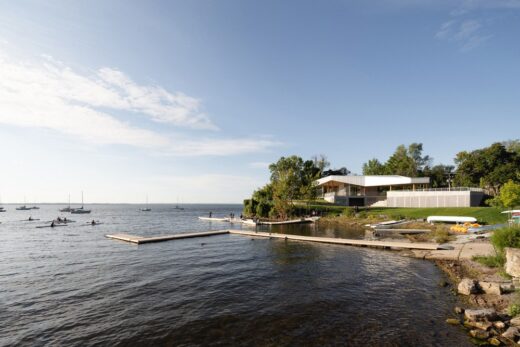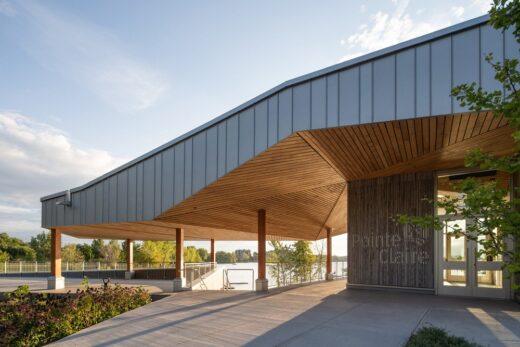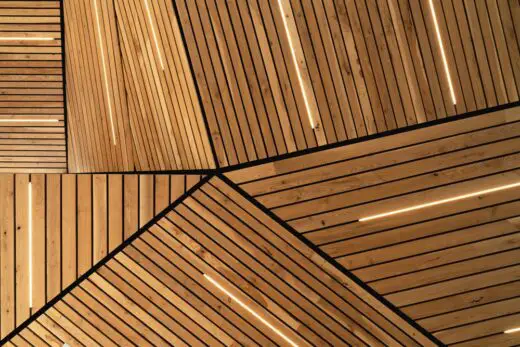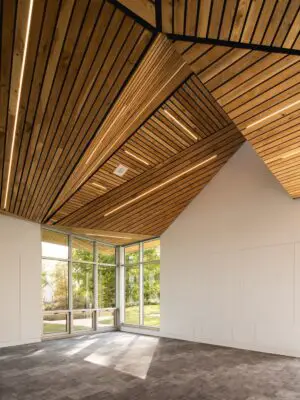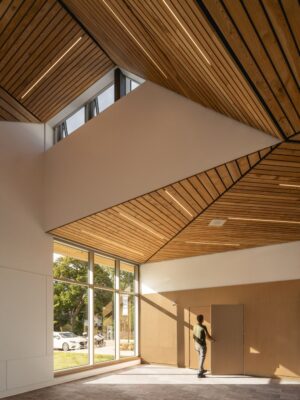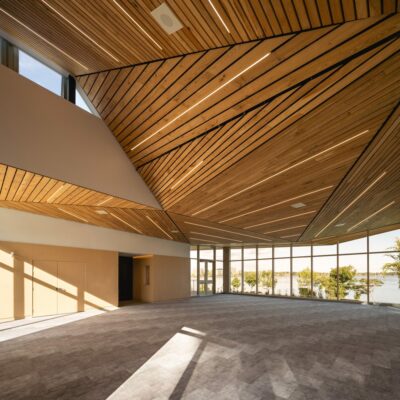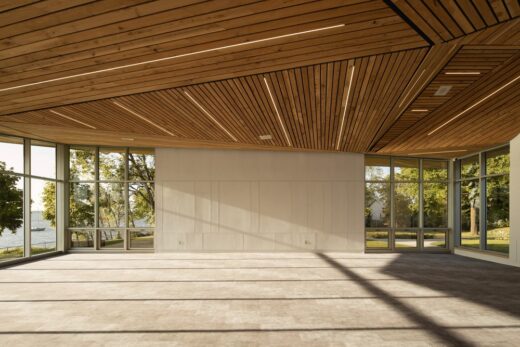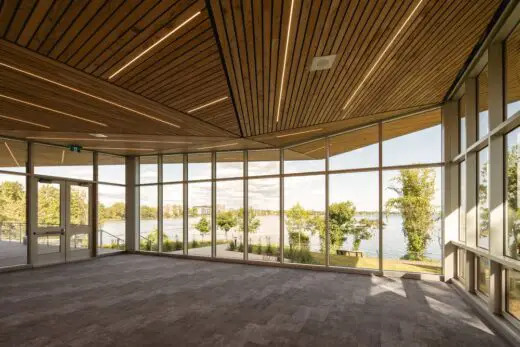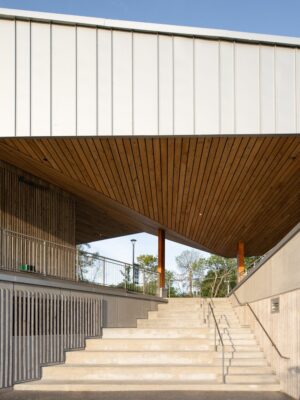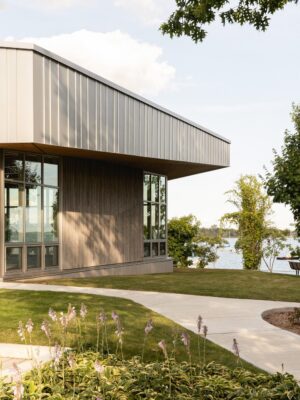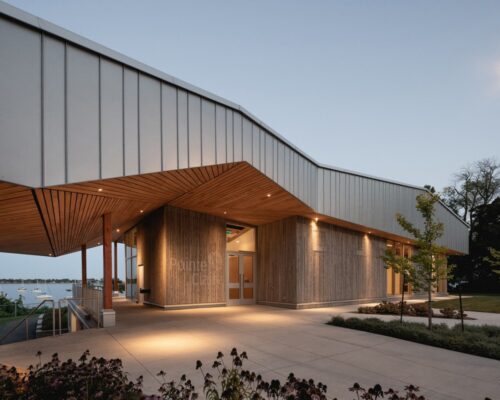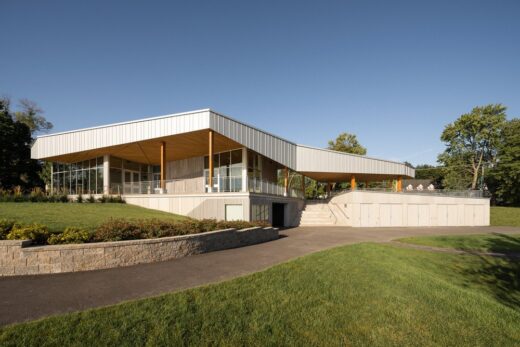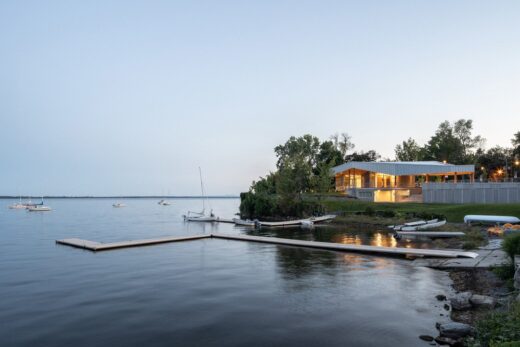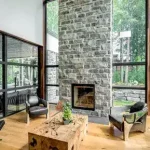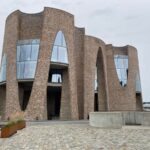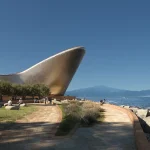Baie-de-Valois Nautical Centre Québec building, New Canadian Health and Wellness Center photos
Baie-de-Valois Nautical Centre in Québec
Jun 3, 2022
Design: ADHOC Architectes & Prisme Architecture
Location: Pointe-Claire, Quebec, Canada
Photos by Raphaël Thibodeau
Baie-de-Valois Nautical Centre, Quebec, Canada
Parks have been exceptionally busy during these last 2 years, and municipalities have received increasing demand from their citizens to invest in them. For municipalities on the Island of Montreal, new public facilities are reclaiming the shores by offering spaces adapted to the needs of the user communities. Furthermore, new technology has allowed municipalities to integrate sustainable methods into the construction of their buildings in order to fight climate change.
Reclaiming the shoreline of the Island of Montreal through public projects
Completed in the Summer of 2021, the Baie-de-Valois Nautical Centre is a collaborative project between PRISME and ADHOC Architectes. Following consultations with its citizens and shoreline users, the City of Pointe-Claire wanted to revitalize the park, which is used by a community of 4,000 citizens.
Located on the shores of Lake Saint-Louis, in Grande-Anse Park, the project replaces an old and deteriorating park chalet and will serve to enhance water sports activities offered to citizens.
The redevelopment of the site and its building promotes more accessibility to a diverse clientele of all ages. A new community hall, with a capacity of 100 people, allows the location to host events.
Inspired by the geological stratification of the site, the project is broken down into different layers that reflect the surrounding landscape. The angled roof is reminiscent of a tree canopy, and the wood cladding embodies the rhythm of tree trunks in a wooden area. The base of the building represents the geometry of a rocky shoreline. The gesture of the roof translates to the building’s interior, creating an immersive atmosphere that poetically reveals breathtaking views of Lake Saint-Louis.
A second patio, set back, allows the landscape to be appreciated in all seasons. Beneath, there is a storage area that opens the view over Lake Saint-Louis, while optimizing the space required for boat storage in winter.
The basement, which provides office and storage space along with changing rooms, is available for boaters and day camp groups, as well as for canoeists, kayakers, and anyone renting a boat.
The building, the two patios, the parking area, and the pathway leading to the docks are all universally accessible, designed for everyone to take full advantage of the new facilities.
Several sustainable principles were integrated into the design of the Grande-Anse Park Community Pavilion
The geometry of the roof, a major aspect of the project’s concept, plays a significant role in reducing energy use. The expression of the roof was conceived to optimize passive solar gains. In the summer, solar rays are blocked by the pronounced overhang of the roof on the southwest side in order to limit heat gain inside the structure. During winter, with the angle of the sun decreased, solar rays can penetrate directly into the spaces and contribute to a passive heat gain.
A large skylight allows for natural ventilation of the spaces and provides access to diffused natural light in the community hall. The use of a white roofing membrane on the entire roof reflects light and limits heat gain in the chalet.
A portion of the roof rainwater is strategically redirected onto the site in filtered areas provided by the landscape.
Ash wood, reclaimed as part of the fight against the emerald ash borer, was used for interior finishing work and for the soffits outside. In addition to contributing aesthetically to the project, the reuse of this material contributes to carbon capture and sequestration.
Baie-de-Valois Nautical Centre in Pointe-Claire, Québec – Building Information
Official project title: Baie-de-Valois Nautical Centre
Location (city, province, country): Pointe-Claire, Quebec, Canada
Client: City of Pointe-Claire
Architect(s) and/or Designer(s): PRISME – https://www.prismearchitecture.com/ and ADHOC Architects –https://adhoc-architectes.com/
Landscape architect: Dubuc Architectes paysagistes
Structural engineer: DWB Consultants
Electromechanical engineer: DWB Consultants
Civil engineer: Équipe Laurence
General contractor: Groupe Piché
Project completion date: Summer 2021
Surface area (m²): 665 m2 (chalet) + 112 m2 (boat storage)
Budget (if possible): $4.4 M
About ADHOC Architectes
ADHOC architectes is a creative architecture firm driven by passionate people with complementary talents. To respond to the architecture, interior design, or urban design projects entrusted to them, they form an ad hoc team, meaning a team set up to respond specifically to the characteristics of the targeted project. Apart from traditional structures, this work organization system makes it possible to create a real collaborative and multidisciplinary research laboratory. This extraordinary conceptual approach has been rewarded many times, notably at the last Grands Prix du Design in 2021. ADHOC Architectes was selected by Canadian Architect for the Twenty + Change list, which identifies emerging firms to watch in Canada.
About PRISME architecture
Founded in 1957 under the name of Vincent Leclerc architecte, PRISME architecture is primarily a creative and innovative firm that is rigorously professional and personal in its relationships. Offering a complete range of architectural services to a large public institutional clientele (education, health, and municipal) that includes 19 School Service Centers, PRISME architecture places the client concerns and user experiences at the center of its practice.
Krystel Flamand, architect-patron since 2018, confidently relies on a stable and experienced team of more than 40 architectural professionals, technicians, draftsmen, and administrative employees who have contributed to recognition of the firm and the quality of is services for more than 60 years. The firm renders a constant and evolving attention to the originality, durability, and functionality of projects for its clients. The stability of the firm translates into a passionate team that is dedicated to improving the architectural heritage of Quebec.
Photography: Raphaël Thibodeau
Baie-de-Valois Nautical Centre, Québec information / images received 030622 from v2com newswire
Location: Pointe-Claire, Québec, Canada
Montreal Architecture
Montreal Architecture
Montreal Architecture Designs – chronological list
Montreal Architectural Tours
Montreal Architecture Tours by e-architect
Le 1500 rue Métivier, Miscéo district, Lévis, Québec
Architects: Anne Carrier architecture

photo : Stéphane Groleau
Le 1500 rue Metivier, Levis, Québec building
BRUJ Interior, Abraham Park, Québec City
Architectes: Studio Jean Verville architectes

photo © Antoine Michel
BRUJ Interior, Québec City, Canada
Canadian Architectural Designs
Canadian Building Designs – architectural selection below:
Comments / photos for the Baie-de-Valois Nautical Centre, Québec designed by ADHOC Architectes & Prisme Architecture page welcome

