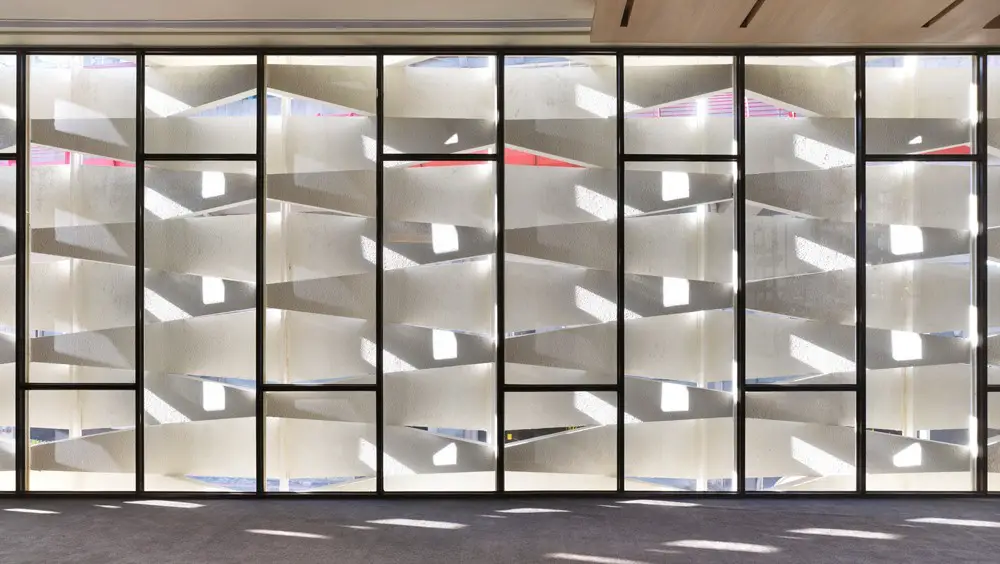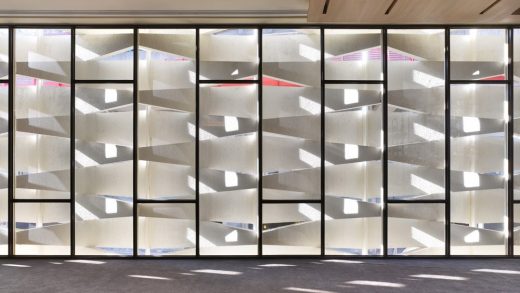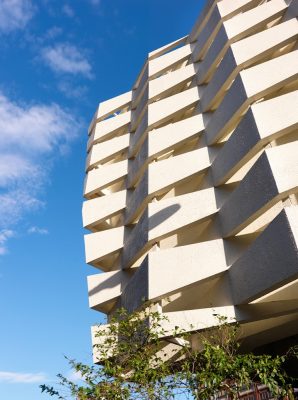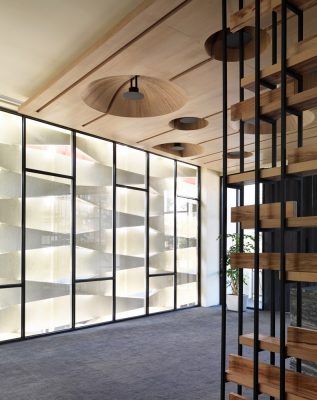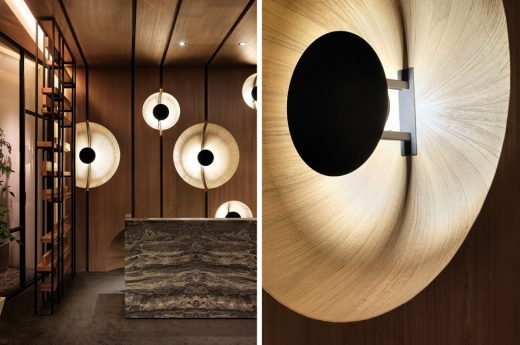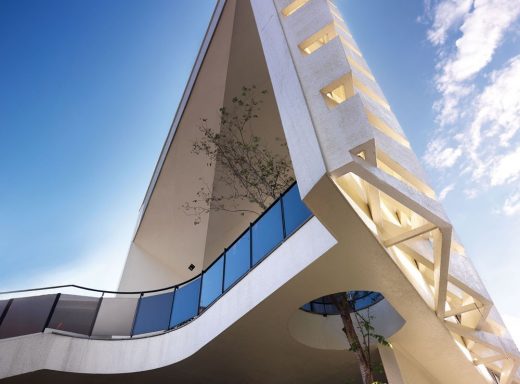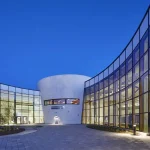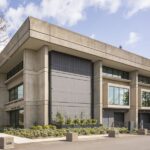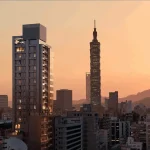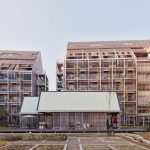Rhythm of Light Taiwan, New Taipei City Building, Public Service Center, Architecture Images
Rhythm of Light Public Service Center Taipei City
Contemporary Taiwan Architectural Development – design by Chin-Feng Wu & Chih-Sheng Fan
25 Apr 2016
Rhythm of Light Public Service Center New Taipei City
Rhythm of Light Public Service Center in New Taipei City
Design: Chin-Feng Wu & Chih-Sheng Fan, architects, Cai-In Interior Design Co., Ltd.
DESIGN NAME:
The Rhythm of Light
PRIMARY FUNCTION:
Public service center
INSPIRATION:
The project aims to integrate nature elements into a workable composition. The fish-scale-like exterior design is composed of the repeating and overlapping blocks. The sunshine sifts through those gaps among “the scales.” Together, the sunlight and shade create various expressions in a day. Tree, is another nature subject in interior. The linear wooden patterns and the tree stem/section textures are applied as their unique color schemes and textures are aesthetically appealing.
UNIQUE PROPERTIES / PROJECT DESCRIPTION:
For the exterior, multiple perspectives and incisions have been strewn across the facade. The sides have been fashioned into a series of continuous and three-dimensional edges to create an engaging effect of overlapping blocks. Upon entry, one is greeted by an assemblage of cut sheets of wooden elements stretching across the ceilings and flowing down the sides with the illumination fixtures, creating a flowing aesthetic language of lines weaving a dynamically visual sensation.
OPERATION / FLOW / INTERACTION:
The project servers a place in which visitors can understand more in the new housing development. With the visually three-dimensional space design, people would yearn for a better style of living with aesthetics and functionality.
PROJECT DURATION AND LOCATION:
The project started in May 2014 in New Taipei City, Taiwan, and completed in September 2014.
PRODUCTION / REALIZATION TECHNOLOGY:
Natural marble-Italian grey, natural teakwood veneer with steel brushes, black dyed wood veneer, imported patterned leather, flame-resistant carpets, customized illumination, stone paint
SPECIFICATIONS / TECHNICAL PROPERTIES:
Project area: 588 meter squares
RESEARCH ABSTRACT:
In order to soften the stiffness of architecture outer transportation, the façade resembles a weaving consisting of fabric or rattan patterns which were transformed into isometric porous structures. Meanwhile, it allows skylight to seep through the porous wall and creates a dramatic rhythm of light and shadow.
CHALLENGE:
The architecture must be friendly to the community and blend into the environment, and to avoid disrupting the carwash business downstairs. Therefore, the site was raised. The structure was inspired by nature (Biomimics), and so bold presentations simulating nature are ubiquitous. Its outside resembles a weaving consisting of fabric or rattan transforming into isometric protective structures to soften the stiffness of architecture and create skylights.
TEAM MEMBERS:
Chin-Feng Wu, Chih-Sheng Fan and Chun-Chih Chen
IMAGE CREDITS:
Photographer Kyle Yu, 2014
STUDIO:
Cai-In Interior Design Co., Ltd.
PROFILE:
Cai-In Interior Design, or CIID, was founded in 1996 by Jean Wu, the design director. CIID believes that the concept of beautiful space varies according to local conditions. How to extract the optimal design and how to cohere the greatest beauty are the missions of designers. To implement this philosophy, the design team, led by Jean Wu, constantly invents new ideas, enhances a conscientious service attitude, and pursues the integration of aesthetics and functionality. With the accumulating vision and experience, CIID successfully transforms various spaces into various stories that full of energy and enthusiasm.
Visit the following page to learn more: http://www.ciid-design.com
AWARD DETAILS
Winner – The Rhythm of Light Public Service Center by Chin-Feng Wu & Chih-Sheng Fan is Winner in Architecture, Building and Structure Design Category, 2015 – 2016.
The Rhythm of Light Public Service Center – A’ Design Awards & Competition Winner
Location: Taipei, Taiwan
New Taiwan Architecture
Contemporary Taiwan Architectural Projects, chronological:
Taiwan Architecture Designs – chronological list
Taiwan Buildings – Selection
Tai Chi Sales Center Building for China Vanke Co., Ltd., Shenzhen, China
Design: Kris Lin architect
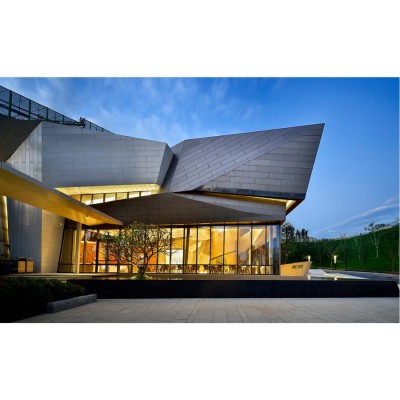
photograph :KILD
Tai Chi Sales Center
Architecture in Taiwan
Garden in the Park, Taichung
Design: Cristina Parreno Architecture
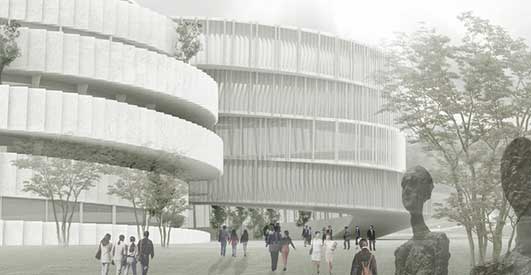
image from architect
Wooden Wave Cultural Center
Design: TheeAe Ltd
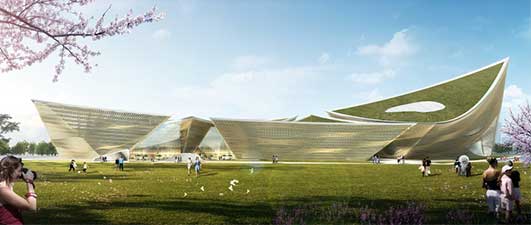
image from architect
Taichung Cultural Center Competition Entry
Design: Pruthiphon Buakaew
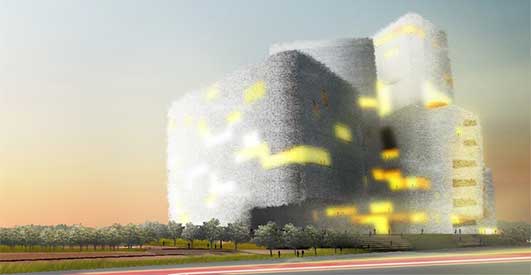
image from architect
Taichung City Cultural Center
Design: Kubota & Bachmann Architects
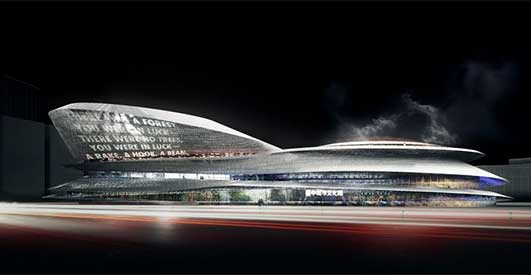
image from architect
Taiwan Library Architecture Competition
World Design Rankings in Arts, Architecture and Design
A’ Design Awards & Competition
Comments / photos for the Rhythm of Light Public Service Center Taipei City page welcome
Rhythm of Light Public Service Center Taipei City China – page

