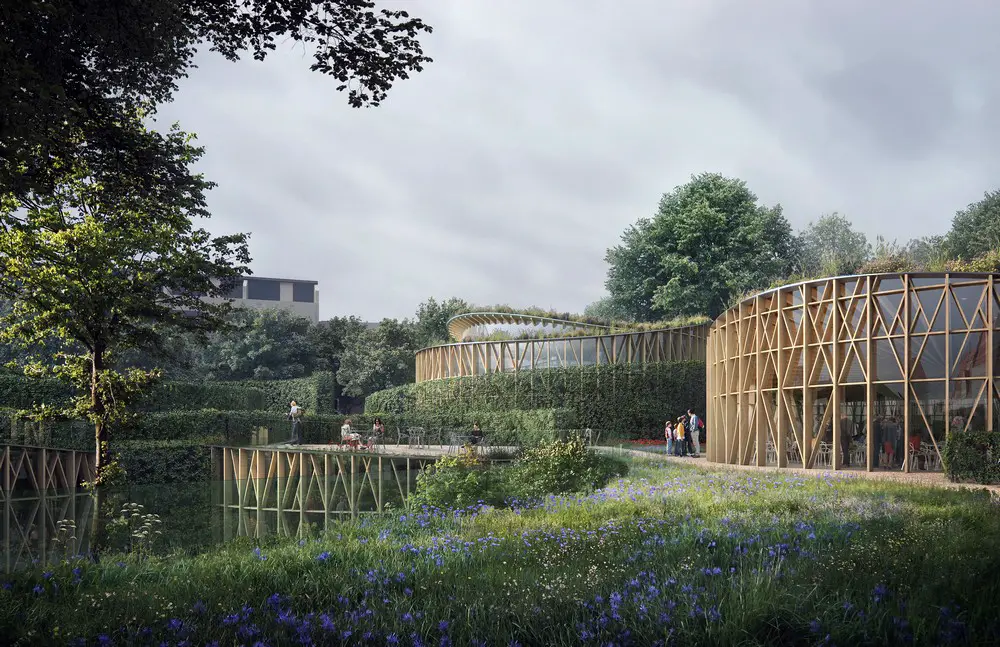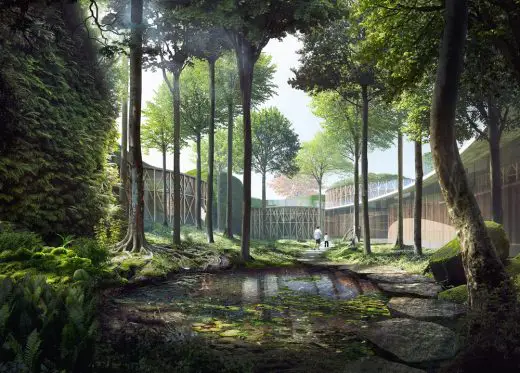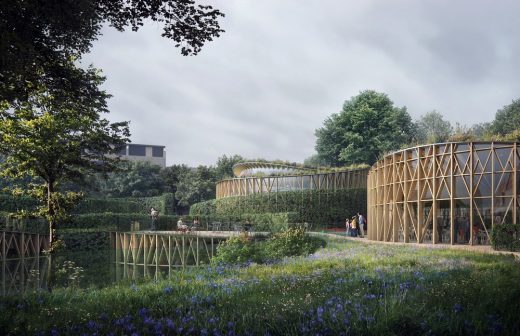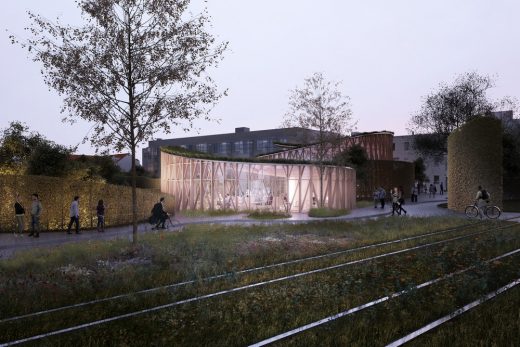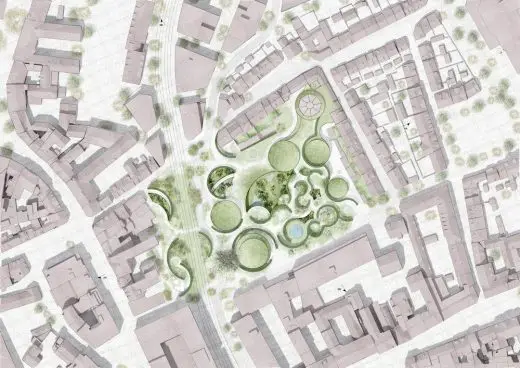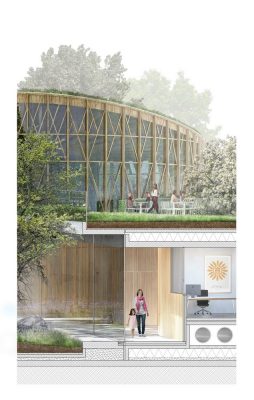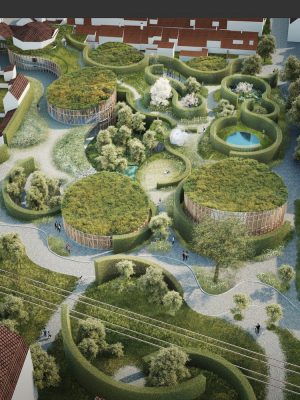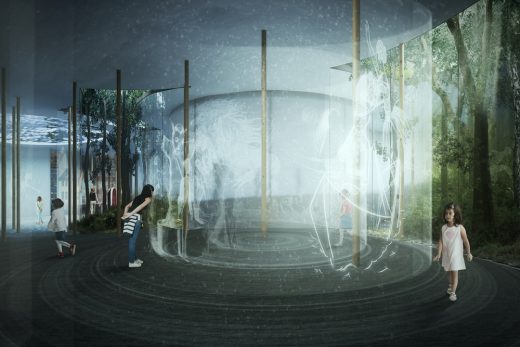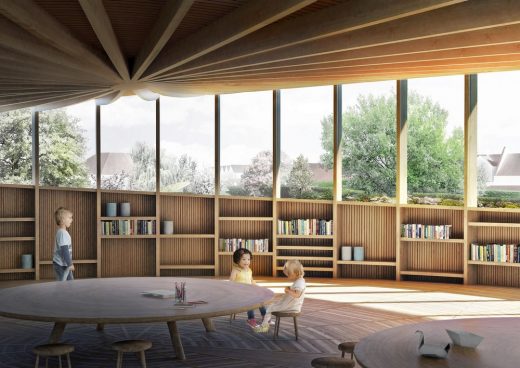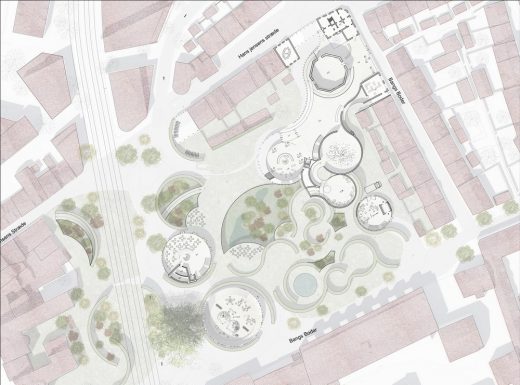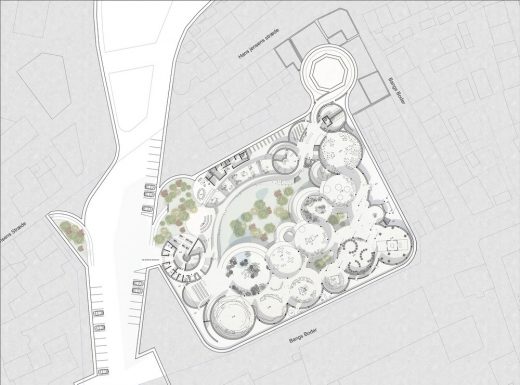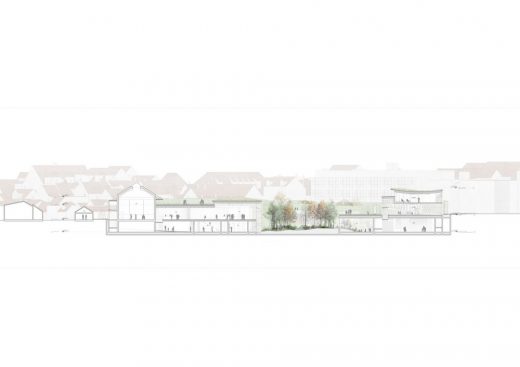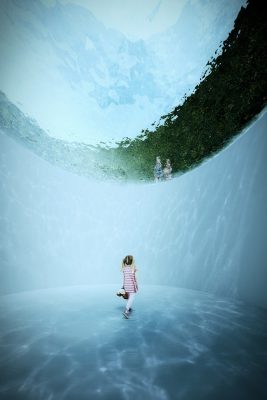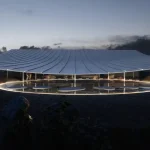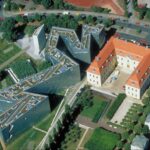Hans Christian Andersen Museum Odense Building, Danish Architecture Images, Kengo Kuma Denmark
Hans Christian Andersen Museum in Odense
Building Development on Fyn, Denmark design by Cornelius+Vöge and Kengo Kuma Architects
25 Apr 2016
Location: Odense, Fyn, Denmark
Architects: Kengo Kuma + Cornelius+Vöge + MASU planning
Kengo Kuma and Danish architects reveals plans for Hans Christian Andersen Museum in Odense
Hans Christian Andersen Museum
Japanese architect Kengo Kuma, in a team with Danish architects Cornelius+Vöge and landscape architects MASU planning, has unveiled plans for a new Hans Christian Andersen Museum in the Danish city of Odense, which will revolve around the writer’s popular fairy tales.
The design for the museum features a series of cylindrical volumes with glass and latticed timber facades, and scooped green roofs.
The volumes will also provide a new home for Tinderbox, a children’s centre that is themed around Andersen’s famous fables.
Two thirds of the 5,600-square-metre building will be situated below ground, to leave room for ample outdoor space including a sunken courtyard.
Renderings show the upper floor of the complex surrounded by “enchanted” gardens with large trees, lawns and a circular pond surrounded by a curving box hedge. Tall hedges will also wrap sections of the building.
“It was important to us that gardens, building and exhibition design were envisaged as an interconnected whole that clearly captures the spirit of Andersen and brings out the essence of the city of Odense at the same time,” said Odense’s head of cultural affairs Jane Jegind.
Jegind added that the intention of the new design is to move away from the exhibits currently on show at the existing museum, which focus on the author’s personal life, and to place greater emphasis on his literary work.
An exhibition-design contest for the museum was held prior to the architectural competition, and the proposal responds to the winning plans by design group Event Communications.
The team saw off competition from major firms including Bjarke Ingels’ Copenhagen-based firm BIG, Spanish office Barozzi Veiga and Norwegian studio Snøhetta with its design.
“The proposal has a unique quality that captures the spirit of both Hans Christian Andersen and Odense, has striking international calibre and is locally embedded at the same time.” said Odense mayor and jury member Anker Boye.
Kengo Kuma and Cornelius+Vöge Architects, MASU Planning Landscape Architects and Eduard Troelsgård Engineers are now working on the project for the museum, whose unveiling coincided with the 211th anniversary of the writer’s birth in the city.
Funding is expected to be secured for the project this year, with the building scheduled for completion in 2020
Hans Christian Andersen Museum in Odense images / Information received 250416
Kengo Kuma Associates + Odense building design by Cornelius+Vöge Architects
Location: Odense, Denmark, northenr Europe
Architecture in Denmark
Danish Architecture – Selection:
Bispeberg Laboratory and Logistics, Bispebjerg
Design: Mikkelsen Architects
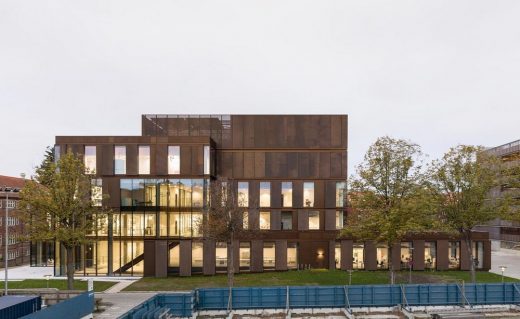
photograph : Hampus Berndtson
Bispeberg Laboratory and Logistics
Lynetteholm København – New Copenhagen harbour island
Design: COWI, Arkitema and TREDJE NATUR
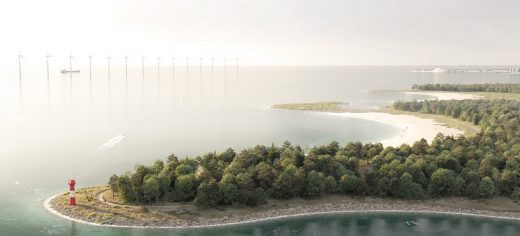
image courtesy of architects practice
Lynetteholm, New Copenhagen harbour island
Website : Cornelius+Vöge
Website : Kengo Kuma
Comments / photos for the Hans Christian Andersen Museum in Odense Architecture design by Cornelius+Vöge and Kengo Kuma Architects page welcome

