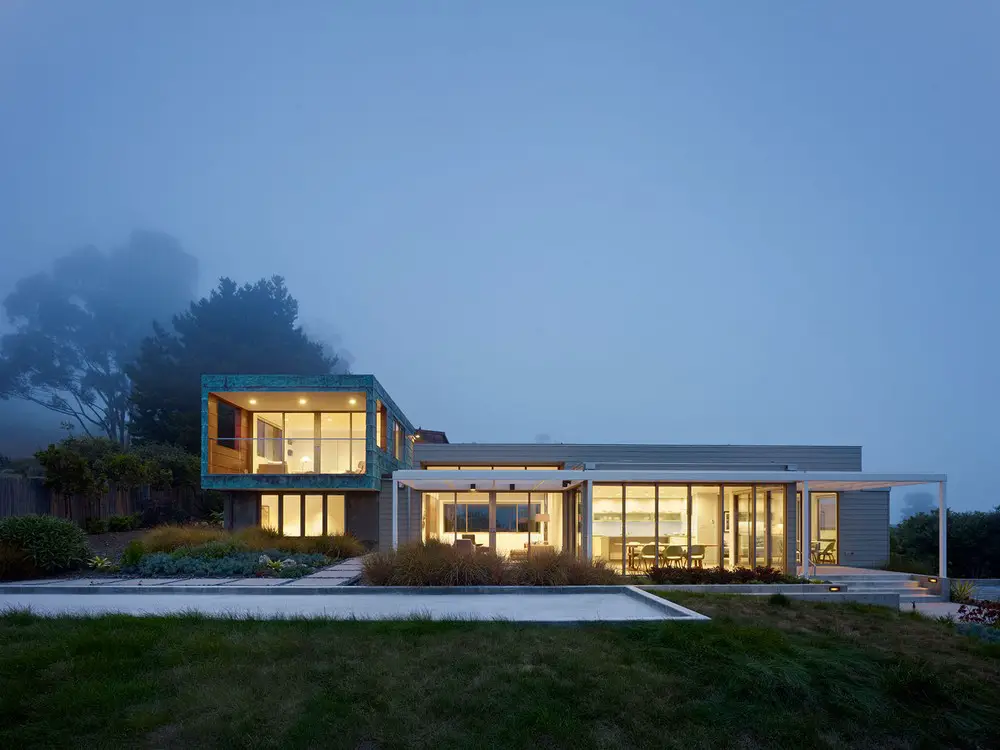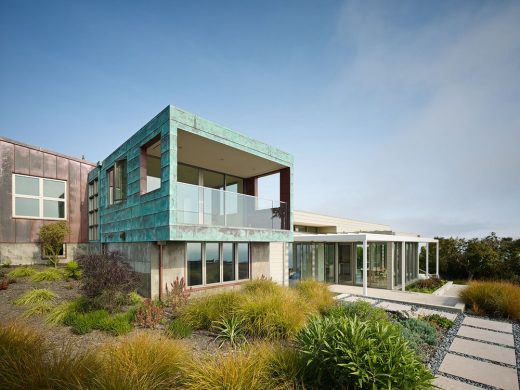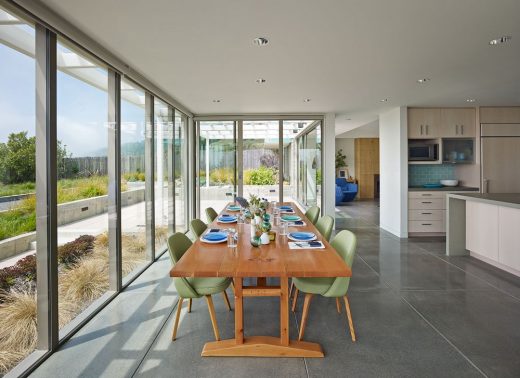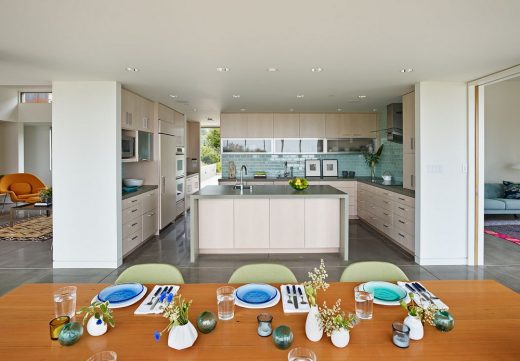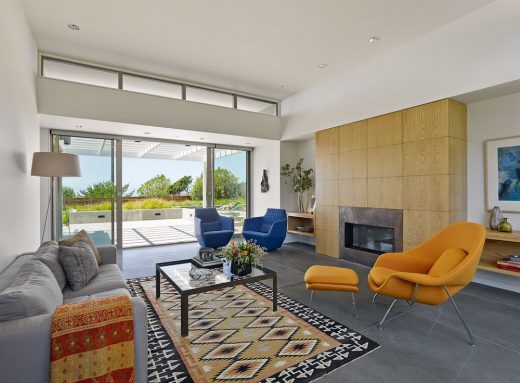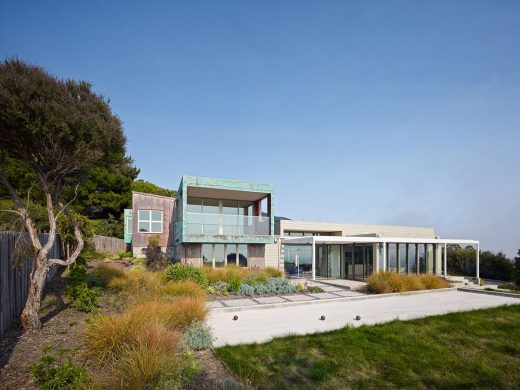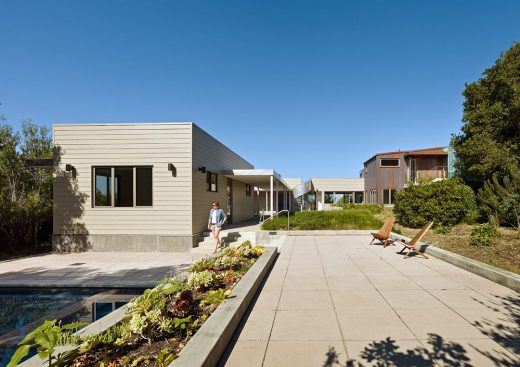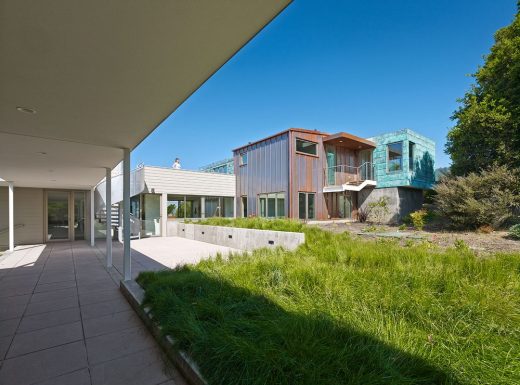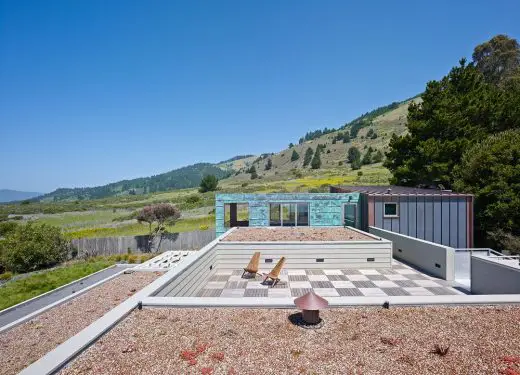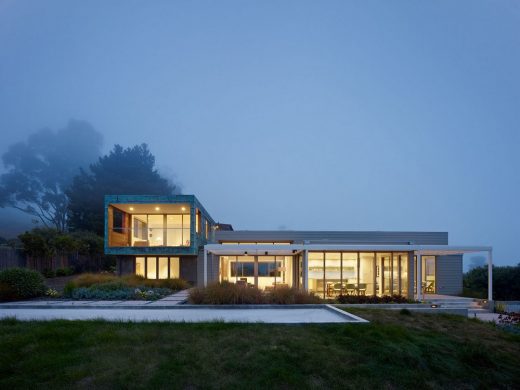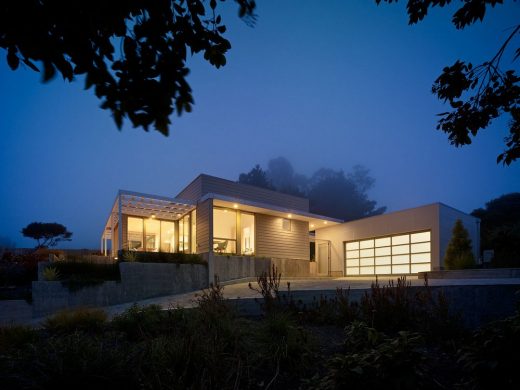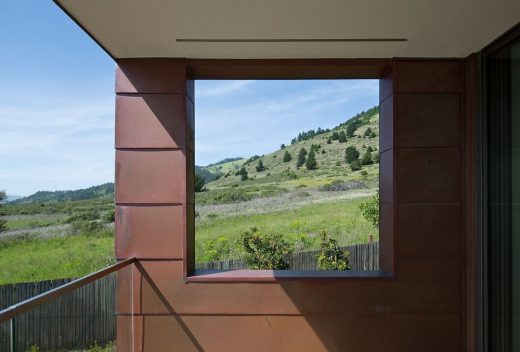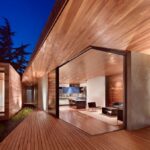IN|OUT House, Stinson Beach Building, California Home Photos, San Francisco Residence
IN|OUT House on Stinson Beach, CA
New Residence in California design by WNUK SPURLOCK Architecture, USA
Apr 25, 2016
IN|OUT House
Design: WNUK SPURLOCK Architecture
Location: Stinson Beach, California, USA
IN|OUT House on Stinson Beach, California
This residence is situated along the mountainous coastline north of San Francisco and sited to take advantage of spectacular views towards the Pacific Ocean and surrounding state park.
Responding to natural topography and strict height limitations, the design features a series of one-story volumes that step up the mountainside. At the highest point the first story recedes into the hillside, reducing the scale of the building while providing for a second story master suite with expansive views.
Organized about a central courtyard, the home is reminiscent of a small clustered village. The courtyard divides the residence into two sections; one for the family; one a guest wing and pool house.
The use of large operable windows, integral outdoor spaces, and indigenous plants diminish the boundary between interior and exterior spaces. Zinc, and copper panels on the exterior identify spatial functions within the residence and blend into the natural environment.
IN|OUT House on Stinson Beach – Building Information
Collaborators/Others who worked on this project:
Design Architect: WNUK SPURLOCK Architecture
Principal in Charge: Joseph E. Wnuk, AIA, LEED AP/, Steven L. Spurlock, FAIA, LEED AP
Architect of Record: William Kirsch & Associates
Construction Manager: Hayden Collective
MEP Engineer: Sustainable Design and Project Management
Structural Engineer: Andersson Woodrow Structural & Architectural Engineering
Civil Engineer: AYS Engineering Group, Inc.
Land Surveyor: L.A. Stevens and Associates, Inc.
Products:
Dining Room Table: Madera Furniture
Bathroom Cabinets: Robern
Bathroom fittings (faucets, etc.): Dornbracht, Kohler
Bathroom fixtures (sinks, etc.): Toto, Duravit, Kohler
Cooktop: Miele
Dishwasher: Fleetwood, Mohawk Industries
Exterior siding: James Hardie
Flooring-ceramic tile, stone, or concrete: Heath Ceramics, Ergon,
Architectural Ceramics
Flooring-wood: Morning Star Bamboo Flooring
Garage doors: Bryce Parker Company
Kitchen fittings (faucets, etc.): Grohe
Kitchen fixtures (sinks, etc.): Franke
Lighting fixtures: Juno, Lightolier
Sustainable Features: Vegetative Roof Assemblies: LiveRoof
Permeable Unit Paving: Uni-Group USA
Bamboo Flooring,
Energy Star Appliances,
High Efficiency Plumbing Fixtures
Photography: Bruce Damonte
IN|OUT House on Stinson Beach images / information from WNUK SPURLOCK Architecture
Location: Stinson Beach, California, USA
San Francisco, North California, USA
New Architecture in San Francisco
Contemporary San Francisco Architecture
San Francisco Architectural Designs – chronological list
San Francisco Architectural Walking Tours by e-architect
San Francisco Architecture Offices – architecture firm listings on e-architect
Dry Creek Poolhouse, Geyserville, Sonoma County, Northern California
Architects: RO|ROCKETT DESIGN
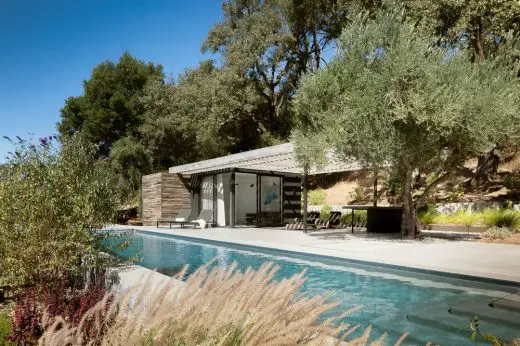
photograph : Adam Rouse
Geyserville Building
Waverley, Palo Alto
Design: Ehrlich Yanai Rhee Chaney Architects
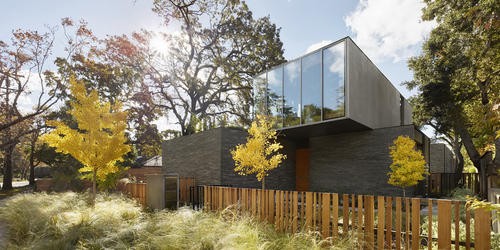
photograph courtesy of The Chicago Athenaeum
Conemporary Palo Alto House
Palo Alto House
Design: Diebel and Company
Palo Alto Residence
SOMA Loft Residence
Architects: Studio VARA
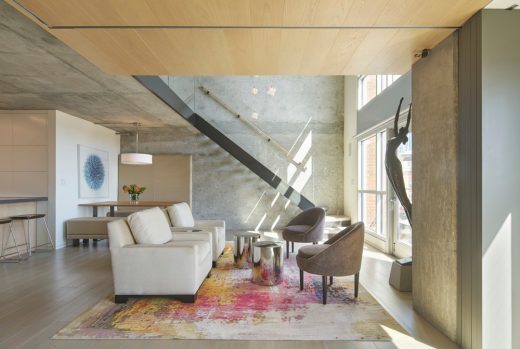
photograph : Bruce Damonte
SOMA Loft Residence
California Architecture : building images
Comments / photos for the IN|OUT House on Stinson Beach design by WNUK SPURLOCK Architecture page welcome

