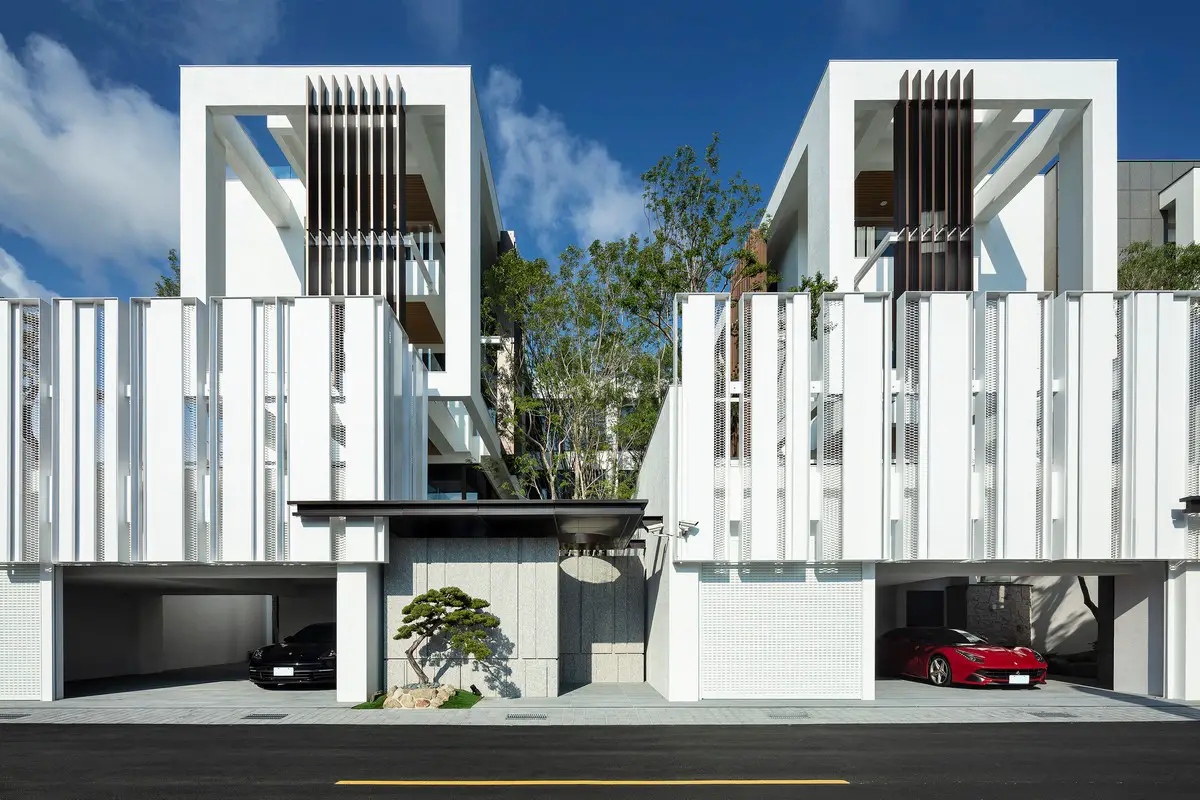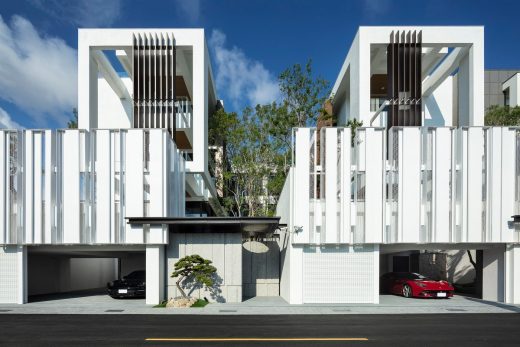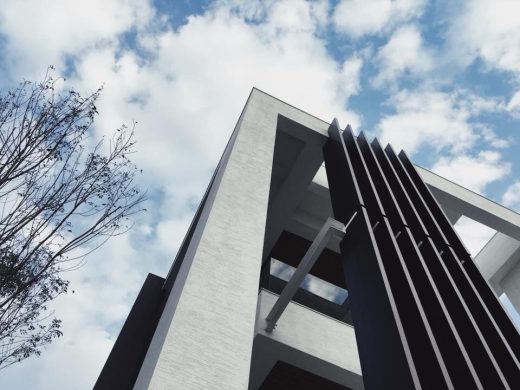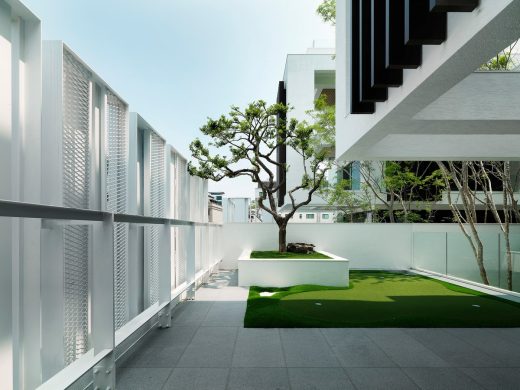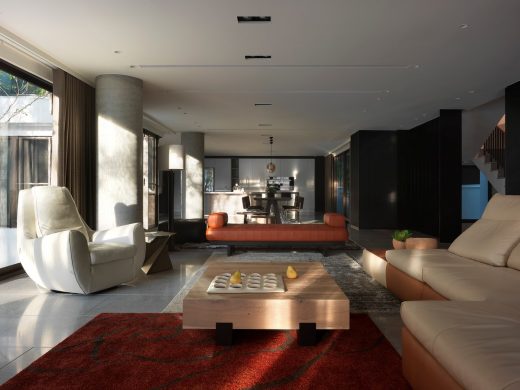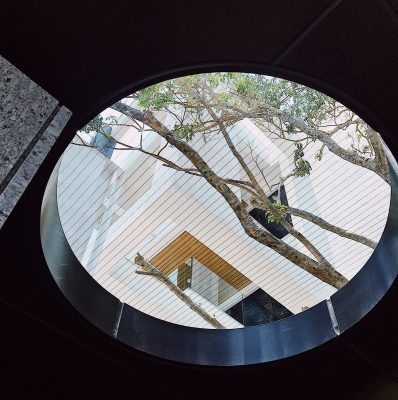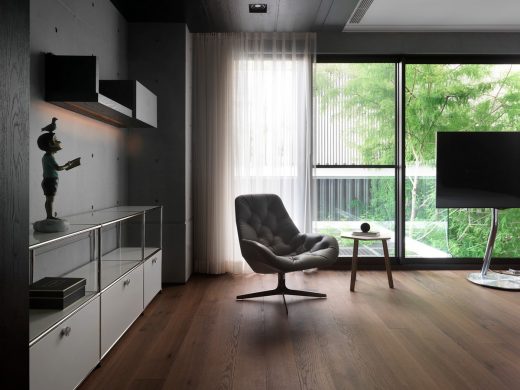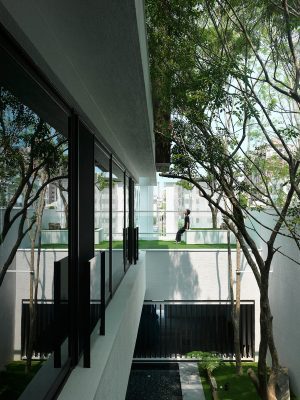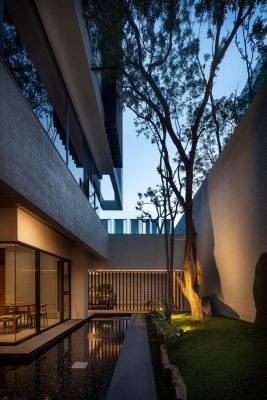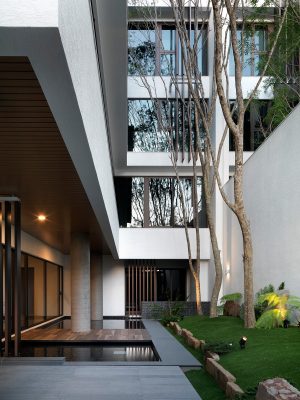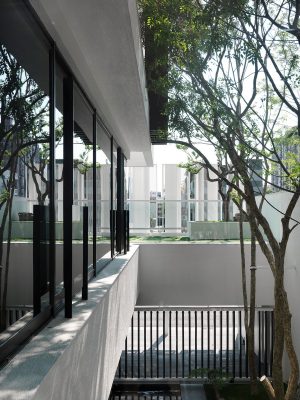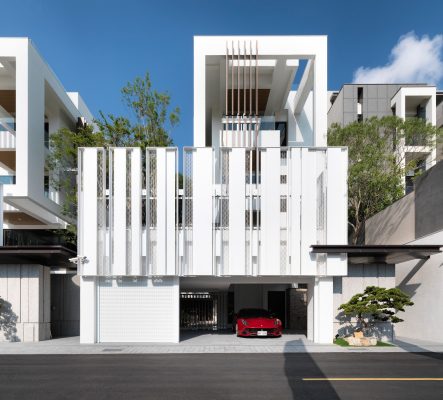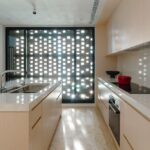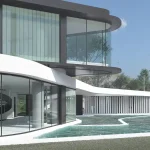Greenlight Manor Tainan City Home, Modern Taiwan Property Interior Design, Real Estate Photos, Architecture
Greenlight Manor Tainan City House
14 December 2021
Greenlight Manor Tainan City Home
Architect: Chain10 Architecture & Interior Design Institute
Location: Tainan City, Taiwan
Photos by Qimin Wu
Greenlight Manor Tainan City Property
As with all city dwellings, there is a lack of nature and harmony which has been remedied in this house design. With the building base is facing the west, hot weather does not make for a comfortable living environment. The design philosophy uses the basic teachings of modernism from the 1960s, and the large amount of greenery is akin to a forest in the city.
The unobstructed view allows for an impressive view of the city while the projected shadows demonstrate the natural passage of time. The facade of the building utilizes a cantilever beam-column system with a sun-shaded aluminum plate for deeper light and a richness of space.
Chain10 Architecture & Interior Design Institute try to make the building look light and modern and hope to reshape the traditional perception of Asian people, that luxury is more important than a feeling of wellness and contentment.
The white cortex coating of the building is conducive to the richness of the shadows that play over it and the facade of the building frame in the sunlight. The variability of the projection of light from the east to west is immediately visible.
The white coating also has an additional effect in that it reflects some of the intense sunlight. Through the change of the light and shadows, Chain10 Architecture & Interior Design Institute feel the variability of time and space.
The trees themselves absorb a lot of CO2 which helps improve the overall environmental sustainability of the building. Considering the sustainability of recycled building materials, the facade of the building uses many vertical aluminum columns to strengthen the vertical growth relationship with the trees in the environment. Most of the materials used in this project are easily replaceable locally, so there is no need to ship in materials from abroad.
The residential space includes a master bedroom and family room, as well as other spaces which are all enclosed by the natural foliage. The rooms on the front of the west side are designed with a large sunshade platform to consider the continuity of the west and the continuity of the green space environment.
On the second floor, in addition to the inner kitchen, there is also an expansive open kitchen area. The dining table and the sofa area of the living room even extend to the outdoor balcony. It is a living space with no separation that embodies the ideas of continuity and community. The horizontal long window can be seen from the garden. As a rare green living space in the city, the green trees sway in the wind, and the light and shadow from the treetops form interesting changes, allowing the occupants to have a better-balanced life experience.
Greenlight Manor Tainan City Home, Taiwan – Building Information
Architects: Chain10 Architecture & Interior Design Institute
Area: 800 m²
Year: 2018
Manufacturers: Hansgrohe, De Sede, Duravit, Leicht, KIKUSUI
Lead Architect: Keng-fu Lo
Photographs: Qimin Wu
Greenlight Manor Tainan City Home images / information received 131221 from Chain10 Architecture & Interior Design Institute
Location: Tainan City, Taiwan, eastern Asia
Architecture in Taiwan
Taiwan Architecture Designs – chronological list
Contemporary Taiwanese Architecture Design – architectural selection below:
New Taiwan Residence
Design: Create + Think Design Studio, architects
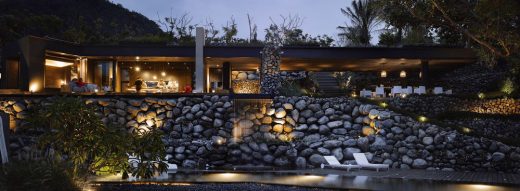
image from architect practice
New Taiwan Residence
Comfort in Context House, Kaohsiung
Architects: Chain10 Architecture & Interior Design Institute
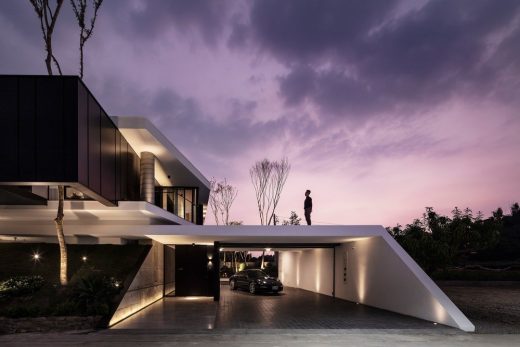
photograph : Moooten Studio / Qimin Wu
Comfort in Context House near Kaohsiung City
Hong Kong Walking Tours by e-architect – bespoke HK city walks
Comments / photos for the Greenlight Manor Tainan City Home building design by Chain10 Architecture & Interior Design Institute page welcome

