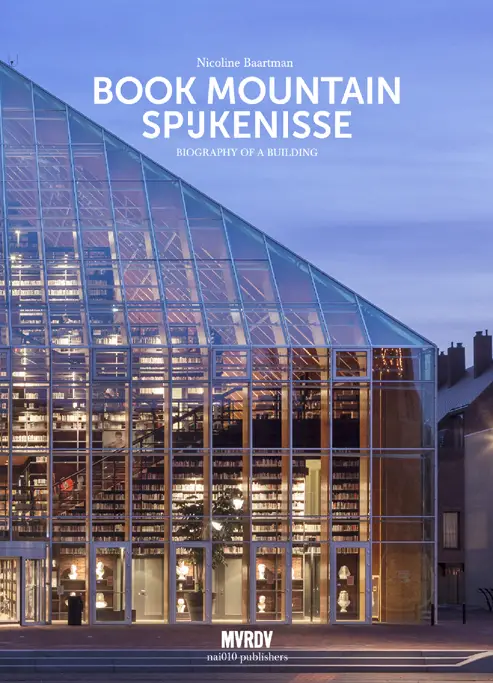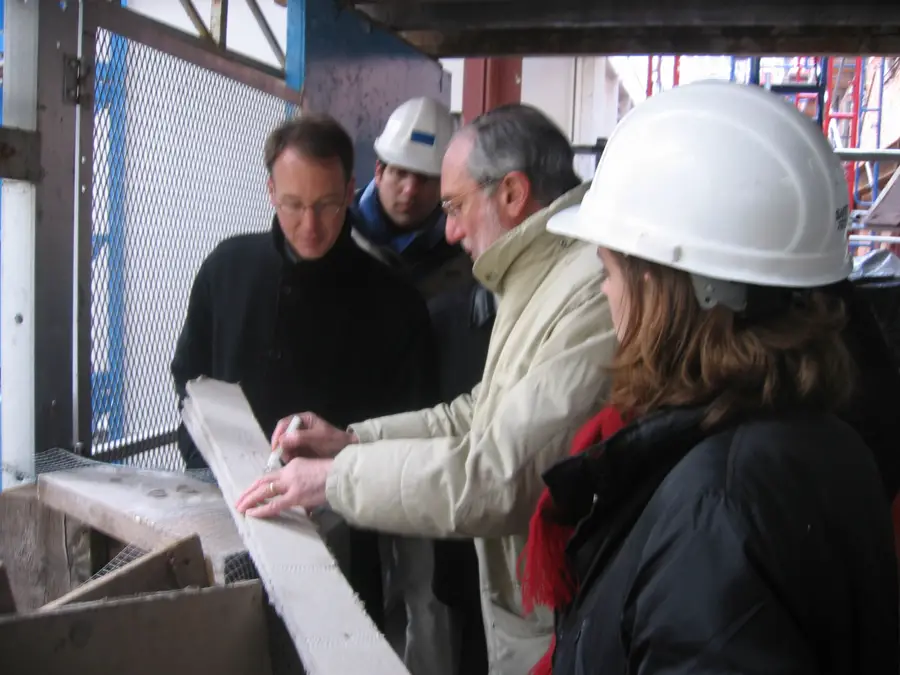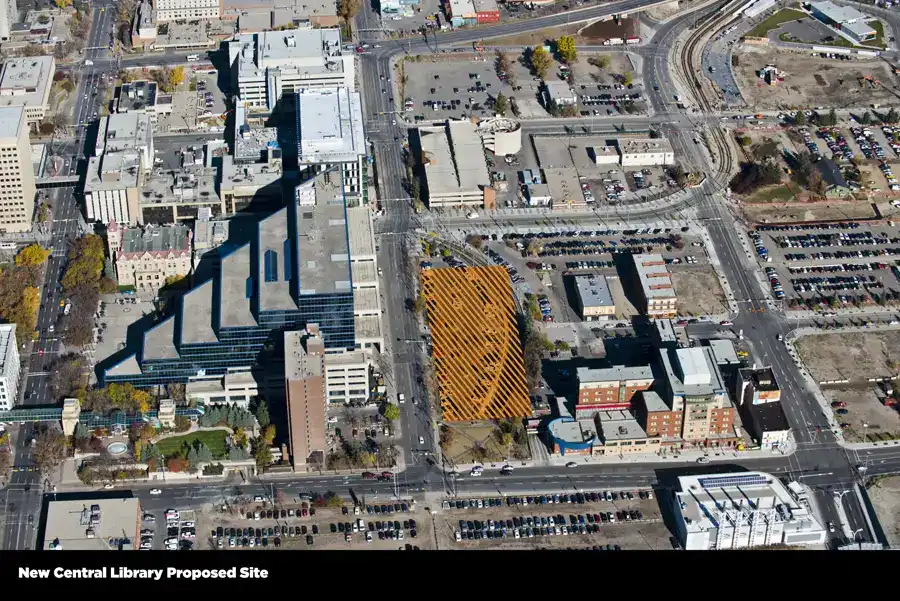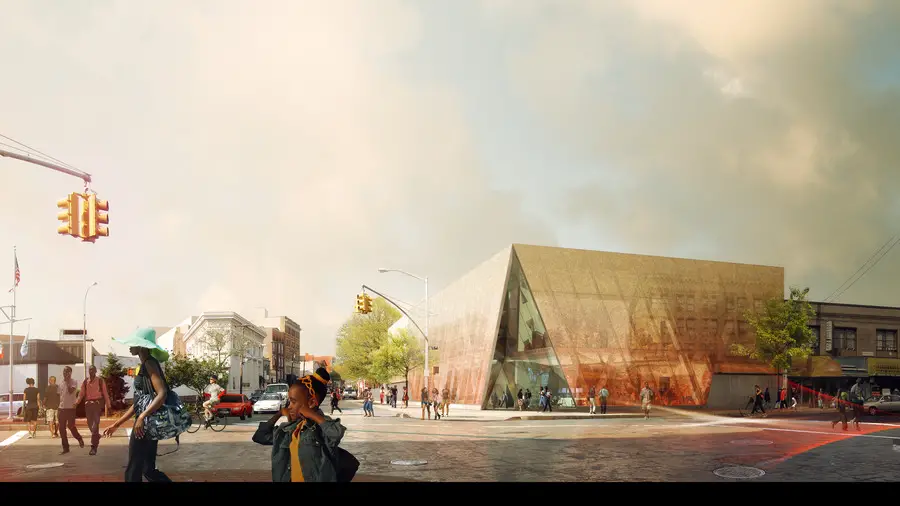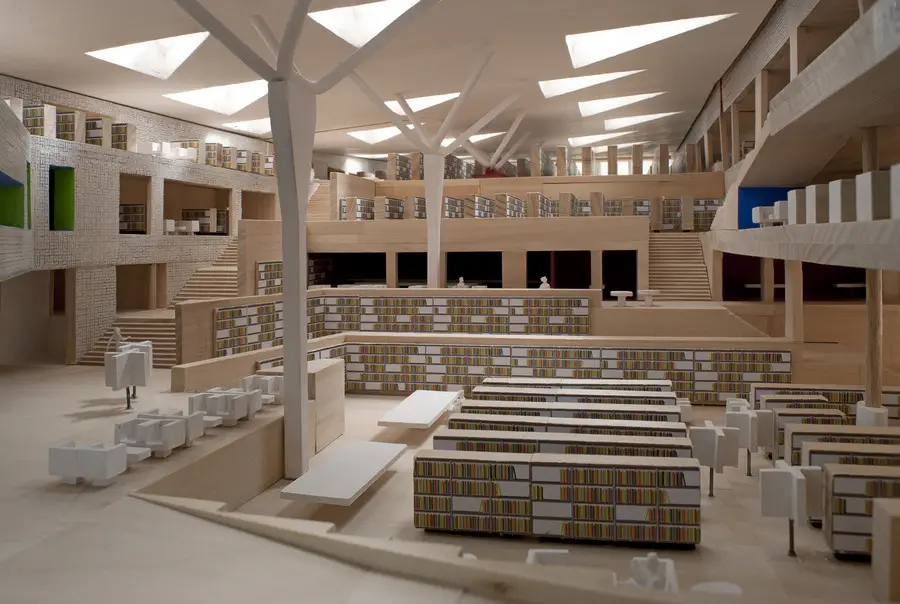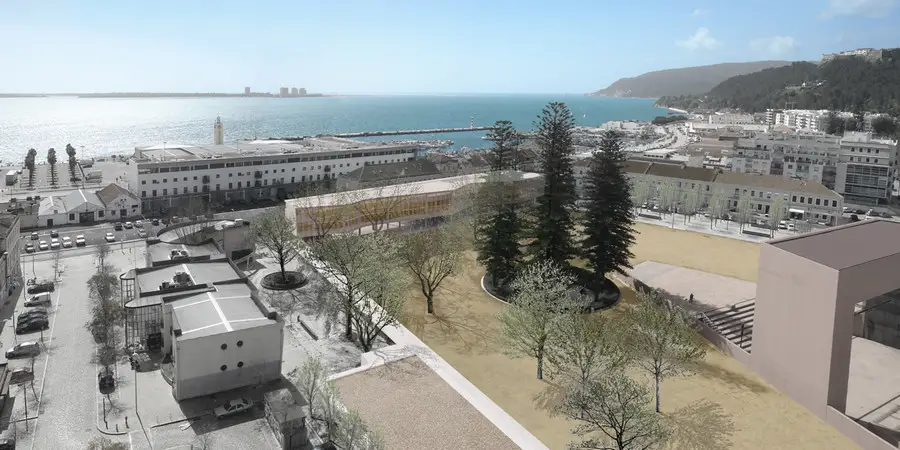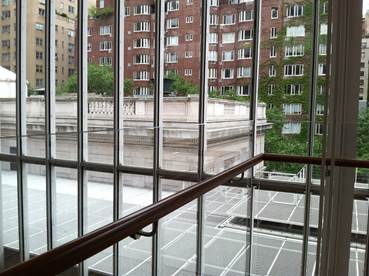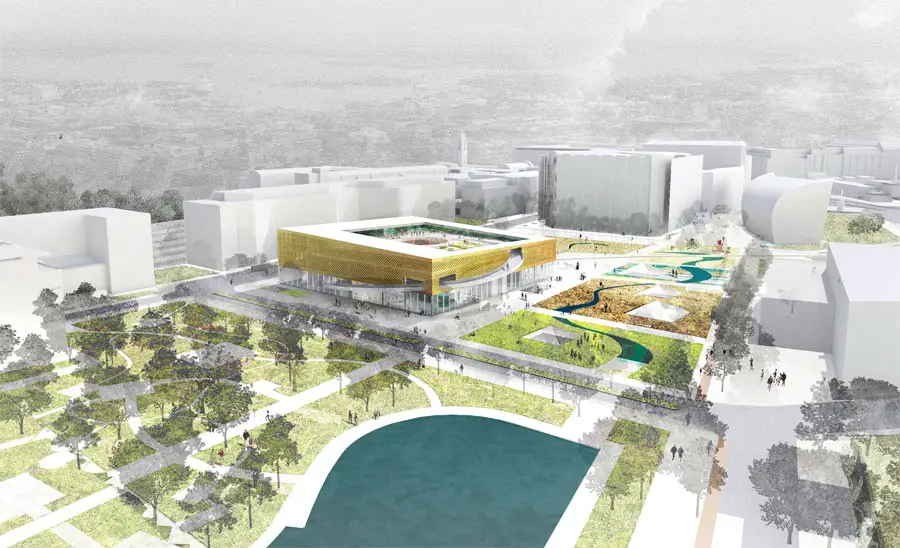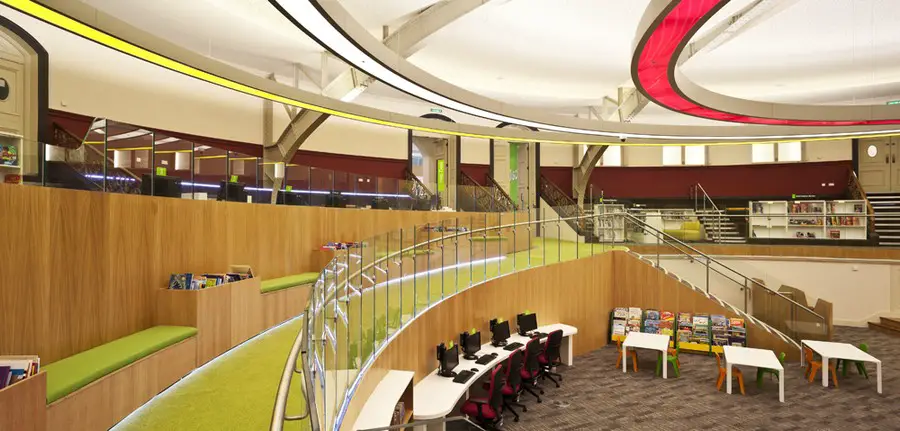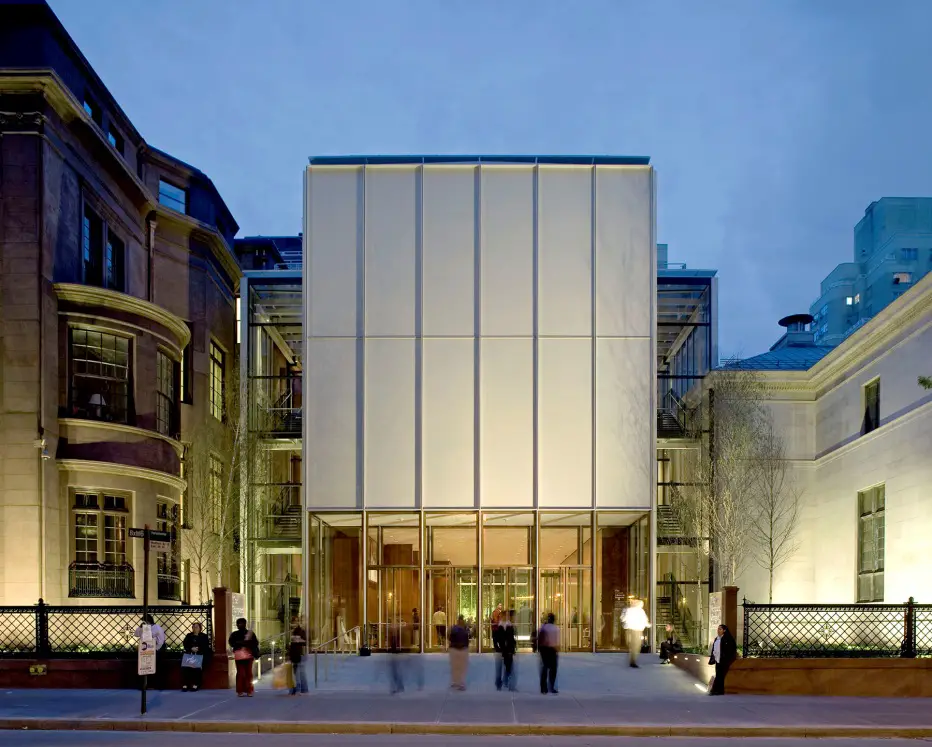Book Mountain Spijkenisse – MVRDV
Book Mountain: Biography of a Building
A captivating tale of creating a building with a mission
This publication is the second part in a new experimental series of books by MVRDV describing in a sizeable text the complex process of realising a building. Written in an accessible style by independent author Nicoline Baartman, the story follows the building, its context and the various protagonists: from the nimbi’s to the new-town whisperer, the good moments and the many difficulties.

