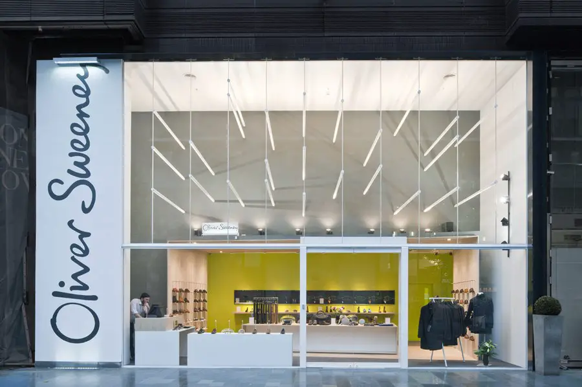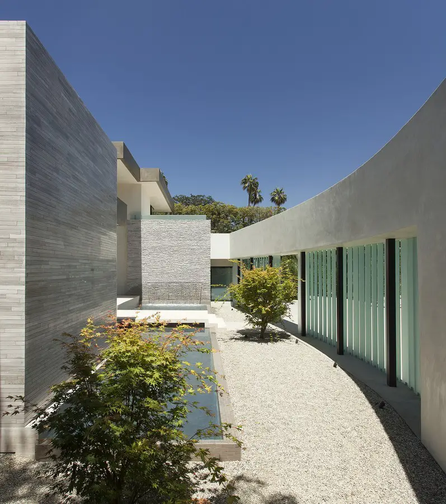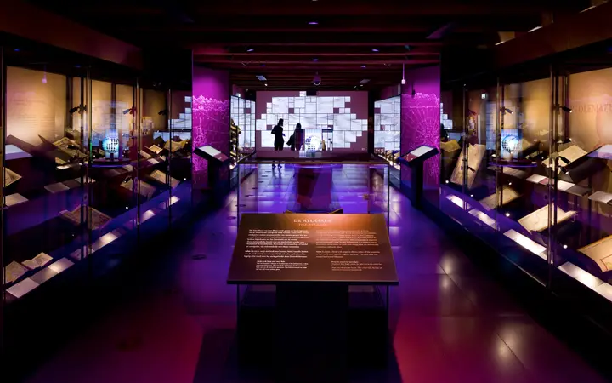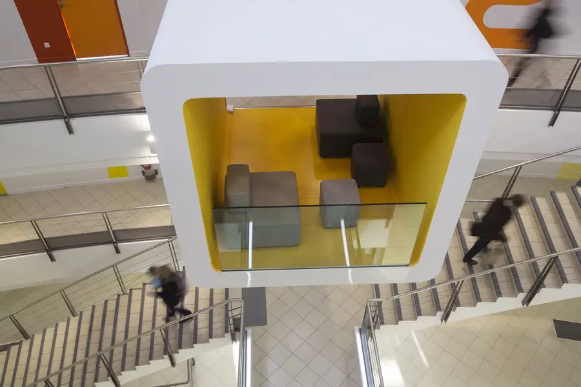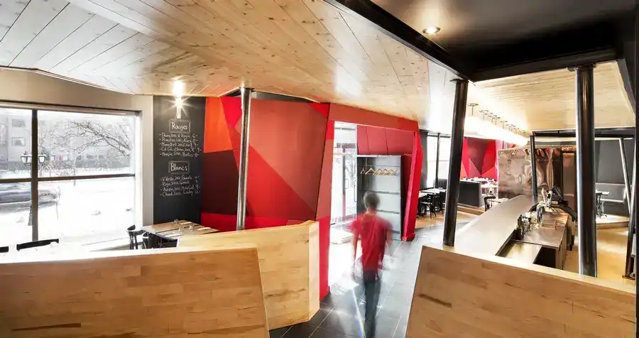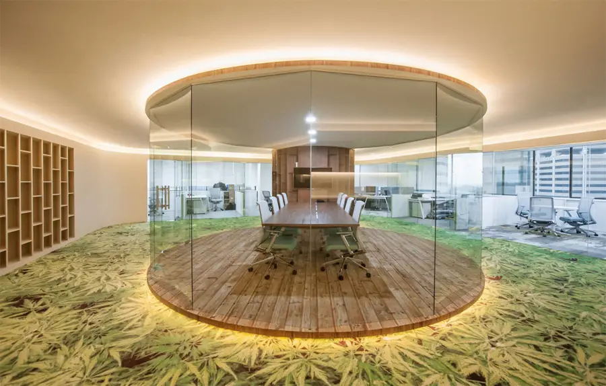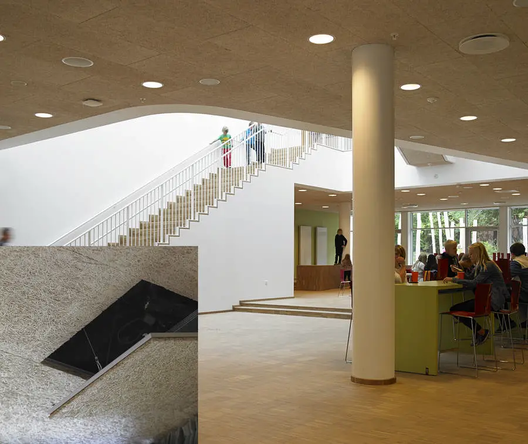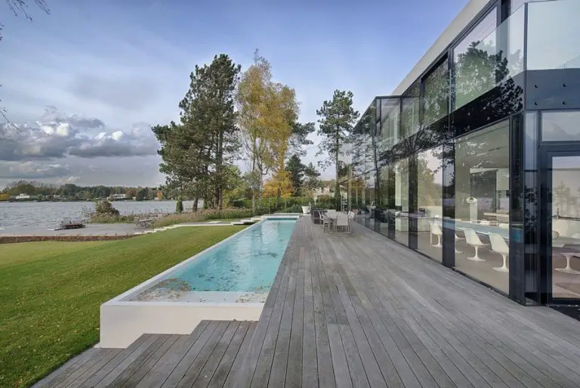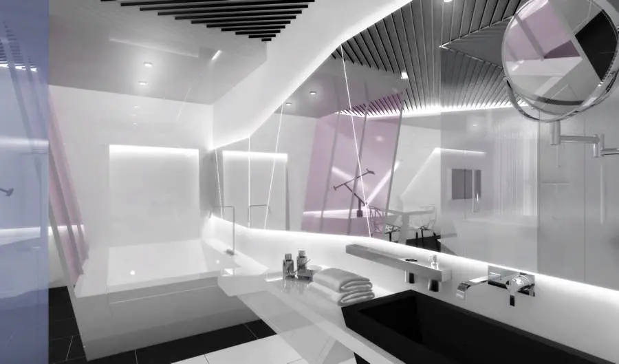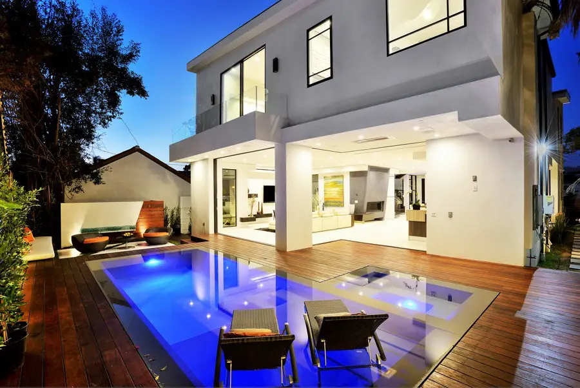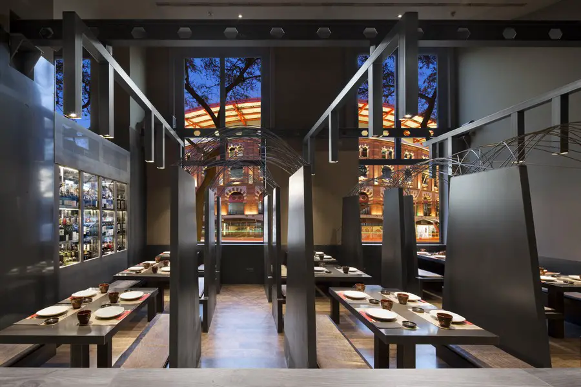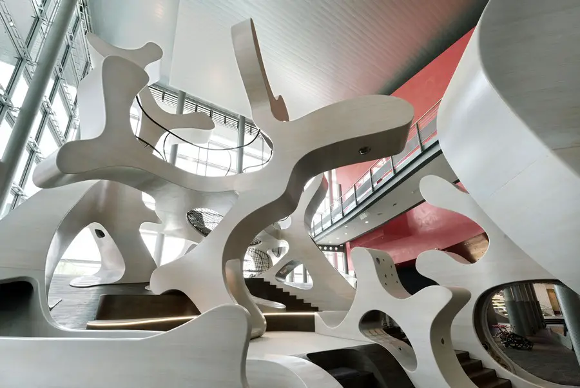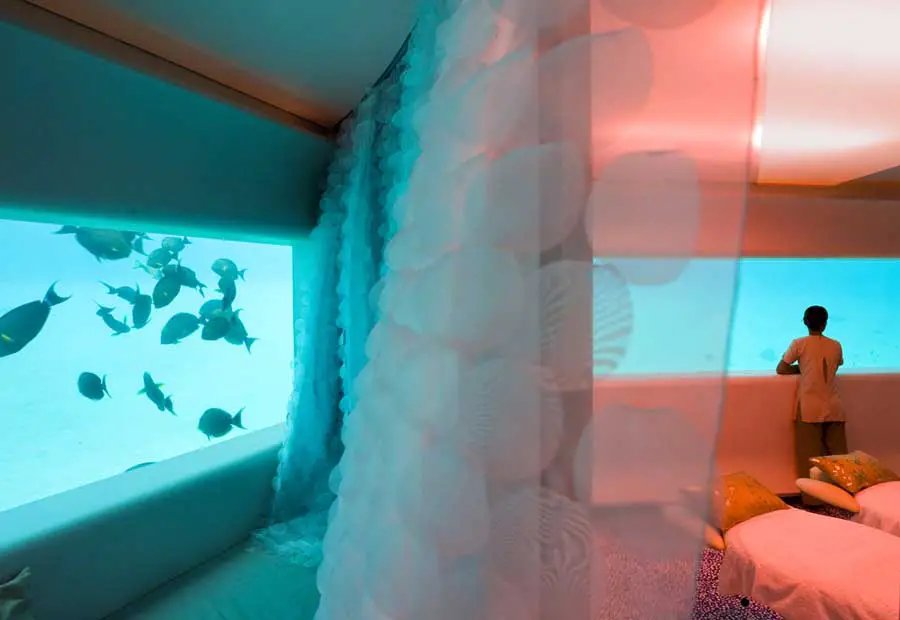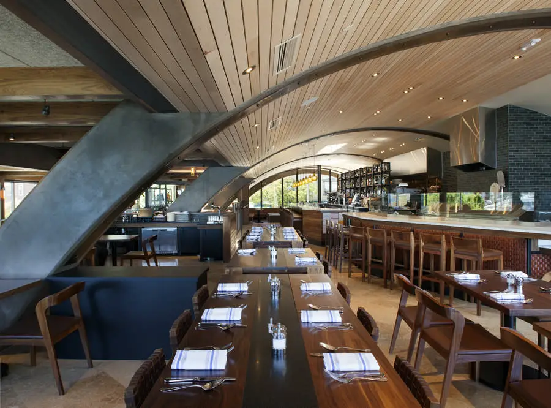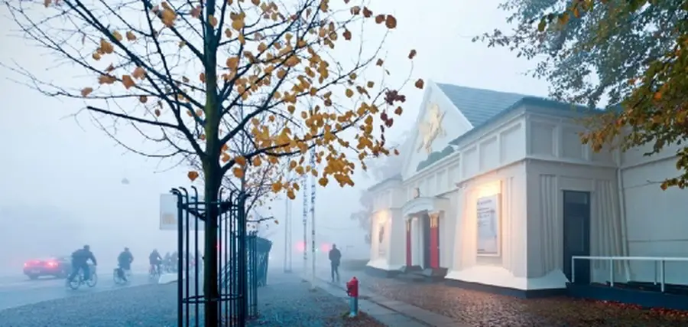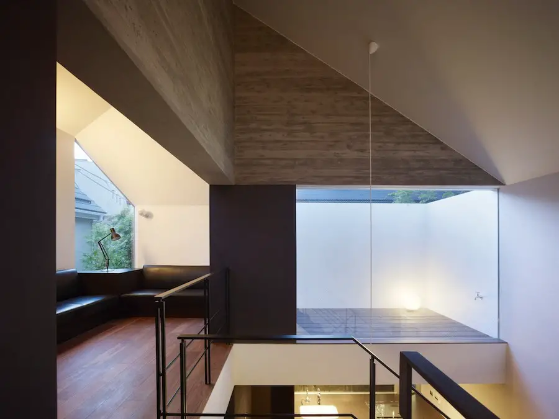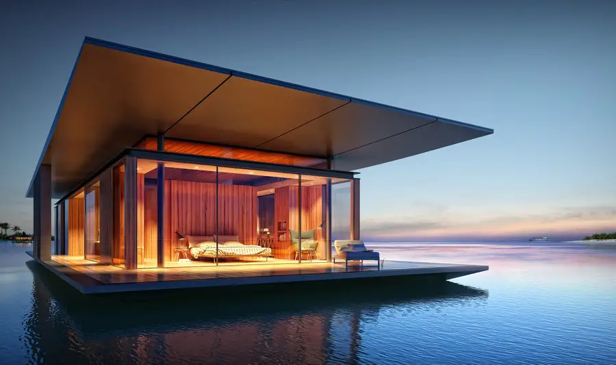Oliver Sweeney Store, Manchester Retail Space
Design: Urban Salon. This store building is located in Spinningfields, central Manchester, off the main high end retail street, Deansgate. The ground floor debuts a new store design for the luxury shoe brand, which is being rolled out across its store portfolio.
The glazed façade is mullion-free in order to achieve views deep into the store interior. The façade is the first of its kind. Horizontal steel rods act as wind bracing between the glazing and the building superstructure.

