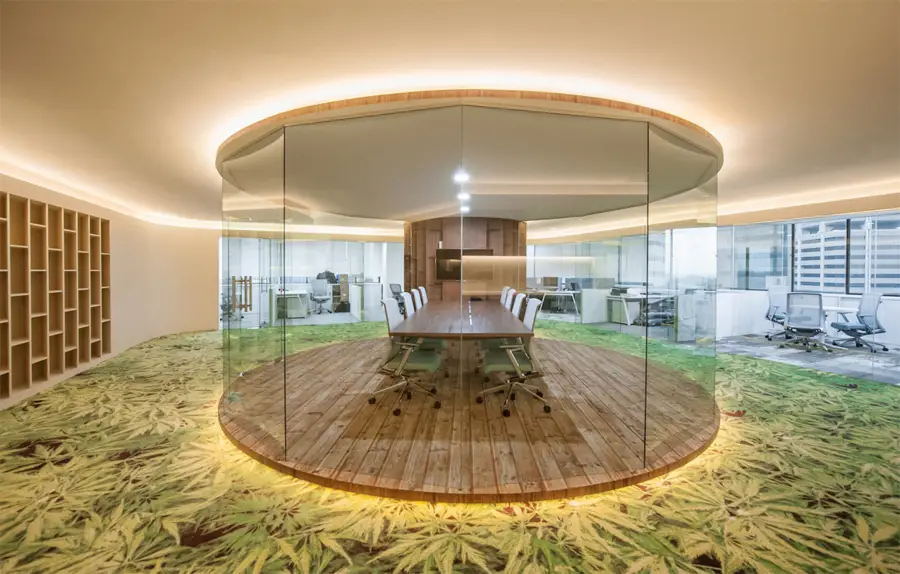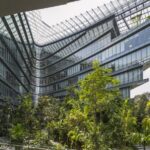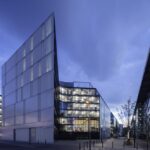EGE Regional Headquarters Singapore, Interior Architecture, Architect
EGE Regional Headquarters
Southeast Asian HQ Development design by PRODUCE architects
11 Mar 2014
EGE Regional Headquarters Singapore
Design: PRODUCE
Location: Singapore
EGE Regional Headquarters
A Courtyard in a Skyscraper
It feels like outdoors when you step into the space. You come into a courtyard – an important frontage in a traditional house and a feature you don’t expect in a skyscraper – and then you are guided by the flow of the space to the customer service area:
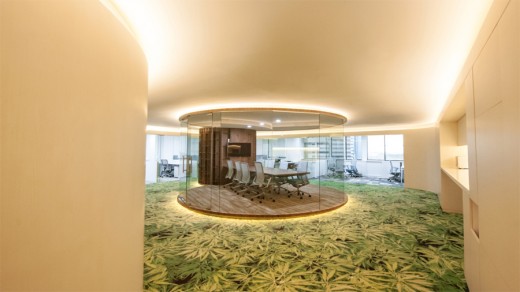
The project is for the new EGE Carpets Regional Headquarters in Singapore. The overall concept is a hyper-realistic garden courtyard in a skyscraper. While retaining the amazing panoramic view offered by the space, the PRODUCE team arranged the workspace along the windows thus bringing about a reverse panoramic view into the courtyard design center.
And with the use of precision machinery to complement traditional carpentry, pictures of the completed project looked like renderings. I’ve attached here the case study for your reference.
PRODUCE was established in July 2013 by two architects. PRODUCE believes in creating products with both intellectual and material values, and they do that through the design of objects, spaces and buildings for the City. As their approach is to always be guided by narratives that address real issues, the final product represents the ideas in the most direct way possible and has a frank and engaging appeal.
The new EGE Carpets Regional Headquarters office space is encircled by an
amazing panoramic view of the city centre stretching from the port in the south to the conservation quarters in the east.
EGE Regional Headquarters: A Courtyard in a Skyscraper
The new EGE Carpets Regional Headquarters office space is encircled by an amazing panoramic view of the city centre stretching from the port in the south to the conservation quarters in the east.
Naturally the brief is to retain the view and address the annoying huge column in the center of the space that is obstructing it. The client also wants “an office functioning as a showroom” and not the other way round.
What transpires answered the brief and more. It showcases the client’s expertise and competitive advantages, and is a classic example of how a PRODUCE design interacts with the City.
Cove lighting is used in the courtyard to explore the reflection of light in this design and represent the sky:
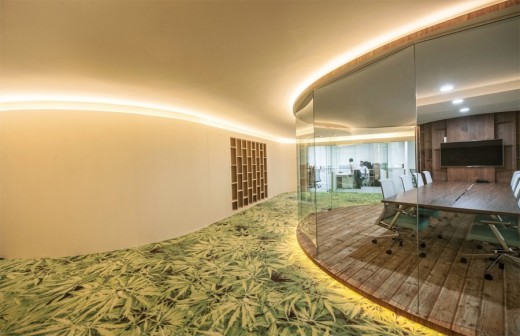
The overall concept is a hyper-realistic garden courtyard. The workspace is arranged along the windows thus bringing about an additional reverse panoramic view into the courtyard. So you look out as well as look in. The meeting room becomes a pavilion in the courtyard serving both as a formal and informal meeting space.
Every company has a story and PRODUCE incorporates that into the space and design. EGE Carpets is Europe’s largest manufacturer of carpets and market leader in carpet dyeing technology. Their ability to achieve photo realistic images through a process similar to inkjet printing is crucial to completing the hyper-realistic courtyard.
It can be challenging for carpenters to produce simple curvatures. The column shelves are cut in the PRODUCE Workshop with a CNC machine, assembled by carpenters and finished with walnut veneer. Each piece is of a different depth and very precise, and are carefully labelled:
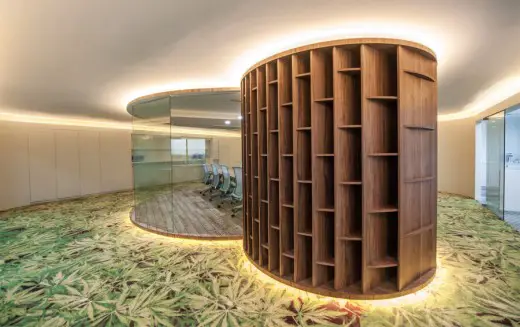
The workspace is carpeted in grey tone reflecting elements of the surrounding skyline, using EGE’s cityscape series for the city centre and transitioning to geometric patterns for the conservation area. The courtyard is in a lush green botanical print and the pavilion in a timber with beautiful grains.
All it takes is a few choice selections from the extensive catalogue to showcase what EGE can do.
Instead of avoiding, PRODUCE chooses to work with the column to achieve harmony. It becomes a custom-designed shelving for storing carpet pieces and samples, and a gallery that you can walk around.
Also part of the hyper-realistic intent is the floating table in the meeting room. It looks cantilevered but is actually supported by glass panels:
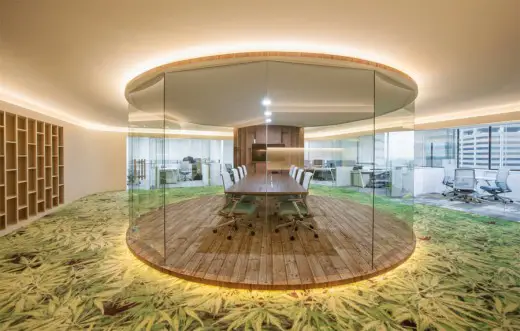
The column shelves are cut in the PRODUCE Workshop with a Computer Numerical Controlled (CNC) machine, assembled by carpenters and finished with walnut veneer. In fact all curved parts in the EGE office are from the PRODUCE Workshop to achieve very precise and accurate circles, including the round elevated pavilion base.
The results are pictures that look like renderings, with the geometric shapes furthering the hyper-realistic objective.
EGE Regional Headquarters Singapore information / images received from PRODUCE
Location: Singapore, Southeast Asia
Singapore Architecture
Contemporary Singapore Architectural Projects
Singapore Architectural Designs – chronological list
Architecture Tours in Singapore by e-architect
Singapore Architects Practices
Scotts Tower – Residential tower building
Rem Koolhaas Architect / OMA
Singapore Tower : iconic architecture proposal
Moulmein residential tower
WOHA Architects
Moulmein Rise Singapore
Farrer Court – residential development
Zaha Hadid Architects
Farrer Court Towers
Buildings / photos for the EGE Regional Headquarters Singapore page welcome

