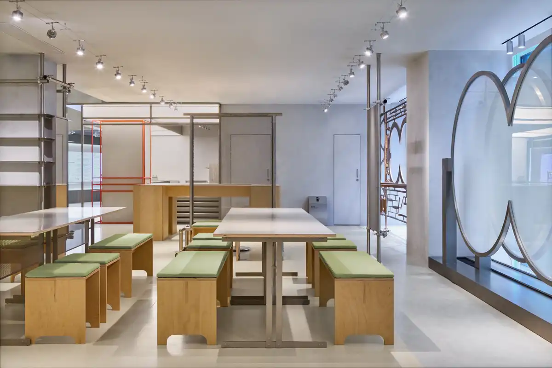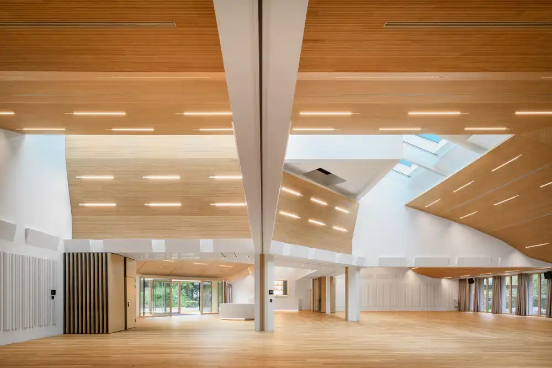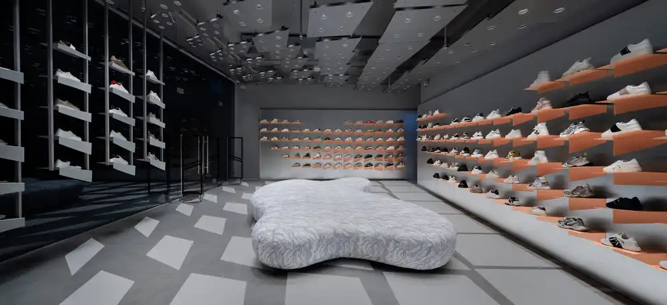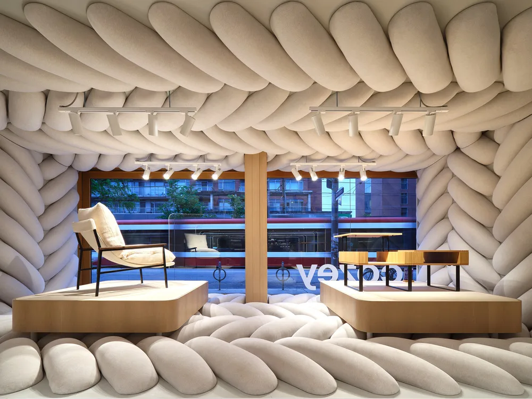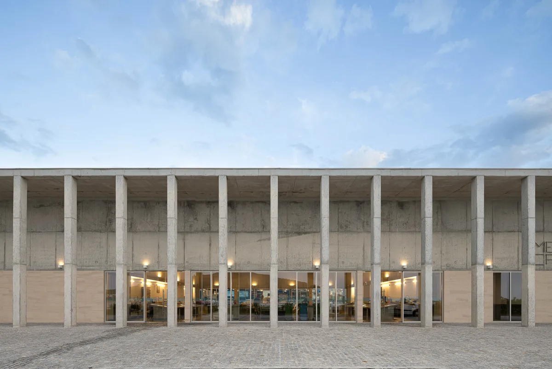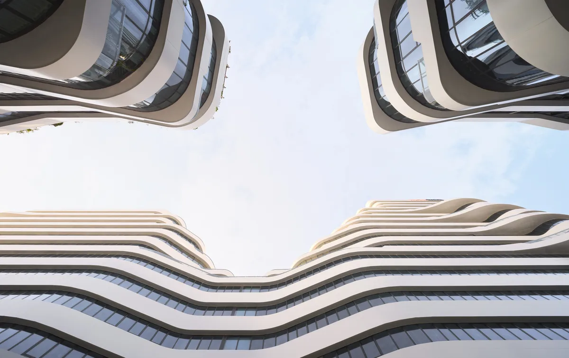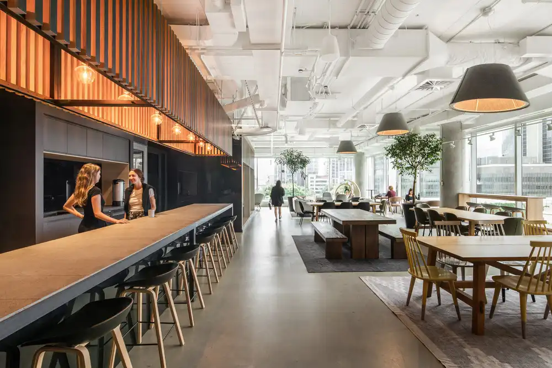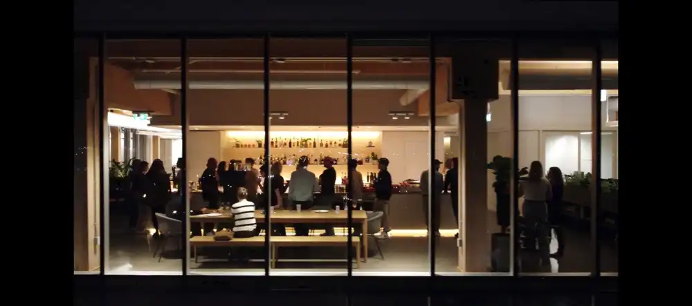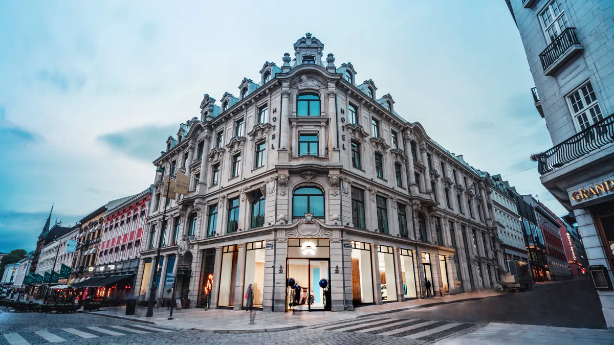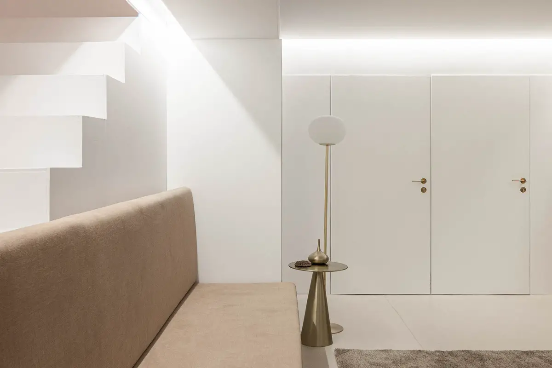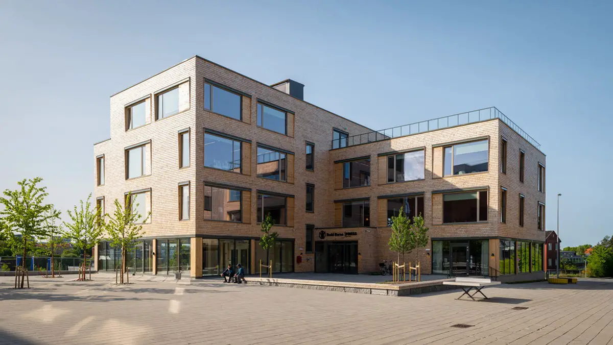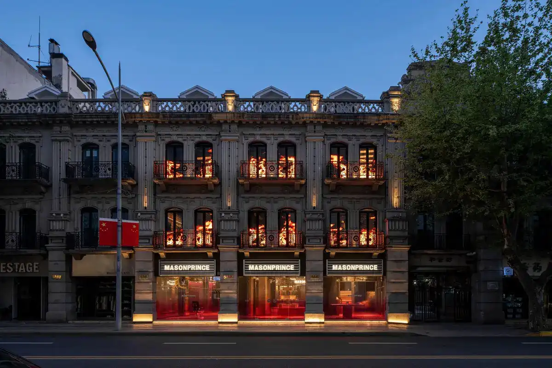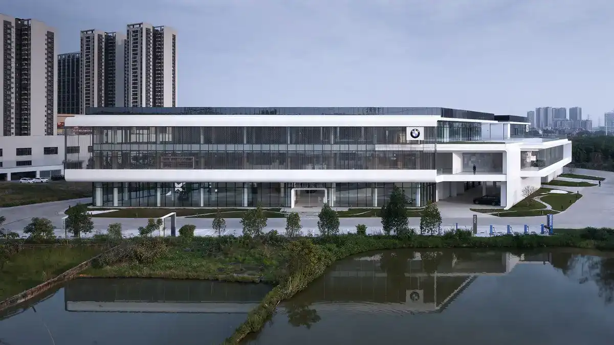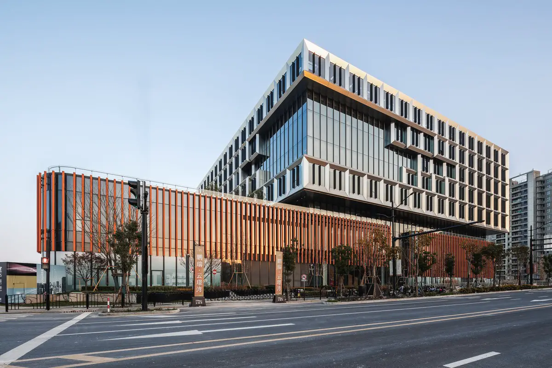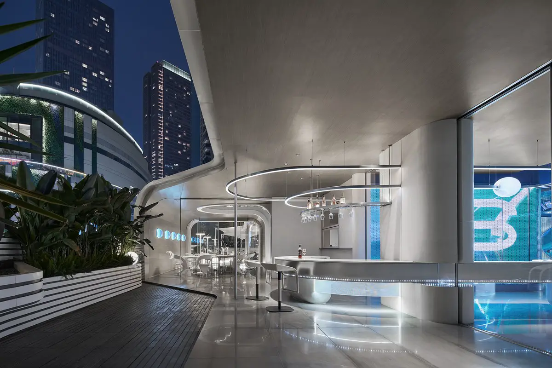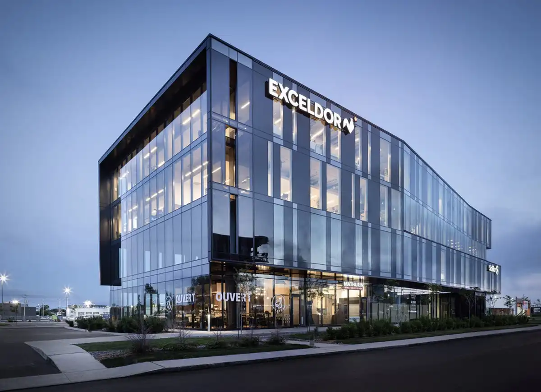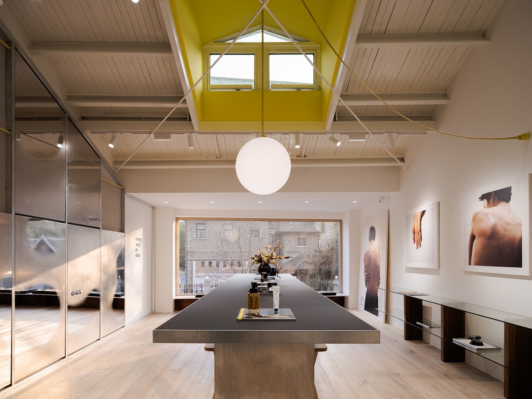Commercial building news
Commercial building design and architects
e-architect select new commercial building designs from around the world. Discover interesting office building news and architectural images. Source architects background plus property developer updates.
The website features a selection of the best new property developments around the world, by respected designers.
In conclusion, our tag archives are informative and together provide a useful global architectural resource. Find a strong grouping of commercial building posts on our site.
Philipp Soldan Forum, Frankenberg, Germany
Owned by the town of Frankenberg, Germany, the Philipp Soldan Forum building was showing its age, resulting in its revitalization over the past two years under the direction of Ian Shaw Architects
Groove Heaven Shop Istanbul, Western Turkey
Groove Heaven, Istanbul, is a space designed by architects Salon Alper Derinbogaz, to recreate those elusive moments when we become wholly immersed in music
Cozey Flagship Experience Centre, Toronto, Canada
Cozey is a digital furniture start-up created in 2020. In 2023 they wanted to create their very first physical store and experience centre to a design by LAAB architecture in Toronto, Canada
The Market, Caminha, Northwest Portugal building
Designed by LOFTSPACE e TIAGO SOUSA, The market is a point of exchange, buying and selling, a meeting point, or even, nowadays, a point of cultural interest in Portugal
MAX Science and Technology Park, Shanghai building
Extraordinary MAX Science and Technology Park project in the bustling metropolis of Shanghai, China, by Hatch Architects. The building’s white curved exterior echoes Mei Lan Lake’s landscape
DKA Headquarters, Sainte-Thérèse, Quebec
DKA Architects unveil their new offices in Sainte-Thérèse, Montreal, Quebec, where meeting rooms are shared with the building’s community, Canada
NIO House, central Oslo, Norway
Designed by SHL Architects , NIO House Oslo, in Norway, captures the unique interplay between mountains and sea reflected in the surrounding Fjords
SKIN Boutique Lisbon, Portugal interior
Located in Lisbon, Portugal, this two-storey commercial space designed by PAULO MERLINI architects was defined by a narrow glass façade and light interiors
HasleTre Reusable Building, Oslo, Norway
Designed by architects Oslotre AS, the HasleTre building, Oslo, Norway, is constructed entirely from timber materials, both as the constructive, insulating, and protective materials
MASONPRINCE Shanghai Flagship Store, China
MASONPRINCE Flagship Store in Shanghai behind a classical Baroque balcony. Surrealism, liminal fantasy, and subconscious exploration by TOMO Design
BMW Foshan Baochuang Center, Guangdong, China
The BMW Foshan Baochuang Center by ARCHIHOPE is in Guangdong, China. From the beginning the architects thought about sustainable architecture as the core of the design
AI Research Laboratory, Shanghai, China
In a world-first for the real estate sector, a Laboratory building desin specifically for businesses undertaking AI Research Laboratory. New property by the UK’s PLP Architecture opens in Shanghai
The ARK Club, Chengdu, China interior design
Designed by VGC Design Ark is a medical aesthetics pharmaceutical corporate club located on the top floor of a single commercial building integrating corporate strength in Chengdu, China
Le 1500 rue Metivier, Levis, Québec building
Anne Carrier architecture’s completed 1500 Métivier Street building in Quebec, Canada, integrates itself into this business community that forms the eastern urban development
Eios Store in No.6 Dongping Road, Shanghai
Second store of the body care brand eios by Architects hoii design. Contemporary Chinese shop interior on Dongping Road, Shanghai

