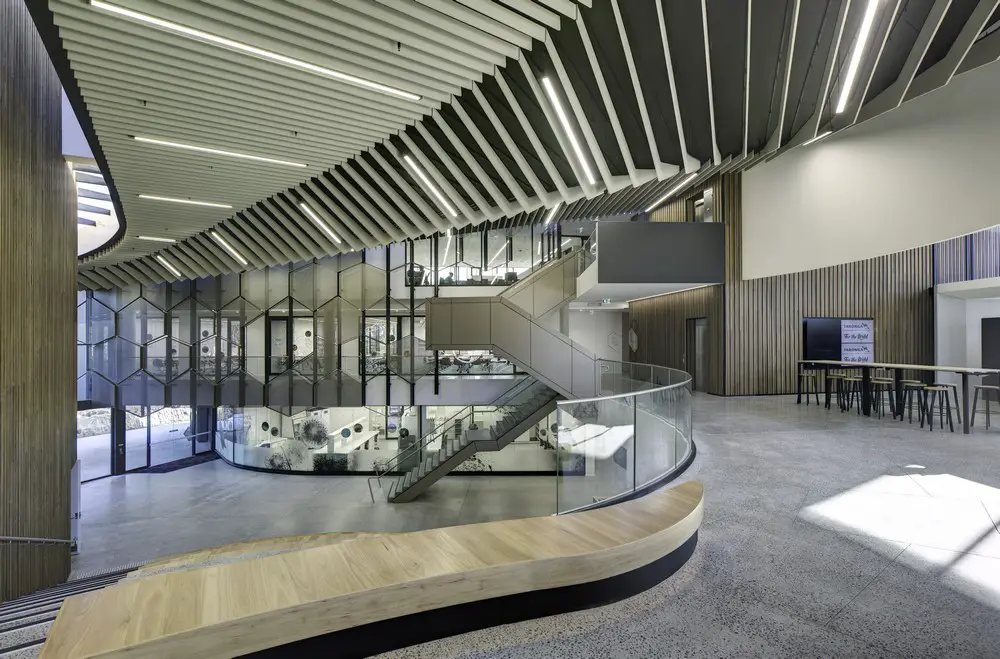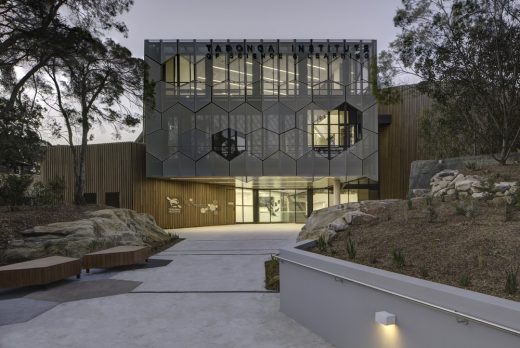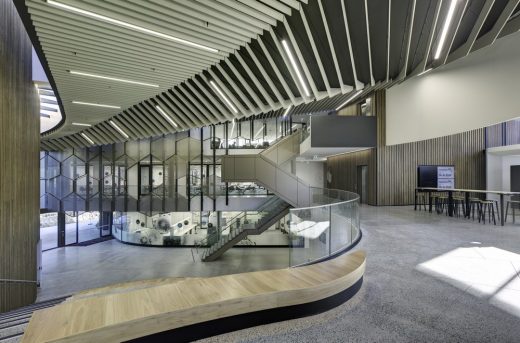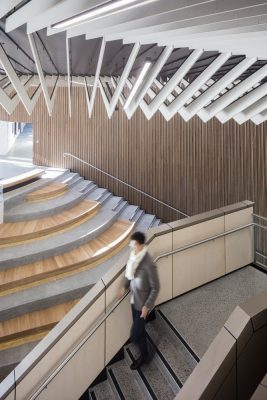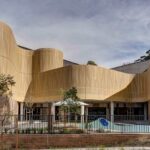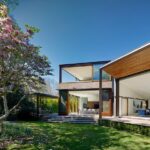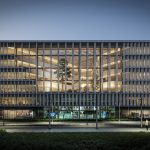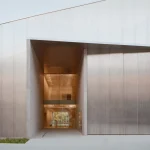Taronga Institute of Science and Learning, NSW Research Facility, Australian Architecture Images
Taronga Institute of Science and Learning in Sydney
Research Facility in New South Wales design by NBRSARCHITECTURE, Australia
17 Aug 2018
Location: Sydney, New South Wales, Australia
Architects: NBRSARCHITECTURE
Taronga Institute of Science and Learning
Photos by Brett Boardman Photography
Taronga Institute of Science and Learning
A New Benchmark for Conservation Science and Education Facilities in the Southern Hemisphere
The first of its kind in the Southern Hemisphere, the Taronga Institute of Science and Learning will be a global centre of excellence for conservation science and learning at Sydney’s Taronga Zoo. With strong connections to the wider Zoo, the Institute will transform Taronga’s capability to undertake leading research that informs policy development around wildlife management and conservation.
NBRSARCHITECTURE’s vision for the Institute was to create a direct and tangible link between science and learning. Passion and excitement for wildlife and conservation permeates through the building spaces and detail. By housing a world class Research Hub alongside a Learning Hub and a Visitor Hub, Taronga can engage and inspire future generations to become champions for wildlife.
Over three levels, the design centres around a vibrant atrium space that seamlessly links the building’s functions and provides a key orientation point. The off-form concrete and timber tiered seating engages with the Science Hub and leads to a mid-level Collaboration Hub. This space has been designed to promote cross-pollination of ideas between scientists, educationalists and animal carers.
Facilities include immersive habitat learning spaces themed around rainforest, arid and woodland habitats; multi-disciplinary research and teaching laboratories that provide opportunities to see conservation science in action; digital teaching labs; and cyroreserve. External wildlife encounter spaces provide enhanced education opportunities and allow for real interaction between visitors and animals.
The site sits on the hill overlooking the Zoo and Sydney Harbour beyond. Natural materiality ensures minimal visual impact and creates a harmonious relationship between the built form and the Sydney sandstone environment. Inspiration was taken from the patterns found in DNA structures to influence façade design and to reflect scientific research.
Andrew Duffin, Design Director at NBRS said: “The purpose-built facility has provided an agile, transparent and sustainable environment that creates tangible links between theory and practice. The facility is a living example of conservation by achieving a 6 Star Green Star rating.”
NBRS worked closely with the Taronga Conservation Society from initial concept though to detailed design. After award of the building contract, Taylor Construction and BKA Architecture successfully progressed the project through construction to delivery.
Photographer: Brett Boardman Photography
Taronga Institute of Science and Learning in Sydney images / information received 170818
Taronga Institute of Science and Learning
Location: Sydney, NSW, Australia
Architecture in Sydney
Taronga Zoo Wildlife Retreat, Mosman, North Sydney, New South Wales
Architects: Cox Architecture
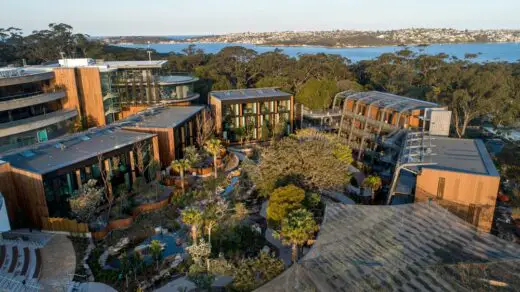
photos : Mike Chorley, Guy Wilkinson and David Li
Taronga Zoo Wildlife Retreat, Mosman, NSW
Park House Food Merchants
Architects: Alexander &CO.
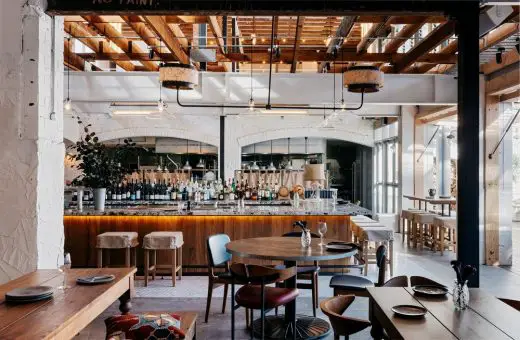
photograph : Felix Forest
Park House Food Merchants
Sovereign Houses in Sylvania
Architects: Tony Owen Partners
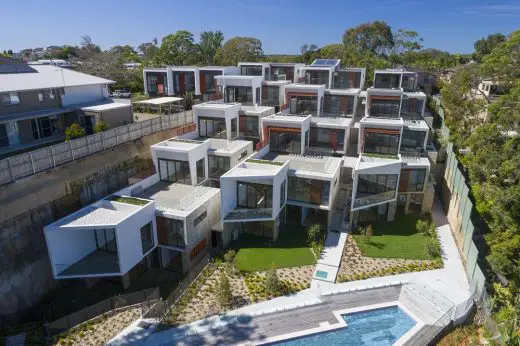
photo : John Gollings
NSW Properties
Green House in Rozelle
Design: Carterwilliamson Architects
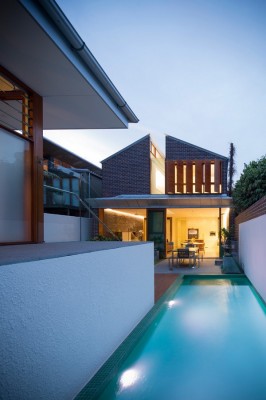
photo from architect
Delany House in Seaforth
Design: Jorge Hrdina Architects
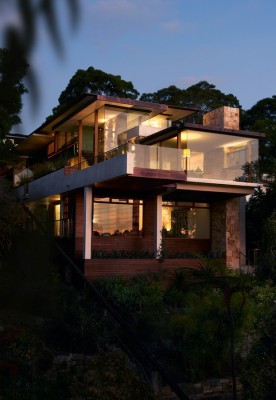
photo : Brigid Arnott @Brigid Arnott Photography
Taronga Institute of Science and Learning
Comments / photos for the Taronga Institute of Science and Learning page welcome

