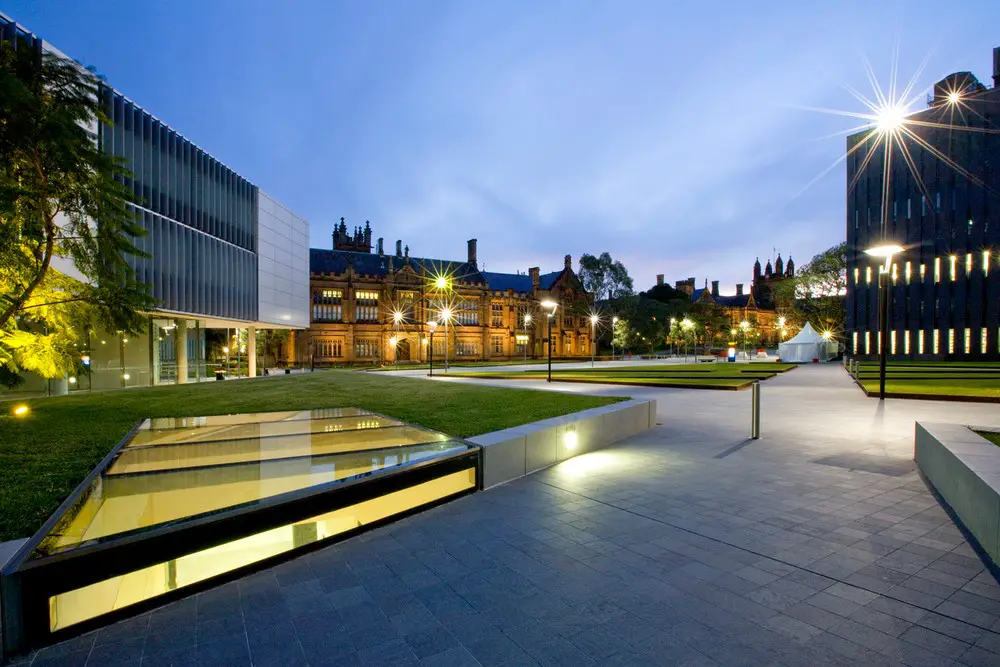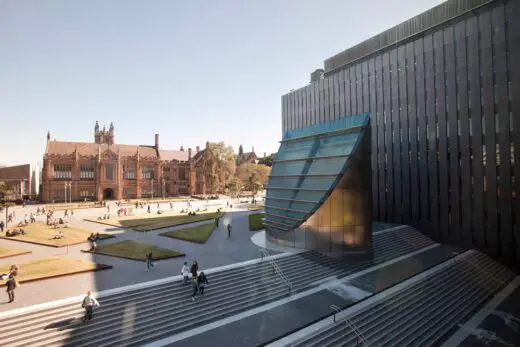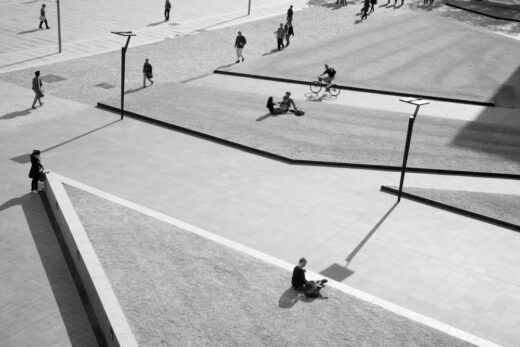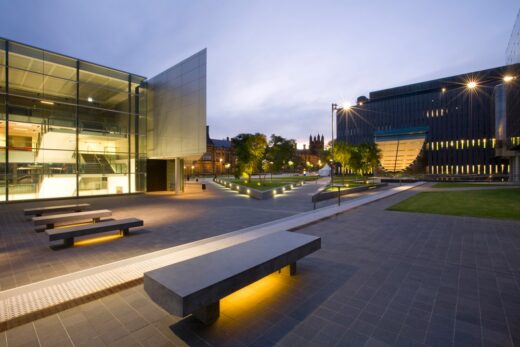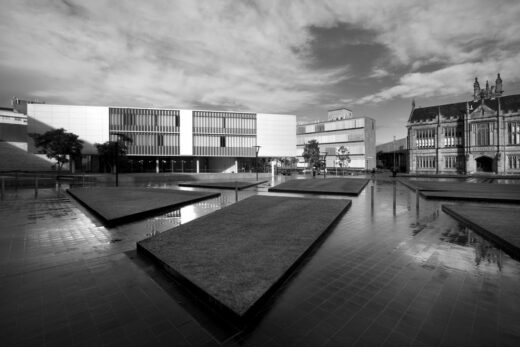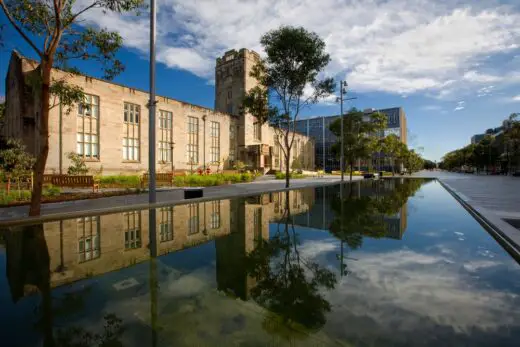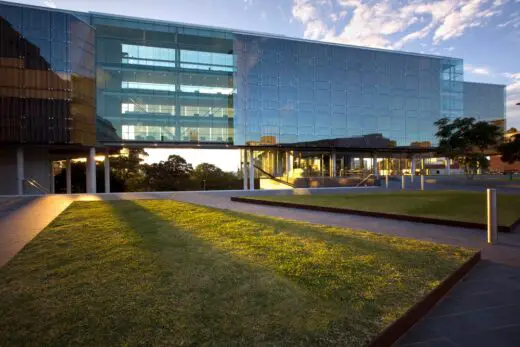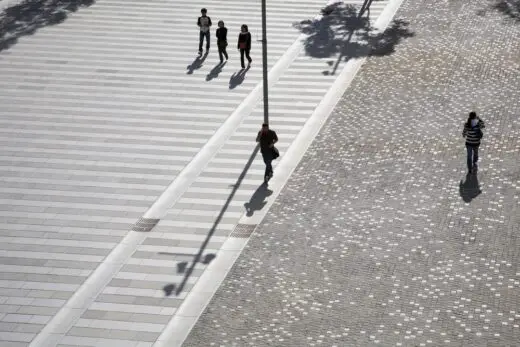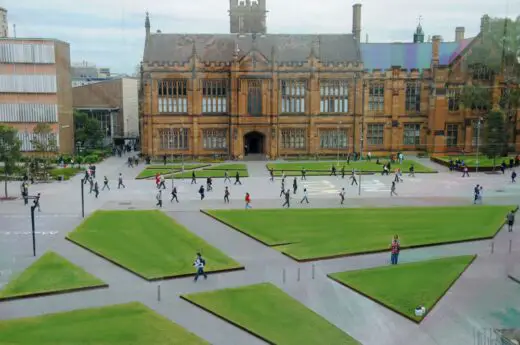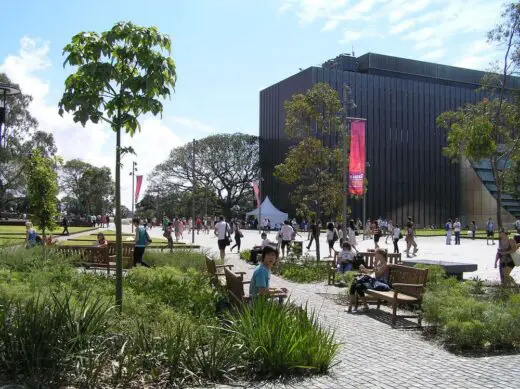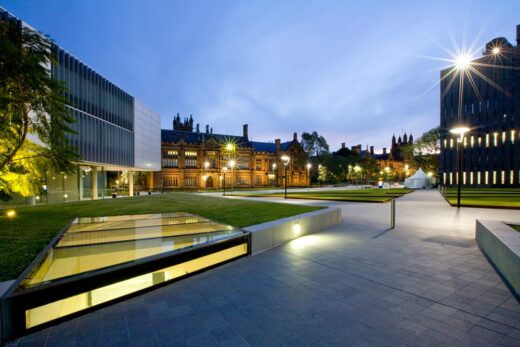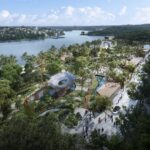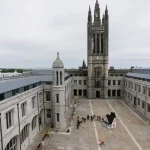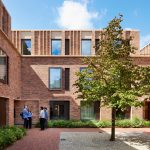Sydney University Eastern Avenue, NSW Landscape Design, Camperdown Public Domain Architecture Photos, Australia
Sydney University Eastern Avenue in NSW
20 July 2022
Architects: John Wardle Architects ; Landscape Architect: Turf Design Studio
Location: Camperdown Public Domain – Sydney University, NSW, Australia
Photos by Simon Wood and Ethan Rohloff
Sydney University Eastern Avenue, Australia
Sydney University is Australia’s oldest. Its iconic landscape of Figs and Jacaranda and fine buildings by Barnet, Vernon and later, Wilkinson, Woolley and now Francis-Jones proudly inhabit the ridge, looking out to Victoria Park and the city and beyond. The fundamental task of our project was to plan a new layer of works; creating a public domain that respects what is there and adds new meaning whilst providing for the day-to-day needs of the campus community.
The fundamental intent was to create an entirely new spirit in the centre of Sydney University, opening the University to the city, Victoria Park and the local community by transforming a vehicular-based campus into a vibrant pedestrian precinct.
The Camperdown Public Domain unifies an eclectic and complex University setting using a simple, functional structure generated from respect for the University’s rich cultural heritage.
The design strengthens an existing pedestrian corridor, linking the northern and southern campuses, a processional of banded granite paving under a bold alley of Sydney Red Gums. Robust details from quality materials will develop a rich patina, becoming more beautiful over time: views of the city are amplified and maintained, and universal access integral to the design.
Water and its management are a vital component of the project. All surface water is harvested via granite drains, tree pits, and rain gardens then stored belowground for reuse in irrigation. A simple basin made of granite and stainless steel, located at the main city entry, also uses the recycled water in ‘a mirror to the sky’.
What was the brief?
The Faculty of Law and Camperdown public domain redevelopment was a key component of the Campus 2010+ Building for the Future program; University of Sydney’s largest capital commitment in transforming and renewing its Camperdown and Darlington campuses.
The design intent of this scheme was achieved through the transformation of a vehicular-based campus into a pedestrian district while respecting and maintaining elements of historical value within site such as buildings, sandstone walls, entry gates and fences. With sustainability as a key focus, rain and stormwater harvesting and reuse through bioretention gardens, and the use of indigenous low-water use plants have been incorporated into the design.
As winners of the international design competition for the redevelopment of the main campus, a design collaboration between Jeppe Aagaard Andersen, Turf Design Studio and Tinka Sack sought to redefine the public domain and deliver a new place that would foster connection, facilitate access and circulation between key educational buildings, and play an integral role in the university community.
What were the solutions?
Jeppe Aagaard Andersen together with Tinka Sack and Turf Design won the international competition for the redevelopment of the Camperdown Public Domain. They were engaged as the lead consultant for landscape architecture and urban design for both the public domain and the new Law Faculty Building, managing and coordinating a large multi-disciplinary team of consultants from master planning through to construction.
The fundamental design intent was to create an entirely new spirit in the centre of the Sydney University, opening it up to be used together with Victoria Park. The design transformed a previously vehicular based campus into a distinct pedestrian district open and accessible to all Sydney pedestrians and students. 410 car bays were removed from ground level to under ground parking, encouraging sustainable practice. This combined with the creation of a cohesive plan brought clarity to an eclectic and complex University setting.
The design has a definite classical component to it and is cognisant of the palimpsest of the University. The university buildings reflect the history of the University and this is respected. A distinctive yet functional structure that marries the diverse spatial mix of the campus grounds is evident. Simple grass beds and paved walkways ensure a placid environment for thinking which are also open for the lively atmosphere of University life.
The site and its design was treated as a medieval city, in the example of the Italian city of Mantova. Here a linear yet oblique central space creates a story line with the chronological patina of building facades, luring the pedestrian from one space to another. The sequential spaces reveal changing personalities as the pedestrian moves through them. The view leads.
The Ramblas of Barcelona and Havana inspire the design of the campus axis. The proposed Ramblas follows the physical ridge of the University from Eastern Avenue to City Road. It can be seen as one continuous processional, where not all the space can be seen at once but the axis and connection is apparent. Encompassed within this antipodean Ramblas is the physical cadence of the campus, a structure for a diversity of rhythms, whether they be the syncopated steps of Brubeck, the variant deliberate beat found in Zappa or the discordant harmonies of Stockhausen.
Throughout the design, trees endemic to the area are used in strong lines to create visual continuity. Over time the unique and sometimes capricious growth characteristics of these trees will amend and soften this precise line.
A forecourt for special events has been created in front of the Quadrangle. Classic in design, it serves as a reminder of the connection that the University has to the City of Sydney by emphasizing its position and view relative to the City. Directly in front of the Quadrangle, granite paving extends to the refurbished garden wall, creating an elevated plaza overlooking the forecourt and beyond to the Sydney skyline. On top of the wall, a narrow band of grass is placed to emphasize this classic line; below benches are placed for quiet sitting.
From Manning Road to City Road, a pedestrian zone, the Ramblas, is comprised of simple robust elements that help to unify this eclectic space. Two lines of Angophora costata (smooth-barked apple) run the length of the Ramblas integrating with significant existing trees. The colour of their reddish trunks compliments the heritage sandstone buildings. The trees form a canopy of overlapping branches that provide filtered light throughout the year. At various points views and spaces open to Victoria Park and the city beyond are amplified and maintained.
Slim tall poles light the Ramblas from above while mingling with the trees’ foliage. Raised plinths of grass are located along the promenade, containing either grass or are planted seasonally with simple, perfumed floral displays. A complex planting structure within the designed garden beds is arranged so that many indigenous varieties flicker past when walking along the Ramblas. Seating is provided within the garden beds for a more private atmosphere. Indigenous planting combined with rain and stormwater harvesting and reuse through bio-retention gardens reduces the need for supplementary watering.
The design entails robust details from quality materials with the ability to develop a rich patina becoming more beautiful over time. The initial budget was assumed for a concrete campus. The entire campus has now been built with granite within the same original budget.
Granite paving, of two different colours, unites the length of the Ramblas. The two colours make a subtle pattern on dry days but with rain the pattern becomes more pronounced adding dimension throughout different seasons. The use of two slightly different tones also helps to reduce the visibility of accumulated dirt on the pavement. Benches are placed rhythmically along the Ramblas punctuating the cadence of the campus. A forecourt for the Faculty of Law Building is integrated with its design. Underneath the law forecourt the design creates the ability to connect with heritage elements and opens an immense city view.
The Ramblas terminates in front of the Madsen building with a water basin. This mirror of water brings in the sky further strengthening the central connection with a simple urban element and divides the Ramblas allowing for a staircase to run along its east and a ramp along its west. Both paths connect to City Road. In the plaza created to the west of the water basin, benches are scattered in different directions. A ‘Kiss and Ride’ drop-off point is also created at City Road.
To the east of the Water Basin, the Ramblas opens into a plaza leading to a new footbridge. Three fig trees are planted – the proverbial ‘Tree of Knowledge’ – welcoming all to the University.
How is the project unique?
The responding strategy was to include a series of intimate, connecting break-out spaces along the main axis that can be used for passive recreation, as well as flexible learning and performance.
Key to the project was the entry sequence to the new Faculty of Law building, which needed to provide a strong visual impact from the main axis while respecting the surrounding heritage buildings by Barnet, Vernon and later, Wilkinson and Woolley.
Inspired by the vibrant La Rambla in Barcelona, the public domain gives strength to an existing pedestrian corridor and has introduced a new spirit to the heart of the university. It has united both Darlington and Camperdown campuses, serving the needs of the local community by re-stitching a once fragmented, car-dominated university landscape. Through a simple and legible structure generated out of respect for the university’s rich patina of heritage, the design approach was to touch lightly where significant heritage elements defined the space – sandstone walls and entry gates have been renewed and reinstated – a subtle palimpsest of its historical legacy.
Who are the clients and what’s interesting about them?
“The JAAA + Turf Design Studio scheme combines the timelessness of medieval European university squares and cloisters with the freshness of Sydney vegetation in a new, formal context. This has been achieved with a scheme that is dignified in both scale and detailing. It shows restraint and belies the difficulty of unifying diverse spaces.”
– Dr Scott Hawken, UNSW Lecturer, Urban Development and Design
Sydney University Eastern Avenue in NSW – Building Information
Landscape Architect: Turf Design Studio – https://turfdesign.com/
Architects: John Wardle Architects – https://www.johnwardlearchitects.com/
Project size: 23077 sqm
Project Budget: AUD 13,000,000.00
Completion date: 2009
Photography credit: Simon Wood and Ethan Rohloff
Sydney University Eastern Avenue, NSW design images / information received 200722 from Turf Design Studio
Address: Sydney, NSW 2109, Australia
New Architecture in Sydney
Contemporary Sydney Buildings – selection of contemporary architectural designs:
Sydney Architecture Designs – chronological list
Design: Tony Owen Partners
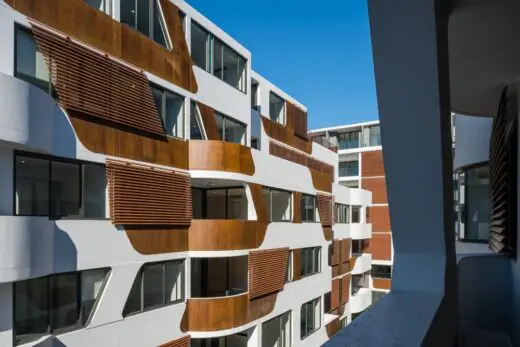
image Courtesy architecture office
Rachel Foster Apartments
Foamcrest Apartments, Newport, New South Wales, Australia
Architects: Richard Cole Architecture
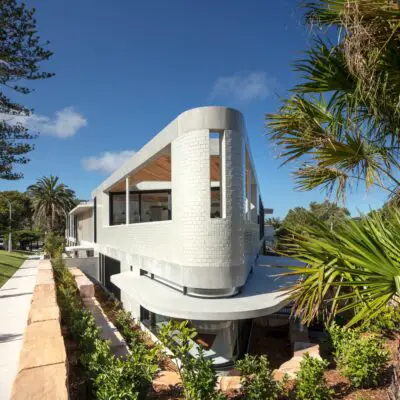
photo : Simon Wood Photography
Foamcrest Apartments, Newport NSW
Disco Volante, Clarence Street
Architects: Tony Owen Partners
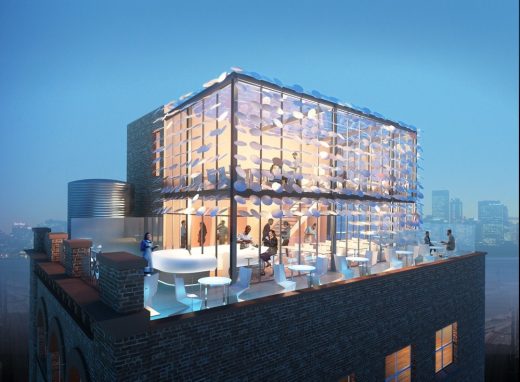
image from architecture practice
Disco Volante Sydney
Sydney Architecture Walking Tours by e-architect
Comments / photos for the Sydney University Eastern Avenue, NSW landscape designed by Turf Design Studio page welcome

