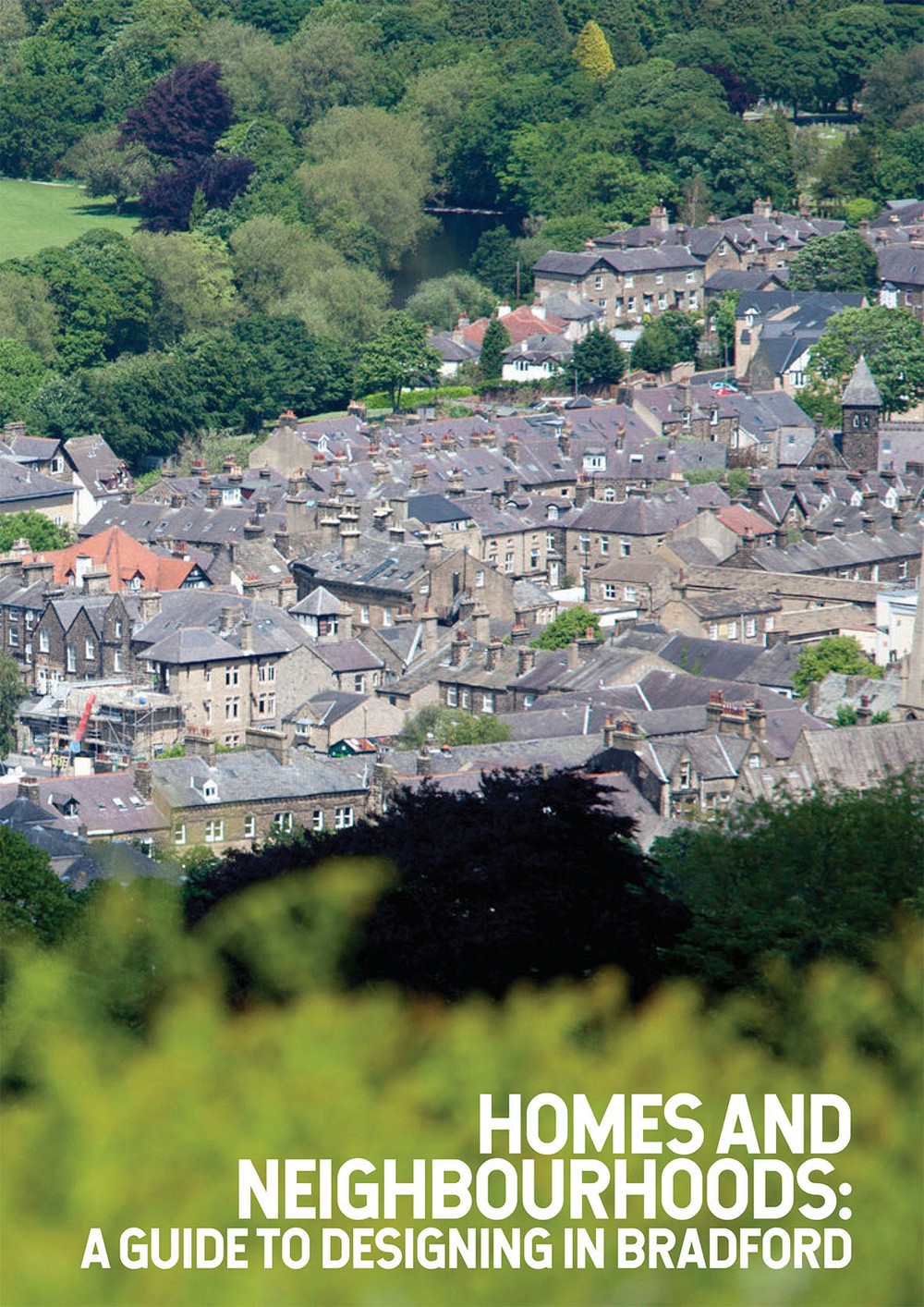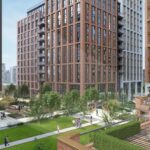Appleton Academy, Bradford Education Building, Yorkshire School Design Photos, English Architect
New Bradford Residential Design Guide
27 Apr 2020
New Bradford Residential Design Guide by Tibbalds
New Bradford residential design guide created by Tibbalds and Urban Design Skills adopted to shape future development
27th of April 2020 – A new design guide created by Tibbalds Planning and Urban Design and Urban Design Skills will help shape future development in and around Bradford, West Yorkshire, after it was successfully adopted by the city’s council.
The guidance, Homes and Neighbourhoods: A Guide to Designing in Bradford, was commissioned by the City of Bradford Metropolitan District Council and is now a supplementary planning document to support the Council’s Core Strategy.
It explains the Council’s aspirations for new homes and neighbourhoods and will be essential for neighbourhood and housing design, supporting local planning policies and advancing an agenda focussed on high-quality, health-enhancing and inclusive design principles. The eight priorities within the guide were developed through engagement with a range of local stakeholder groups that included developers, property professionals, health and wellbeing groups, and a disabled and older people’s group.
Ilkley, West Yorkshire housing:
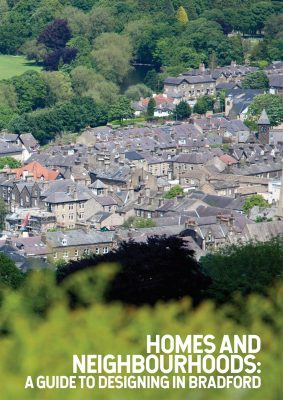
photograph : City of Bradford Metropolitan District Council (CBMDC)
The content of the guide is set out across three areas of focus: defining a brief, creating a neighbourhood, and making a home. The guidance in each section is set out as series of illustrated design principles and was developed through workshops with council departments and stakeholders. Each section is brought to life by imagining the impact that well designed places will have on a range of resident’s everyday lives.
The document will be used by developers, housebuilders, self-builders, local communities, politicians, planners, architects, designers and other built environment professionals to bring forward schemes in the district. It includes advice on how to get the best out of the design and planning process, and guidance for communities in engaging with proposals as they come forward. It sets out guidance on responding to the site context and creating character, making places for people, and inclusive design.
The guide helps to address the climate emergency through setting out principles for prioritising the environment, active travel, and energy efficient and well-planned homes. It prioritises walking, cycling and public transport, and requires that developments are greener with more trees, landscape and natural drainage features.
The design guide has been selected as a finalist in the Royal Town Planning Institute’s Awards for Planning Excellence 2020, which will now go ahead as an online event on 30th April.
Councillor Alex Ross-Shaw, Portfolio Holder for Regeneration, Planning and Transport at Bradford Council, said: “This guide sets out innovative new standards for housing developments across Bradford district which will make our communities safer, more sustainable and healthier places to live.
Bradford home illustration:
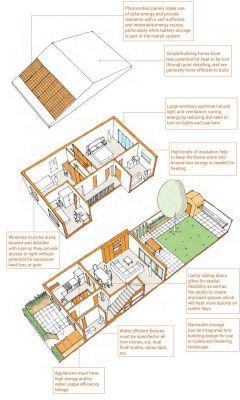
photograph : Tibbalds
“We expect new developments to have 20mph speed limits as standard and consider street layouts that give priority to pedestrians and cyclists.
“The guide also looks at how we make our neighbourhoods greener, with more planting on the street with better air quality and a requirement for developers to provide opportunities for children to play. We also need to build houses that are adaptable and accessible for everyone.
This guide is a step-change for housing development in Bradford district and is the product of great partnership working with Bradford Civic Society, Born in Bradford and the Property Forum.”
Rob Cowan, Director at Urban Design Skills, said: “This document breaks new ground for design guides. First, it recognises that the aim should be not just to build large numbers of homes, but to create successful neighbourhoods. Second, the guide is based not on preaching about good design, but on ensuring that the planning process in Bradford District enables the council, developers and housebuilders to collaborate in raising standards.”
Hilary Satchwell, Director at Tibbalds, said: “This guide is in place to support high quality housing, address the specific needs of Bradford and to facilitate the development of new places where people can flourish, not just in housing schemes, but in successful neighbourhoods, while meeting future needs of the city’s residents.
“Future development will be driven by specific local aspirations, issues and concerns, while promoting good practice. Inclusive design principals will benefit city residents from all walks of life, while achieving the goal of market-appropriate and financially viable new housing.”
Bradford District has a population of over half a million, and with over 124,000 people under the age of 16 it is the youngest city in the country. It is also a fast-growing city, with an increasing number of older people.
Apperley Green, West Yorkshire homes:
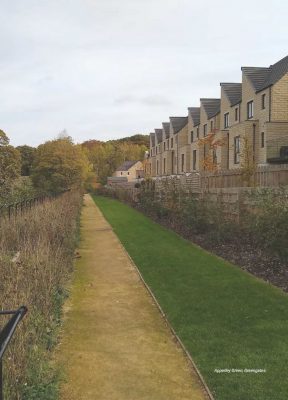
photograph : Tibbalds
About Tibbalds Planning and Urban Design
Tibbalds Planning and Urban Design is an independent, award-winning consultancy established in 2003. It is a creative team of planners, urban designers and architects focus on the crossover between planning and urban design with the philosophy of making people-friendly places for the benefit of those who use them. The company is majority employee-owned and was highly commended at the 2018 Planning Awards, as well as receiving numerous recognitions for its client work.
@tibbalds
About Urban Design Skills (UDS Planning)
Urban Design Skills is a consultancy specialising in urban design guidance and training.
New Bradford Residential Design Guide images / information from Tibbalds Planning and Urban Design
Location: Bradford, West Yorkshire, northern England, UK
Architecture in Bradford
Bradford Architectural Projects
The new Appleton Academy in Bradford
Design: BDP, Architects
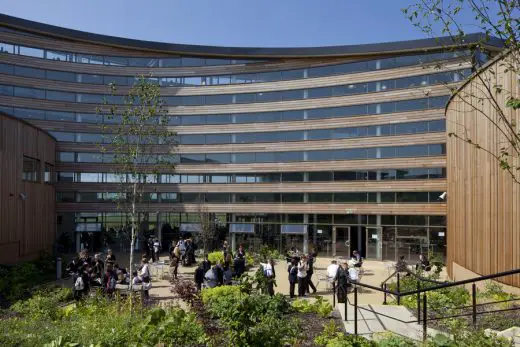
photograph © Sanna Fisher-Payne/BDP
Appleton Academy in Bradford
Bradford City Academy
Design: Bond Bryan Architects
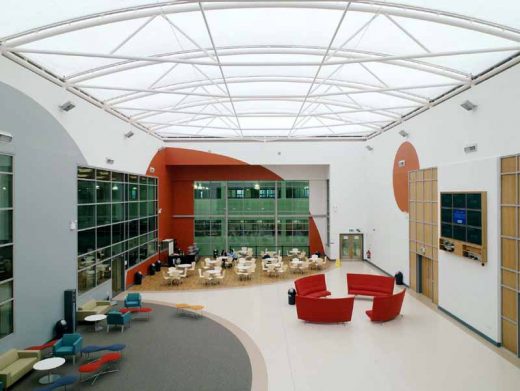
image from architect office
Bradford City Academy
Student Accommodation Bradford
Design: GWP Architecture
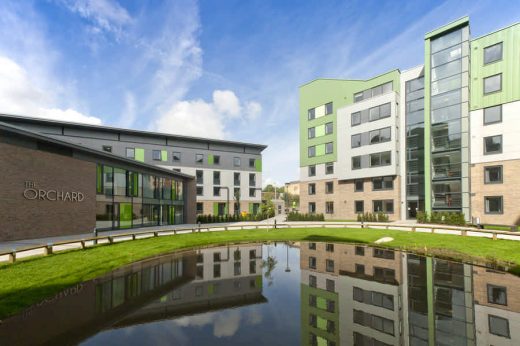
image from GWP Architecture
Student Accommodation Bradford
New Victoria Place
Bradford New Victoria Place
Gallon House, Little Germany
Design: Kraus & Schönberg
Gallon House
Hanover House – Bradford Warehouse Conversion
Design: Kraus & Schönberg
Hanover House Bradford
Student Accommodation Bradford
Comments / photos for the New Bradford Residential Design Guide Architecture page welcome

