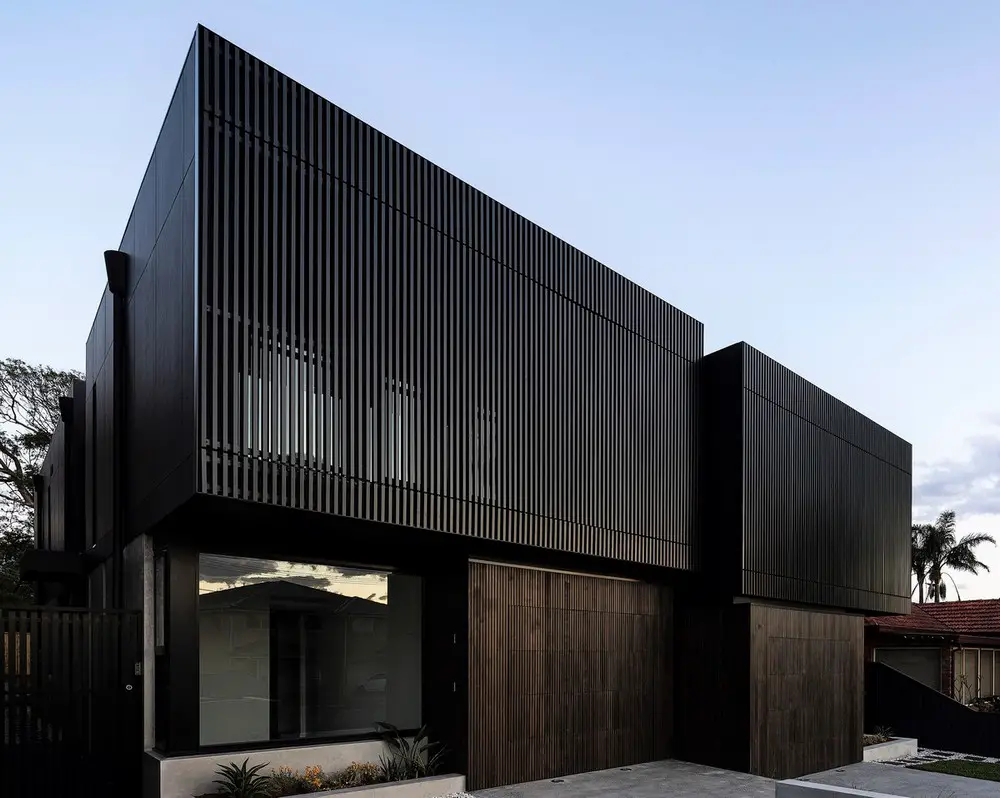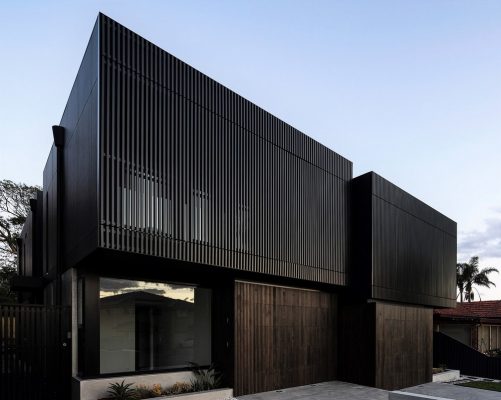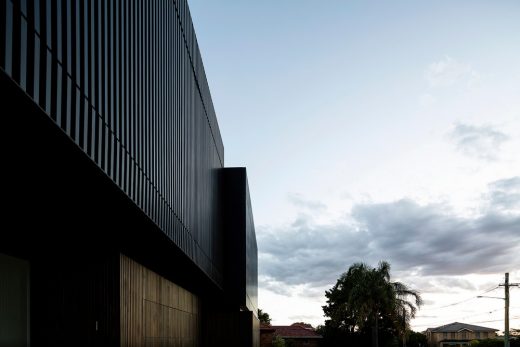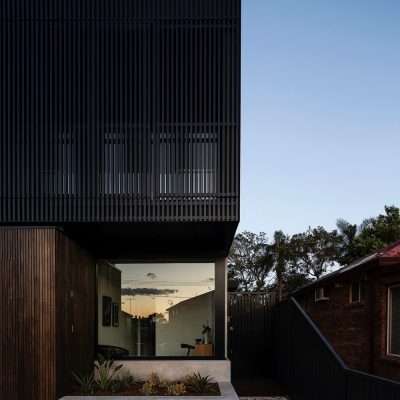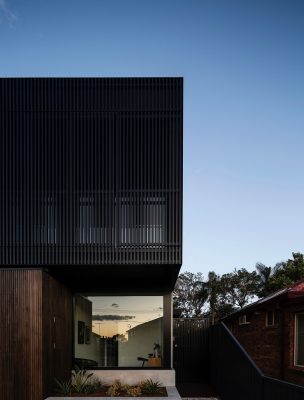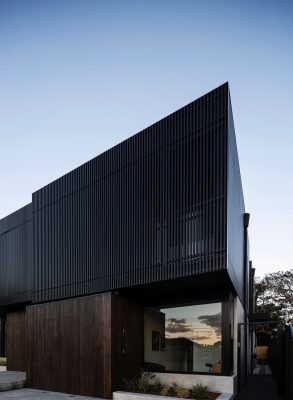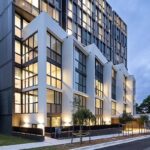Black Box Homes, New South Wales Apartments, Sydney Real Estate Building, NSW Interior Photos, Australian Architecture
Black Box Homes in Sydney
15 Apr 2021
Black Box Homes
Design: Arkhaus
Location: Sydney, New South Wales, Australia
Black Box Homes is a duplex set on a 600 sqm waterside block in south-eastern Sydney, designed for private clients hoping to challenge the norm. These homes contain 3 bedrooms plus a flexible living/multi-use room, capable of being converted into a 4th bedroom.
The layout is simple & logical, creating spaces that connect seamlessly along a central foyer with double-height void. Carefully positioned internal voids drag light into the very centre of the plan, enhancing the quality of space.
Black Box Homes in Sydney, NSW – Building Information
Architects: Arkhaus, New South Wales, Australia
Site size: 600 sqm
Completion date: 2020
Building levels: 2
Photography © Simon Whitbread
Contemporary Homes in Sydney Building Development images / information received 150421 from Arkhaus
Location: Sydney, New South Wales, Australia
Architecture in Sydney
Sydney Architecture Designs – architectural selection below:
Sydney Houses – a selection of the best contemporary properties in this New South Wales city.
Design: SOM and Fender Katsalidis
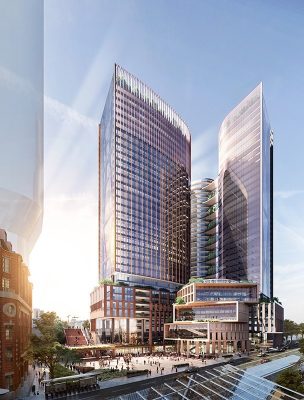
image © SOM | Fender Katsalidis
Sydney Central Station Development
The design by SOM and Fender Katsalidis is set to transform the western edge of Central Station. New commercial buildings and public realm improvements will enhance this southern gateway to the CBD, revitalizing and reconnecting the precinct to the city.
Design: Foster + Partners
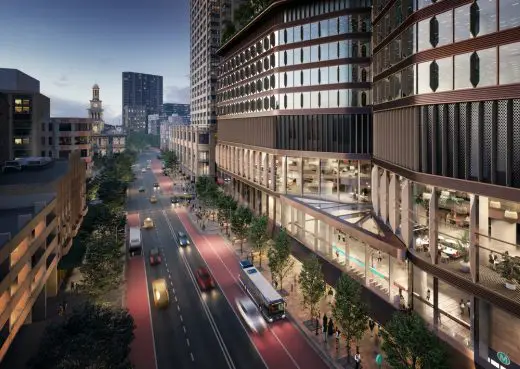
image © Foster + Partners
Pitt Street Over Station Development
The building is located immediately above the northern entrance to Pitt Street Station, a crucial hub for the new Sydney Metro. The north station entrance plaza naturally fronts onto the tree lined Park Street which is one of the most prominent east-west cross-streets in Sydney.
NSW Properties
Twin Houses
Architects: Architecture Saville Isaacs
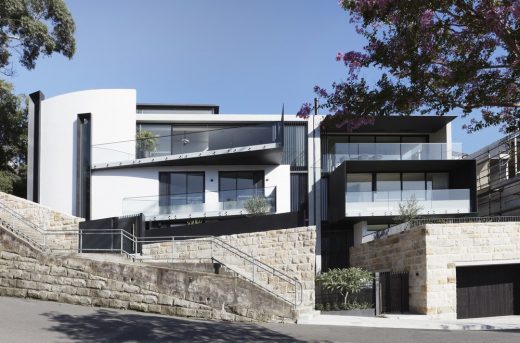
photo : Kata Bayer
Twin Houses in Sydney
Responding to the irregular site boundary and contextual differences, the houses take on different yet complementary forms. No.2 presents a street façade of sensually curved brick mass with window penetrations.
Garden House
Architects: James Design Studio
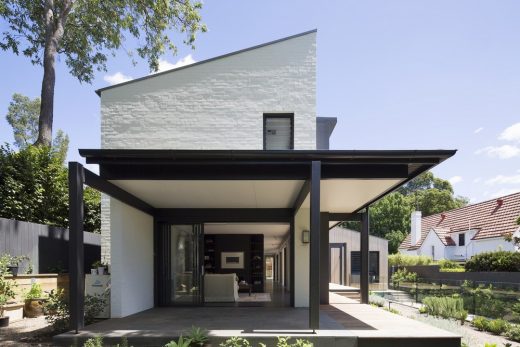
photograph : Simon Whitbread
Garden House in New South Wales
Garden House is a new house in the upper north shore using vernacular forms and gables defined by differing materials with a link in the middle giving a glimpse of what lies beyond while providing a framework for privacy.
Architects: CplusC Architectural Workshop
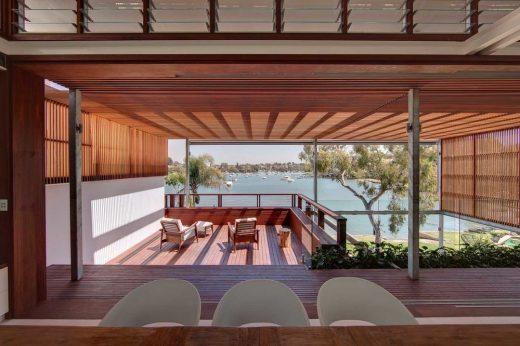
photograph : Murray Fredericks
Tennyson Point House
Architects: Kreis Grennan Architecture
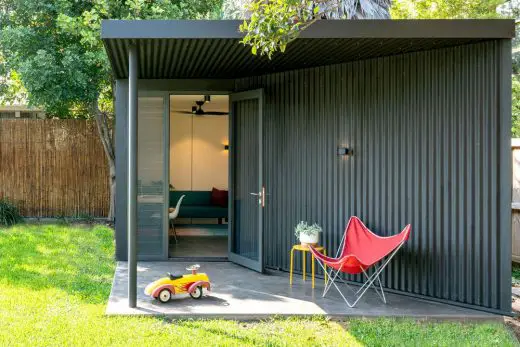
photo : Douglas Frost
YrdPod Garden House
Comments / photos for the Black Box Homes, Sydney property design by Arkhaus Architects page welcome
Sydney, NSW

