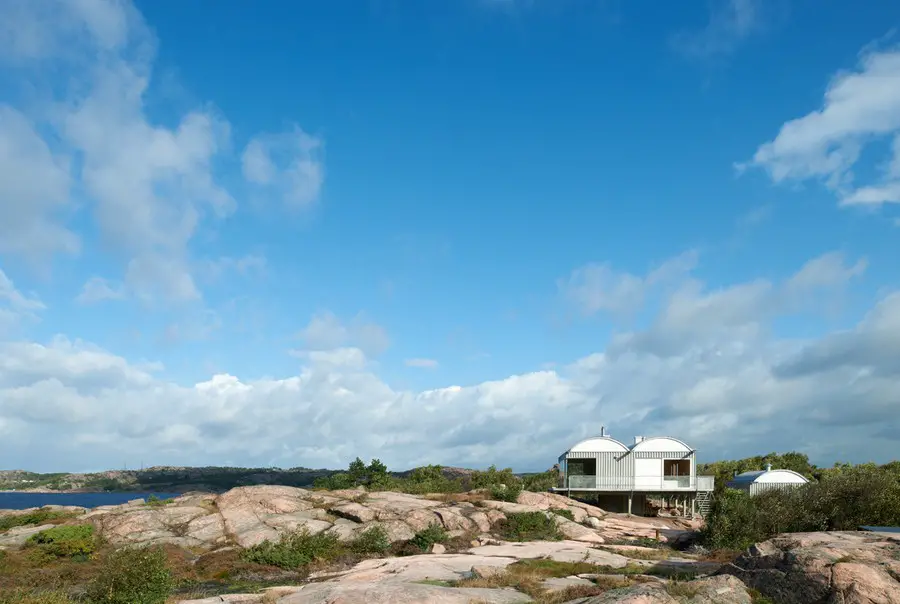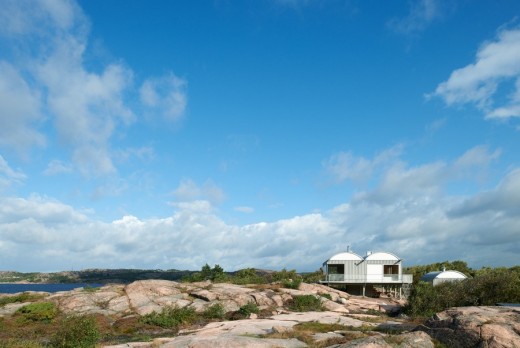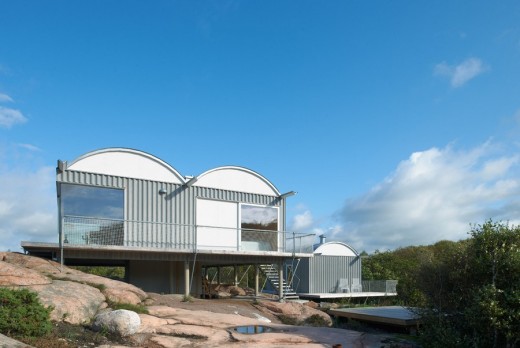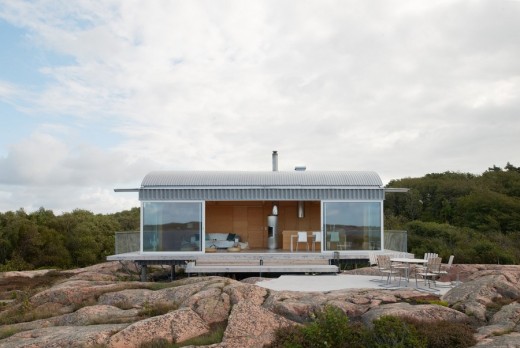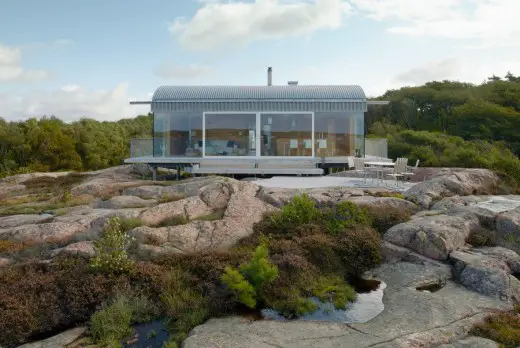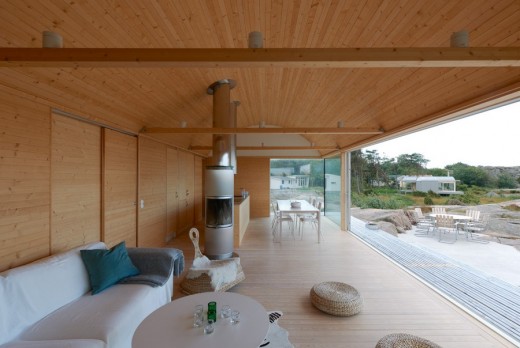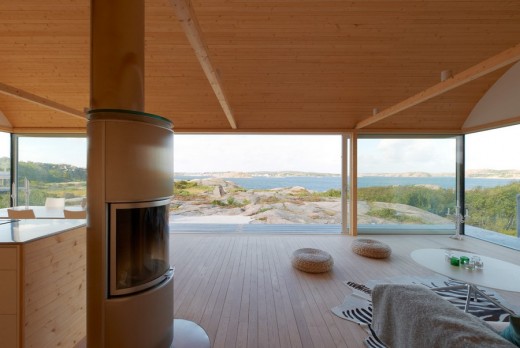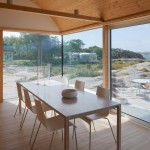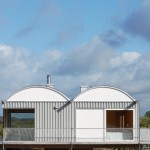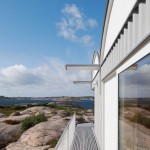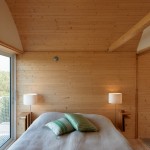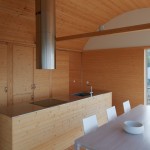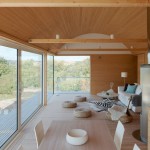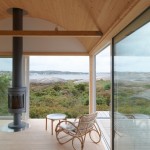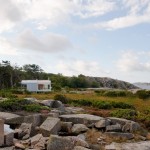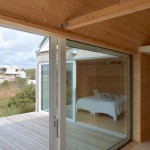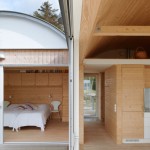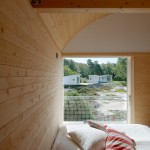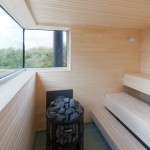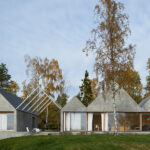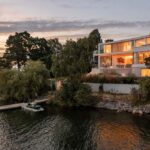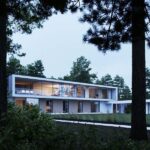Summerhouse, Swedish Coastal Property, Building, Images, Architect, Architecture
Slävik Summerhouse in Sweden
Slävik Weekend Home – design by Fahlander Arkitekter AB
2 May 2014
Slävik Summerhouse
Design: Fahlander Arkitekter AB
The Slävik Summerhouse is located between two fjords on the Swedish northern west coast. The site is surrounded by a national park and nature characterised by rounded granite rocks and windswept trees. Other houses in the area, mostly summerhouses from the 1950s, are more of a pavilion type than representative of the local building tradition.
For many generations, members of a large family have spent their summers here. There are no visible plot boundaries, living standards are simple, the sea and the surrounding nature are the main attractions. As the family grows, more houses are built.
The latest addition to date is a house located on one of the highest points in the area designed for one of the sons, with room for his family and guests. The house hovers lightly above the ground which is left untouched. It is possible to walk around the house on an outdoor bridge hanging on the facade, floating above the rocks.
The contrast between the sometimes rough climate and the easy summer life informs the design of the house. A timber construction is covered with a nearly maintenance-free mineral facade in the same shade of grey as the rocks. Painted parts are white according to the tradition of the west coast. The rounded roofs derive their shape from the surrounding weathered rocks.
A room for socialising, cooking and eating fronts the ocean, with large sliding windows towards the expansive view. Entrance hall, bedrooms and bathroom are placed at the back. An extra bedroom and a sauna are located in a nearby guesthouse.
The interiors of the house are completely covered with panels of untreated fir. When the interior walls are set alight by the low sun from the west, the house becomes a glowing eye-catcher from the ocean.
Slävik Summerhouse – Building Information
Type of building: Summerhouse
Address: Slävik on Härnäset in Bohuslän, Lysekil, Sweden
Owner: Private
Architect: Fahlander Arkitekter AB, Mats Fahlander
Static: SD Project
Contractor: Byggtjänst i Lysekil AB
Area: 90 + 28 sqm
Completed: 2011
Photographs: Åke E:son Lindman
Slävik Summerhouse images / information from Fahlander Arkitekter AB
Location: Slävik, Härnäset, Bohuslän, Lysekil, Sweden
Architecture in Sweden
Swedish Architecture Designs – chronological list
Swedish Architecture Walking Tours
Swedish Architecture – Selection
Archipelago House, Stockholm archipelago
Tham & Videgård Hansson Architects
Swedish house design
Juniper house – holiday home, Gotland
Murman Arkitekter – Ulla Alberts / Hans Murman
Juniper house
Danderyd House
Tham & Videgård Hansson Architects
Swedish Architect Studios
Comments / photos for the Slävik Summerhouse – Swedish Coastal Property page welcome
Slävik Summerhouse

