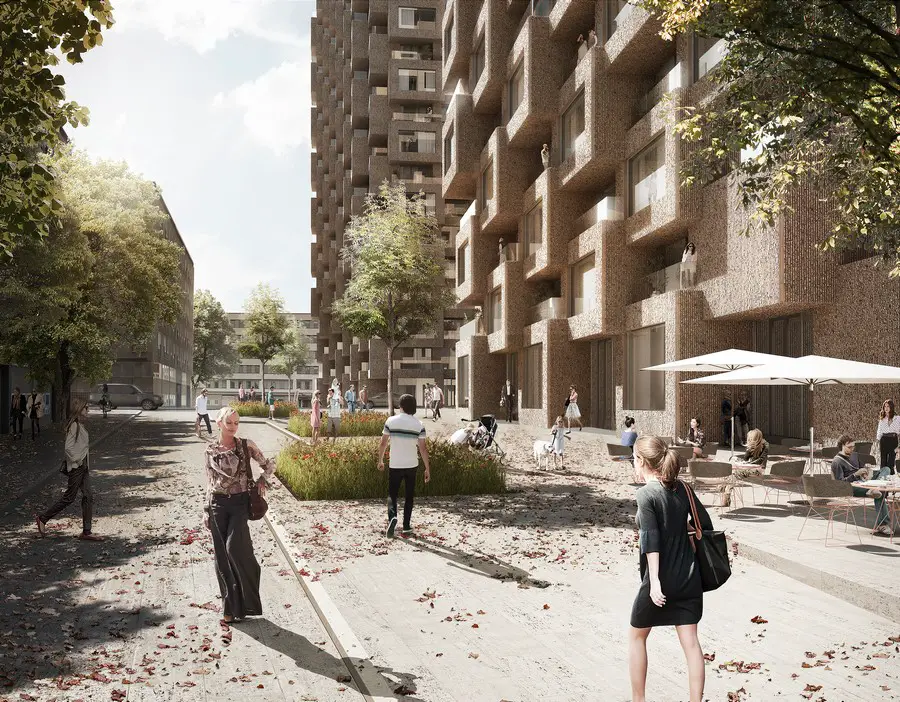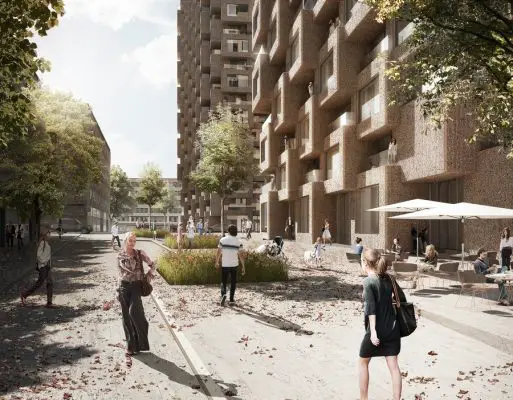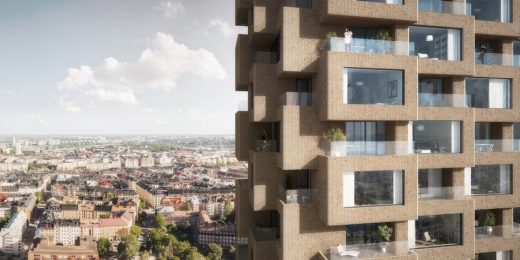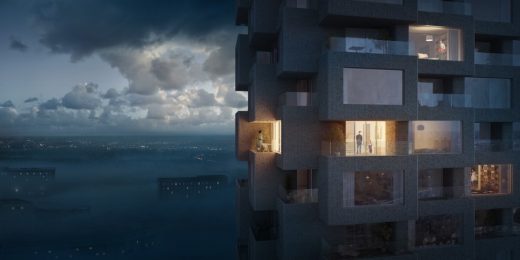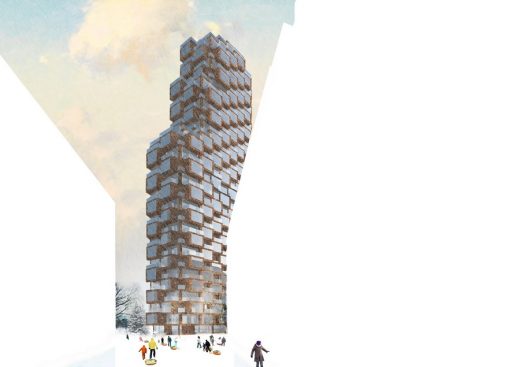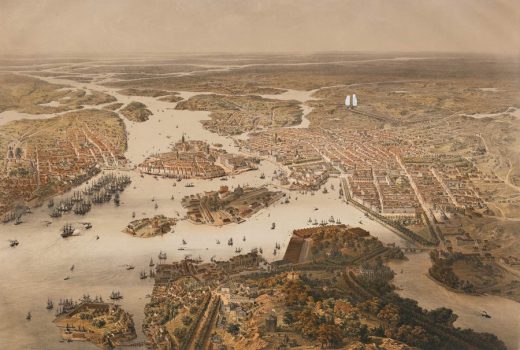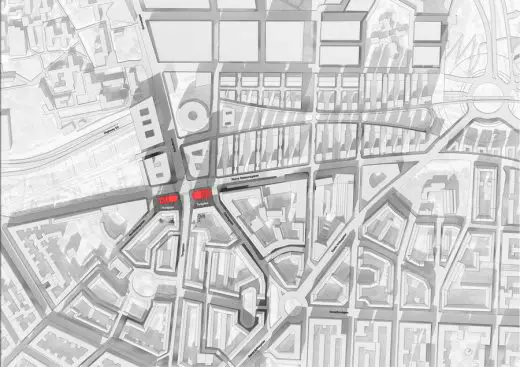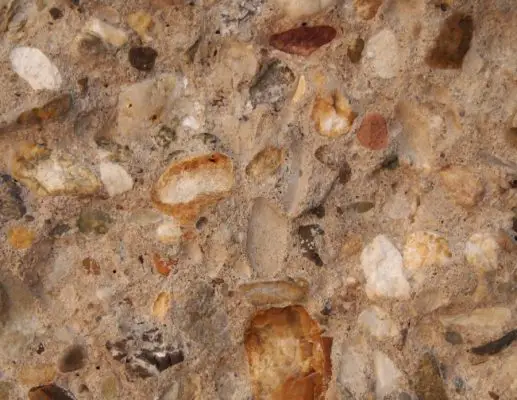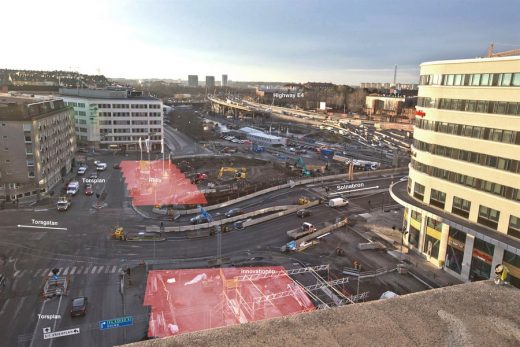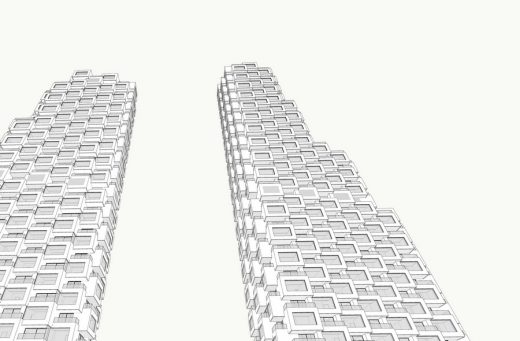Norra Tornen Stockholm, Sweden Apartment Building, Architecture Design, Swedish Property Images
Norra Tornen in Stockholm
Swedish Apartment Block: Residential Towers – design by OMA, Architects
page updated 31 Dec 2016 with new images ; 10 Dec 2014
Norra Tornen Stockholm
Location: Stockholm archipielago, Sweden
Design: OMA
Stockholm residential towers
Theses Swedish apartments designed by the celebrated Dutch architects studio are now on sale.
Next show is on Tuesday, 10 January 2017 at 17:00 to 18:00 in the North towers showroom at Norra Stationsgatan 75.
Situated at Torsplan, the buildings will accommodate retail areas at ground floor and approximately 300 apartments with views over the city. The façade is made of prefabricated concrete elements which make reference to the colors of inner city Stockholm.
Reinier de Graaf commented: “We are very proud of the new Norra Tornen — two tall residential towers with the largest possible articulation of the individual units, shaped through a simple play between two basic elements of architecture, the bay window and the balcony.”
The Norra Tornen project, previously named ‘Tors Torn’, is led by OMA Partner Reinier de Graaf and OMA Associates Alex de Jong and Michel van de Kar.
How does one make a project from ingredients one is usually keen to avoid? What repertoire should be invoked when (modern) architecture’s most instant reflexes: asymmetry, prismatic volumes and smooth exteriors instantly prove impossible?
The two inherited building envelopes, each a kind of ‘crescendo’ composition of different heights – neither slab nor tower – prohibit the unfolding of an uncompromised typology. Conversely, the opted program: apartments with an emphasis on large outdoor spaces, prevents too literal a translation of the envelopes into architectural form.
The chosen approach could be characterised as a kind of ‘Freudian flight forward’: a passionate embrace of the inevitable in order to conquer and overcome one’s initial fears. The prescribed building envelope is adopted as a given; its initial vertical segmentation is complemented by a second, horizontal segmentation that gives the buildings’ exterior a single, homogeneous treatment: a rough skin, formed through an alternating pattern of withdrawn outdoor spaces and protruding living rooms.
The manipulation of the initial building envelopes, however slight, somehow radically transforms their initial premise. An implied architecture of monumentality gives way to an articulation of domesticity. An intended urban gesture originally subject to a singular interpretation: “gate to the city”, triggers multiple readings. A once formalist structure comes to house apartments that are surprisingly informal… one could even say humanist.
Norra Tornen Stockholm images courtesy OMA. Groundbreaking of these Stockholm residential towers was due to take place in May 2015.
Norra Tornen in Stockholm images / information from OMA
Location: Stationsgatan 75, Stockholm, Sweden
Architecture in Sweden
Swedish Architecture Designs – chronological list
Swedish Architecture – Selection
Kokillen, Fagersta, Sweden
Design: Bornstein Lyckefors arkitekter
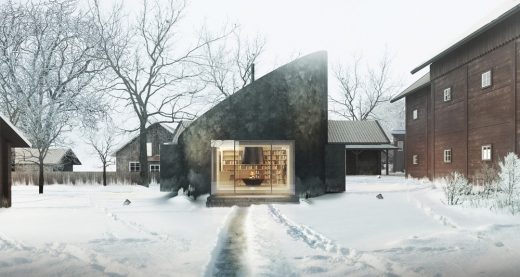
image from architecture office
Kokillen Museum Building in Fagersta
Gasklockan Landscape Design, Hjorthagen
Design: Piet Oudolf and LOLA landscape architects
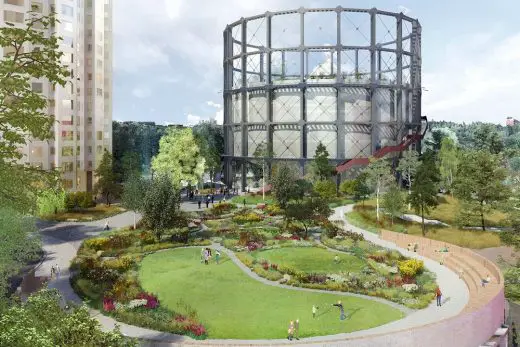
image from landscape architects
Gasklockan Stockholm Landscape
Swedish Architect Studios
Comments / photos for the Norra Tornen in Stockholm – Swedish Apartment Towers by architect Rem Koolhaas page welcome
Norra Tornen in Stockholm
Website: OMA Architects Studio

