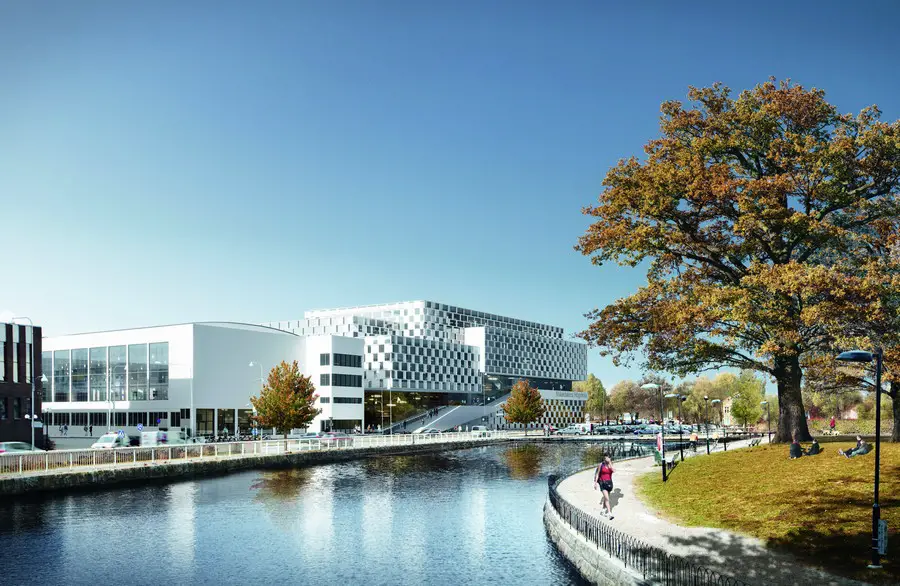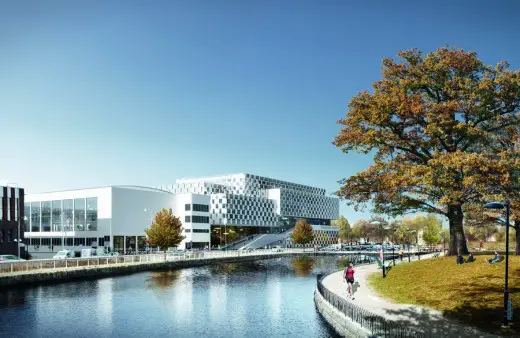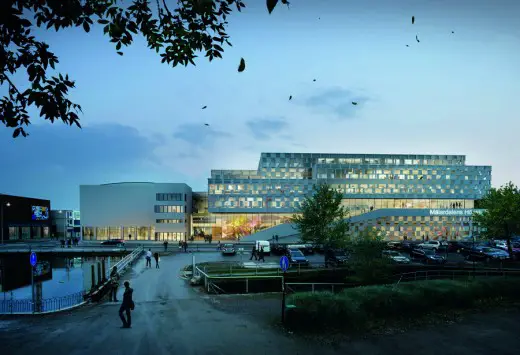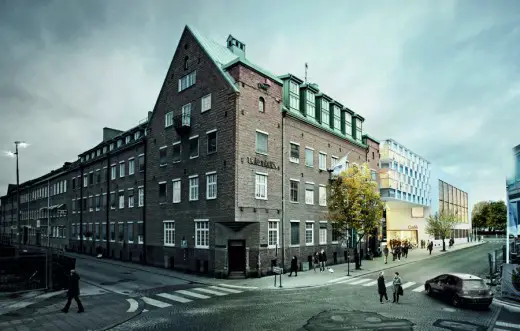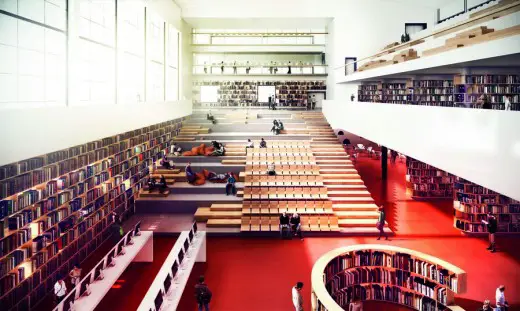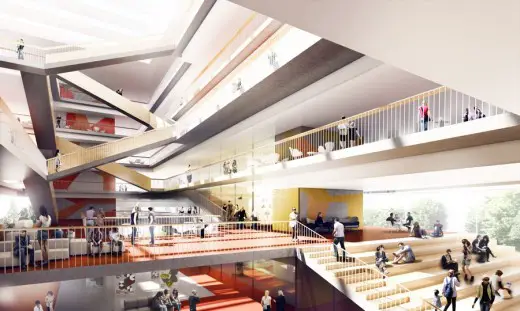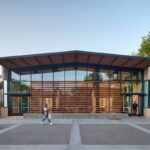Educational Building, Sweden, Design, Images, Architecture, Competition Winner
Mälardalen University, Sweden
Contemporary University Building design by 3XN Architects
26 Jun 2014
Mälardalen University Building
Design: 3XN
3XN is the winner of the architectural competition for a new educational building for Mälardalen University – a university college in Eskilstuna southwest of Stockholm. The project includes renovation of a listed Modernist Public Bath and a new building totaling 18,250 m2
A Harmonic Whole
3XN’s winning proposal for Mälardalen University in Eskilstuna is a unifying house which offers educational facilities and workplaces for 4,000 students and 350 employees.
“The vision is to create an open and inspiring learning environment that encourages interaction between students and staff – across disciplines. We have strongly emphasized that new educational building should have a gentle, but strong visual connection to the neighboring listed public bath by Paul Hedquist. By giving the new building a clean geometry and uniform surfaces, we have created clear references to the Scandinavian functionalist architecture of the public bath” explains Principal and Partner of 3XN, Kim Herforth Nielsen.
By breaking the overall building volume into smaller units of varied height and size, the scale of the new building is adjusted to the modernistic bath, creating a clear and harmonious architectural synthesis between new and existing buildings. This division of the building volume also provides space for three public outdoor plazas that can be used for recreational purposes.
The bright facade consists of alternating open and closed sections. This variation makes the facade appear dynamic and ensures that daylight falls appropriate inside the building.
From Public Bath to Student Library
Internally the new building connects to the public bath on the first to decks, creating a cohesive flow between old and new. The lower levels will be completely open and connected so that the new and old building seen as one functional and spatial whole. The large volume of the main swimming pool is retained as the school library, and in addition – by locating the café and student house in the public bath – it becomes a unique and important social meeting place for the students.
A central atrium, double-height auditoriums, open study areas and inner courtyards create a building with good visual connections between floors. Classrooms and lecture halls are located on the lower three floors. In this way, students from all study programmes will be mixed, laying the foundation for good social relations across fields of study. The administrative offices are at the top of the building, where it is possible to create a more private working environment.
About Mälardalen University:
Mälardalen University (abbreviated MDH) is one of Sweden’s large institutes of higher education. The University has over 13,000 students studying 51 programmes and 1,000 courses, and almost 900 faculty and staff. At MDH, the many study programmes on offer fall within four educational areas: economics, health and welfare, teacher education, and engineering.
Mälardalen University Building – Building Information
Client: Mälardalens University
Gross Floor Area: Approx. 18,300 m2 (3,000 m2 renovation)
Budget: 450 million SEK (49 million EURO)
Competitiors: Akitema, Christiansen & Co, Juul Frost, White, Wingårdh
Mälardalen University Building images / information from 3XN
3XN Architects
Location: Mälardalen, Sweden, northeast Europe
Architecture in Sweden
Contemporary Architecture in Sweden
Swedish Architecture Designs – chronological list
Swedish Architecture – Selection
Albano University Campus
Christensen&Co Arkitekter
Albano University Campus Stockholm
New Karolinska Solna
White Arkitekter>
Stockholm hospital
Comments / photos for the Mälardalen University Building Architecture page welcome

