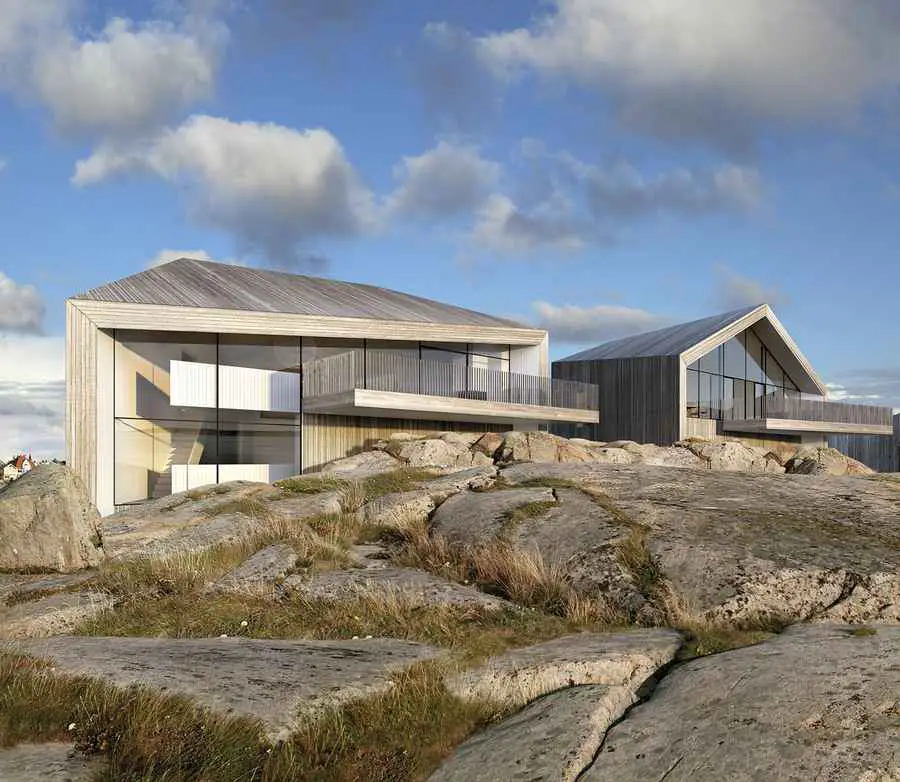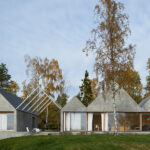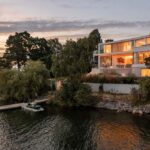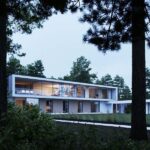Klevens udde Smögen, Villa Flåttarn, Waterfront Building Sweden, Images, Arkitekter
Klevens udde, Sweden : Building in Smögen
Smögen building design by Wingårdh Arkitektkontor
24 Jan 2012
Klevens udde
Location: Smögen, south west Sweden
Architect: Wingårdh Arkitektkontor AB
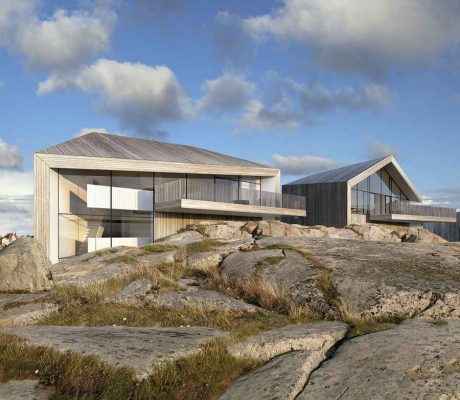
photograph : Tenjin Visuals AB
Klevens udde
For someone looking for a vacation home in the famous seaside community of Smögen, the peninsula of Klevens Udde offers an outstanding combination of nature (sea and rocky coastline), modernity (boats and marine technology) and cultural heritage (the intimate scale of historical fishing villages). Bohuslän distinctive building traditions combine with an extraordinary site to form the point of departure for a unique architecture with a wealth of qualities.
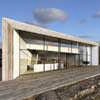
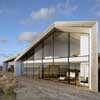
photographs : Tenjin Visuals AB
The Kleven area comprises three home types, but many individuals. The largest and most prominent are the triangular houses (House 1-9) along the ridge of the promontory overlooking the sea. With large windows that open onto the sea and smooth, sheltering sides toward land, they express a powerful connection with the natural world.
A simple but effective variation of the rooflines, with the ridges oriented in different directions, gives each of the nine homes an individual identity. These 150-230 m2 villas form a landscape that resonates with the rocky Bohuslän coast. The natural character of the grouping is intensified by weathered gray wood siding, a cladding the villas share with the row of houses opposite them. Together they form a protective cleft, like the crevices in the bedrock that once gave this place its name, which translates roughly as the Cleft’s Cape.
The somewhat smaller row houses (House 10) are cut from a different cloth. They are simpler in their detailing, but have views in two direction. Toward the village of Smögen from the back and toward a shared outdoor space in front. Here the previously leveled gravel site has regained something of its original natural qualities.
The color scheme is derived from the surrounding landscape, with the facades natural gray tone reflecting the granite of the site. The soft form of the development allows for private zones that merge with public spaces that are also accessible by car. Each home has a parking place immediately adjacent to it, and the larger have two spots. In addition, each dwelling comes with a boat slip.
The third building type (House 11) is found closest to the Smögen Pier. It plays off of Bohuslän’s traditional building forms, and may be read as the area’s boathouses. The sea is always close at hand, whether from spacious decks or the airy interior spaces with high ceilings.
The houses are painted with traditional Falu red paint and have copper roofs. Inside, the floor plans offer the same high standard as the other homes: generous spaces for socializing, a large master bedroom, and guest bedrooms with their own bathrooms. The interiors and exteriors alike are characterized by extensive use of wood.
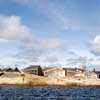
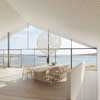
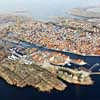
photographs from Wingårdh Arkitektkontor
Klevens udde Smögen – Building Information
Project name: Klevens Udde
Location: Smögen, Sweden
Project Type: Housing development
New construction: 26 units/dwellings (120-230 sqm)
Project start: 2011
Completion: Expected 2013 (phase 1)
Gross floor area: 4,725 sqm
Architect: Wingårdh Arkitektkontor AB
Principal architect: Gert and Karin Wingårdh SAR/MSA, project manager: Martina Wahlgren SAR/MSA, associate architect: Traian Cimpeanu SAR/MSA
Client: PEAB AB. Project manager: Staffan Lundqvist
Klevens udde Smögen images / information from Wingårdh Arkitektkontor AB
Location: Smögen, Sweden, north eastern Europe
Architecture in Sweden
Contemporary Architecture in Sweden
Swedish Architecture Designs – chronological list
Lidköping Police Building, south west Sweden
LETH & GORI
Swedish Police Building
Brick House, Göteborg
Unit Arkitektur
Brick House Sweden
Stockholm Walking Tours by e-architect
Swedish Architecture – Selection
Campus Park Skara, southern Sweden
AART architects + Schonherr Landscape
Skara Building
Archipelago House, Stockholm archipelago
Tham & Videgård Hansson Architects
Swedish house
Another Swedish building design by Wingårdh Arkitektkontor AB on e-architect:
K:fem department store, Stockholm
K:fem Sweden
Comments / photos for the Klevens udde Smögen page welcome

