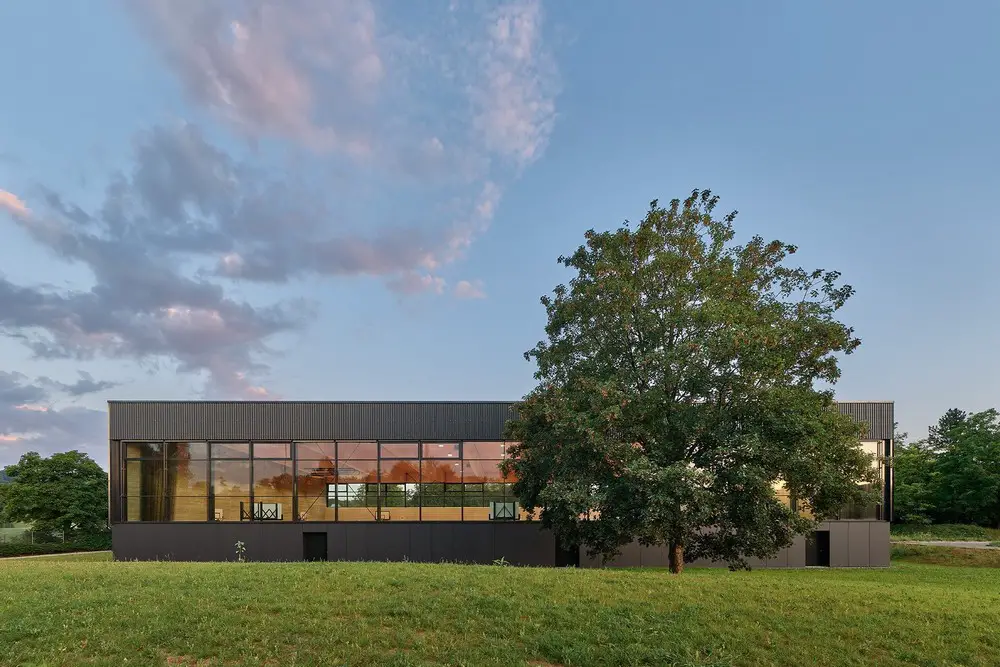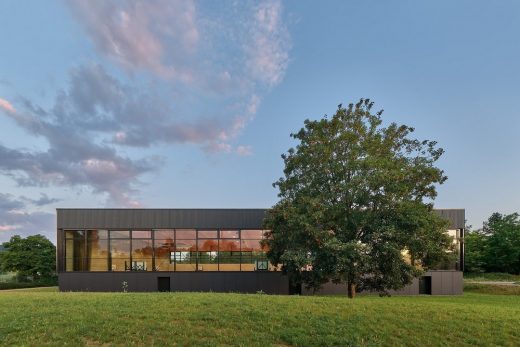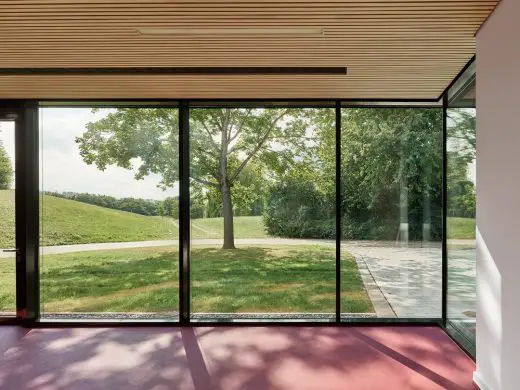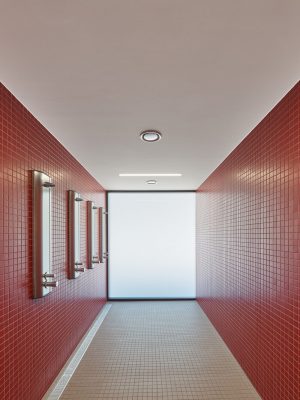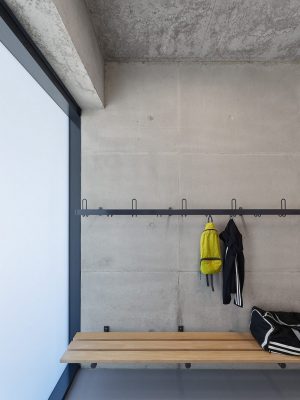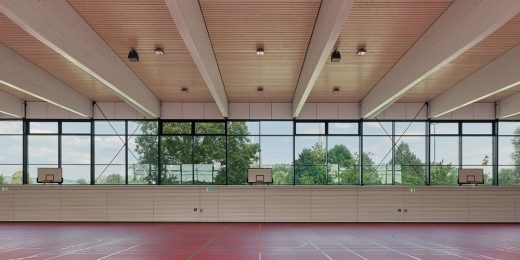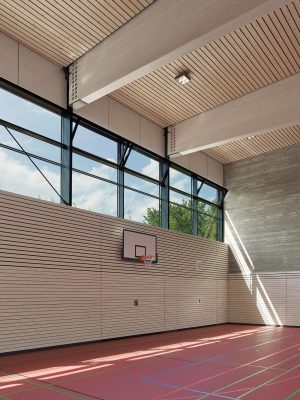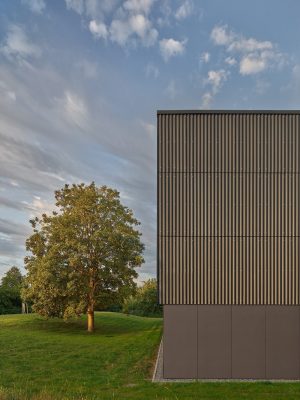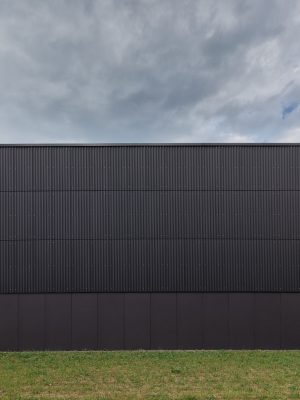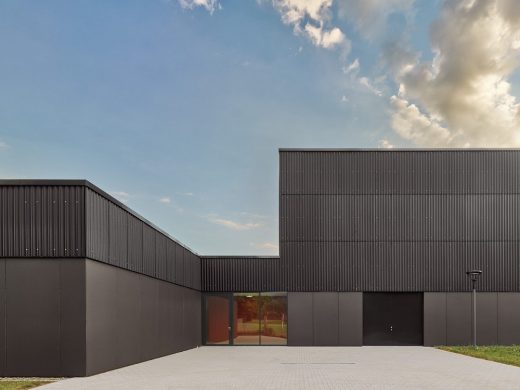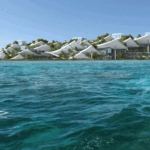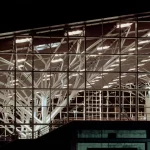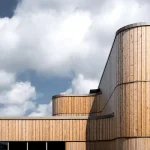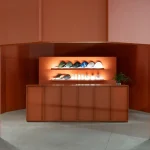Three-Field Sports-Hall, Esslingen-Zell Building Project, Baden-Württemberg, German Architecture Images
Three-Field Sports-Hall in Esslingen-Zell
8 June 2021
Three-Field Sports-Hall
Design: Drei Architekten
Location: Esslingen-Zell, Baden-Württemberg, south west Germany
The original sports hall of a vocational school complex in Esslingen-Zell did not meet current energy and fire protection standards. It was replaced by a new Three-Field Sports-Hall with additional fitness and gymnastics rooms, along with all necessary changing rooms, sanitary facilities and storage areas. All parts are organized on one level, including the spaces for the main technical installations. The windows of the sports hall, the trainings rooms and the changing areas in the east and west elevation allow the use of daylight and natural ventilation.
The green and slightly slanted roof of the sports hall is carried by laminated timber beams. With the change of façade materials, the building volume is arranged into two parts: a larger base section and the additional volume of the sports hall.
The replacement building of the sports hall of the vocational school center esslingen-zell will be carried out by a the playground, a parking lot and a sports field are bordered. The single-storey solid construction consists of a three-part sports hall, a gymnastics and fitness room, the associated equipment and changing rooms as well as the necessary technical areas. Through the facade cladding with black fiber cement panels – in the upper area as a wave, in the lower area as flat panels – and color-coordinated facade profiles create a homogeneous and independent structure created.
From the main entrance, all essential areas can be accessed via a common width corridor can be reached. The sports hall is spanned by sturdy glulam beams with attached wooden box elements that support a gently sloping and green roof.
Inside, the building is made up of a few restrained materials such as exposed concrete and white glazed wooden surfaces. In contrast to this were the floors of everyone sports areas in an oxide red linoleum, the color of which is the shower areas and one of the corridor walls was taken up again. The main volume the sports hall is built through the continuous glazing in the high longitudinal facades exposed, while the floor-to-ceiling glazing in the changing areas and the round ones skylights in the corridor area provide natural light for the adjoining areas.
The building was designed in accordance with the kfw-55 standard and is connected to the local heating supply network of the vocational schools. The mechanical ventilation system was limited to the changing rooms and the gym. The the entire planning and construction process was respected, e.G. With the use of foam glass gravel under the floor slab and with the partial use of what was prepared on site demolition concrete of the previous hall.
Interventions in the outdoor facilities were limited to what was necessary: Existing trees were preserved as far as possible and supplemented with replacement plantings, and only those open spaces affected by the new building were renewed.
Three-Field Sports-Hall in Esslingen-Zell, Baden-Württemberg – Building Information
Address: Drei Architekten
Location: Steinbeisstraße 19, 73730 Esslingen Am Neckar, Germany
Bauherr Landratsamt Esslingen
Local Building Supervision: Wild Architects
Tragwerksplanung Werner & Balci Gmbh
Hlse Planung Paul + Gampe + Partner Gmbh
Bauphysik Gn Bauphysik Finkenberger + Colleagues
Fire Protection Engineering Office: Kowalzik
Bodengrundgutachter Prof. Dr.-ing. E. Vees And Partner Baugrundinstitut Gmbh
Sustainability Steinbeis Transfer Institute Construction And Real Estate Economics
Sigeko Architecture Office Reutter
Features Gross Space Content 17,110 Cbm
Gross Floor Area 2,220 Sqm
Planning Beginning: November 2016
Building Beginning: January 2018
Completion: October 2019
Inauguration: October 15, 2019
Photos: Zooey Braun
Three-Field Sports-Hall, Esslingen-Zell information / images received 080621
Location: Esslingen-Zell, Baden-Württemberg, south west Germany, western Europe
Stuttgart Architecture
Stuttgart Architecture Designs – chronological list
Stuttgart Architecture Designs
Stuttgart Architecture Walking Tours
New Stuttgart Buildings
Design: Birk Heilmeyer und Frenzel Architekten
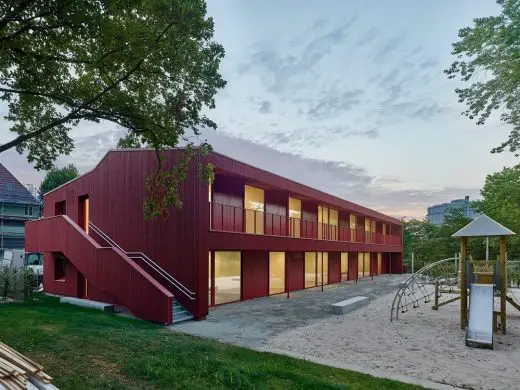
photo : Zooey Braun, Stuttgart
Kita Parkstraße Daycare Centre
Black is Beautiful – Von Helden & Gestalten by SOMAA, Rotebühlstraße 44
Design: SOMAA Architects
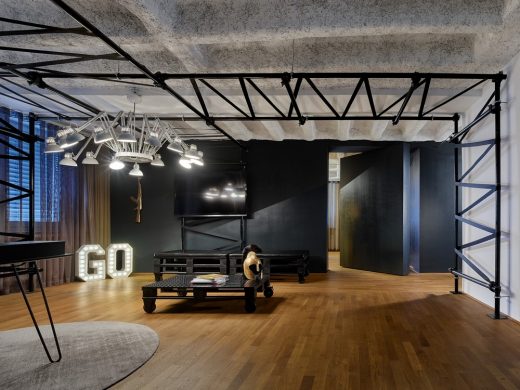
photograph : Zooey Braun, Stuttgart
Space for Heroes
Architects: Behnisch Architekten
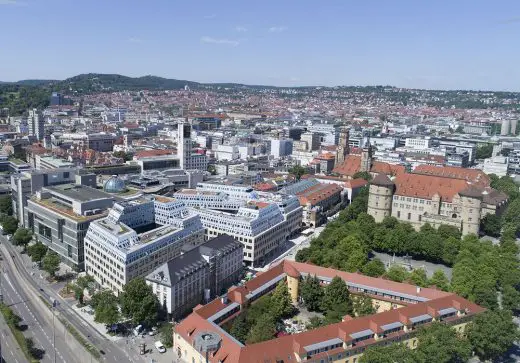
photograph : David Matthiessen
Dorotheen Quartier
Design: Atelier Brueckner
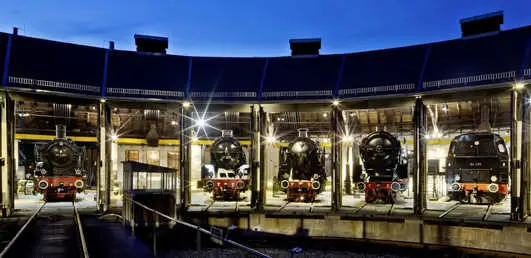
photo : Michael Jungblut, Berlin
German Steam Locomotive Museum
Design: HENN, Architekten
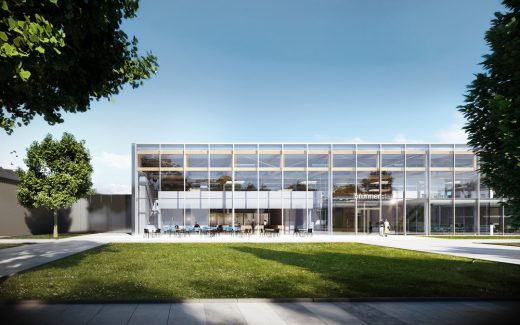
photograph © HENN / HGEsch
Brunner Innovation Factory Building
Delugan Meissl Associated Architects
Comments / photos for the Three-Field Sports-Hall, Esslingen-Zell page welcome

