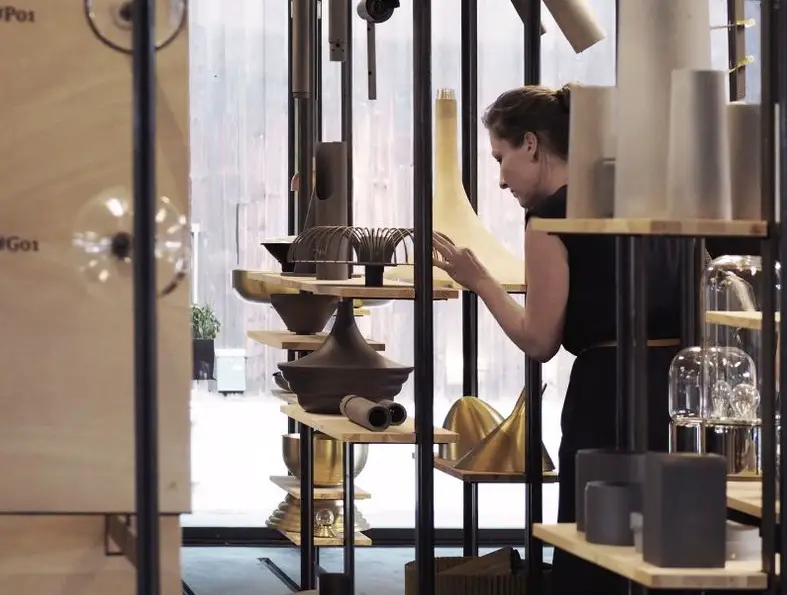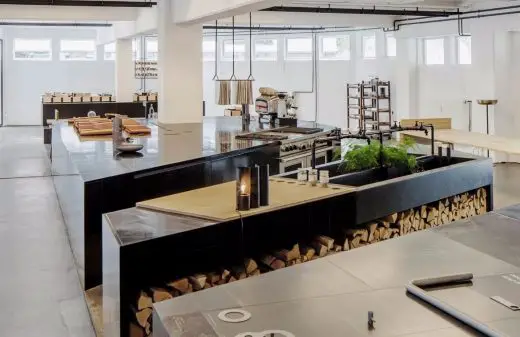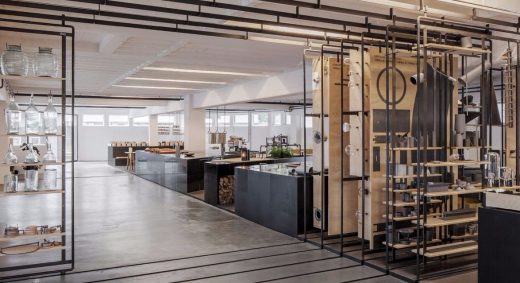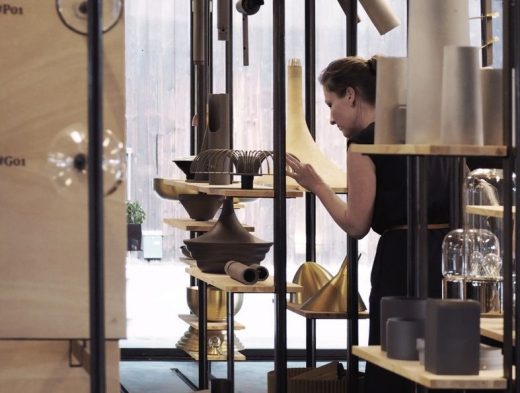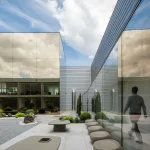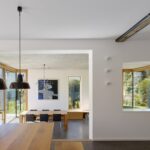PSLab Studio & Workspace Stuttgart, Property Development, German Design
PSLab Studio & Workspace in Stuttgart
New Baden-Württemberg Building, Germany design by DELORDINAIRE Architects
8 Oct 2017
PSLab Studio & Multi-functional Workspace
PSLab Studio & Multi-functional Workspace in Stuttgart
Location: Wolframstrasse, Baden-Württemberg, southwestern Germany
Design: DELORDINAIRE
English text (scroll down for French):
PSLab designs custom-made and personalised lighting, produced in their in-house factories in Stuttgart and Beirut. Their designers and craftsmen work as partners in a team, in close collaboration with the client. Interaction between design and build is embedded in a fabric of good communication.
For their new studio in Stuttgart, DELORDINAIRE designed an atypical workspace centred on an immersive experience in custom-lighting design. It encourages hands-on experience and creative communication between designers, makers and clients over an unusual range of functions (design, craft, admin, kitchen, meeting area and library).
The space is structured around a 20m long monolith that occupies the centre of the space. The monolith is clad in enamelled steel, Hainault stone, leather and resin panels. It has a powerful, grounding presence that gives unity to the diverse range of activities occurring.
The expanse of the monolith’s surface is used as a continually evolving workbench, presentation surface and desk area. It is punctuated by a series of transversal cut-outs; these channels, each housing a different function, allow people to easily move from one side of the space to another.
French text:
PSLab Studio Stuttgart
PSLab conçoit des luminaires sur mesure, fabriqués dans leurs propres ateliers.
DELORDINAIRE a conçu un espace de travail atypique, mettant l’accent sur une expérience immersive dans la conception d’éclairage personnalisé. Il encourage ainsi une expérience pratique et une communication créative entre designers, fabricants et clients autour d’un éventail de fonctions insolites (y compris l’atelier de conception, le bureau, la cuisine, la salle à manger et la bibliothèque).
Le design de DELORDINAIRE est structuré autour d’un monolithe de 20m de long et 90 cms de haut occupant le centre de l’espace. Le monolithe dégage une puissante mais apaisante présence et apporte une unité à la gamme variées d’activités. L’étendue du dessus du monolithe fait à la fois office d’espace de travail en perpétuelle évolution, d’aire de présentation et de simple bureau. Le monolithe est ponctué par une série de coupes transversales, canaux permettant à tous de facilement se déplacer d’un bout à l’autre de l’espace. Chacun de ces canaux a une fonction différente. L’espace se caractérise ainsi par une grande diversité de mouvements et d’activités cohabitant parallèlement.
DELORDINAIRE
DELORDINAIRE is an architecture studio for buildings, tailor-made interiors and custom design pieces, based in Paris.
We explore atypical ways of combining everyday rituals and practices. Bringing people together, generating unusual atmospheres and finding creative ways for people to interact.
We design and make to measure buildings, interiors and furniture. We thrive on unusual and unconventional programmes, specialising in custom builds in order to make our designs reality. Prototyping and working closely with materials, as well as techniques, allows us to open up design parameters and create in a unique way.
PSLab Studio & Multi-functional Workspace in Stuttgart from Delordinaire on Vimeo.
French text:
DELORDINAIRE est un studio d’architecture et de design sur-mesure, basé à Paris.
Au travers de leurs projets, DELORDINAIRE cherche à combiner une architecture entièrement sur-mesure, en symbiose avec les rituels quotidiens du monde contemporain. Les projets incitent de façon créative à l’interaction sociale dans des ambiances uniques et inhabituelles.
DELORDINAIRE imagine, conçoit et fabrique sur-mesure des projets à petite et à grande échelle, en allant du bâtiment, au design d’espace et au mobilier. Leur travail sur prototype ainsi que la connaissance des matériaux et techniques permettent d’ouvrir les paramètres de design et de créer de manière unique des environnements qui leurs sont propre.
PSLab Studio & Multi-functional Workspace images / information from DELORDINAIRE
Address: Wolframstraße 20a, 70191 Stuttgart, Germany, western Europe
Phone: +49 711 2585950
Southwest German Architecture
Southwest German Architecture – Selection
Research Centre ARENA2036, University of Stuttgart Research Campus, Vaihingen, Stuttgart, Germany
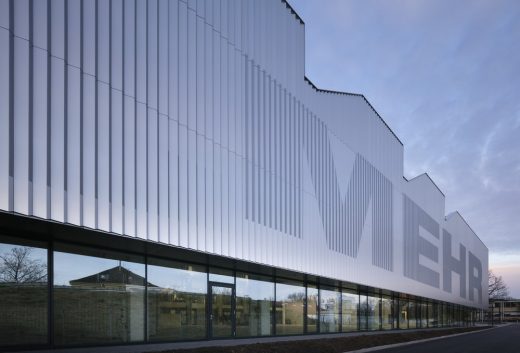
photograph © HENN / HGEsch
Research Centre ARENA2036 by HENN
Porsche Pavilion, Wolfsburg, Germany
Design: Henn Architekten
Porsche Pavilion in Wolfsburg
Frankfurt Architecture Walking Tours
Villa W, Frankfurt, western Germany
Design: Ian Shaw Architekten
Villa W
Dupli.Casa – House near Ludwigsburg
Design: J. MAYER H. Architects
Ludwigsburg house
Haus R, Schondorf, Lake Ammersee, Bavaria
Design: Bembé Dellinger Architekten
Bavarian House
Comments / photos for the PSLab Studio & Multi-functional Workspace in Stuttgart page welcome
Website: PSLab Stuttgart

