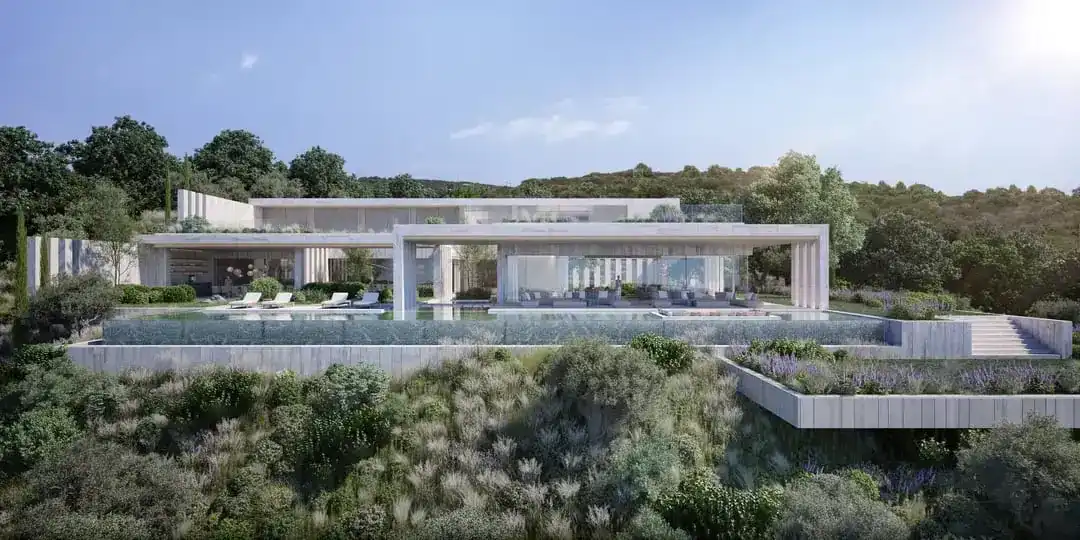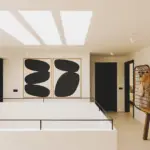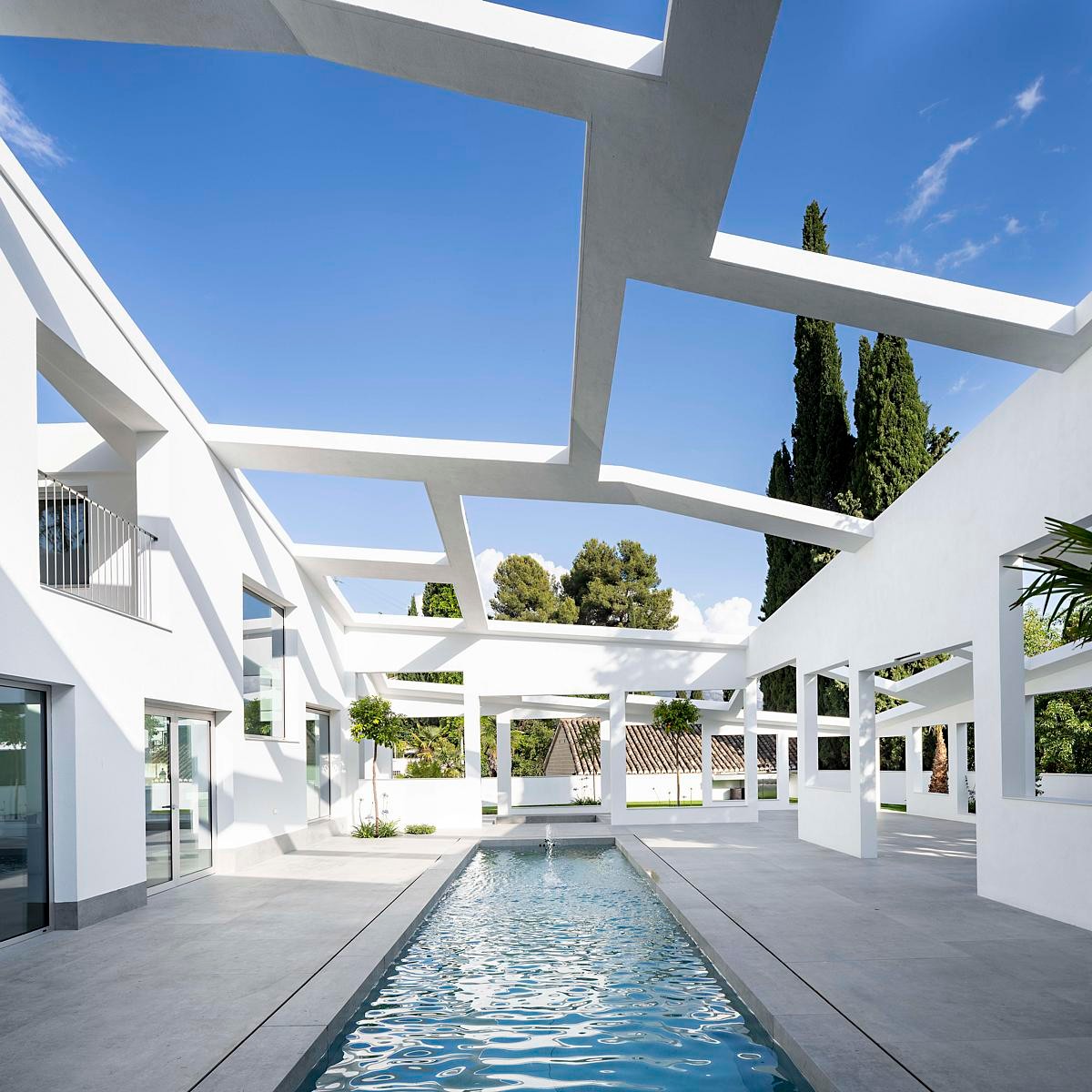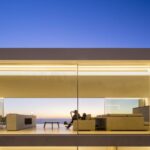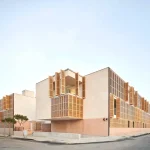Villa VIDA Sotogrande by ARK Architects, Contemporary Southern Spain residence, Modern luxury Spanish home design
Villa VIDA Sotogrande by ARK Architects
30 May 2025
Location: The 15, La Gran Reserva de Sotogrande, Southern Spain
The Architecture of the Future Conquers Sotogrande: Villa VIDA, the New Icon of Residential Bioarchitecture Created by ARK Architects
Light, nature, materials, sustainability, and creativity come together to create a unique symbiosis, generating a multisensory experience in an unparalleled setting.
Sotogrande and ARK Architects Announce the Launch of Villa VIDA, a Pioneering Residence Located in The 15, the Most Private and Exclusive Enclave of La Gran Reserva de Sotogrande. This project marks a milestone in contemporary residential architecture, setting a new standard for experiencing luxury living in harmony with nature.
Villa VIDA is a project that oversees every step of the process — from design to landscaping and construction — to ensure a cohesive, sustainable, and emotionally meaningful masterpiece. A unique living space where light, nature, materials, sustainability, and creativity come together in perfect symbiosis, creating a multisensory experience in an unparalleled setting.
Front view Villa Vida by Manuel Ruiz Ark Architects:
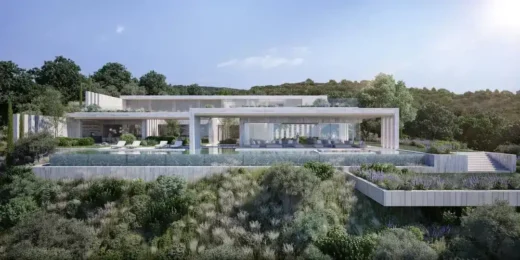
Bioarchitecture as a Global Concept
Villa VIDA has been developed based on the principles of bioarchitecture, a unique concept by ARK Architects. It is a holistic and transformative approach that goes beyond design to become a true living experience. A global solution where nature, materials, emotions, and a passion for architecture come together, giving rise to a distinctive language that only ARK knows how to interpret.
“Understanding luxury through spatial freedom, sustainability, energy efficiency, and above all, through a renewed connection with nature and tradition, is what makes this building much more than just a house — it is timeless architecture,” says Ruiz Moriche.
Achieving total efficiency and energy self-sufficiency
The house maintains a comfortable temperature throughout the year without relying on conventional climate control systems or the use of polluting energy sources. This type of construction allows for a consistent indoor temperature of around 21°C, aiming to achieve total efficiency and energy self-sufficiency for most of the year, thereby contributing to environmental preservation and a healthier lifestyle.
It is equipped with a comprehensive home automation system, including lighting, climate control, and security management — all accessible from mobile devices. Every detail — from solar orientation to the choice of materials — has been carefully considered to promote a healthy, sustainable, and comfortable way of living.
In this vein, solutions such as natural shading and solar protection have been integrated to reduce energy demand, along with the use of daylight to minimize artificial lighting and the installation of high-efficiency lighting systems. At the same time, technologies have been employed to reduce overall energy consumption. Moreover, the orientation of the residence is the result of an environmental study that optimizes solar exposure, wind patterns, and other climatic factors, enhancing indoor comfort in a passive and natural way.
Manuel Ruiz Moriche (director creativo de ARK Architects):
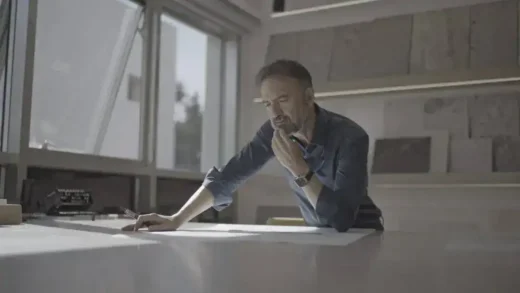
The inhabitants at the center of the vision
With more than 2,300.50 m² built on a plot of 4,447.65 m², this pioneering development is the result of over 25 years of experience by ARK Architects in creating iconic residences in destinations such as Marbella, Abu Dhabi, New York, and Milan. Designed by the renowned architect Manuel Ruiz Moriche, Creative Director of ARK Architects, VIDA is much more than just a villa: it is a statement of principles, where architecture comes to life through light, noble materials, and a constant dialogue with the Mediterranean landscape.
According to Ruiz Moriche, “It is born from the foundations of my architecture, which is humanistic and stems from a love for natural materials and their relationship with light. This passion for creating homes, always placing the people who will inhabit them first, involves understanding the place, the orientation, the lifestyle, the relationship between spaces, and the powerful light of our region.”
In Villa VIDA, architecture is conceived as an experience in which the inhabitants are always at the center. The residence includes 7 suites (including a master suite, a guest suite, and a staff suite), 9 bathrooms, two swimming pools (one outdoor infinity pool and one indoor pool in the spa), a gym, a wine cellar, a home office, and an underground garage for four vehicles.
Villa Vida Sotogrande design by Manuel Ruiz Ark Architects:
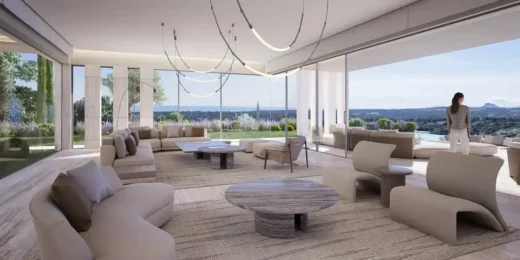
As you cross the threshold of Villa VIDA, you are welcomed by a spacious foyer that unfolds like an interior courtyard, where natural light creates changing patterns on natural stone, wood, and glass. Natural stones like travertine and granite are combined with limestones, marbles, cobblestones, and gravels to create a sense of perpetuity, imparting strength and character. Additionally, wood finishes and natural mortars enhance the project’s master lines, adding texture and aesthetic coherence.
Moving into the living area, the boundaries between interior and exterior blur, creating a perfect fusion of light, landscape, and architecture. The main kitchen, conceived as the heart of the home, combines noble materials and state-of-the-art technology to create a unique sensory experience. The dining area extends this aesthetic continuity, inviting one to enjoy every moment in a serene environment.
Ascending to the master suite, we discover a sanctuary of absolute tranquility, where every detail — the light, the materials, the views — is designed to reconnect with oneself. The bathroom, with its handcrafted marble bathtub and smart showers, exudes discreet luxury and functionality. The custom-made walk-in closet and the elegant home office, open to nature, complete this intimate and sophisticated space.
On the ground floor, an impressive wellness area with a gym, spa, and indoor pool invites relaxation and disconnection. The wine cellar, dedicated to the art of wine, and the underground garage for four vehicles maintain the same level of detail and design that defines the entire villa. A unique property valued at €12,500,000 + VAT.
Prime Location: The 15, the Heart of La Gran Reserva de Sotogrande
Villa VIDA is part of The 15, one of the most exclusive residential developments in Europe, located at the summit of La Gran Reserva in Sotogrande. Covering an area of 12 hectares, with restricted access and a protected perimeter, this enclave offers absolute privacy and spectacular views of the Mediterranean, Gibraltar, and elite golf courses such as La Reserva Club, Real Club Valderrama, and Real Club de Golf Sotogrande.
Each of the 15 villas that make up The 15 has been designed to offer maximum privacy, a privileged orientation, and a unique connection with the landscape. In particular, Villa VIDA stands out for its complete integration with the surroundings: its interior courtyards, large windows, terraces, and natural materials blur the boundaries between interior and exterior, creating an unmatched sensory and emotional experience.
Its proximity to state-of-the-art facilities such as The Beach, the Racquet & Leisure La Reserva Club, La Reserva golf course, the international school, and the SO/ Sotogrande Spa & Golf Resort Hotel makes this enclave the ideal setting for enjoying a full life.
What is Bioarchitecture?
At ARK Architects, we understand architecture as something living, deeply connected to the place where it is implanted. That’s why, when we talk about bioarchitecture, we are not only referring to the use of sustainable technologies but to a way of designing that comes from a deep respect for the environment and nature.
As Manuel Ruiz Moriche, co-founder and creative director of ARK Architects, explains, bioarchitecture is a way of understanding architecture that is folded and adapted to the place. The project does not impose itself on the landscape, but rather integrates and merges with it.
This approach is translated from the very first stroke of the design: interior courtyards that promote natural ventilation, water features that cool and purify the air, integration of vegetation as an essential part of the living spaces… Everything is designed so that the architecture can breathe, so that it is alive.
But it’s not just about sensations. Bioarchitecture also achieves extraordinary levels of energy efficiency. In Manuel’s words, we strive for an efficiency close to 90%, which means that we hardly need artificial systems to climatize or ventilate the homes. The design makes it possible.
Comments on this Villa VIDA Sotogrande by ARK Architects article are welcome.
Sotogrande Property
Contemporary Sotogrande Home Designs – recent real estate selection from e-architect below:
Villa 95, Sotogrande, Cádiz property
Sotogrande NIWA architectural masterpiece by Ark Architects
Malaga Buildings
Tourism Faculty at the University of Malaga
Design: Vaillo+Irigaray Architects
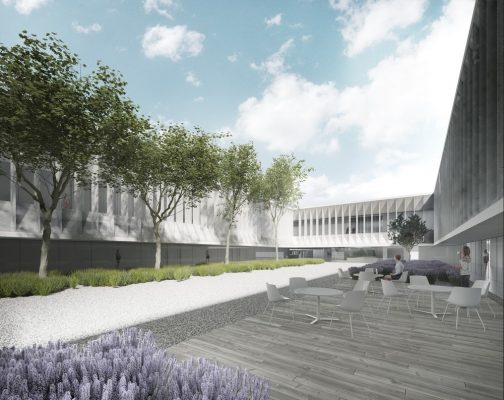
image courtesy of architects
El Meandro House in Malaga
Design: Marion Regitko Architects
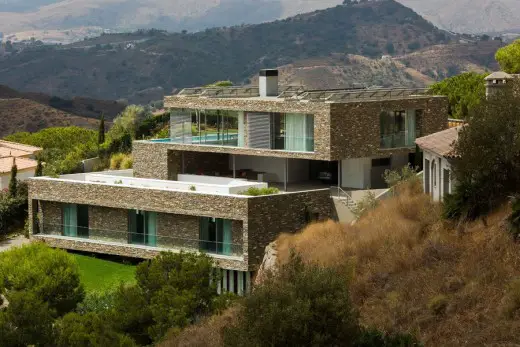
photograph : Fernando Alda
Atarazanas Market, Malaga Food Market Building
Barcelona Nursery, Escola Bressol Jardins Malaga
Malaga Auditorium, Costa del Sol Building
Spanish Property Design
Contemporary Spanish Property Designs – real estate selection
Comments / photos for the Villa VIDA Sotogrande by ARK Architects page welcome.

