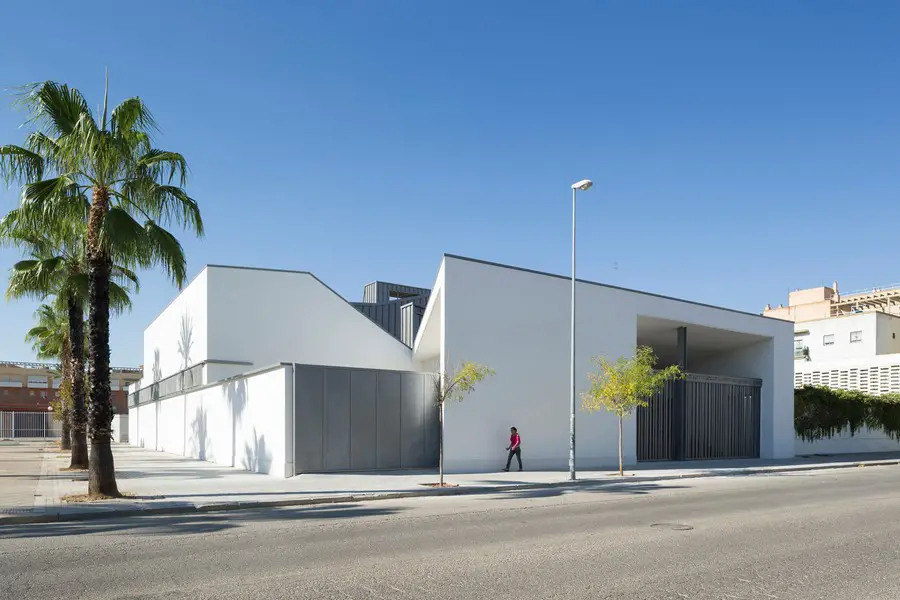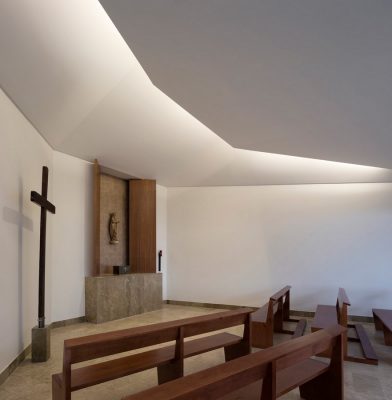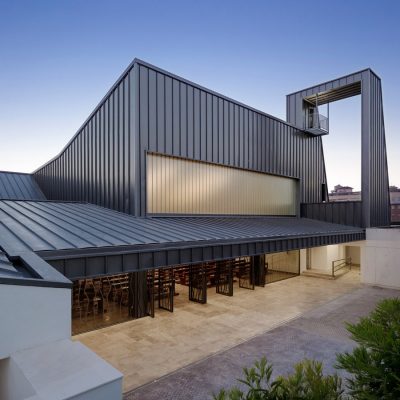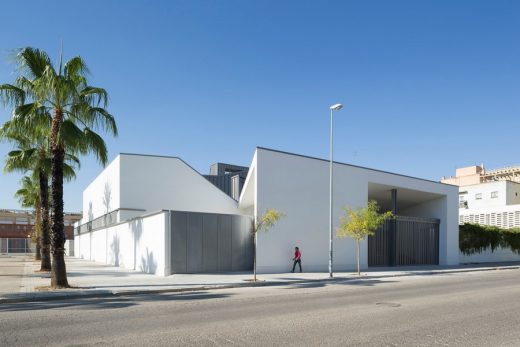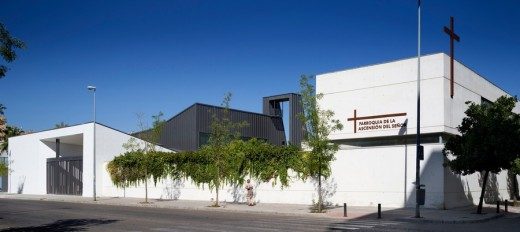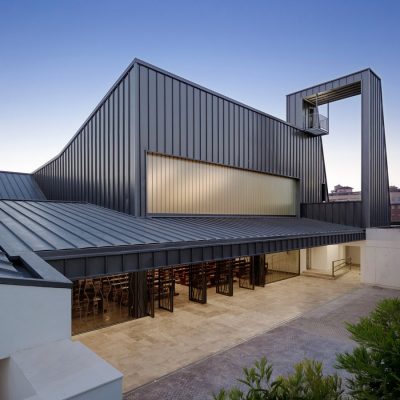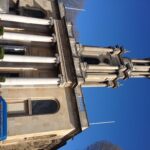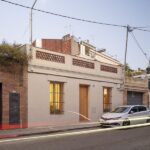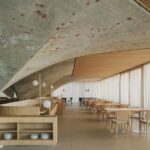La Ascensión del Señor Church, Seville Religious Building, Spain Architecture Images
La Ascensión del Señor Church, Spain
Spanish Religious Building Development design by AGi architects
page updated 16 Oct 2016 with new images ; 3 Dec 2014
La Ascensión del Señor Seville Church Building
Design: AGi architects
“La Ascensión del Señor” Church, nominated for the European Union Prize for Contemporary Architecture – Mies van der Rohe Award 2015
It is the official architecture prize of the European Union.
For each two-year period nominations are submitted for the Jury’s consideration by an independent group of experts.
Madrid, 3rd December 2014.- “La Ascensión del Señor” Church, in Seville, designed by Spanish design firm AGi architects, has been nominated for the European Union Prize for Contemporary Architecture – Mies van der Rohe Award 2015.
The principal objectives of this biennial prize are to recognize and commend excellence in the field of architecture and to draw attention to the important contribution of European professionals in the development of new concepts and technologies
The architectural proposal designed by AGi architects for this Catholic Church, that is integrated into a newly established residential area in Seville, has been led by Spanish architects Joaquin Perez-Goicoechea and Salvador Cejudo. The work was completed and blessed in September 2013, being part of the planned facilities for the area.
The project was recently recognized with the World Architecture Festival (WAF) Award 2014 in the Completed Buildings Religion category, announced in early October in Singapore.
“This nomination represents a great joy for the whole team, as it is the key European award and is based on the recognition of the conceptual, technical and constructive qualities qualities of the project”, said Joaquin Perez-Goicoechea, Principal and cofounder of the firm.
9 Jul 2014
Seville Church Building
Design: AGi architects
Location: Seville, Spain
This building proposed by AGi architects means the completion of the Parish Center started now fifteen years ago and its empowerment as focus of community activity for a neighborhood in which more than 2,500 apartments have been recently built to house around 7,000 people, therefore increasing the existing population to reach a figure close to 20,000 inhabitants. The new building has an area of approximately 1,000 sqm including the main worship spaces and auxiliary facilities, to make final complex reach a total area of 2,000 sqm.
The project aims at strengthening the Parish Center as a meeting and fraternization place, in order to develop spiritual and welfare tasks, enabling the participation of different role players in the neighborhood around a community regeneration objective. The project is also extremely sensitive to the current economic circumstances, so we have resorted to materials and construction techniques chosen by economical saving and sustainability premises.
The spatial scheme of the building is structured through three different qualifying voids: the large central courtyard that belongs to the first phase of the Parish Center, which now articulates the relationships between worship spaces and the rest of facilities. Its stone surface is prolonged inwards to enter the main space of the church and, bending towards the walls, creates a huge vessel that houses the congregation of believers. There are other two smaller scale courtyards, one of them linked to the area of the baptismal font, the other to the penitential chapel and sacristy.
Due to security reasons, the nature of shelter and interaction inherent to the project are only revealed to the outside in the main entrance that plays a relevant role as an open attraction space to welcome and invite users inside. The shape of the roof, which unfolds freely to cover the assembly space by joining various inclined planes, allows the introduction of natural light inside, to achieve a clear qualification of the different areas needed to comply with liturgy requirements.
Photography: Miguel de Guzmán
La Ascensión del Señor Church image / information from AGi architects
Location: La Ascensión del Señor” Church, Seville, Spain
Spanish Buildings
Contemporary Spanish Architectural Projects
Spanish Architectural Designs – chronological list
Spanish Architecture Practices
Spanish Architecture – Selection
City of Culture of Galicia
Design: Eisenman Architects
City of Culture of Galicia, Spain
Barcelona Pavilion Building
Design: Mies van der Rohe Architect
Barcelona Pavilion
Design: various interiors by famous architects
Spanish hotel building
Comments / photos for the La Ascensión del Señor Church page welcome

