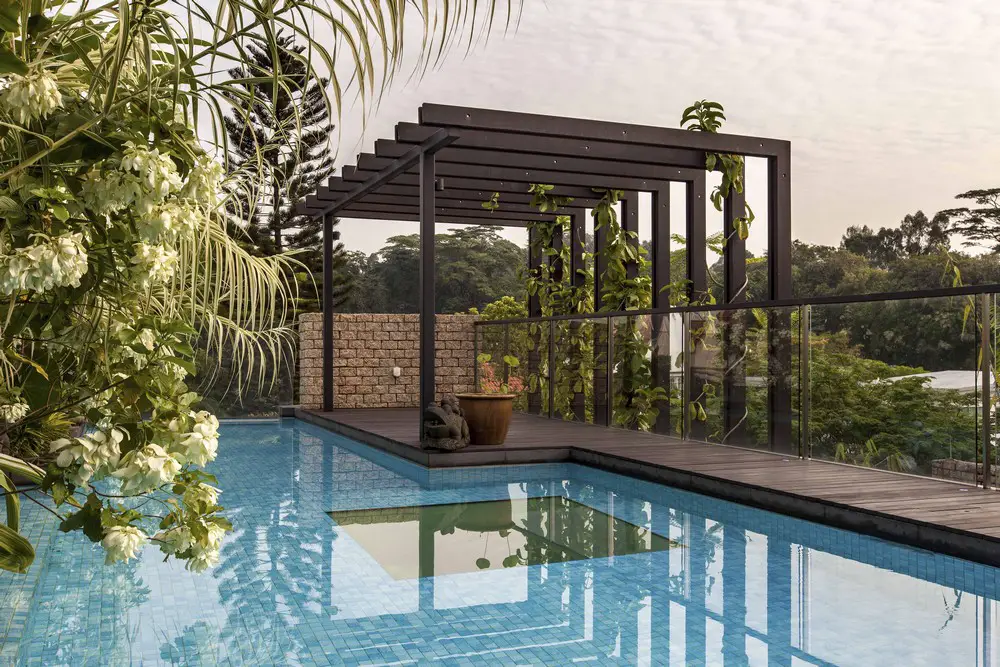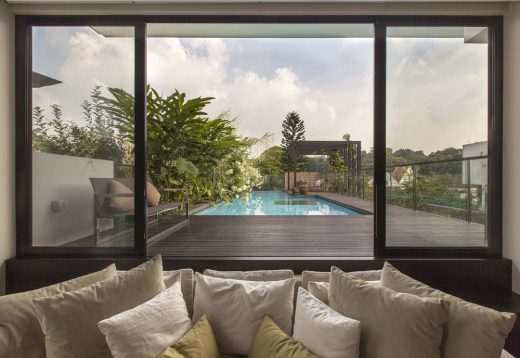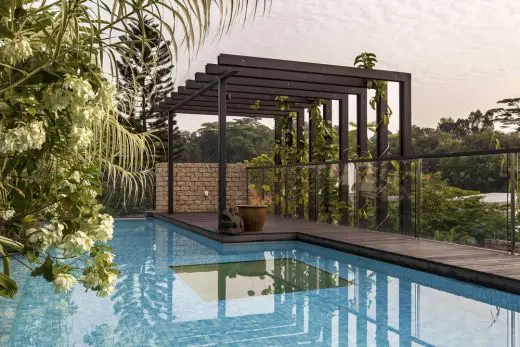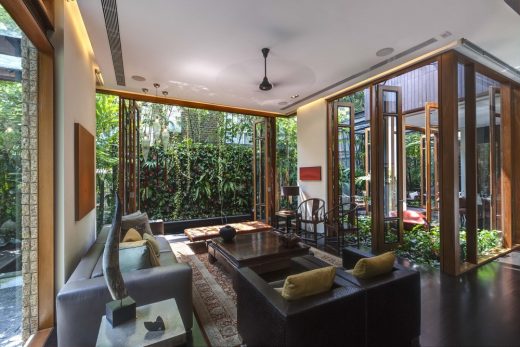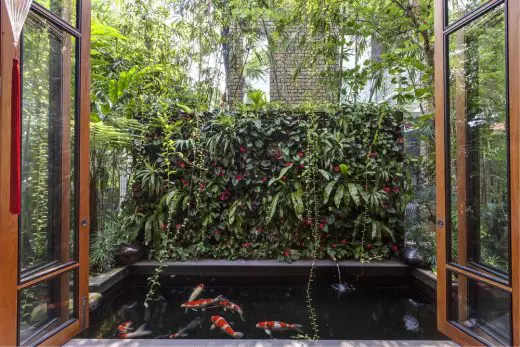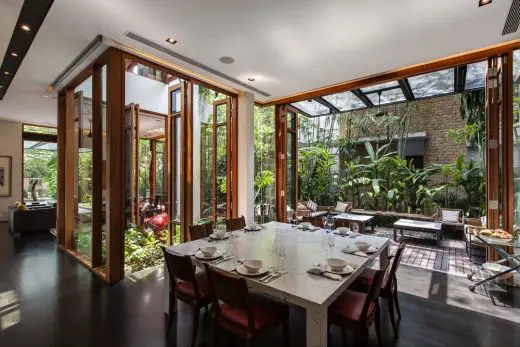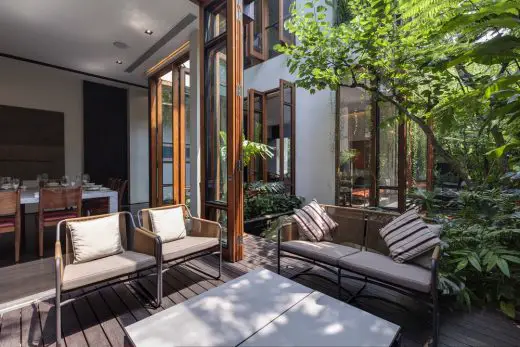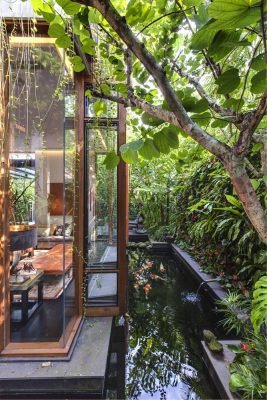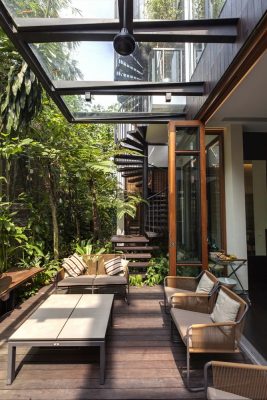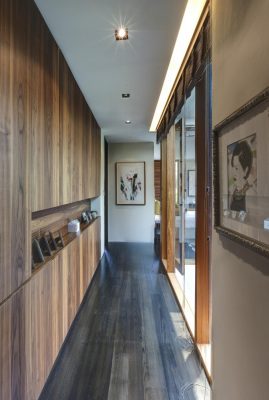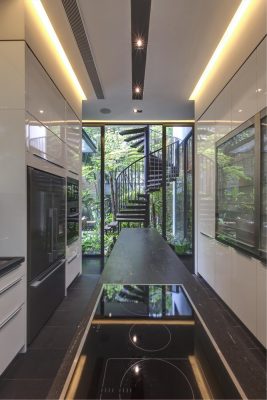Merryn Road Home, New Singapore Property, Architecture Design, New Residence Images, Architect
Merryn Road House in Singapore
Contemporary Singaporean Home, Southeast Asia design by AAMER Architects
23 Jun 2016
Merryn Road House
Design: AAMER Architects
Location: Merryn Road 40a, Singapore
Vertical Garden Villa
“Owner’s dream was to live surrounded by water features, court yards, gardens and pavilions. While the two grown – up children wanted privacy and separate access to their accommodations to be independent from their parents”
To achieve this dream, the swimming pool & entertainment areas (with gardens & pavilions) are placed on the rooftop.
The living, dining and guestroom on ground level are designed as separate pavilions. An external spiral staircase provides separate access to the children’s bedrooms and to the roof-top entertainment areas by the pool with outdoor pavilion and gardens enjoying a commanding view over the neighbourhood.
Merryn Road House – Building Information
Owner: Mr Adrian Tan
Civil & Structural Engineer: S B Ng Pte Ltd
Mechanical & Electrical Engineer: —
Quantity Surveyor: BKG Consultants
Contractor: TKC Builders Pte Ltd
Landscape: By Adrian himself
Interior Design: Terre Pte Ltd
Photographer: Sanjay Kewlani
New Singapore Property on Merryn Road information / images from AAMER Architects
Location: Merryn Road 40a, Singapore
Architecture in Singapore
Singapore Architectural Projects
Singapore Architectural Designs – chronological list
One Tree Hill House
Design: ONG&ONG Architects
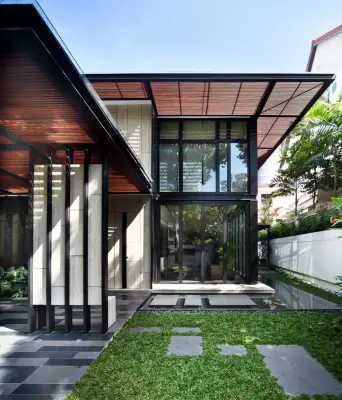
photograph : See Chee Keong
One Tree Hill House
Wind Vault House
Design: Wallflower Architecture + Design
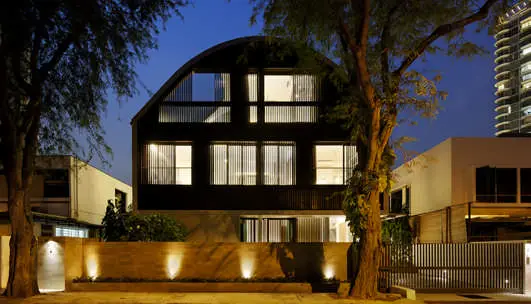
photo : Jeremy San
Wind Vault House
Raffles Hotel Singapore Restoration, 1 Beach Road
Design: Aedas
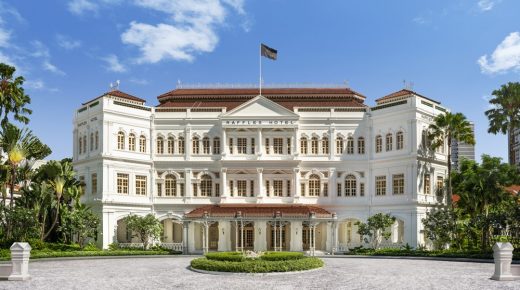
image courtesy of architecture office
Raffles Hotel
Founders Memorial
Design: Cox Architecture
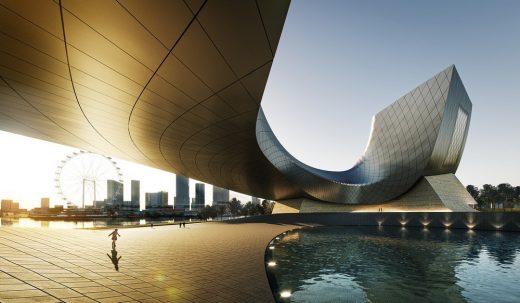
image courtesy of architects office
Founders Memorial
Comments / photos for the Merryn Road House page welcome

