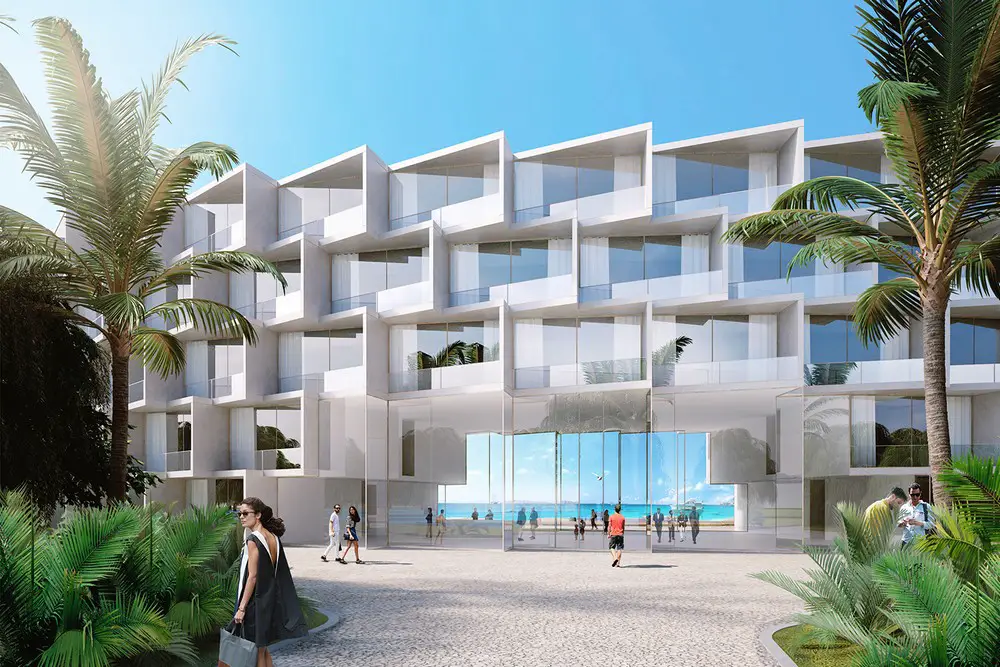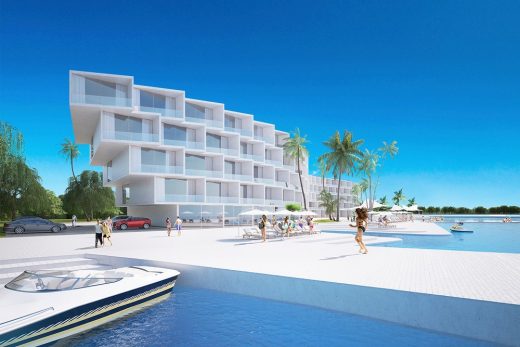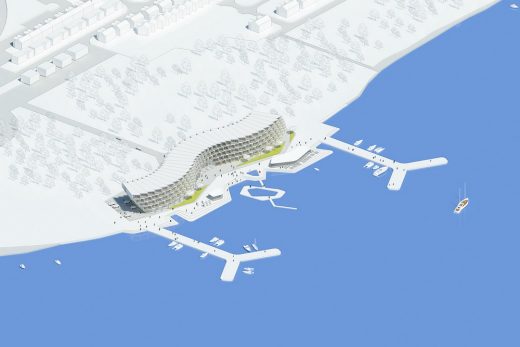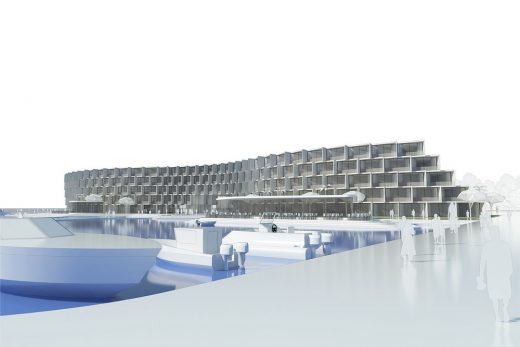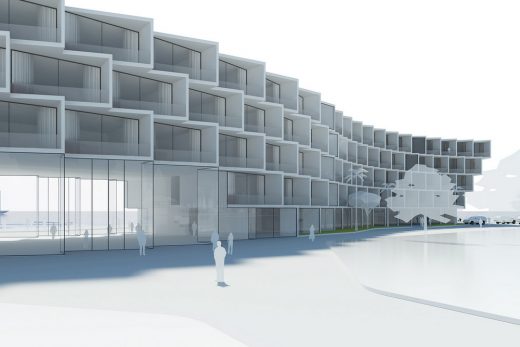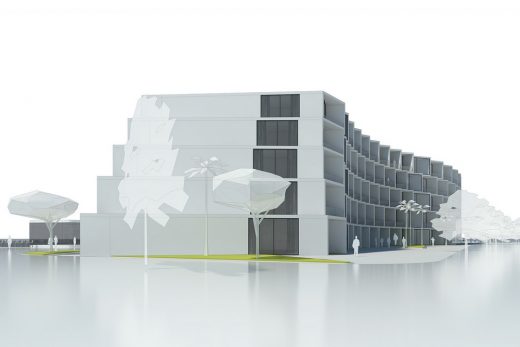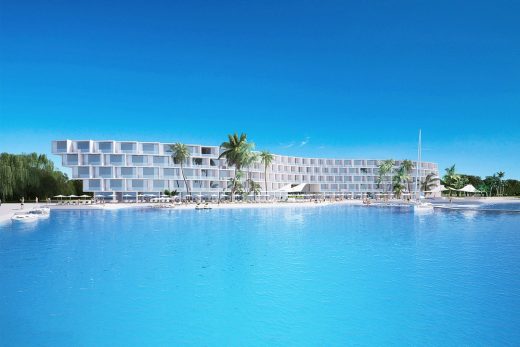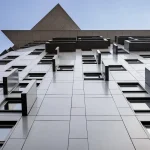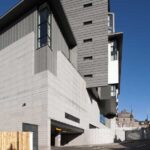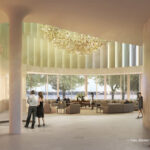Coral Hotel on the Seychelles, Indian Ocean Resort Images, Architect, Architecture Design News
Coral Hotel on the Seychelles
Indian Ocean Resort Development design Architects of Invention (AI)
23 Jun 2016
Design: Architects of Invention (AI) led by Nikoloz Japaridze
Location: Sailwin, The Seychelles
Coral Hotel on the Seychelles Design
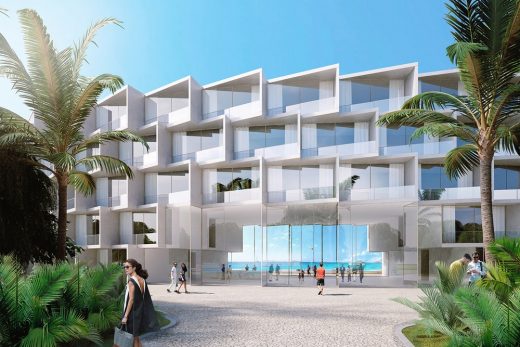
image from architecture studio
Coral Hotel
The project implies construction of an upscale lifestyle community comprised of a professionally serviced apartment complex, located on the reclaimed part of the main island of Seychelles– Sailwin.
The project includes advanced infrastructure: spa-complex, several restaurants and a club-house with a pool and a private marina. Project site has a direct access to the beach. Concept– biomimicry – Coral.
This is a new type of a biomimetic architecture that seeks solutions for sustainability in nature, not by replicating natural forms, but by understanding the rules governing those forms– it follows a set of principles of combination of unit through a script translated into a form. It takes its beginning in the examination of a coral, its models, systems and processes of growth. The form is derived from the content of units in continuous movement resembling a sea creature– coral or the moving of the sea. It has no beginning and no end. It can be a continuous endless line forming a variety of curvy shapes. Each unit acts as an individual organism just as a coral– growing cell by cell forming large conglomerations.
Architectural Space Planning Design
Apartment complex shall be arranged as a single or several interlocked architectural spaces along the entire length of the parcel, which would enable optimal advantage for ocean views from apartment windows. Utilities, restaurant unloading area and car parking shall be separated from the main entrance zone and from the reception area (pool, beach).
The ground floor of the building shall house the following main functional zones: main lobby of the apartment complex, amenities and facilities (restaurant and lobby bar, a spa and a retail).
The project is focused on the residential premises– from the 1st floor and up the buildings hall be used for apartments exclusively. Ceiling height– not less than 3m. The window of half of apartments shall have ocean view.
Apartment mix consists of the same type of one and two bedroom apartments, with an average area 40 sqm, and shall include spacious living room combined with kitchen, full bedroom with fitted wardrobe, bathroom and spacious balcony/ terrace.
Coral Hotel Seychelles Resort – Building Information
Design: ARCHITECTS OF INVENTION
Status: Concept
Location: Sailwin, Seychelles. Mahe Island
Size: 15,000 sqm
Budget: $10 mil
Programme: hotel, restaurant, yachting club
Landscape consultant: HED
Team: Dominykas Daunys, Nikoloz Japaridze, Anton Khmelnitskiy, Ivane Ksnelashvili, DavitTsanava
Coral Hotel on the Seychelles images / information received 220616 from Architects of Invention (AI)
ARCHITECTS OF INVENTION on e-architect
Location: Seychelles, Indian Ocean
Seychelles Buildings
Seychelles Architectural Designs
Waldorf Astoria Seychelles, Platte Island, Seychelles hotel
Zil Pasyon Residences in The Seychelles on Félicité Island by architects Studio RHE
Mercury House on Island of Mahe, Seychelles
African Buildings
Africa Architectural Projects
Web Structures is an internationally-acclaimed civil, structural and geotechnical engineering consultancy with offices in Singapore, Kuala Lumpur, London and Shanghai. The practice is collaborating on developments with Foster & Partners, Zaha Hadid Architects, Conran & Partners and Adjaye Associates. For more information log onto www.webstruc.net
African Architecture – Resort Selection:
Indian Ocean Resort Buildings
Indian Ocean Architectural Projects
Finolhu Villas Hotel in the Maldives
The Whale Bar at St Regis Hotel, The Maldives by WOW Architects | Warner Wong Design
Banyan Tree Corniche Bay, Mauritius by Foster + Partners
Maldives Resort Design by Ofis Architects
Outros Bairros Rehabilitation Programme in Mindelo
Comments / photos for the Coral Hotel on the Seychelles – Indian Ocean Buildings design ARCHITECTS OF INVENTION page welcome

