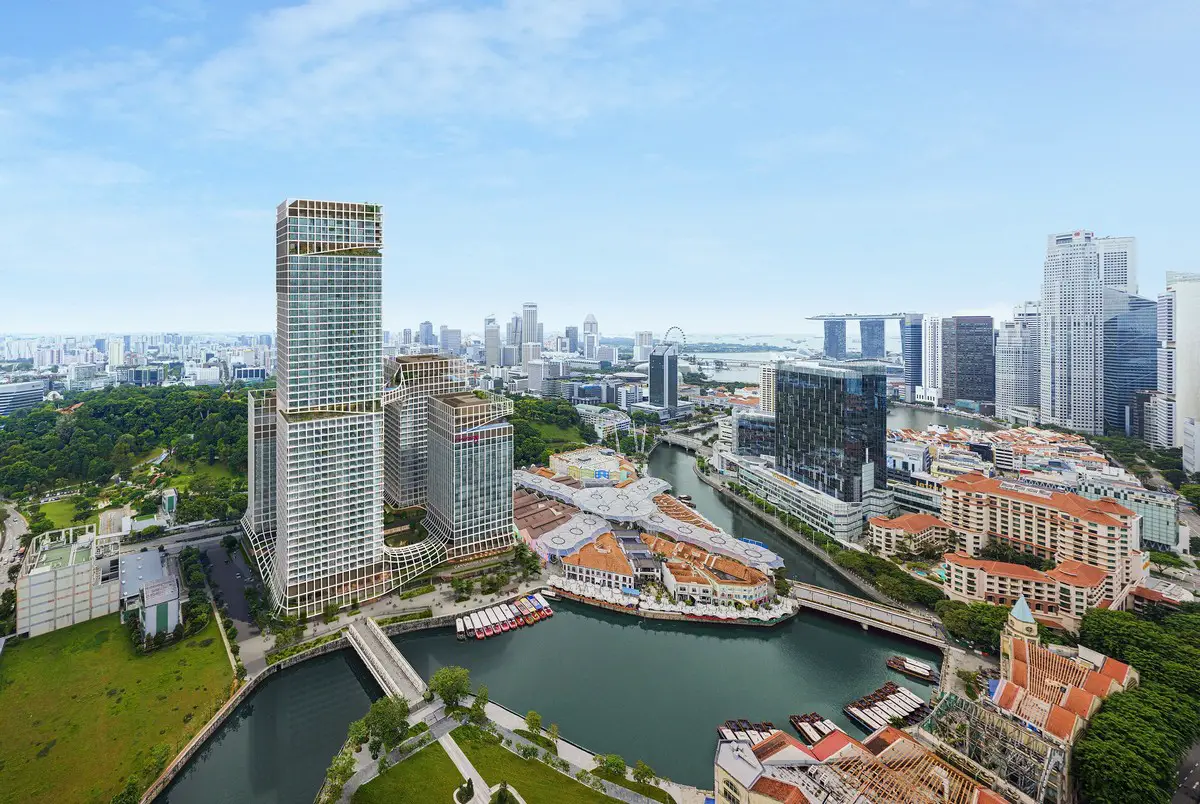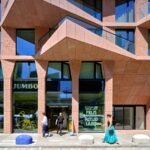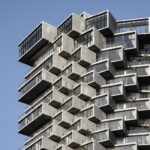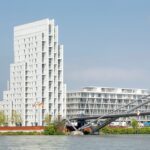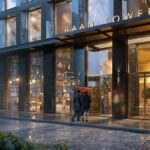CanningHill Piers Singapore, Central Area landmark residence, BIG Tower Buildings Design
CanningHill Piers Singapore residence
19 August 2021
CapitaLand and CDL introduce CanningHill Piers, a new landmark residence nestled between Fort Canning Hill and Singapore River
• Only hill and river dual-frontage residential development in the Central Area to be launched in Q4 2021
• Tallest residential development along the Singapore River designed by renowned Danish architecture firm BIG-Bjarke Ingels Group
• Part of an integrated development conveniently linked to Fort Canning MRT station and near riverfront restaurants at Clarke Quay
CanningHill Piers is located between the historic Fort Canning Hill and the iconic Singapore River, and named to reflect its rare hill and river dual-frontage. The development is designed by Danish architecture firm Bjarke Ingels Group, and will be the tallest residential development along the Singapore River.
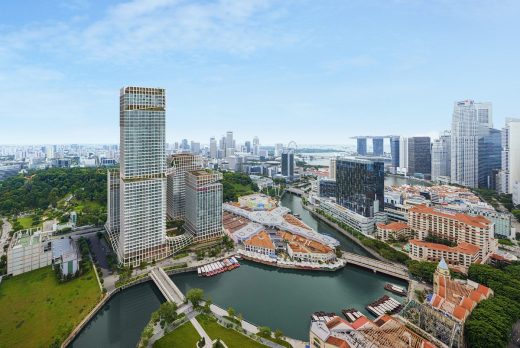
image : CapitaLand
CanningHill Piers Singapore Residence News
Singapore, 19th of August 2021 – CapitaLand Limited (CapitaLand) and City Developments Limited (CDL) today unveiled the design of their latest joint residential development, CanningHill Piers, located between the historic Fort Canning Hill and the iconic Singapore River in District 6. Named to reflect its rare hill and river dual-frontage, CanningHill Piers is the only residential development in Singapore complemented by these two nature elements in its immediate surroundings. Boasting excellent connectivity that defines the best of urban living, the development is directly linked to Fort Canning MRT station on the Downtown Line, and right beside F&B and lifestyle destination Clarke Quay.
The landmark residence is part of an integrated development that also includes a commercial component with F&B and retail outlets named CanningHill Square, a hotel operated under the Moxy brand by Marriott International and a serviced residence with a hotel licence operated under the Somerset brand. The design scheme comprises four towers of different heights – a pair of diagonally-facing residential towers and one each for the hotel and serviced residence – set atop a double-storey commercial podium. All four towers are distinctly spaced apart from each other to maximise views and allow the courtyard at the heart of the commercial podium to open to the sky. A single continuous drape adorning the façade ties the various components together into an iconic and sculptural whole. Strategic parts of the façade drape are lifted to unveil building entrances, communal areas and green spaces at various heights, creating a strong and unified architectural identity for the integrated development.
Part of an existing road that currently separates the CanningHill Piers project site and the river will be transformed into an attractive riverfront promenade that connects seamlessly with the vibrant Clarke Quay lifestyle precinct along the same stretch.
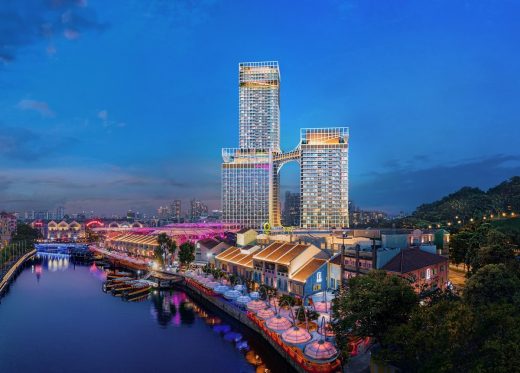
image : CapitaLand
CanningHill Piers is designed by Danish architecture firm Bjarke Ingels Group (BIG) led by Bjarke Ingels, one of the world’s most well-known contemporary architects who is behind award-winning residential developments such as 8 House in Copenhagen and Via 57 West in New York. BIG is also the design architect for CapitaSpring, a soon-to-be-completed 51-storey integrated development by CapitaLand Group in Singapore’s Raffles Place CBD. CanningHill Piers is expected to be BIG’s first residential project to be completed in Asia.
Mr Jason Leow, President, Singapore & International, CapitaLand Group, said: “CanningHill Piers presents the best of both worlds – effortless access to Singapore’s city centre with top-notch F&B and lifestyle amenities at its doorsteps; and within itself a thoughtfully designed serene sanctuary with coveted amenities that offer excellent vantage points of the historical Fort Canning Park, the Singapore River, as well as the Marina Bay city skyline. Coupled with its unique location embraced by nature and historical landmarks, we are confident that CanningHill Piers will set a new benchmark in refined urban living and meet the aspirations of city dwellers for style, wellness and connectivity. With upcoming plans to reposition Clarke Quay as a wellness, lifestyle and F&B destination that is vibrant both in the day and at night, residents of CanningHill Piers can look forward to raising their families in a lively and modern neighbourhood.”
Mr Sherman Kwek, CDL Group Chief Executive Officer, said: “Conceptualised as a vibrant integrated waterfront development, CanningHill Piers seamlessly melds the convenience of urban living with a holistic wellness lifestyle and this icon will dramatically redefine the Singapore skyline. Through this timely urban renewal initiative, the former Liang Court site will be transformed into a prominent landmark next to Fort Canning Hill, imbued with the serenity of the Singapore River and the entertainment buzz of Clarke Quay. Along with our JV partner CapitaLand, we look forward to rejuvenating the historic Singapore River area with this majestic architectural masterpiece that will truly anchor and enliven the precinct.”
CanningHill Piers Singapore landmark residence images / information from CapitaLand
Previously on e-architect:
CapitaLand Sustainability X Challenge
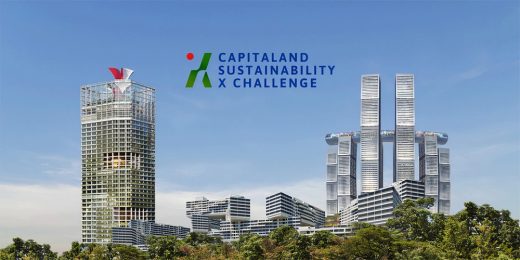
image : CapitaLand
CapitaLand Sustainability X Challenge
CapitaLand Office of the Future, Singapore
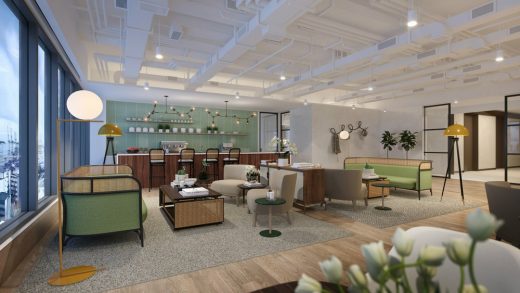
image : CapitaLand
CapitaLand Office of the Future
Location: Singapore, Southeast Asia
Singapore Architecture
Contemporary Singapore Architectural Projects
Singapore Architectural Designs – chronological list
GSCP Singapore, Raffles Place, Financial District
Design: Concept architects – Bjarke Ingels Group (BIG) and Carlo Ratti Associati
CapitaSpring Singapore by BIG Architects
Singapore Office Buildings
Southeast Asia Office Architecture
Marina One Singapore
Design: Ingenhoven Architects
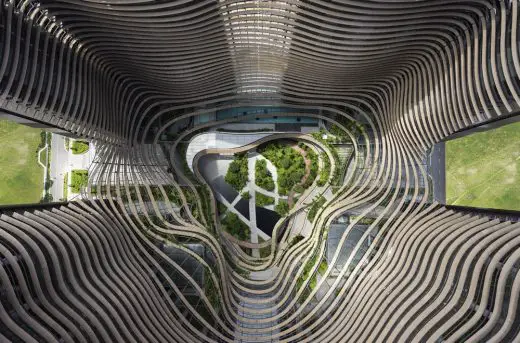
image © ingenhoven architects / photo : HGEsch
Marina One in Singapore
Early Learning Village
Design: Bogle Architects
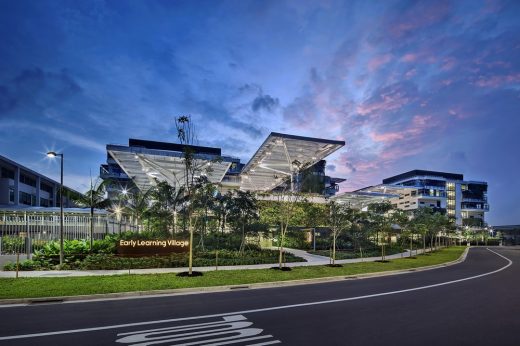
photo © Bogle Architects-Infinitude
Early Years Village Singapore Building
Changi Airport Interior
Design: Moment Factory
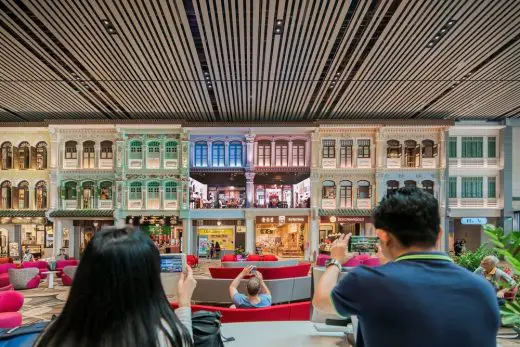
image courtesy of architecture office
Changi Airport Building
New Architecture in Singapore
Singapore Architectural Designs – chronological list
Singapore Architecture Walking Tours
Singapore Architects Offices : Practice Listings
BIG-Bjarke Ingels Group Architects News
Comments / photos for the CanningHill Piers Singapore landmark residence design by BIG-Bjarke Ingels Group Architects page welcome

