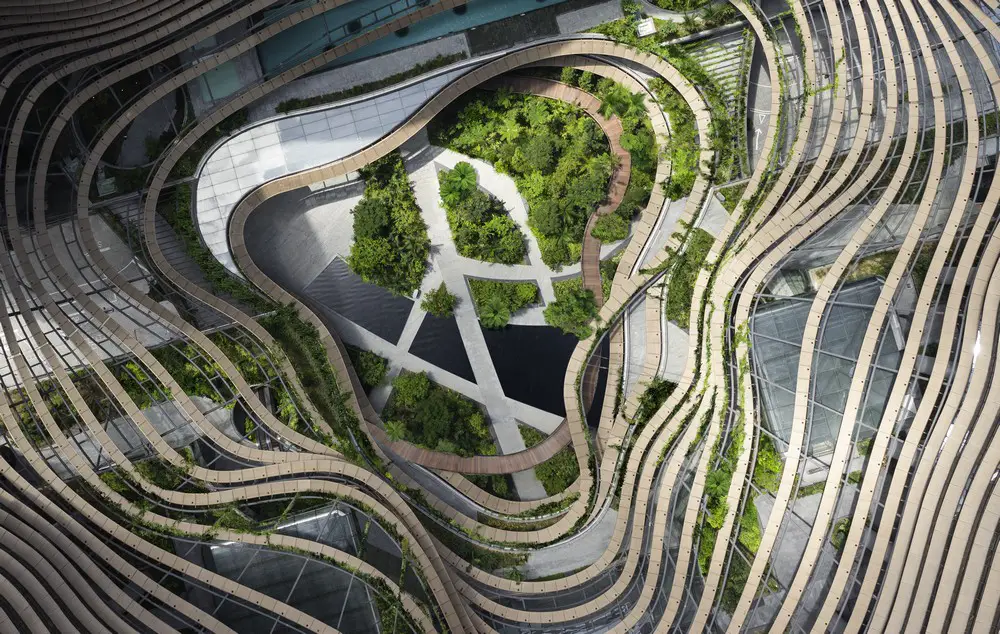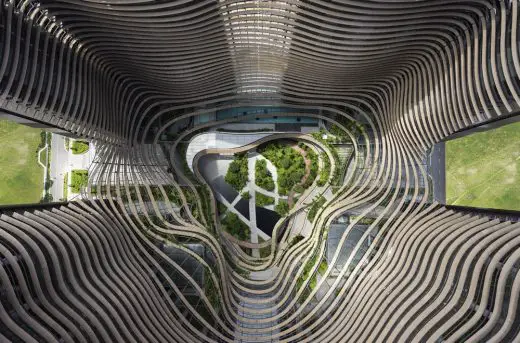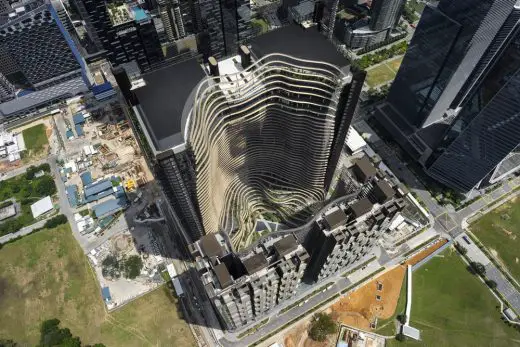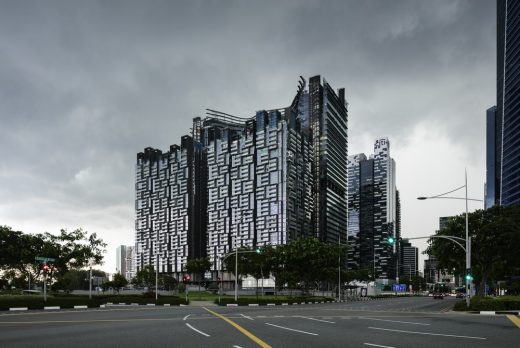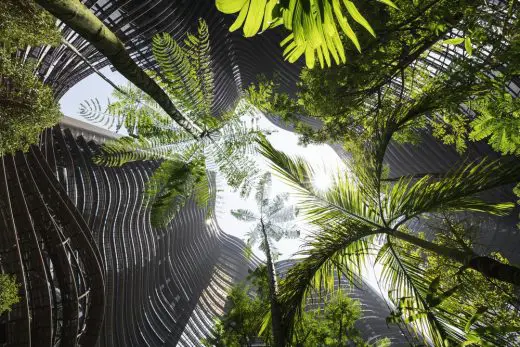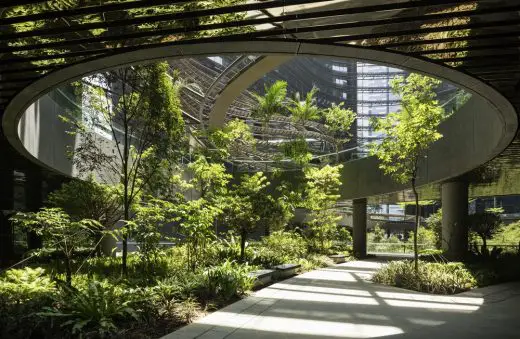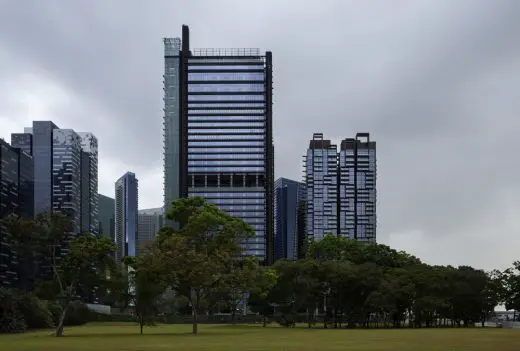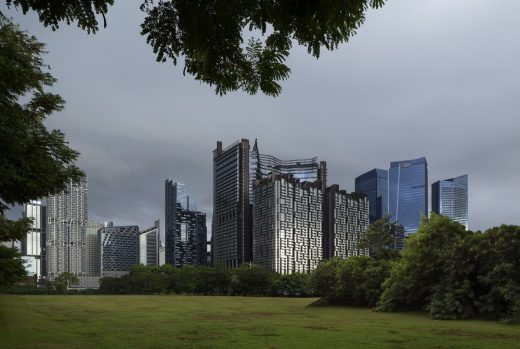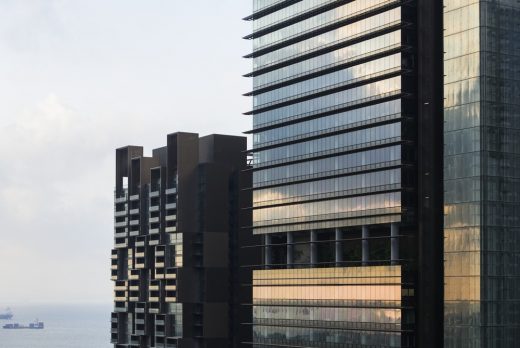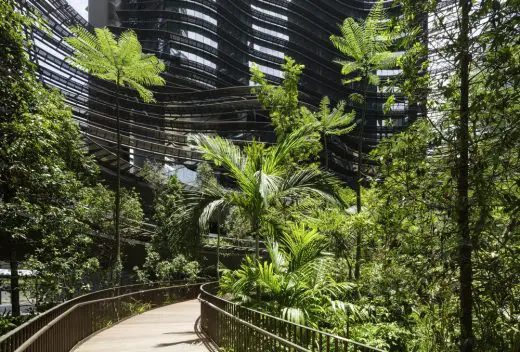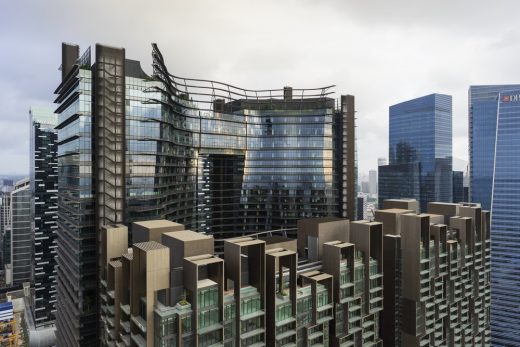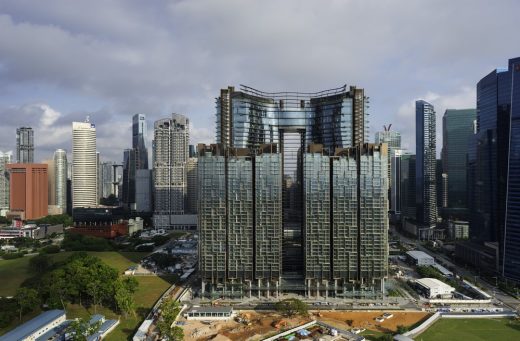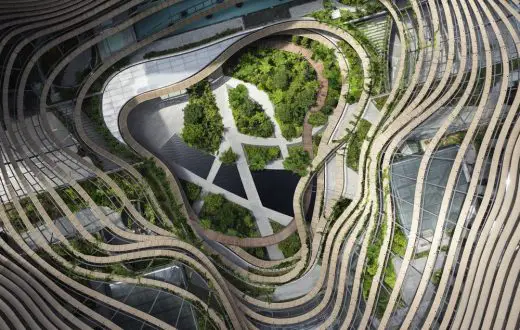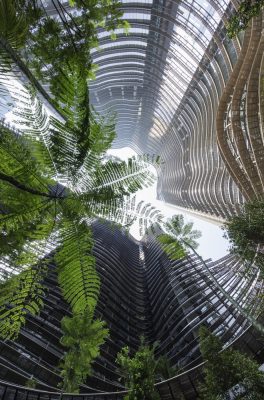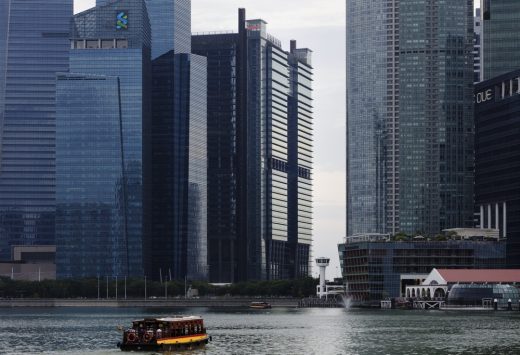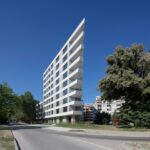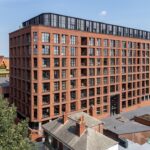Marina One, Singapore Buildings, Architecture Images, Office, Residential and Retail Building Development
Marina One in Singapore
Southeast Asian Mixed-Use Development by Ingenhoven Architects
4 Jul 2018
Marina One Singapore
Design: Ingenhoven Architects
Location: 5 Straits View, Singapore
In 2018 the Prime Minister of Singapore and the Prime Minister of Malaysia opened the Marina One project in Singapore
Marina One in Singapore is to date the largest project by ingenhoven architects. The project was officially opened on 15th January 2018. Representatives from the Project design and planning firms was in attendance.
As an international role model for living and working, Marina One makes an innovative contribution to the discourse on megacities, especially in tropical regions, which, in the context of increasing population and climate change, face enormous challenges.
The high-density building complex with its mix of uses extends to over 400,000 square meters and, with its group of four high-rise buildings, defines the Green Heart—a public space extending over several stories. This three-dimensional green oasis reflects the diversity of tropical flora.
“For a project to become an authentic development it must be accepted by the people, it must be lived in, and it must be popular. I hope and wish that Marina One will have that authenticity. By working together, we have done everything we could”, says Christoph Ingenhoven, Principal and Founder of ingenhoven architects.
More than 50 percent of the world’s population lives in cities. This number will increase to 70 percent in the next three decades. By 2050, the world’s population will increase to nine or ten billion. In urban agglomerations, this growth cannot be accommodated without high-rise buildings.
The core concept for Marina One, which consists of a group of four high-rise buildings, is based on a shared central space—the Green Heart—which was designed by ingenhoven architects in close cooperation with landscape architects Gustafson Porter + Bowman.
The interaction between the geometry of the buildings and the garden facilitates natural ventilation and generates an agreeable microclimate. The largest public landscaped area in the Marina Bay Central Business District of Singapore provides living space close to nature, the usable area of which is 125 percent of the original site surface area.
Marina One comprises four high-rise buildings which accommodate office, residential and retail functions and have been rated under the Green Mark Platinum and LEED Platinum schemes. The two office towers each have a usable floor area of 175,000 square meters; the two residential towers provide 1,042 city apartments and penthouses for about 3,000 residents.
The organic shape of the building complex with its iconic louvres, and the generous planting, contribute to an improvement of the microclimate and increase biodiversity. Inspired by Asian paddy field terraces, the green center formed by the four towers—with its multi-story three-dimensional gardens—reflects the diversity of tropical flora and creates a new habitat. This Green Heart comprises over 350 different types of trees and plants, including 700 trees, on a landscaped area of 37,000 square meters. Various types of animal become part of this biological diversity. Inspired by the natural climate changes at the different vertical levels of a rainforest, the landscape architecture mimics a green valley with its variations in climate according to level.
Restaurants and cafés, retail areas, a fitness club, pool, supermarket, food court, and events areas on the different open terraces not only provide products and services to the residents, office workers, and visitors—they also create a place for social interaction.
The compact and efficient layout design is complemented by energy-saving ventilation systems, highly effective external solar screening devices, and glazing that reduces solar radiation into the building. Direct connections to four of Singapore’s six mass rapid transport lines, bus stops, bicycle parking facilities, and electro-mobile charging stations ensure that exhaust emissions caused by private transport are significantly reduced. The color scheme of the interior and the building facade features calm and earthy bronze shades in order to support the harmonious atmosphere.
Marina One – Building Information
Client: M+S Pte. Ltd., Singapore, a company owned by Khazanah Nasional Berhad, Kuala Lumpur, Malaysia and Temasek Holdings, Singapore
Project management: UEM Sunrise Berhad, Malaysia / Mapletree Investments Pte. Ltd., Singapore
Design architect: ingenhoven architects, Düsseldorf, Germany / ingenhoven LLP, Singapore
Project architect: architects61, Singapore
Landscape architect: Gustafson Porter + Bowman, London
Collaborating landscape architect: ICN Design International Pte. Ltd., Singapore
Structural and M&E Engineers: BECA Carter Hollings & Ferner, Singapore
Facade consultant: Arup, Singapore
Lighting consultant: Arup, Singapore
Residential interior designer: Axis ID, Singapore
Quantity surveyor: Langdon & Seah, Singapore
Main contractor: Joint venture company owned 60:40 by Hyundai Engineering & Construction and GS Engineering & Construction Piling contractor: Sambo E & C, Singapore
Build area: 400,000 m²
Retail: 18,382 m²
Office: 226,165 m²
Residential: 114,235 m² / 1,042 flats
Site area: 26,200 m²
Height office building: each 200 m
Height residential building: each 139 m
Green building certificates: LEED Platinum, Green Mark Platinum
Green area: 37,000 m²
Number of plant species: 350
Execution: 2011–2017
About ingenhoven architects
Founded in 1985, ingenhoven architects is one of the pioneers of sustainable architecture and has won numerous competitions and awards. The office received international recognition in 1997 with the RWE Tower in Essen, one of the first ecological high-rise buildings worldwide. Since 1997, ingenhoven architects have been planning the underground central station Stuttgart 21 and have developed several excellent high-rise projects in Singapore, Japan and Australia.
With the protected term supergreen®, the office ingenhoven architects has imposed upon itself an obligation, which goes far beyond the fulfilment of Green Building standards in the planning and realisation of projects. The head office for ingenhoven architects is located in the Düsseldorf Media Harbour. In addition the firm is represented internationally at locations in Zurich, Sydney, Singapore and Santa Clara CA.
Images © ingenhoven architects / Photos: HGEsch
Marina One in Singapore images / information received 040718
Address: 5 Straits View Singapore
Phone: +65 9738 7588
Architecture in Singapore
Singapore Architectural Projects
Singapore Architectural Designs – chronological list
Singapore Architectural Tours by e-architect
Capella Resort on Sentosa Island
Foster + Partners’ Capella Resort on Sentosa Island comprises a six-star hotel, villas and a centrepiece garden courtyard
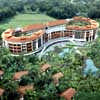
image from architects
Sentosa Island Resort
Marina Bay Financial Center towers
Kohn Pedersen Fox Associates
Marina Bay Financial Center Singapore
Changi Airport Interior
Design: Moment Factory
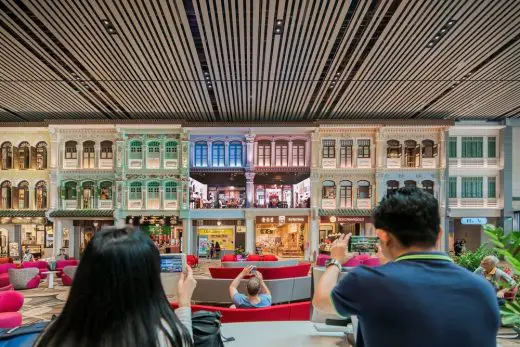
image courtesy of architecture office
Changi Airport Building
Comments / photos for the Marina One in Singapore Architecture page welcome
Website: Ingenhoven Architects

