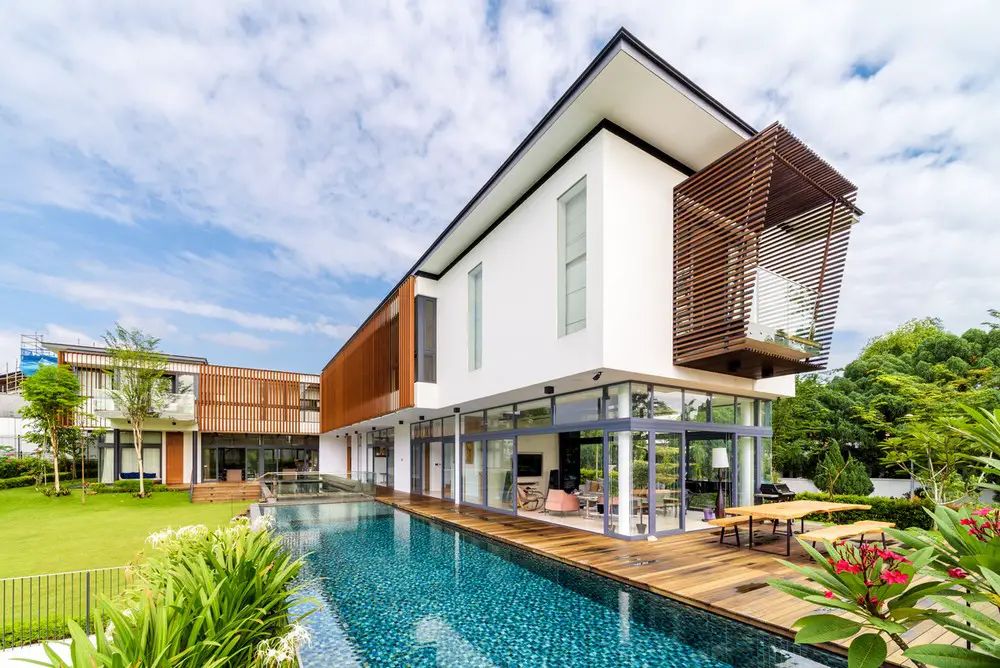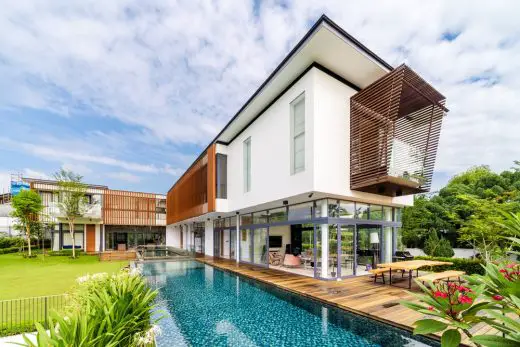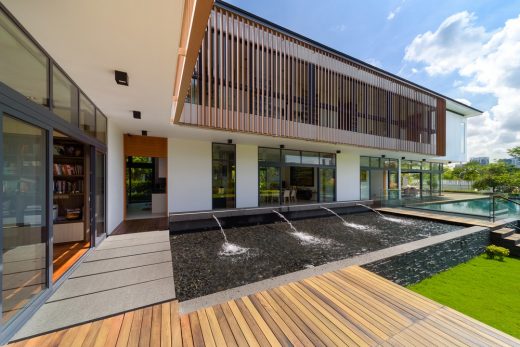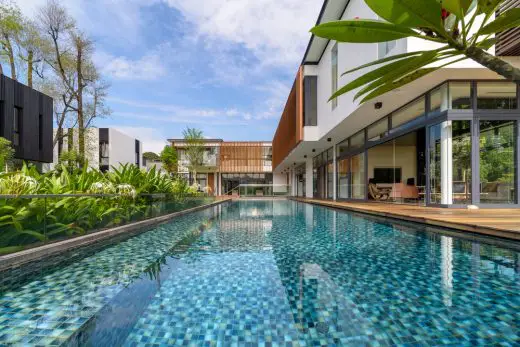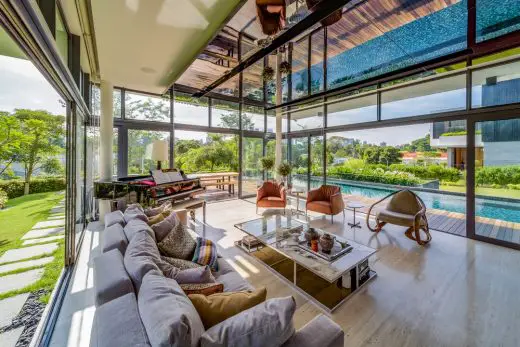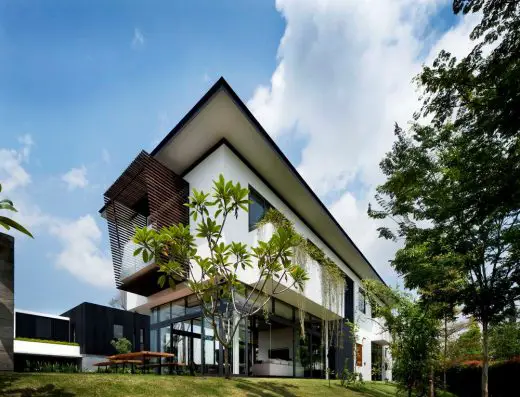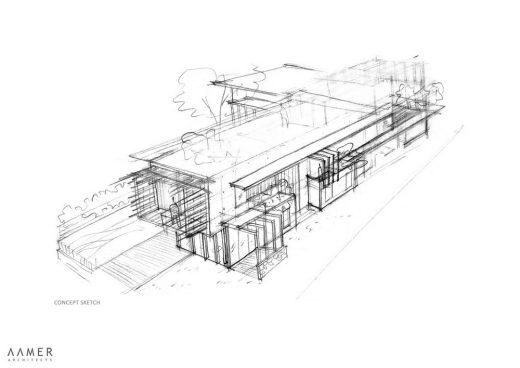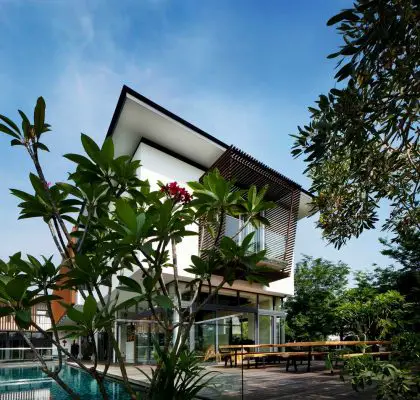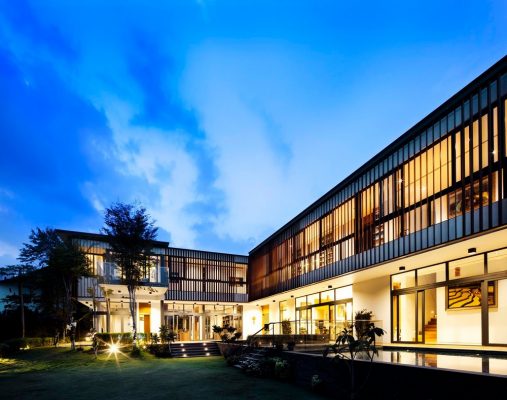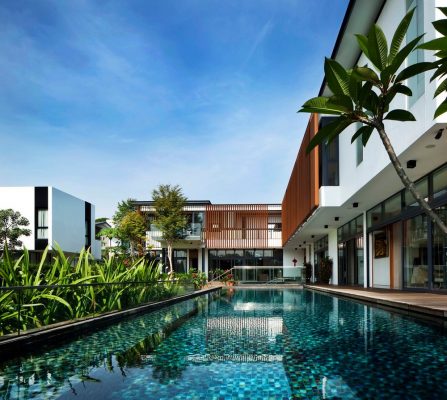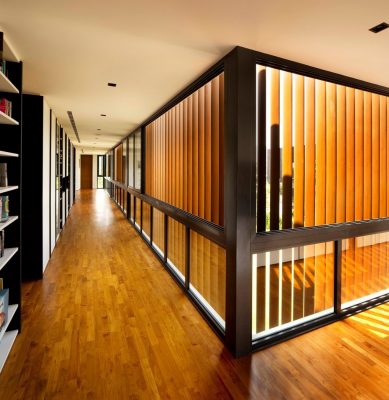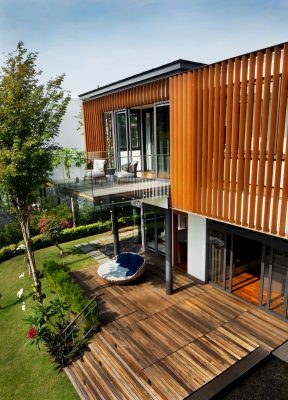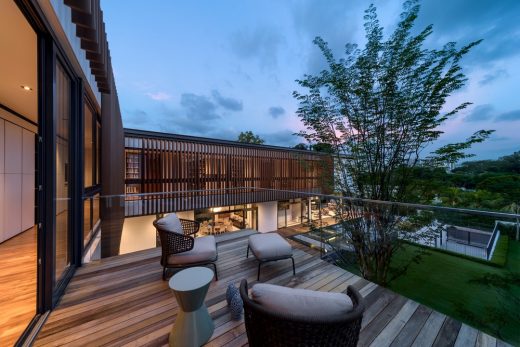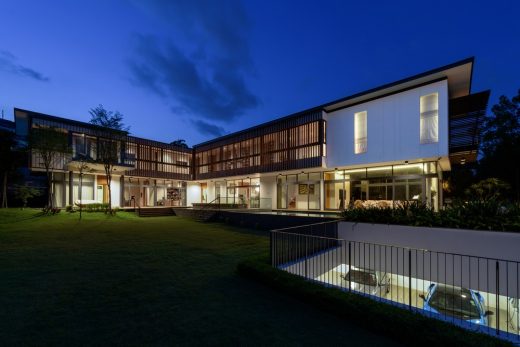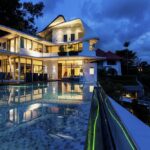Around the Tembusu Tree Residence, Singapore Home, Southeast Asia Modern House, Architecture Photos
Around the Tembusu Tree Residence in Singapore
10 May 2021
Around the Tembusu Tree House
Design: Aamer Architects
Location: Singapore
The Around the Tembusu Tree House is surrounded by an expanse of green and located on a prime raised site with potential for an unobstructed view of the city. The design seeks to create an immersive retreat space for the enjoyment of the Owner’s family of six.
Taking the experience of the landscape as a priority, the volume of the house is kept low and slender to nestle within the lush greens. Existing Tembusu trees are also retained with the adoption of the L-shape configuration.
The creation of separate wings is in turn used to provide the rooms with equal views while maintaining a hierarchy of privacy.
The experience of the landscape is allowed to permeate indoor as movement between the upper levels ultimately connected via covered walkways, lined with vertical timber screens that open to and engage with the view, while transparent enclosures are used throughout the ground spaces.
The basement entry and car park are located at the lowest part of the plot to avoid the need to ramp down. Open to sky voids add natural light and ventilation to the basement.
Adopting an L-shape plan layout and placing it to the extreme end of the land, gives ample space from the neighboring plot to the left, while providing a large garden for the house, allowing for spaciousness and cool views.
The L-block with single loaded rooms provides for full cross-ventilation for all rooms, and enjoyment of the distant views. Large connecting naturally ventilated corridors (without A/C) become interactive spaces for the family with the timber screens providing protection from the sun and guaranteeing privacy.
Around the Tembusu Tree House in Singapore, SEA – Building Information
Design: Aamer Architects
Project size: 843 sqm
Site size: 1400 sqm
Completion date: 2016
Building levels: 3
Photographs: Patrick Bingham-Hall and WK Photography
Around the Tembusu Tree luxury house by Aamer Architects images / information received 010521
Location: Singapore, Southeast Asia
Singapore Waterfront Architecture
New Architecture in Singapore
Singapore Architectural Designs – chronological list
Singapore Architecture Walking Tours by e-architect
Marina One Singapore
Design: Ingenhoven Architects
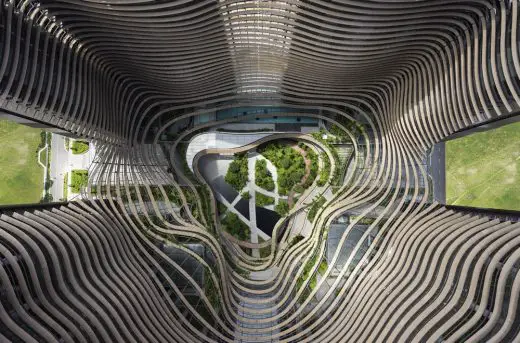
image © ingenhoven architects / photo : HG Esch
Marina One in Singapore
Gardens by the Bay Conservatories Supertrees
Design: Grant Associates with Wilkinson Eyre Architects
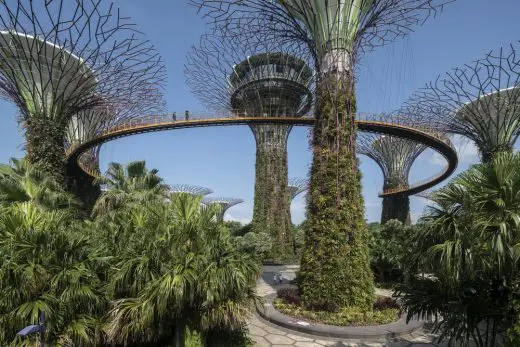
photograph : Darren Soh
Gardens by the Bay Singapore – Supertrees
Raffles Hotel Singapore Restoration, 1 Beach Road
Design: Aedas
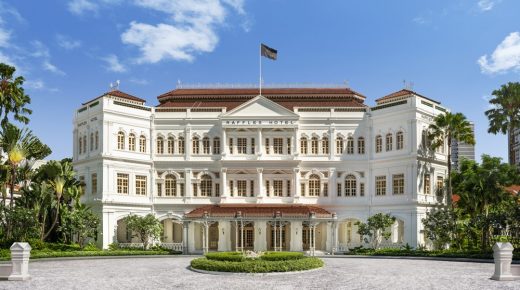
image courtesy of architecture office
Raffles Hotel
Founders Memorial
Design: Cox Architecture
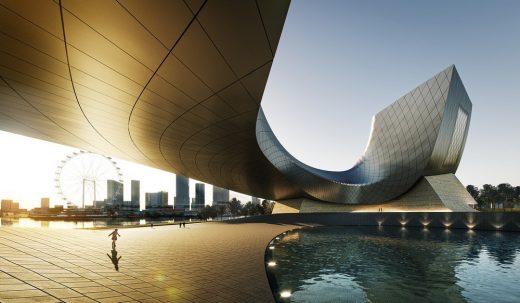
image courtesy of architects office
Founders Memorial
Singapore Architects Offices : Practice Listings
Comments / photos for the Around the Tembusu Tree, Singapore Property – Southeast Asian Architecture Design by Aamer Architects page welcome

