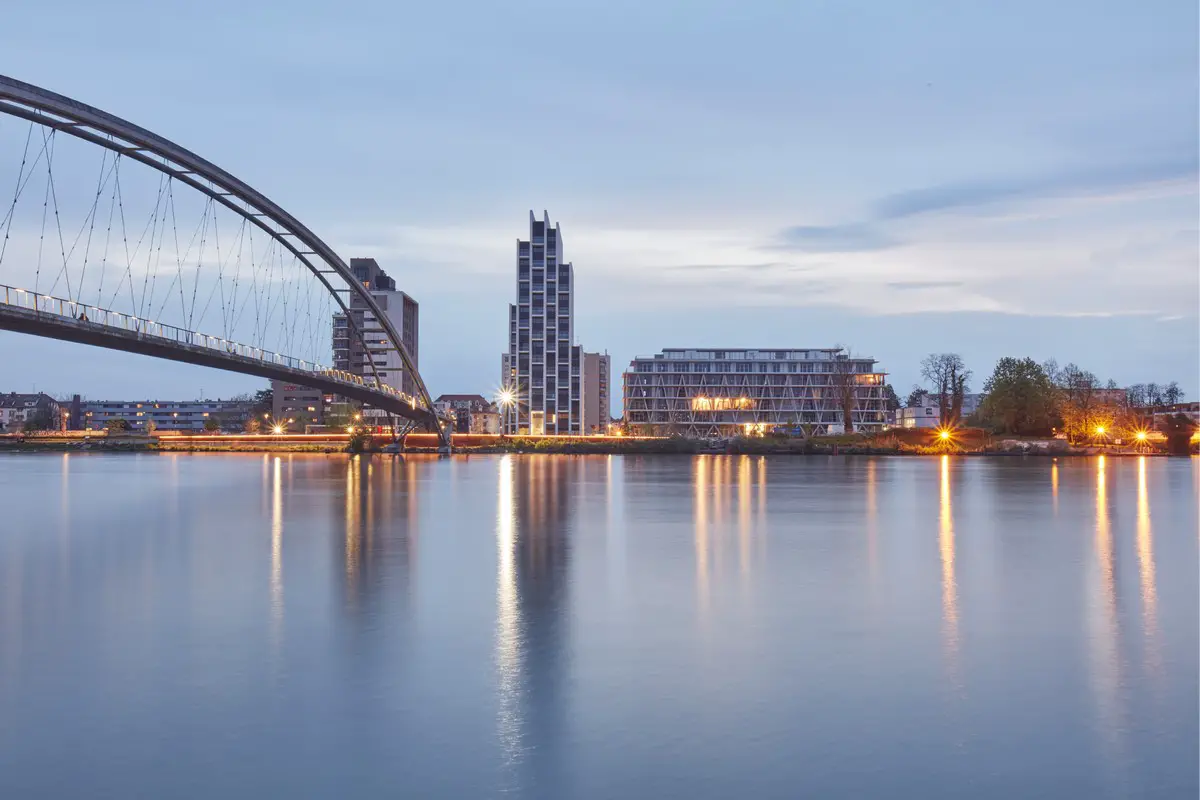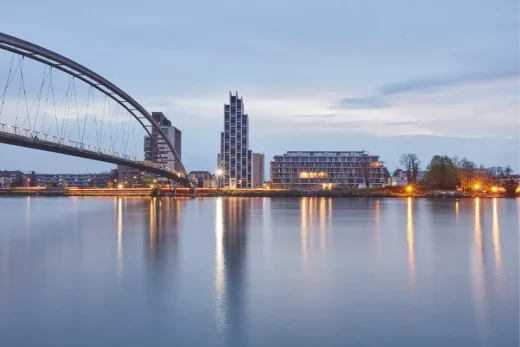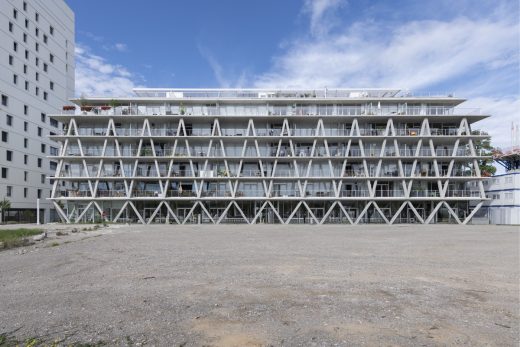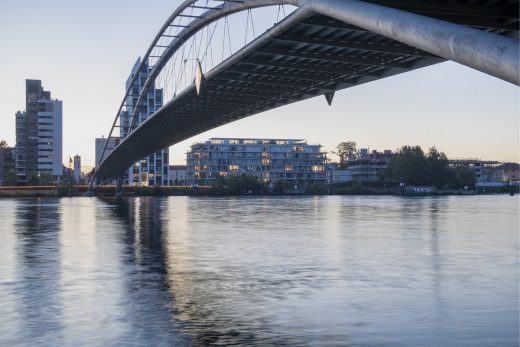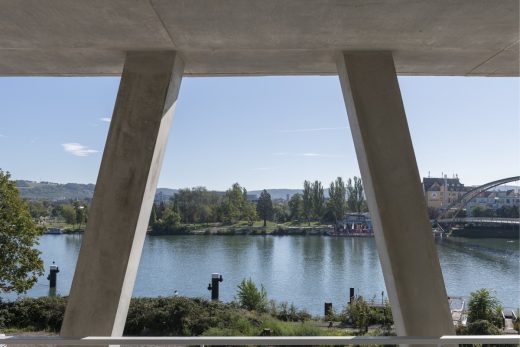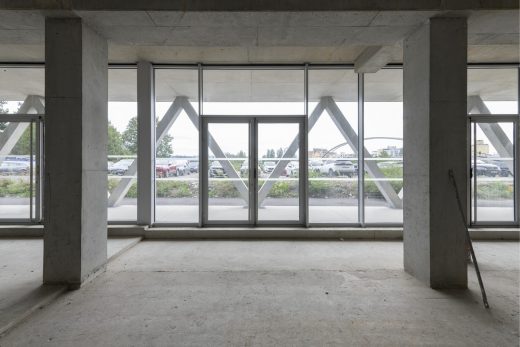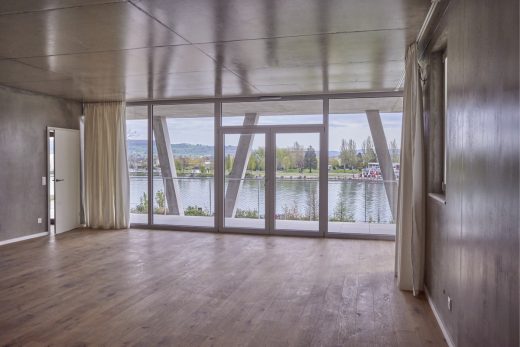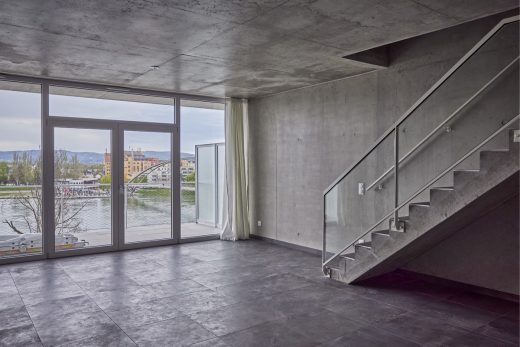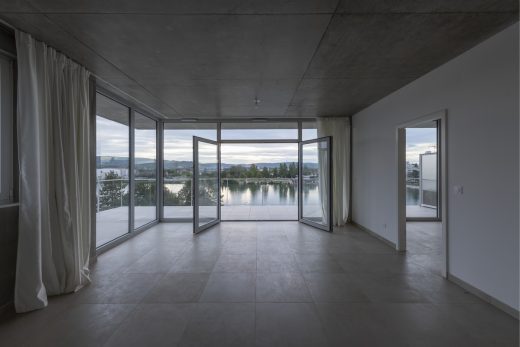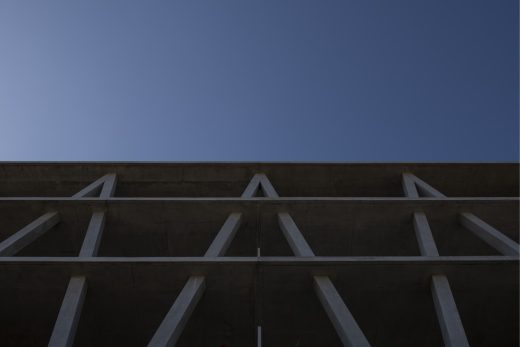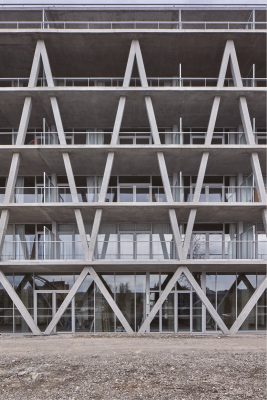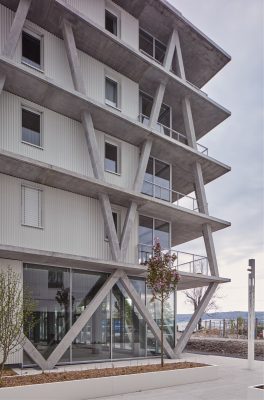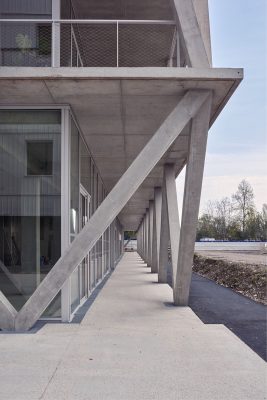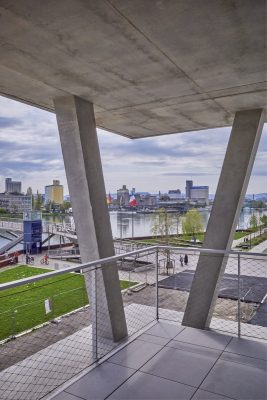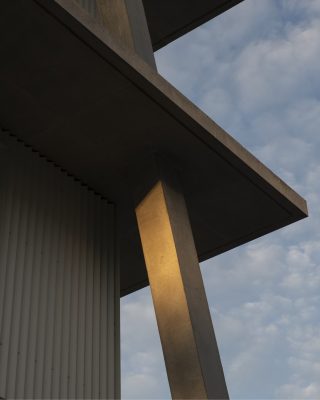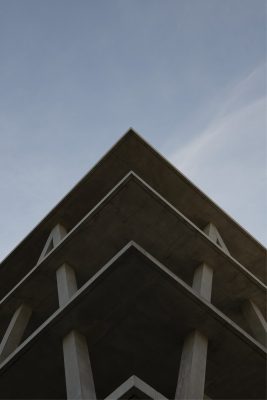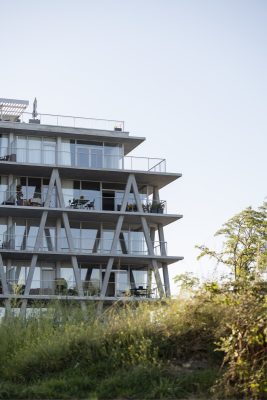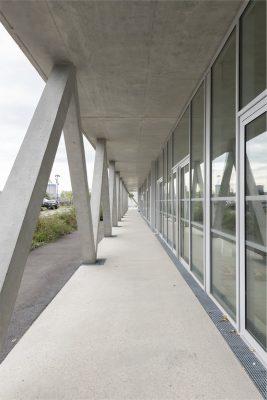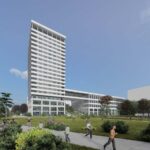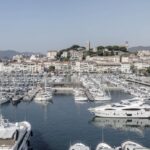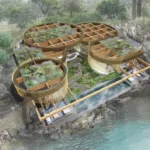Link Building Huningue, Eastern French architecture photos, French university property
Link Building in Huningue, France
16 August 2024
Architecture: Triptyque
Location: Huningue, France
Photos © Triptyque
Link Building, Huningue
The Les Jetées district, located in Huningue – a French city on the border with Germany and Switzerland – is part of one of Europe’s most dynamic regions and is an extension of the city center. The architectural and landscape design of the district was guided by three main premises: to open up Huningue to the River Rhine, to integrate it with Basel, in Switzerland, and to offer an exceptional quality of life to its residents.
French-Brazilian firm Triptyque Arquitetura designed the Link Building with a view to improving local quality of life. Inserted in the first phase of the neighborhood’s development, the building was completed in 2023 with a clear focus on contemporary architecture and sustainability.
The project houses spacious apartments on the first four floors, with a 4.5-meter-high portico and stores on the first floor, as well as a bright foyer. Dressed by an external structural grid, the building establishes a continuous visual and physical connection between the internal spaces and the surrounding environment, providing a unique experience for residents.
Inspired by Brazilian pilotis, the building’s structural grid resembles the floating platforms of the Rhine River, opening up to the world through the design of the slabs and facilitating the gradual transition between public and private areas.
The project also incorporates sustainability principles, such as optimizing the use of materials and a precast structure that reduces environmental impact and improves working conditions on the construction site.
These features highlight Triptyque’s commitment to architectural innovation and respect for the environment, contributing to the positive evolution of Huningue and offering a more integrated and sustainable urban environment.
Link Building, Huningue – Building Information
Architecture: Triptyque – https://triptyque.com/
Land: 14,350 sq. m.
Area: 4,062 sq. m.
City: Huningue, France
Year: 2023
Project Team: TRIPTYQUE (Team: Guillaume Sibaud, Olivier Raffaëlli, Morgan Rapy, Damien Murat, Julien Paulus, Matthieu Provoost, Fernanda Moura, David Guillemaud, Mathias Saboya, Valentin Garnier).
Triptyque
Triptyque is a Franco-Brazilian architecture and urban planning firm known for its naturalistic and rationalist approach. It is led by founding partners Guillaume Sibaud and Olivier Raffaëlli, graduates of the Paris La Seine School of Architecture and the Paris Institute of Urbanism.
Driven by the same interest in contemporary metropolises and the desire to confront other realities, they founded the Triptyque office in São Paulo in 2000 and in Paris in 2008. In more than two decades of history, Triptyque has developed public and private architecture, urbanism and interiors projects in Latin America and Europe in various fields such as residential, corporate, education, hospitality, health and research.
This architectural firm is also present at various exhibitions and biennials. Models of some of its projects have been included in museum collections such as those of the Centre Pompidou in Paris and the Guggenheim Museum in New York. Triptyque has received numerous international awards and has been published by publishers in several countries.
Photo credits © Triptyque
Link Building, Huningue, France images / information received 160824 from Triptyque
Location: Huningue, France, western Europe
New Buildings by Populous in France
West French Architectural Designs by Populous
FFR Grand Stade Building News, Essone, Île-de-France, south west Paris
Design: Populous + Ateliers 2/3/4/
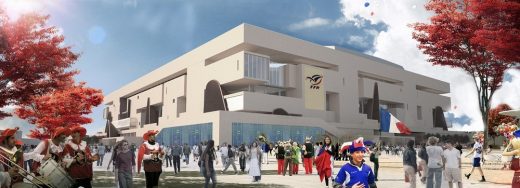
image © Populous/Ateliers 2/3/4
FFR Grand Stade Building
Olympique Lyonnais Stadium, Lyon, southern France – UEFA Euro 2016 venue
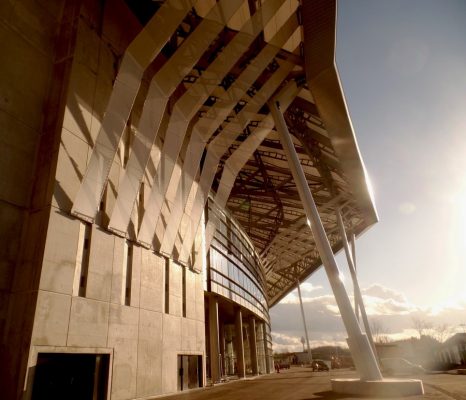
picture from architect
Olympique Lyonnais Stadium UEFA Euro 2016 venue
Orleans Buildings
Architectural Designs in Centre-Val de Loire region, north of France – selection:
FRAC Centre Orléans
Design: Jakob+MacFarlane Architectes
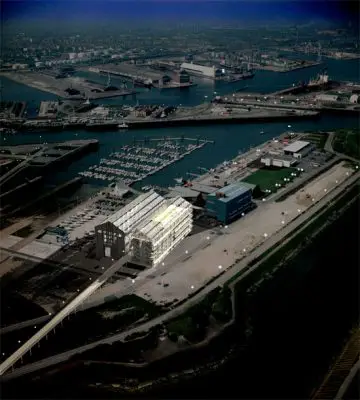
picture Courtesy Lacaton & Vassal
FRAC Centre Orléans
Orleans Médiathèque
Design: Du Besset-Lyon Architectes
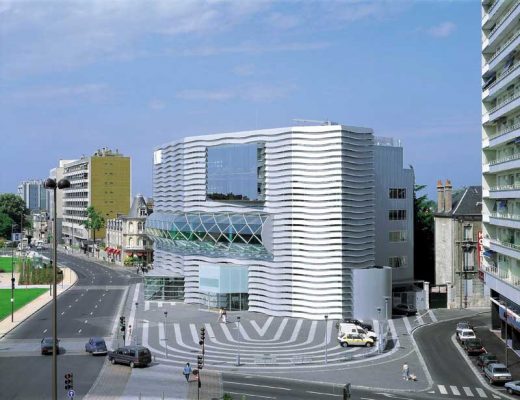
picture from architects office
Orleans Mediatheque
New Buildings in France
French Architectural Projects
Design: LOCAL and Suphasidh Studio
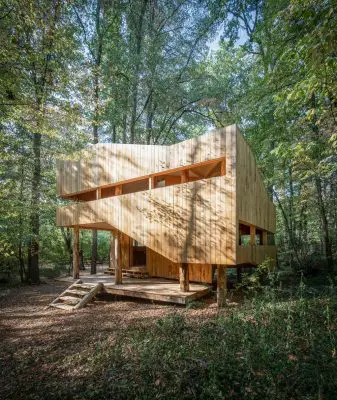
photo : Atelier Vincent Hecht
100% wooden house Montlouis-sur-Loire
Carillon d’Angélus Cellar, Libourne, Gironde department, Nouvelle-Aquitaine, southwestern France
Design: Architecte DPLG
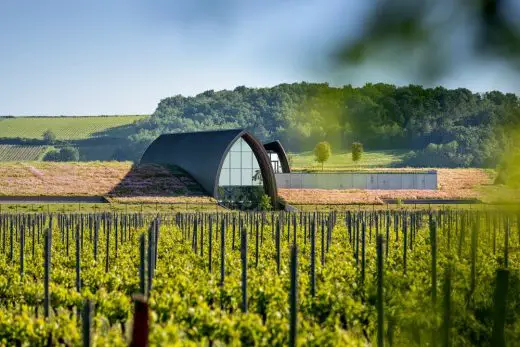
photo : Deepix
New Carillon d’Angélus Cellar, Libourne
Bioclimatic House in the Gulf of Morbihan, Baden, Brittany, Northwest France
Design: Patrice Bideau
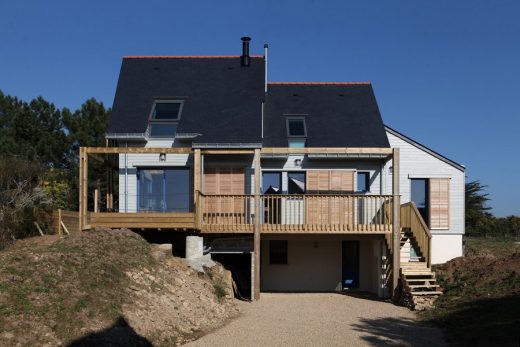
photograph : Armel Istin
Bioclimatic House in the Gulf of Morbihan
French Architectural Designs
Contemporary French Architectural Designs
French Architect Offices – design firm listings
French Architecture Tours in Paris by e-architect
Comments / photos for the Link Building, Huningue, France building design by Triptyque page welcome.

