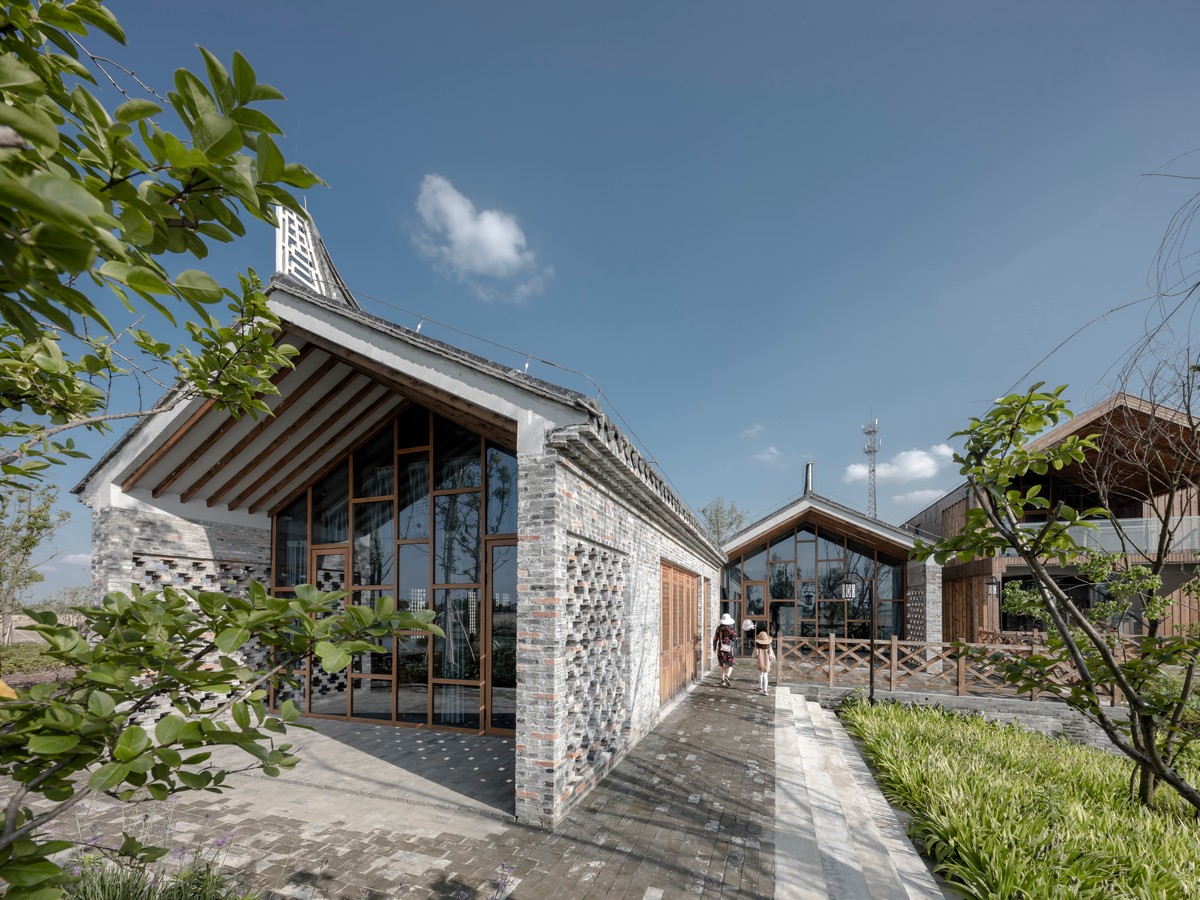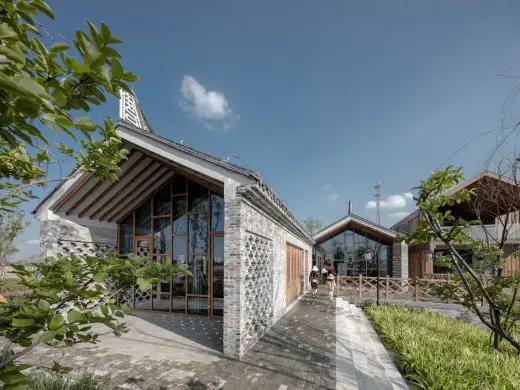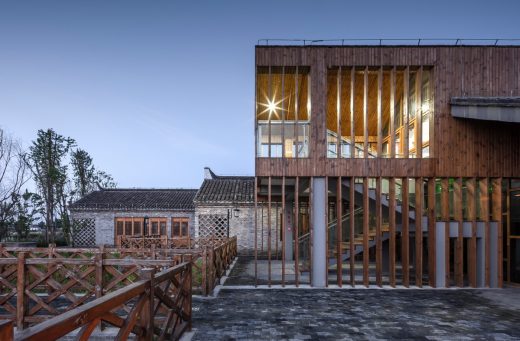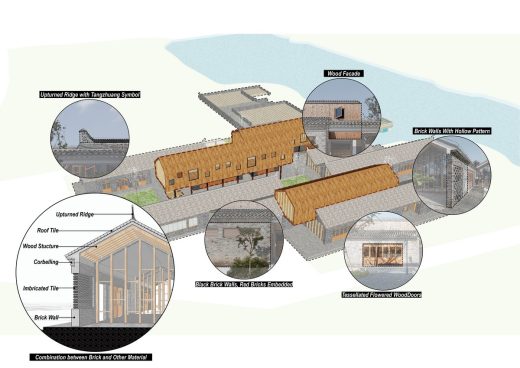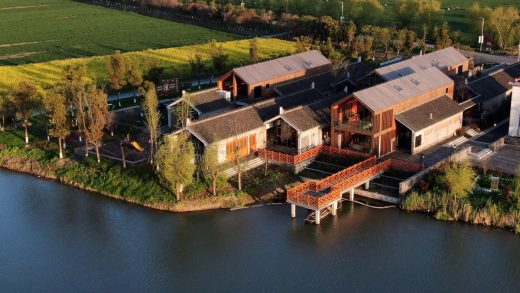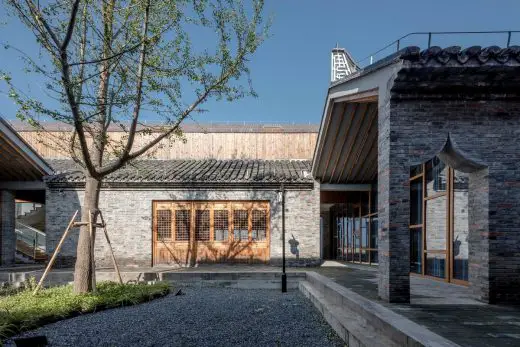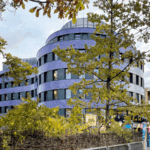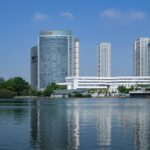Tangzhuang Village Community Centre, New Yunnan Building, Rural Chinese Architecture Photos
Tangzhuang Village Community Centre, Yunnan province
13 December 2021
Tangzhuang Village Community Centre
Architect: SHEN yue
Location: Tangzhuang village, Yunlong County, Yunnan Province, China
One of the 2021 Brick Award winners
Tangzhuang Village Community Centre Building
Located in Tangzhuang village in Jiangsu province that is surrounded by dense waterways, Tangzhuang Village Community Centre carries a complex mission to not only link the city and countryside but also revitalize the less developed rural land. With its design rooted in the region’s traditional culture, the building is built to create a rich cultural activity space for villagers and tourists, to boost neighbourhood relations, and to alleviate the current situation of rural population loss.
The project interprets the unique life atmosphere and a sense of historic belongs residents in Tangzhuang Village in a contemporary manner. Composed of a group of buildings from one story to two stories high, the Village Community Centre mix uses fair-faced brick and wood as the representation of the humanistic environment and nature.
Black bricks as the most extensively used material in the village reflect the history of Tangzhuang,is mainly used on the first floor. The upwards sloping roofs, grey tiles, tessellated flowered wood doors, embedded red bricks, hollow brick walls, and corbels all together with courtyards and eaves assimilate the traditional spatial quality in the village.
Whereas, on the second floor, the decoration and structure is built by the wood. The varied logic in the application of these two materials corresponds to different functional requirements and architectural carriers. The juxtaposition of these two architectural languages offers a dual perception of nature and art, responding to the history and the humanistic environment of the village, and intimating this region’s cultural atmosphere for visitors.
The choice of the bricks, the project primarily uses the old black brick collected from the demolished or unlawful buildings in Tangzhuang.
In addition, to make up for the wrong rural style of painting white during the rural reconstruction, encourage local craftsmen are mobilized to participate in the housing renovation that strengthens local attachment and cultural identity, making Tangzhuang Village Community Center a public facility with strong roots in the village culture and spirituality.
Worldwide
Bricks: Reclaimed (provenance unknown)
With its design rooted in the region’s traditional culture, the building is built to create a rich cultural activity space for villagers and tourists, to boost neighbourhood relations, and to alleviate the current situation of rural population loss. The project primarily uses the old black brick collected from the demolished or unlawful buildings in Tangzhuang.
Tangzhuang Village Community Centre, Yunnan building design by SHEN yue architects images / information received from the Brick Awards
Location: Tangzhuang, Yunlong County, Yunnan Province, China, People’s Republic of China
New Buildings in Shanghai
Contemporary Shanghai Architecture
Shanghai Architecture Designs – chronological list
Shanghai Architecture Tours by e-architect
Architects: AIM Architecture
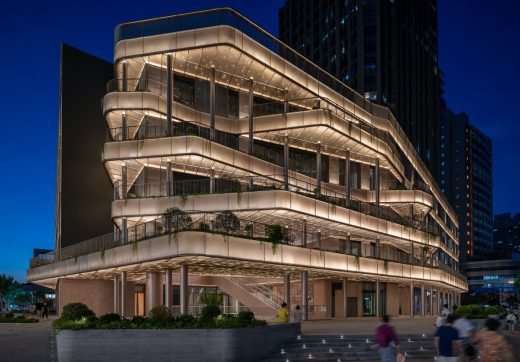
photo : Dirk Weiblen
Kailong Jiajie Plaza Transformation
Luneurs Garde-Manger ITC Shanghai, Xuhui district
Architects: hcreates
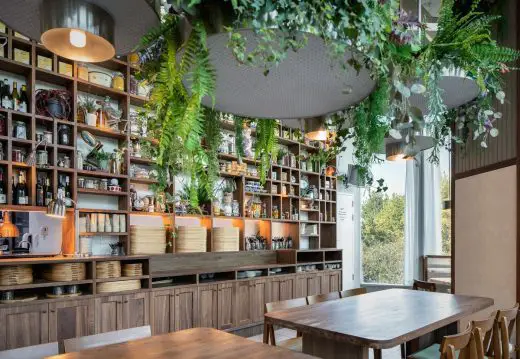
photo courtesy of architects office
Luneurs Garde-Manger ITC Shanghai
GEMDALE UP VIEW
Interior Design: DOME&ASSOCIATES ; Architectural Design: Lacime architects
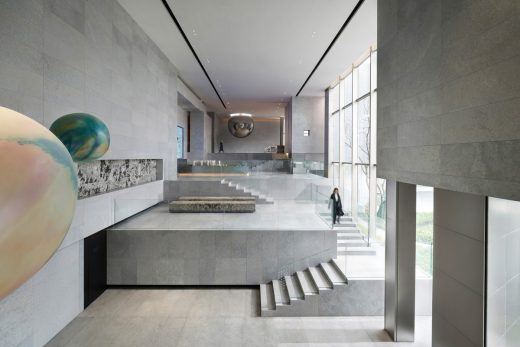
photography : Aguang, Zhuji images
Gemdale Up View Shanghai
Ports 1961
Architects: UUfie
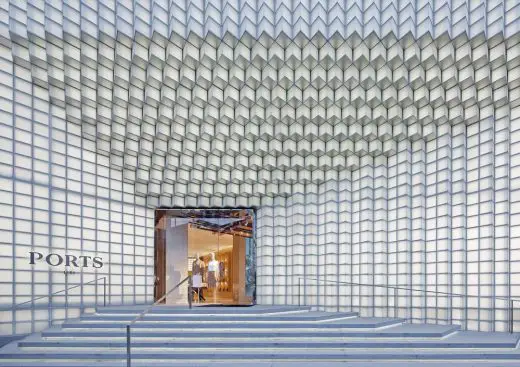
photo : Shengliang Su
Ports 1961 Flagship Store
Shanghai Architect – architectural firm listings on e-architect
Comments / photos for the Tangzhuang Village Community Centre, Jiangsu by SHEN yue Architecture Studio page welcome

