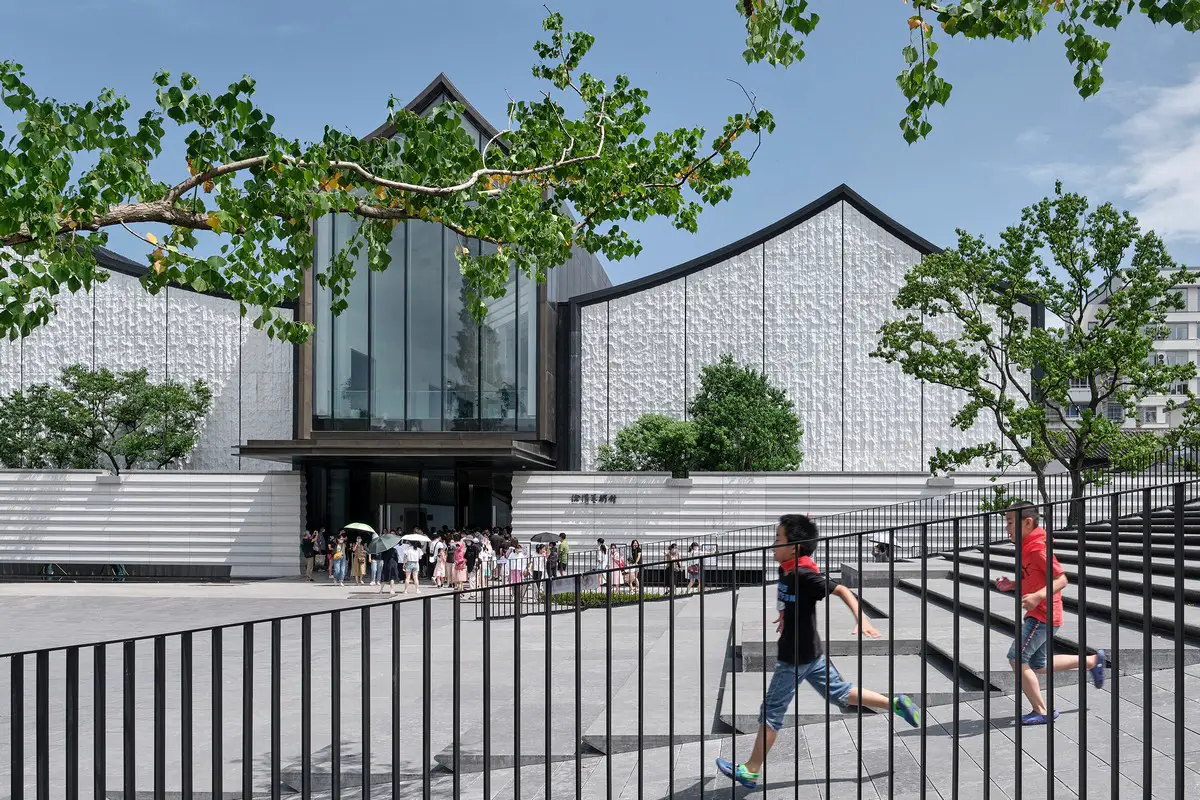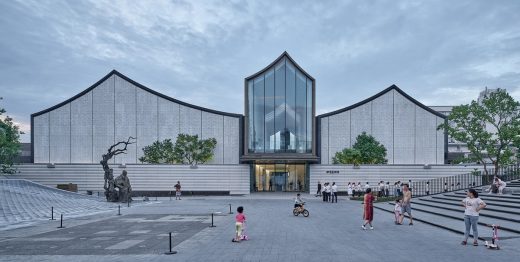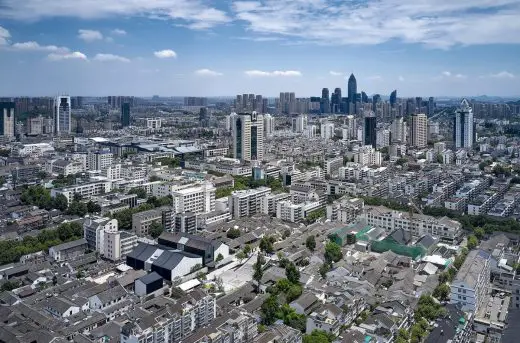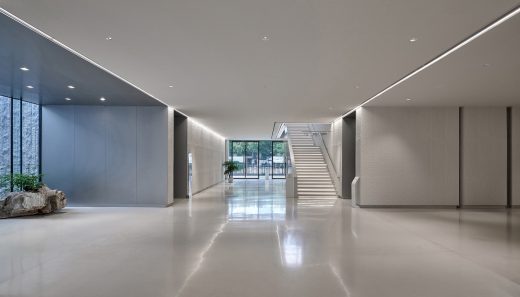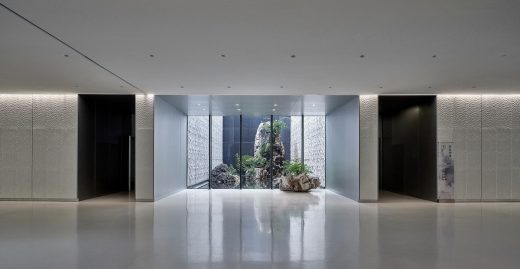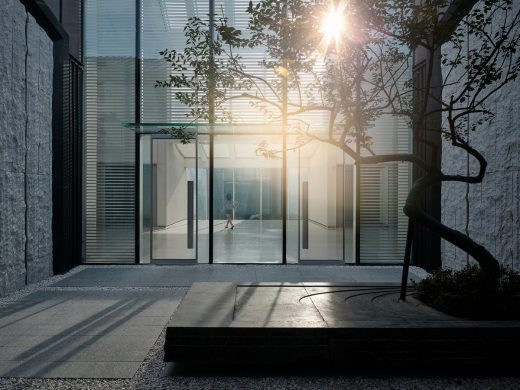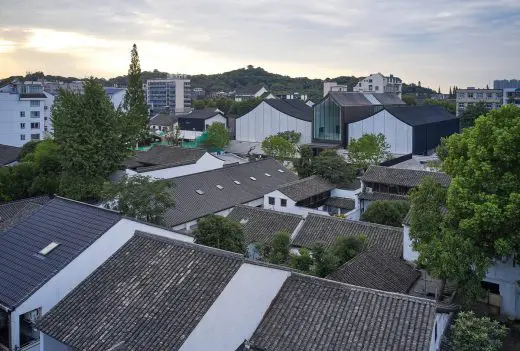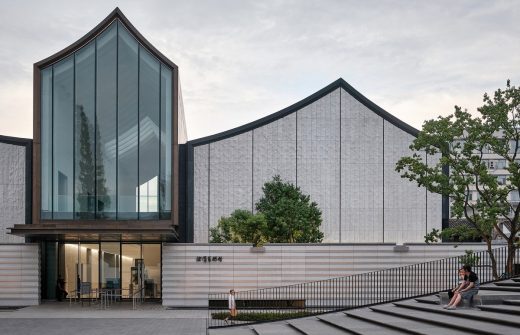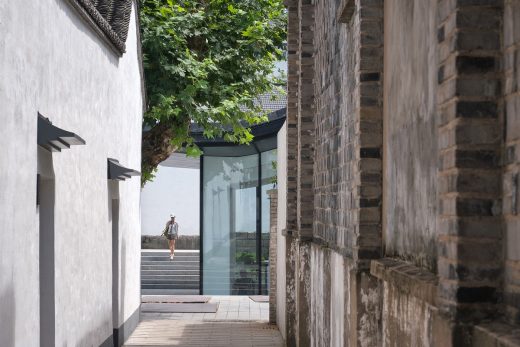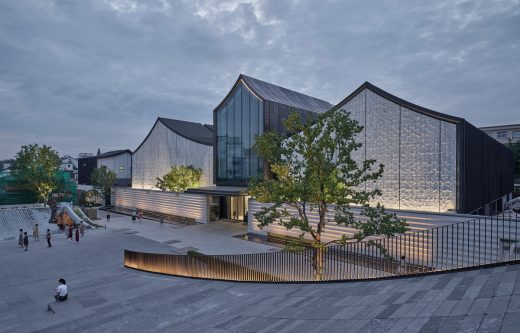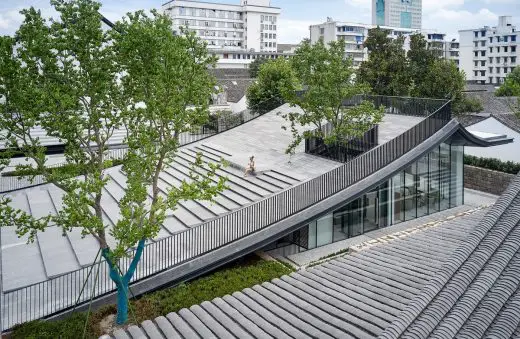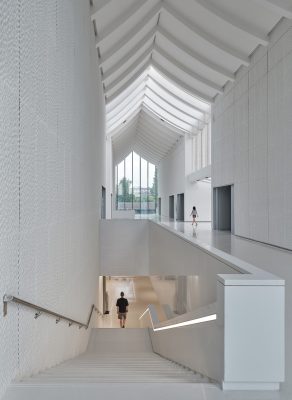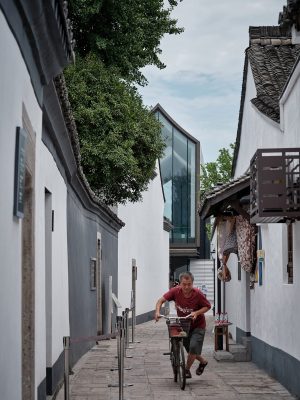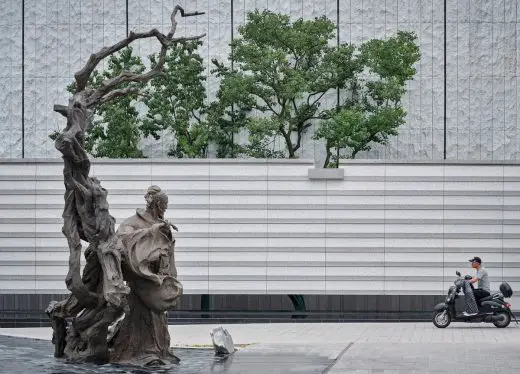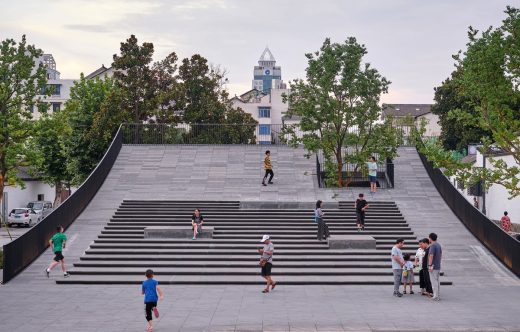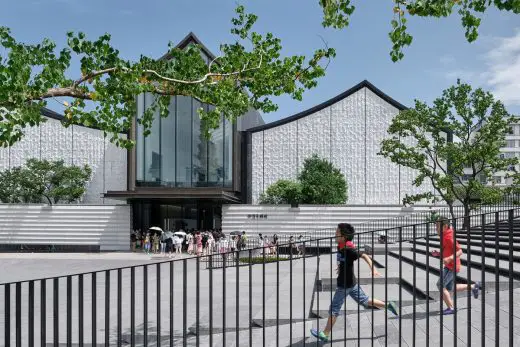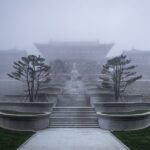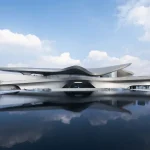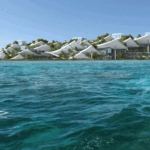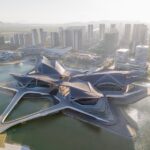Xu Wei Art Museum Shaoxing building design, New Chinese architecture photos, Modern gallery China
Xu Wei Art Museum Shaoxing Building
10 December 2021
Public Art Space in Community – Xu Wei Art Museum
Architects: ACRC, The Architectural Design & Research Institute of Zhejiang University
Location: Shaoxing, northeastern Zhejiang province, China
Photos by Lei Tantan unless stated otherwise
Xu Wei Art Museum and Qingteng Square
Xu Wei Art Museum and Qingteng Square are a very important part of our practice project in Shaoxing Ancient City, and also a key action in the urban renewal plan of “Seeing Qingteng Again”. As the main venue for the “500th Anniversary of Xu Wei’s Birth and the Opening Ceremony of Xu Wei’s Hometown”, they were officially put into use in May 2021.
In fact, the conceptual scheme of the Art Museum has taken shape in the first site survey, which absorbs the essence of Qingteng Bookstore’s building and gardening, and puts forward some thoughts on the landmark public cultural buildings in the current renewal of ancient city: we try to establish a kind of new spatial expression, with a view to connecting the surrounding built environment mainly based on the small scale of traditional dwellings, meeting the demands of contemporary art exhibitions for large space, and meanwhile discussing the topic of “modernity in historical context”.
Longitudinal five-entry and open gardening
Xu Wei Art Museum is located in the former Shaoxing Machine Tool Plant, north of Qingteng Bookstore, the former residence of Xu Wei, and in the middle of Houguan Lane. First of all, we get inspiration from the large space combination of the old Machine Tool Plant, and adopt the construction logic of “longitudinal five-entry, and horizontal three-fold unequal herringbone slope modeling”. The two five-entry floors on the east and west sides serve as the main exhibition space; the middle floor spans two floors, opening up the longitudinal five-entry pattern; and the ground floor is a foyer running through the north and south, while the shared hall and small temporary lecture hall are located on the second floor. The shared space on the upper and lower floors also serves as a transfer hub between exhibition halls on both sides.
We set up an internal courtyard in different flat floors on the east and west sides, which reasonably separates the space volume of the exhibition hall and enhances the indoor permeability. And meanwhile, the gardening design of rocks and waterfalls shrouded in greenery also provides visitors with more possibilities for viewing and leisure besides participating in the exhibition.
Black slices and top-ground consistency
Besides spatial treatment means, the contemporary intention expression of Shaoxing’s traditional style is also reflected in the fine selection of materials: the black metal texture unfolds from the roof along the herringbone slope house to the end of the second floor on the east and west sides, and the white granite solid walls are selected for above the second floor in the north-south direction; the first floor is concave on four sides for repeated pavement of the unitized texture of transverse herringbone slope, the curtain wall is treated locally according to function and unified modulus, and the gray granite and curtain wall materials are unified. The building presents typical black, white and gray tones in Shaoxing as a whole, with local blank space and positive three-fold herringbone slope contour line, which together create the contemporary landscape intention.
Located on the south side of the venue, Qingteng Square connects the Art Museum on the north side with Qingteng Bookstore on the south side, paving the way for the frontcourt atmosphere, and meanwhile serves as the Visitor Center to carry the crowd distribution function. The Square continues the construction logic of the Art Museum, and “lifts up” two herringbone slopes on the east and west sides respectively: the west side is slightly raised to enclose the Square, while the east side is slightly higher. With the help of local sinking, the volume of the Visitor Center is skillfully hidden under the herringbone slopes.
The Square as a whole is paved with dark stone, and the west side creates a flowing water scene with the help of slope. Meanwhile, an original “Xu Wei Statue” stands on the southwest side of the Art Museum and the northeast side of the slope, making it the visual focus of the Square and the prospect of the Art Museum. And the step-like setting at the beginning of the east slope serves as an auditorium to provide an appropriate place for distribution and gathering.
At the same time, with the help of the space creation technique of “viewpoint transformation”, the “continuous bedding” is formed in the constantly moving and changing viewpoint shift, and a complete and unified space experience and impression foil is constructed for the visual and psychological integration of architecture and landscape – that is the so-called landscape spirit originated from Jiangnan.
Public Art Space in Community
When urban renewal and ancient city protection are increasingly becoming gossip topics after meals, we hope to present our thinking through design: how the contemporary public art space intervenes in the cultural context of ancient city, integrates into and influences the lives of citizens, and then completes the initial reconstruction and prospect of the “future traditional community”, improves the quality of living space in the area and gives it new vitality.
Mr. Xu Wei, obsessed with calligraphy, has become a master intentionally or unintentionally. What we have done is nothing more than: taking writing brush and ink to create a broad landscape that is crazy and acceptable, accessible to ordinary people, imaginary as a place but actually architectural.
Xu Wei Art Museum Shaoxing – Building Information
Project Name: Xu Wei Art Museum and Qingteng Square
Project Type: Architecture
Architectural Firm/Company/Institution/Unit: ACRC, The Architectural Design & Research Institute of Zhejiang University
Firm/Company/Institution/Unit Website: www.uadacrc.com
Contact Email: [email protected]
Company Location: Hangzhou, Zhejiang
Project Address: 33 Houguan Lane, Yuecheng District, Shaoxing, Zhejiang Province
Completion Status: Completed
Design Time: June 2020 to May 2021
Construction Time: July 2020 to May 2021
Land Area (Square Meter): 9854.17
Building Area (Square Meter): 8504.14
Photographer: Lei Tantan, Jia Fang, Zhang Chenfan, and Jiang Lanlan
Project Participants:
Principal Architect: Hu Huifeng
Architecture: Hu Huifeng, Jiang Lanlan, Zhang Chenfan, Han Lifan, Zhu Jinyun, and Li Pengfei
Structure: Zhang Jie, Chen Xu, Lv Junfeng, Ding Ziwen, Shen Zeping, and Chen Xiaodong
Water: Yi Jiasong, and Shao Yuran
HVAC: Pan Dahong, and Li Yongmei
Electrical: Zhang Wei, Yu Liang, and Du Zhizhi
Weak Current: Lin Hua, Ye Minjie, and Yang Guozhong
Landscape: Wu Weiling, Wang Jietao, Wu Di, Zhu Jing, Ao Dandan, He Ying, and Lin Teng
Indoor: Chu Ran, Liu Wanlin, Wang Junzheng, and Mei Wenbin
Exhibition: Zhao Tongqing, Liang Shuang, Chen Wei, Huang Shizhen, and Sun Xiaotong
Lighting: Wang Xiaodong, Zhao Yanqiu, Fu Dongming, Feng Baile, and Wu Xuhui
Curtain wall: Shi Jiongjiong, Wang Jieneng, Duan Yuzhuang, and Zhang Jie
Foundation Pit Enclosure: Xu Quanbiao, and Zeng Kai
BIM Design: Zhang Shunjin, Ren Wei, Yan Yitao, and Wang Qibo
EPC: Fang Chaojun, Wang Qing, Miao Sai, Bei Sijia, Li Yanqi, and Li Chen
Client: Shaoxing Cultural Tourism Group
Constructor: Zhejiang Qinye Construction Engineering Group Co., Ltd.
Partner: Consortium of Zhejiang Xingrui Curtain Wall Decoration Engineering Co., Ltd., The Forbidden City Publishing House and Guangdong Jimei Design Engineering Co., Ltd.
Xu Wei Art Museum Shaoxing Building images / information received 101221 from ACRC, The Architectural Design & Research Institute of Zhejiang University
Location: Shaoxing, Hangzhou Bay, northeastern Zhejiang province,China
New Shaoxing Buildings
Buildings in Shaoxing – selection:
Shaoxing Hotel Multi-Purpose Hall, Yuecheng District
Architects: The Architectural Design and Research Institute of Zhejiang University Co., Ltd.
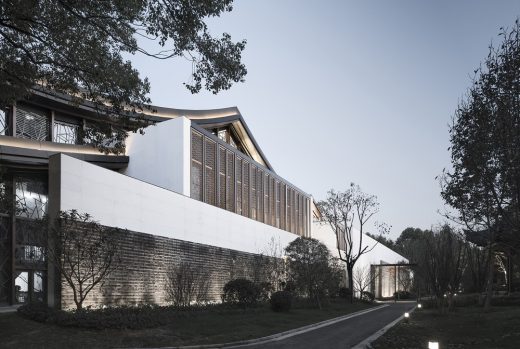
photo : Zhao Qiangg
Shaoxing Hotel Multi-Purpose Hall
Shaoxing CTC Mall
Architect: ATAH
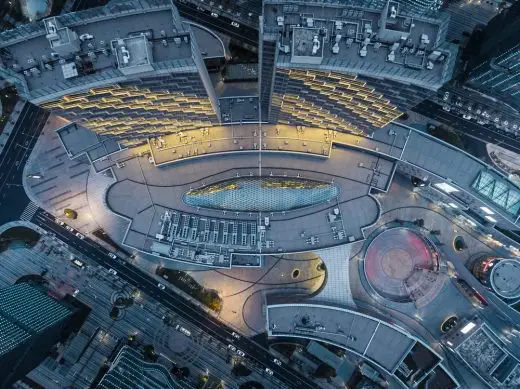
photo : Shiromio
Shaoxing CTC Mall in Zhejiang Province
Heli-stage in Shaoxing, Zhejiang
Architects: ATAH
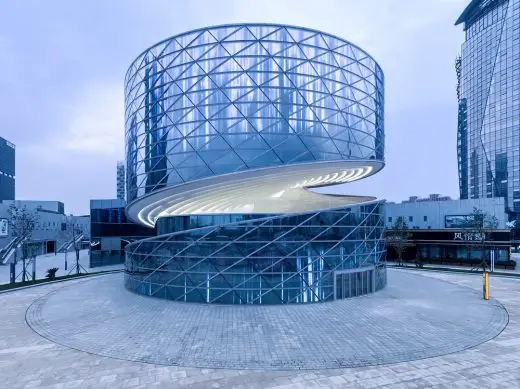
photo : Shiromio
Heli-stage in Shaoxing Building
Keqiao Water City competition
Design: KCAP Architects&Planners
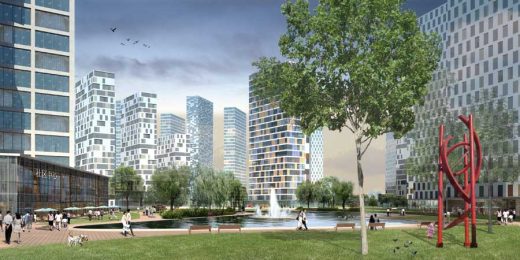
image © Li Fang
Keqiao Water City
New Chinese Buildings
China Architecture Designs – chronological list
Chinese Architect Practices – Design Office Listings
Buildings in China
Raffles City Hangzhou
Design: UNStudio / Ben van Berkel
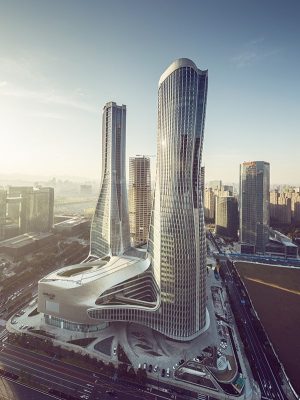
photos © Hufton+Crow, © Seth Powers, © Jin Xing
Raffles City Hangzhou Building
Comments / photos for the Xu Wei Art Museum Shaoxing Building design by ACRC, The Architectural Design & Research Institute of Zhejiang University page welcome

