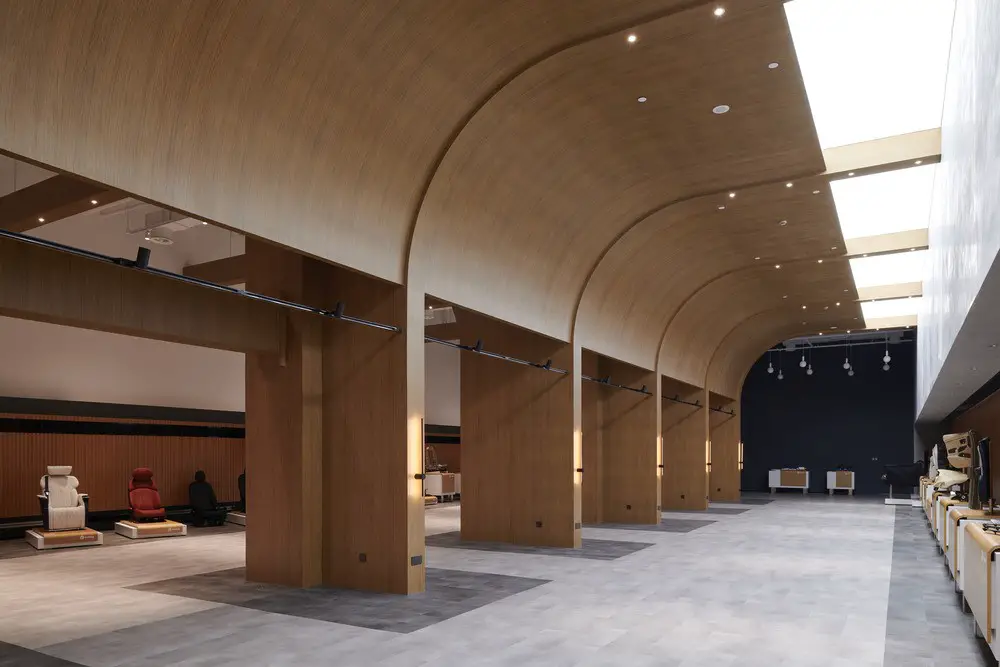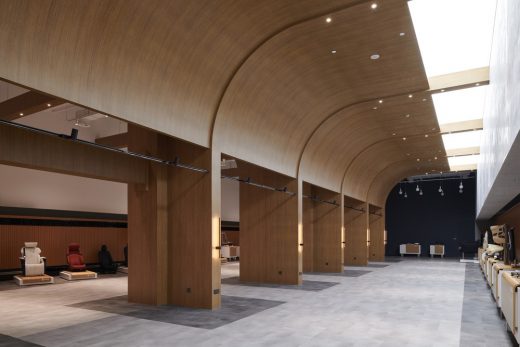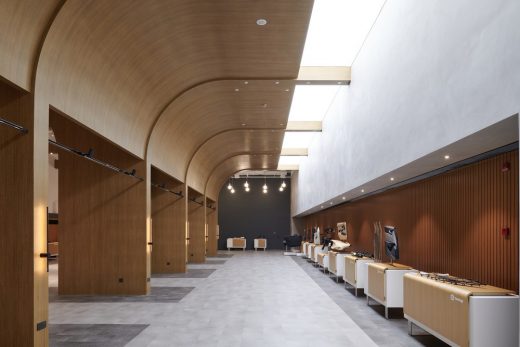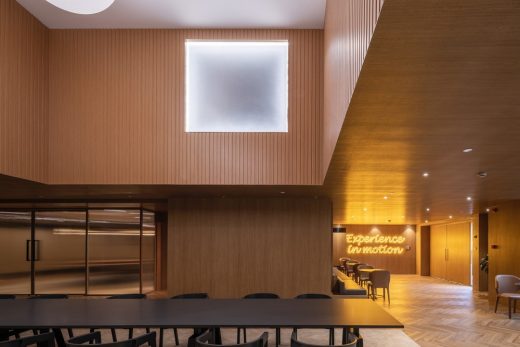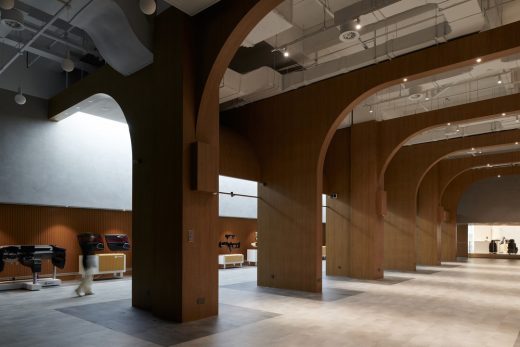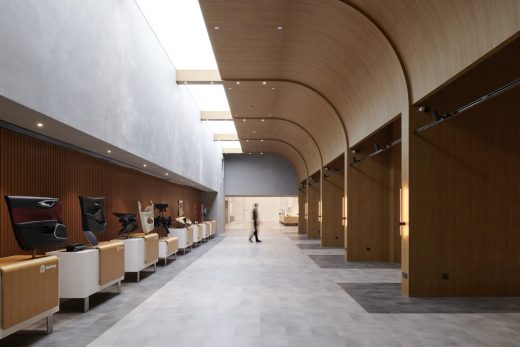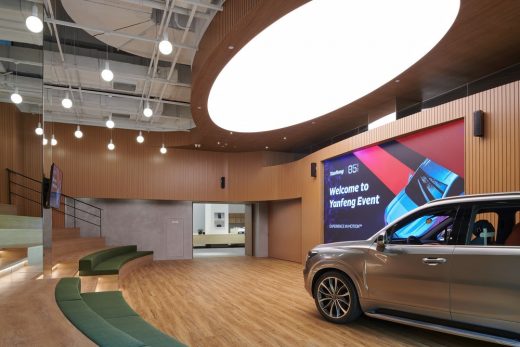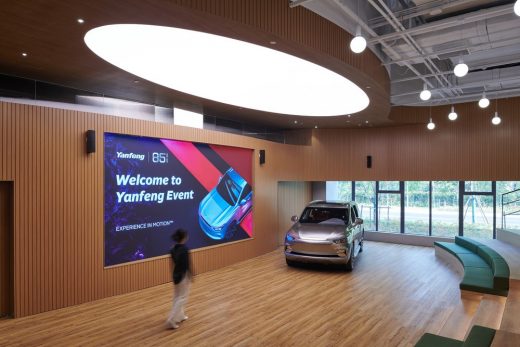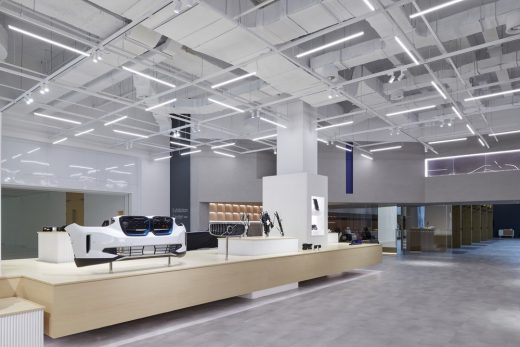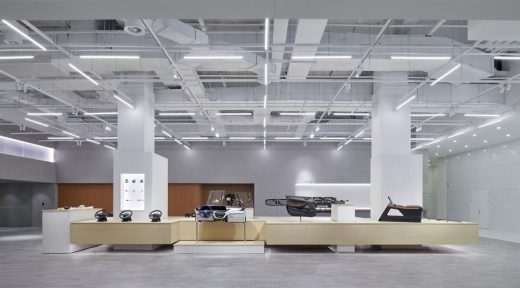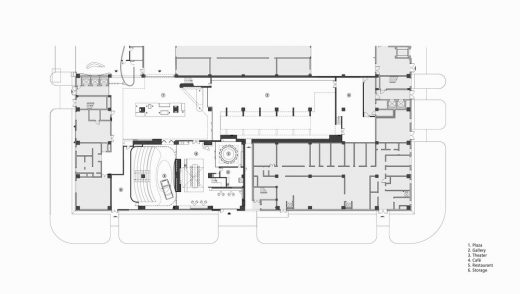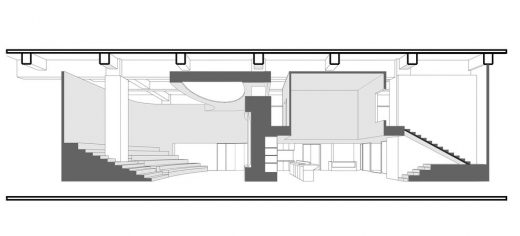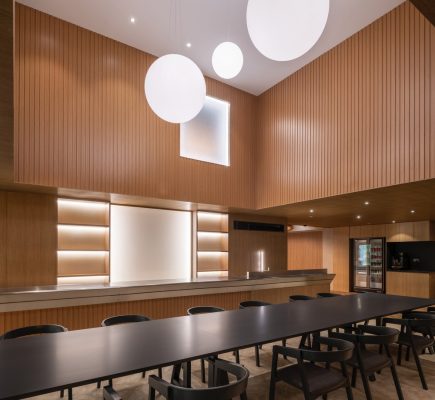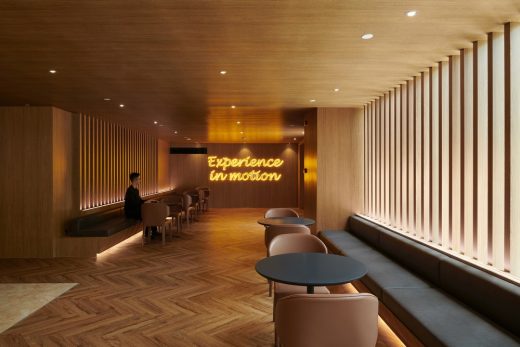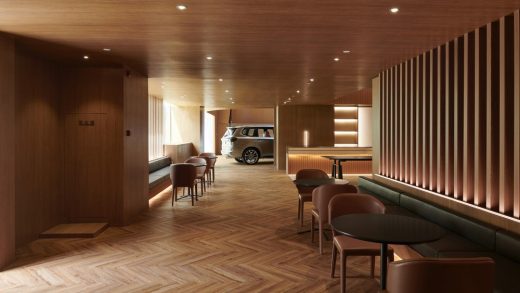Corporate Showroom Complex, Huangpu Qu Office Interior, Shanghai Commercial Project, Chinese Architecture Images
Yanfeng Automotive Interiors Showroom Complex in Shanghai
5 Jul 2021
Architecture: Studio DOTCOF
Location: Huangpu Qu, Shanghai City
Yanfeng Automotive Interiors Showroom Complex
A corporate showroom that is unlike spaces such as art galleries or museums that are directly open to the public, and is mainly used for receiving clients or partners related to the enterprise’s business. A showroom is often relatively big and isolated. At times when no reception is happening it often lays vacant, and its use efficiency is fairly low.
Employing the concept of the Showroom Complex, Studio DOTCOF has designed the head office showroom on Xiupu Rd in Shanghai for Yanfeng Automotive Interiors. It incorporates such spaces as an art gallery, a square, a theatre, a restaurant, and a cafe to give the visitor a more complex and diversified spatial experience.
The art gallery is where unique products are displayed. The design adopts an arch to emphasize the towering characteristic of the space and to bring out the beauty of the exhibits.
The square serves as the transitional space between the main exhibition hall and the rest of the space. It is mainly used to display mass-produced products and is also the place where multiple traffic flows converge. The designer created a totally open space to allow people to gather, and some of the exhibits can be shown on weekdays.
The theatre space is used for product releases, seminars, and events, etc. The large sliding doors on both sides of the big screen can be opened when an event is over, connecting the adjacent cafe and restaurant spaces. These two spaces are ideal for breaks and informal talks before and after official visits, and here visitors can stop to enjoy coffee and snacks.
Showroom Complex, Huangpu Qu Shanghai – Building Information
Design team: Studio DOTCOF
Project: Showroom Complex for Yanfeng on Xiupu Rd
Customer: Yanfeng
Design company: Studio DOTCOF
Design team: Chen Xi, Li Rong, Zhuang Haolai, Lan Lan
Construction company: Shanghai Luyuan Construction and Decoration Engineering Company
Area: 1550m2
Completed: April 2021
About Studio DOTCOF:
Studio DOTCOF was established by designer Chen Xi in 2015 in Shanghai. As an innovative design studio, they are committed to exploring the possibilities of the people-space relationship in every design project. For each project, Studio DOTCOF endeavors to fully understand, research, and communicate regarding specific client needs, site conditions, construction technology, project budget, etc., and offer creative and unique responses through space, materials, and lighting.
Photographer: Chen Hao
Showroom Complex, Huangpu Qu Shanghai images / information received 050721 from v2com newswire
Location: Location: 3F,No. 301, Huashan Road, Jing An District, Shanghai, People’s Republic of China
New Buildings in Shanghai
Contemporary Shanghai Architecture
Shanghai Architecture Designs – chronological list
Shanghai Architecture Walking Tours by e-architect
Raffles City The Bund Buildings, Shanghai
Raffles City The Bund Buildings
ZHA Close Up
ZHA Close Up, MAM Shanghai
Ports 1961
Architects: UUfie
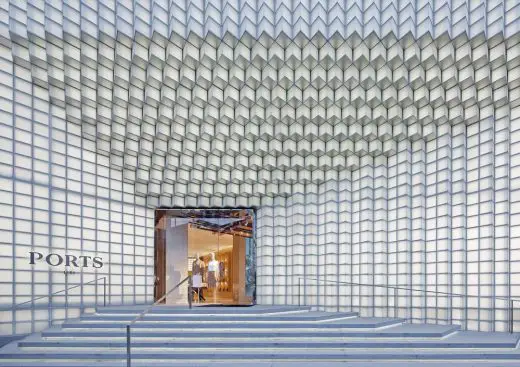
photo : Shengliang Su
Ports 1961 Flagship Store
Shanghai Grand Opera House
Architects: Snøhetta
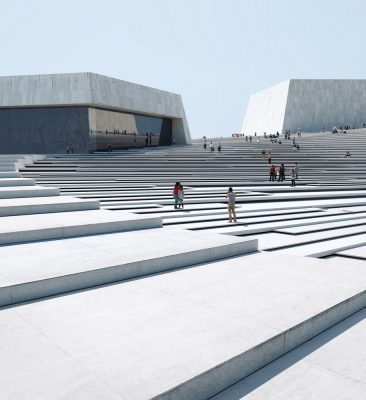
images © Mir and Snøhetta
Shanghai Grand Opera House Building
Spatial Renovation of M.Y.Lab Wood Workshop, Changning District
Design: Continuation Studio Architects
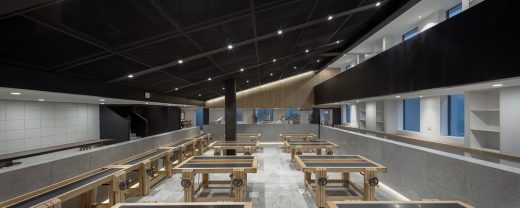
photo : SHIROMIO Studio
M.Y.Lab Wood Workshop
Shanghai Architect – architectural firm listings on e-architect
Comments / photos for the Showroom Complex, Huangpu Qu Shanghai – New Chinese Interior Architecture page welcome

