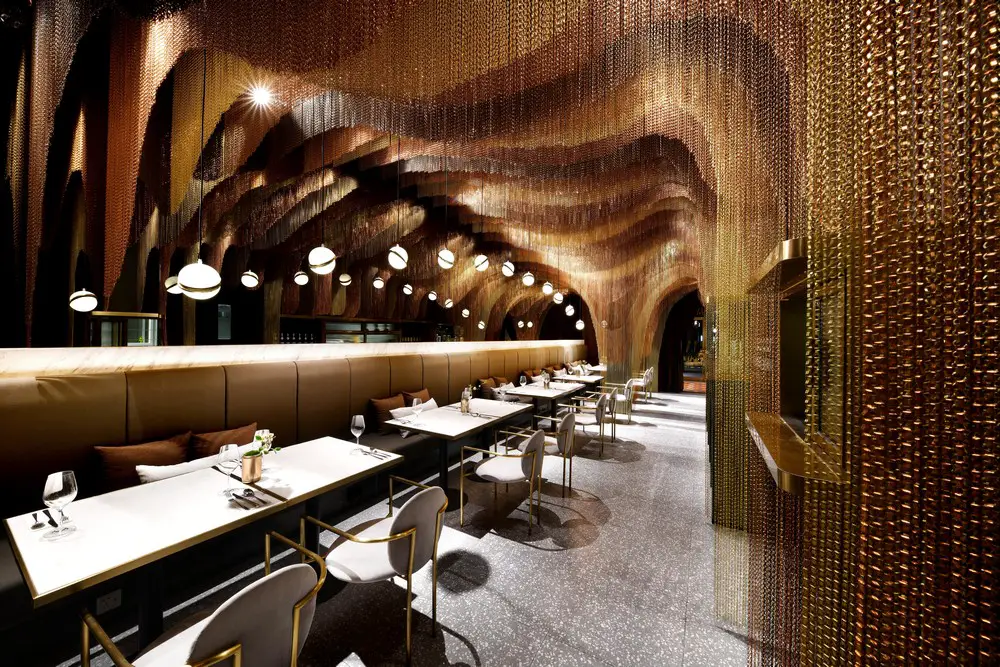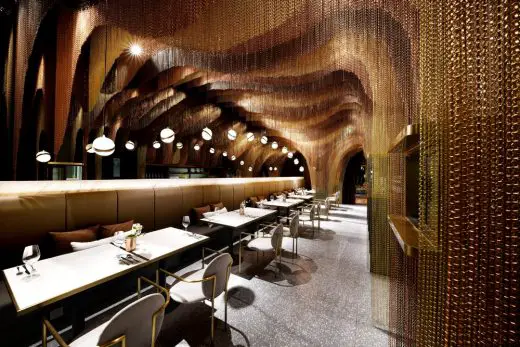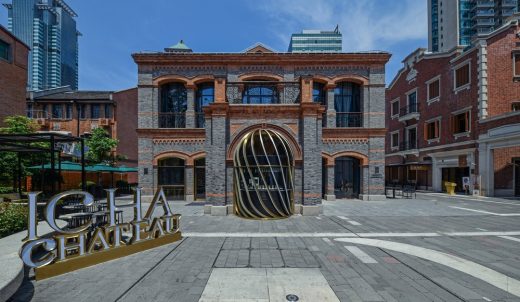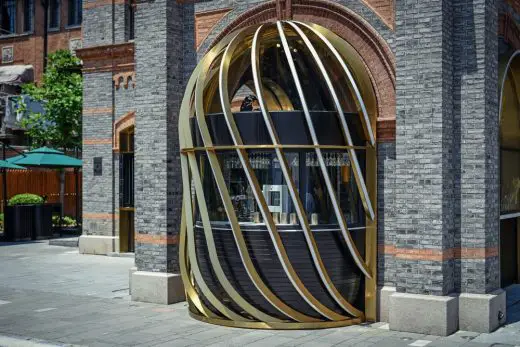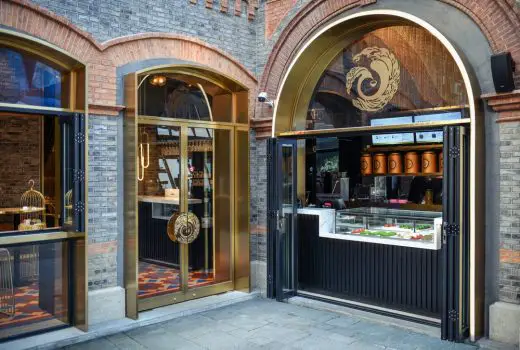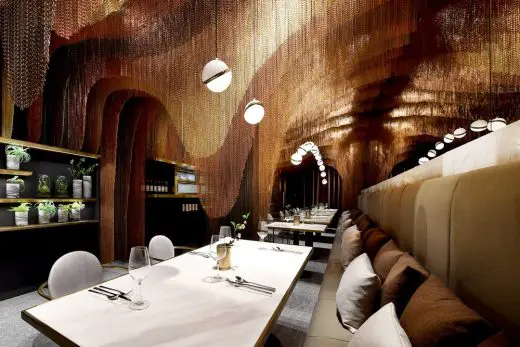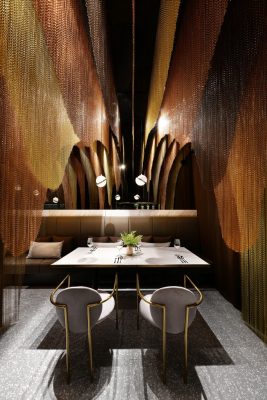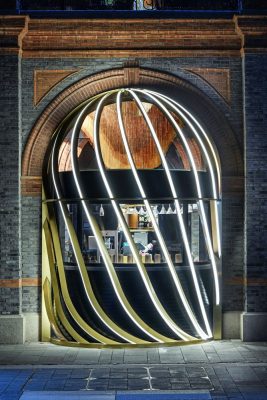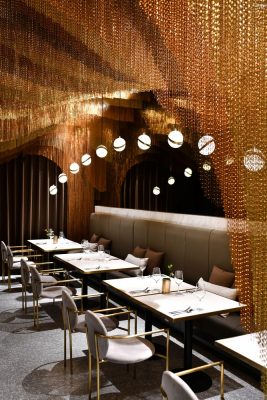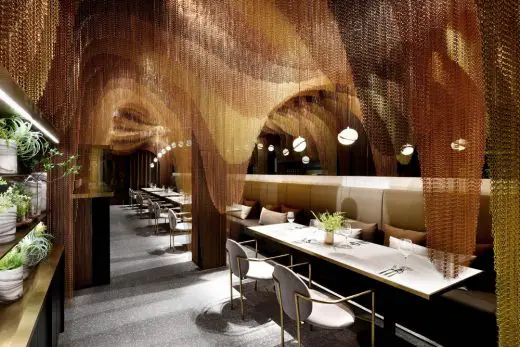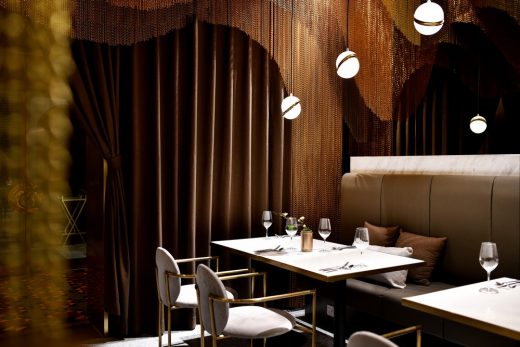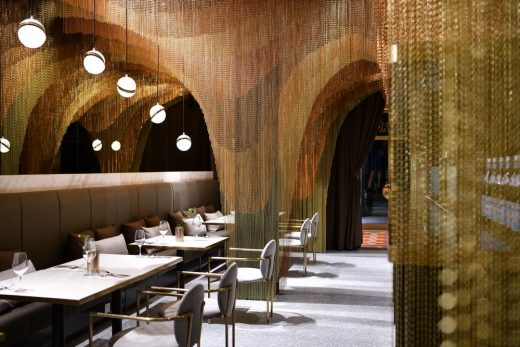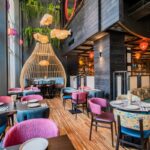Icha Chateau Restaurant, Shanghai Commercial Building Development, Chinese Interior Images
Icha Chateau Restaurant Shanghai
Commercial Jing’an District Interior Development, Architecture in China design by Spacemen
5 Nov 2018
Icha Chateau Restaurant in Jing’an District
Architects: Spacemen
Location: Unit 101, Building E, No. 18, Lane 245, North Maoming Road, Jing’an District, Shanghai, China
Icha Chateau Restaurant Interior
During the design process for their third store, the client’s research team en route to one of their tea plantations were so captivated by the serene beauty and picturesque sceneries of the endless tea fields that they sought to embody that charm into the store identity.
Housed in a mid-19th century colonial heritage building in a newly developed outdoor shopping district, Spacemen drew inspiration from the rolling hills of the brand’s very own tea plantations to create a sculptural space of subtle luxury and modern sophistica-tion.
Angled brass slats elegantly framing the glazed arches provide shading from the midday sun but also bestow upon the brick facades as sense of understated opulence. Likewise, the swirling, teapot-like structure that fronts the outdoor tea bar adds a dash of flair to the se-date pedestrian area while at night it becomes a dazzling beacon of light.
Contrasting with the exterior which has mostly been left intact due to historic preservation guidelines, the interior has been completely transformed. Entering the main dining area through the bar, patrons transition from the old to the new.
Once inside, approximately 35,000 meters of gold chains in 3 different shades make up the undulating sculpture-like planes. Each layer was meticulously carved to mimic the mountainous tea fields and to form niches for patrons with a need for privacy.
It also masks a structural column that sits in the middle of the store turning it into the focal point that anchors the gold cloud.
The soft nature of the chains allows patrons to touch and feel them. A strategically placed grey mirror behind the sofa seating reflects the gold waves giving diners a sense that they are dining under a forest canopy as well as enhancing the otherwise narrow site.
An overall selection of muted material palette such as grey terrazzo, matte black stained timber and grey upholstery fabrics providing a sleek contrast to undulating structure above. The chains retain a sense a permeability yet also concealing all the technical equipment necessary for the store (eg; lighting, speakers, sprinklers, cameras, service doors).
Brass arches and windows frames were carefully inserted around the façades of the building to create more indoor spaces from the exterior corridors.
Icha Chateau Restaurant, Shanghai – Building Information
Project name: Icha Chateau 爱搽
Architect’ Firm: Spacemen
Lead Architects: Edward Tan
Team: Kyan Foo, Raymond Tang, Ed Chan, Simon Liu
Project location: Unit 101, Building E, No. 18, Lane 245, North Maoming Road, Jing’an District, Shanghai, PRC.
Completion Year: 2018
Gross Built Area (square meters): 170sqm
Photography: Chen Xuan, Min 闵晨轩
Icha Chateau Restaurant in Shanghai images / information received 051118
Location: Unit 101, Building E, No. 18, Lane 245, North Maoming Road, Jing’an District, Shanghai, China
Shanghai Architecture
Shanghai Architecture Designs – chronological list
Shanghai Architectural Tours by e-architect
Flowing in the Hair Salon, XianYang South Road
Design: AaaM Architects
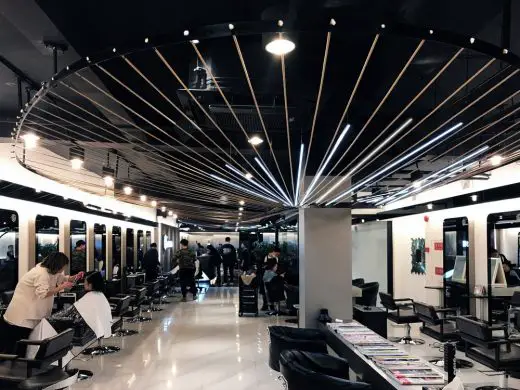
image courtesy of architects
Shanghai Hair Salon
Design: Golucci Interior Architects
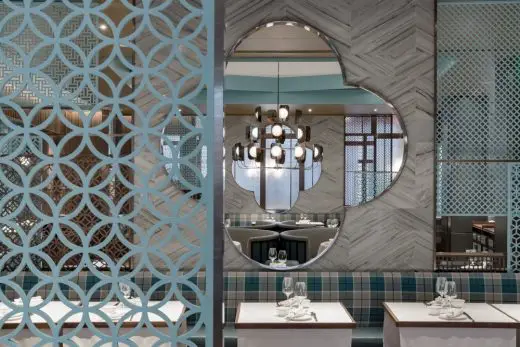
image courtesy of architects
Huayue Court
Architects: Woods Bagot
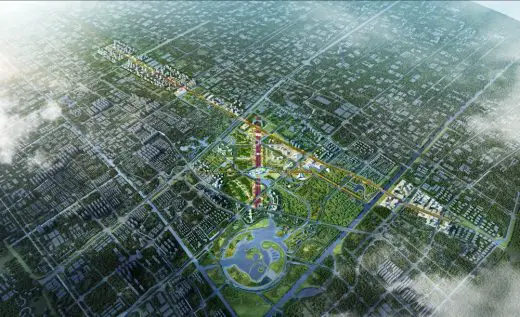
picture © Woods Bagot
Fengpu Avenue Master Plan
Jian Li Ju Theatre, B1 No. 301 East Hongsong Road, Minhang District
Architects: More Design Office (MDO)
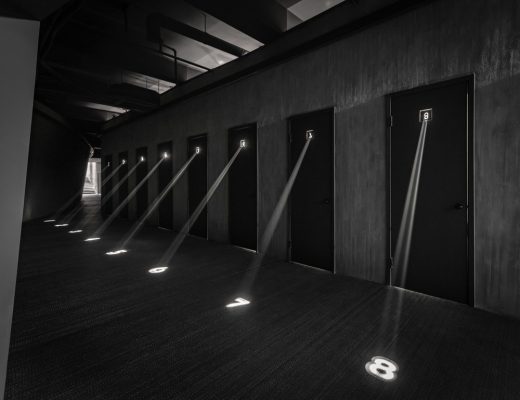
photograph : Dirk Weiblen
Jian Li Ju Theatre Building
Comments / photos for the Icha Chateau Restaurant in Shanghai – Chinese Office Building Redevelopment page welcome

