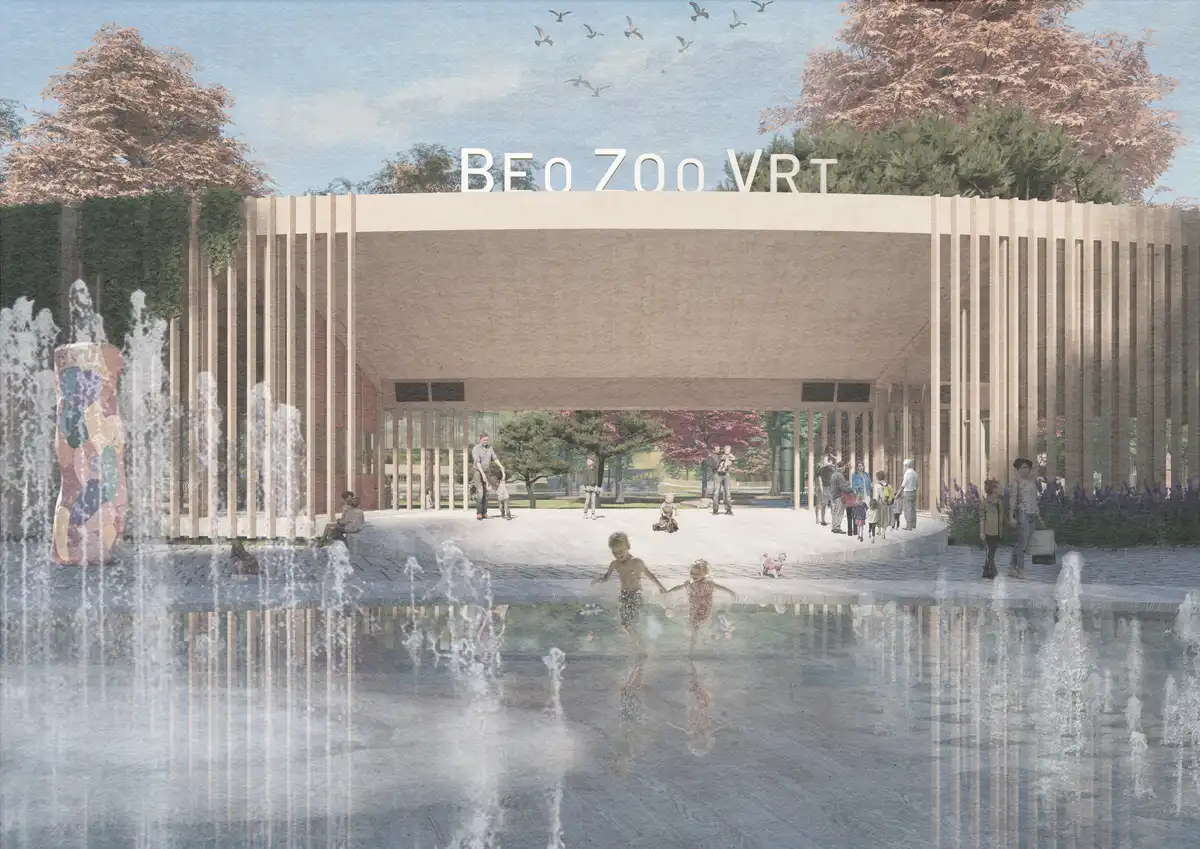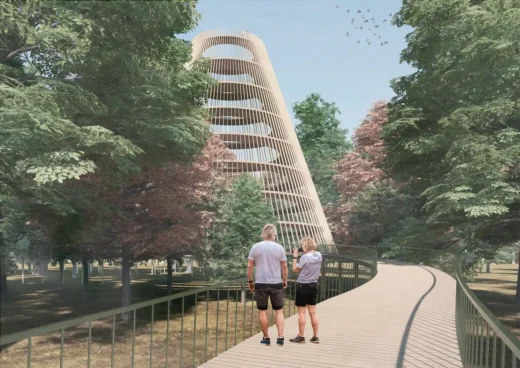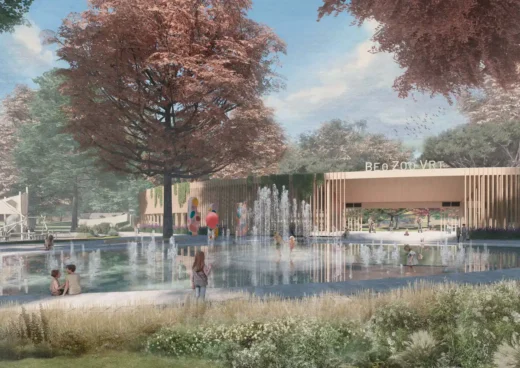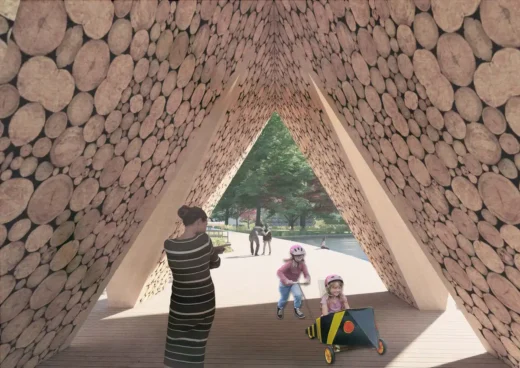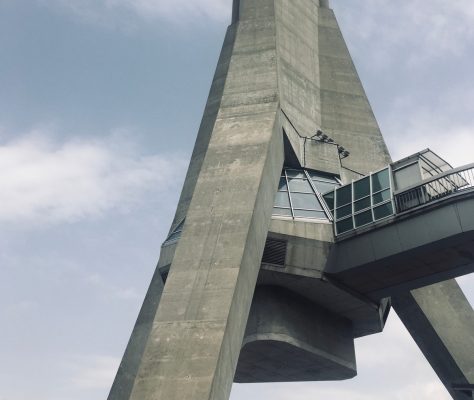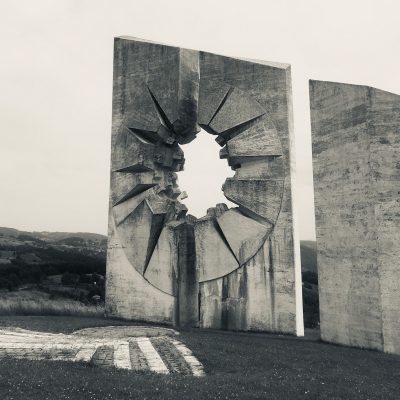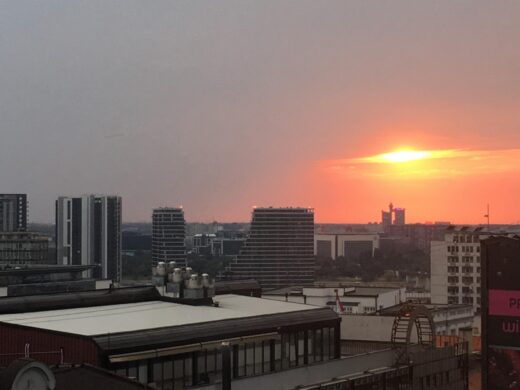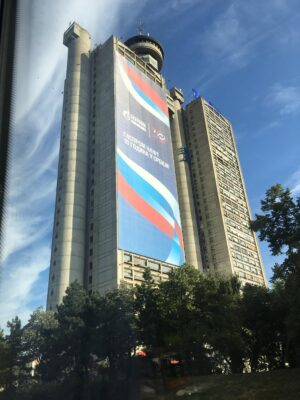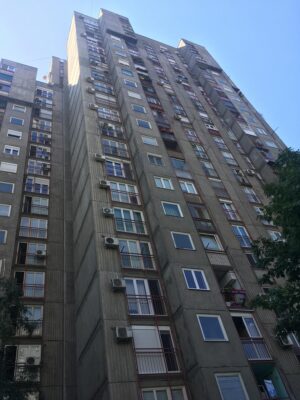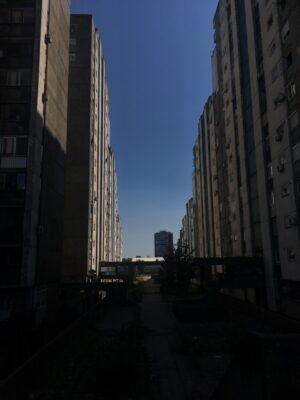Belgrade architecture news, Serbia buildings, Architectural designs, Architects offices, New properties
Belgrade Architecture News: New Buildings
post updated 28 May 2025
Serbia Architecture Designs – latest property development updates
21 April 2025
A Visionary Concept for the New Belgrade Zoo: Merging Nature, Innovation, and Heritage
Design: FOUR + bureau s
We created an international team to participate in the competition for the concept solution of the zoo and design the project of a new contemporary zoo for the city of Belgrade. We have developed a forward-thinking concept that preserves biodiversity, honors historical landmarks, and introduces innovative structural solutions. Through a multidisciplinary approach and extensive research, our project envisions a zoo that is both sustainable and deeply integrated into the city’s cultural and ecological fabric.
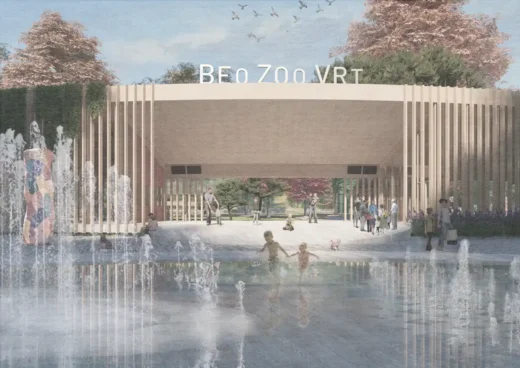
image courtesy of FOUR + bureau architects practice
Preserving Settlement and Biodiversity. The new zoo concept prioritizes the protection of the existing natural landscape and its biodiversity. The existing settlement near the site requires careful planning to avoid displacement while ensuring safety and accessibility. The zoo design could include infrastructure improvements such as flood-resistant pathways, sustainable drainage solutions, and enhanced public spaces that benefit both residents and visitors. We decided to prioritize conservation by protecting the most valuable biotope areas in the north and east. Enclosures and visitor pathways should be carefully planned to minimize disruption to natural habitats. The southern parts, with lower ecological sensitivity, could be used for visitor amenities, educational zones, and recreational areas.
Honoring the Past, Embracing the Future The legacy of the historic Belgrade Zoo at Kalemegdan is deeply woven into our design. To pay homage to its rich history, we integrate key elements such as the renowned mosaic wayfindings and introduce a contemporary interpretation of the iconic Kalemegdan Wall.
Innovative Zoo Structure for an Engaging Experience Our concept introduces a new way of experiencing zoos—one that prioritizes ethical design, immersive learning, and visitor engagement. Traditional enclosures are replaced with barrier-free habitats using natural moats, glass panels, and elevation changes. Multi-species enclosures mimic real ecosystems, fostering natural interactions and encouraging authentic animal behaviors. Rotational habitats further enhance animal welfare, preventing monotony and promoting enrichment.
The zoo is structured into thematic zones reflecting diverse ecosystems such as savannah, rainforest, wetlands, and mountains. A looped pathway system ensures an intuitive visitor journey while adaptive spaces allow for seasonal exhibitions, conservation programs, and interactive learning opportunities.
Sustainability and Financial Viability Sustainability is at the core of our project. Locally sourced materials, rainwater harvesting systems, and energy-efficient infrastructure ensure minimal environmental impact. The zoo extends beyond animal exhibits, featuring botanical gardens, elevated walkways, and multi-use spaces for education and leisure.
A diversified revenue model—including memberships, experiential programs, sponsorships, and eco-friendly retail—ensures long-term financial sustainability. Smart automation and energy-saving solutions optimize operational costs, making the zoo an affordable yet high-quality attraction for all.
More than an animal exhibition, the new Belgrade Zoo is designed as a living, evolving space that fosters education, relaxation, and community engagement. Art installations with functional purposes—such as gazebos, play areas, and outdoor libraries—will be placed throughout the zoo, enriching the visitor experience.
With a commitment to urban integration, cultural continuity, and ecological responsibility, our concept sets a new benchmark for contemporary zoological and environmental design. This project transforms the Belgrade Zoo into a dynamic, sustainable, and inspiring space—where nature, people, and architecture coexist in harmony.
Project team:
FOUR + bureau:
Anna Rodionova, co-founder
Anastasiia Rychkova, co-founder
Alessandra Tchertkova, co-founder
Bella Filatova, co-founder
Olga Paramonova, lead architect
Lelya Ivanova, architect
Boris Elagin, design of master-plan
Ekaterina Shalamova, manager
Miloš Stojić (RITAM Arhitektura), lead architect
Semen Gudkov (Pulse Urban Alliance), urbanist
Fedor Dokukin, consulting sociologist
Nikola Lalović, consulting ecologist
Artem Klokov, master-plan design
Olga Klimenok, video animation
Arina Kachanova, author of socio-cultural model
Davor Marković, environmental / animal welfare consultant
Aleksandr Zidrov, economist
Previously on e-architect:
8 January 2025
Nikola Tesla Museum Belgrade
Architecture: Zaha Hadid Architects and Bureau Cube Partners
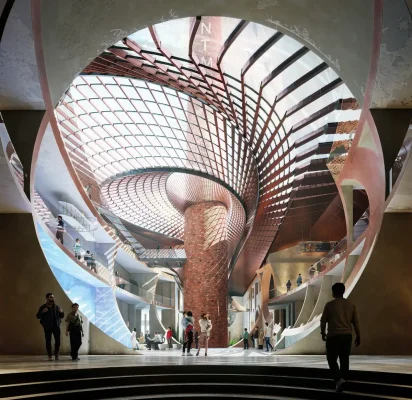
render © Norviska
Following the anonymous design competition for the new Nikola Tesla Museum, the jury selected the design submitted by the team of Zaha Hadid Architects (ZHA) working with Bureau Cube Partners of Serbia.
+++
Belgrade Architecture News
Modern Belgrade Architectural News
14 August 2024
Belgrade Fair Hall Redesign Serbia
Architects: WilkinsonEyre
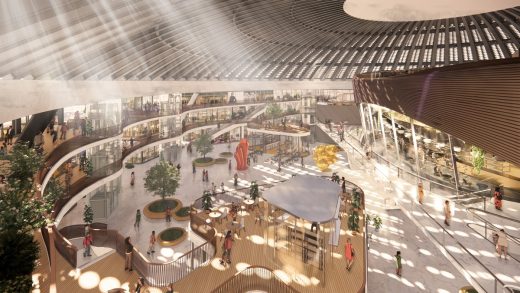
render : WilkinsonEyre
Avala Tower, Belgrade
Original construction: 1965 (destroyed in 1999)
Rebuilt from 2006 – 2010.
Height: 204.68m
Design: Uglješa Bogunović and Slobodan Janjić
The Avala Tower, located near Belgrade, Serbia, is a striking example of modernist architecture. Originally built in 1965 and rebuilt in 2010 after being destroyed in the 1999 NATO bombing, the tower stands 204.5 meters tall. Its design is characterized by a tripod structure, tapering upwards with a hexagonal cross-section, reflecting both stability and elegance. The tower’s base is anchored by three massive legs, creating a unique silhouette and providing structural resilience. It features an observation deck offering panoramic views, embodying a blend of engineering innovation and aesthetic simplicity, making it an iconic landmark in Serbia.
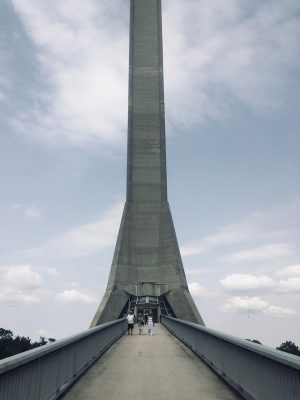
photographs © Daniel Lomholt-Welch
Kadinjaca Memorial Complex, Uzice
Built: 1979
Design: Miodrag Živković
The Kadinjaca Memorial Complex near Užice, Serbia, is a poignant example of Brutalist architecture infused with symbolic meaning. Designed by sculptor Miodrag Živković and completed in 1979, the complex commemorates the Workers’ Battalion that fought in World War II. Its architecture features bold, angular forms and stark concrete structures that evoke the struggle and sacrifice of the battalion. The layout is a linear progression, guiding visitors through various elements, including massive stone blocks and sculptures, culminating in a central obelisk. The use of raw concrete and stone emphasizes the memorial’s solemnity, making it a powerful and evocative site.
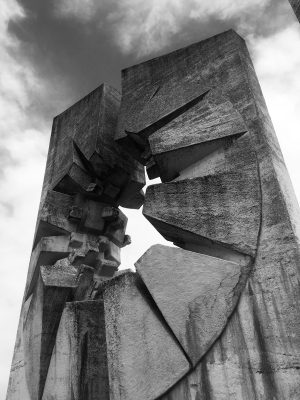
photographs © Daniel Lomholt-Welch
25th May Sports Centre
Date built: 1975
Design: Architect Ivan Antić
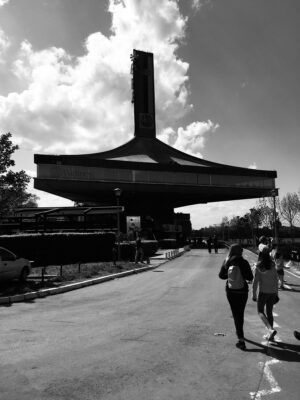
photograph © Daniel Lomholt-Welch
This is a sports center at the confluence of the Sava and the Danube River and one of Belgrade’s favorite promenades.
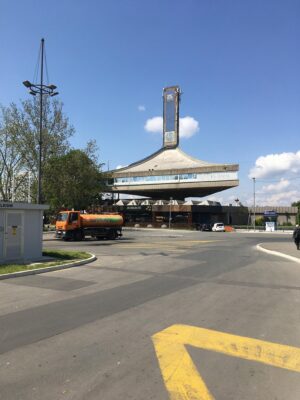
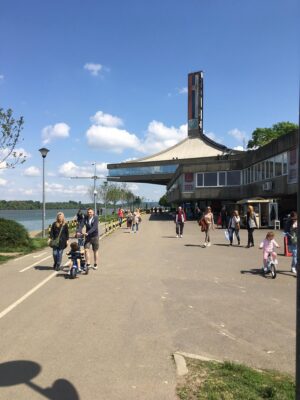
photographs © Daniel Lomholt-Welch
Location: https://goo.gl/maps/mx6CVDUebUA2
A new rippling facade in the city centre:
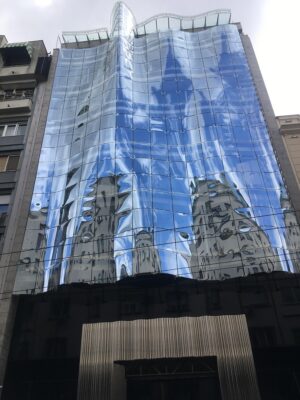
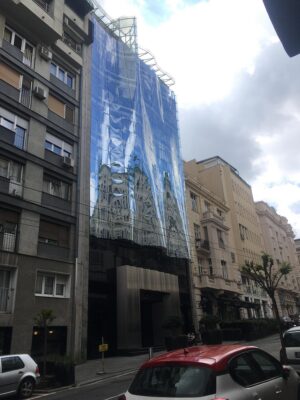
photos © Daniel Lomholt-Welch
A selection of Belgrade modern buildings:
12 Apr 2022
Belgrade Philharmonic Concert Hall
Architects: AL_A
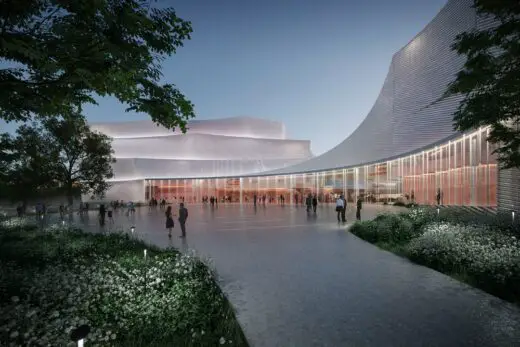
irender : AL_A
Following a year-long international competition led by the UNDP, London architecture studio AL_A has been selected to design the new Belgrade Philharmonic Concert Hall. The Concert Hall is a landmark project for the City of Belgrade and Serbia.
5 Apr 2022
Old Mill Hotel Belgrade Serbia
Architects: GRAFT
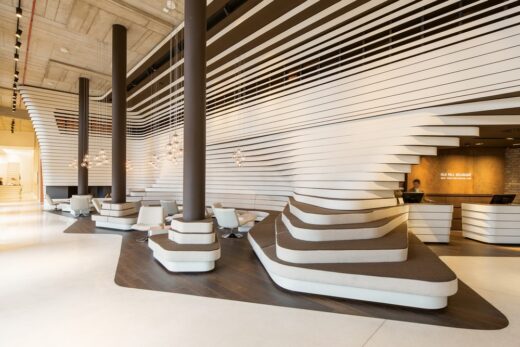
photo : Tobias Hein
In the white city of Old Belgrade, near the banks of the River Sava, GRAFT transformed the historic building of the Old Mill into a 4-star hotel. The ambitious interior concept embraces the existing historical structure and enhances it with new materials, colors and shapes, bringing out its original qualities and creating a unique visual experience.
11 Jun 2020
Tupalla Mosque, Tupalla village, Medvegja
Architect: Arber Sadiki
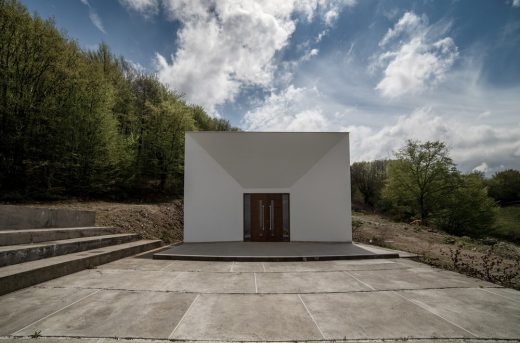
photograph : Albert Salihu
The main design approach for Tupalla Mosque was to create comfortable functional and spiritual space for the small Albanian Islamic community with a minimal financial cost. This strategy pushed us to be very modest starting from the dimensioning of whole volume of the building up to its construction materials.
26 Jun 2013
Hotel Centar Belgrade
Design: Architect Isay Weinfeld
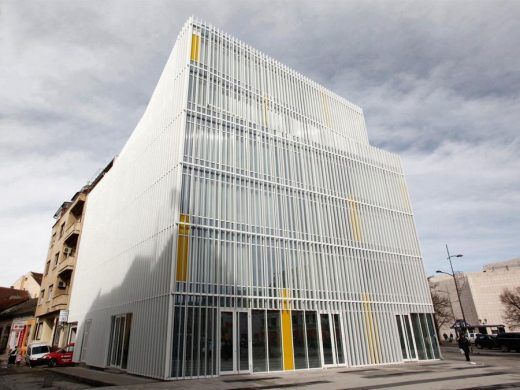
photo : Rade Kovac Mitarh
Hotel is located across the beginning of the main pedestrian zone in Novi Sad and across of the Serbian National Theatre, as a dominant point in space. It was conceived as a cubic form, and follows years of research on the topics: surface depth, layers of membranes. Location of the hotel is very exposed and has dominant role in the city boulevard.
11 Jan 2013
Beko Masterplan Belgrade
Design: Zaha Hadid Architects
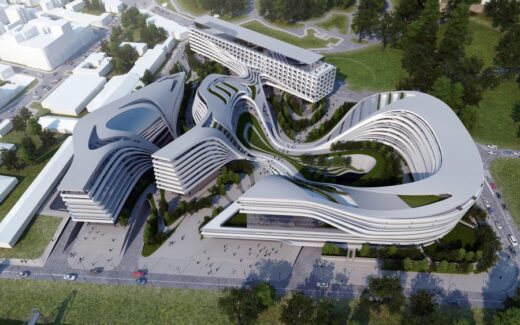
image : Zaha Hadid Architects
Sweeping organic masterplan, typical curvilinear style of Zaha Hadid Architects currently. The context is an ancient Serbian castle, wouldn’t it be intriguing to see ZHA actually work on a historic site rather than always adjacent or on greenfield locations?
18 Aug 2011
Square Nine Hotel Belgrade
Design: Isay Weinfeld
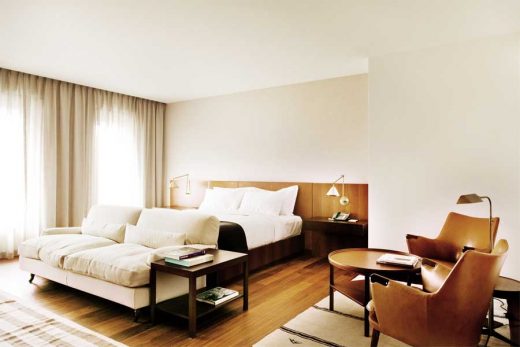
photo © Matthieu Salvaing
Square Nine Hotel is located in Belgrade’s pretty old-town neighbourhood Stari Grad, only a few blocks away from the Kalamegdan Park and the Danube, and just across from Students Square (Studentski Trg). Its architecture, of remarkably modern language, does not clash with or overshadow its neighbouring buildings’.
17 May 2011
Beton Hala Waterfront Center Competition Entry by dRN
Design: dRN Architects, Santiago, Chile
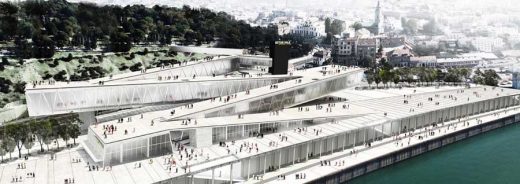
images from architects
14 Feb 2011
CFPS Building Belgrade
Design: SADAR+VUGA, Architects
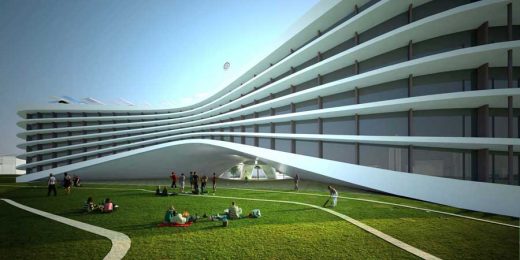
image from SADAR+VUGA
3 Feb 2011
Block 39 International competition for the Centre for Promotion of Science and the Art Campus in New Belgrade
Design: RTA-Office
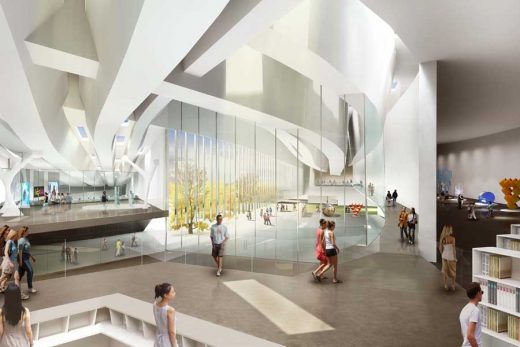
image from RTA-Office
Building’s skin (90%) is Black Steel Recycling ANR (it contains 80% recycled raw material, has zero carbon, thus reducing CO2 emissions). Over 30% of the rest of the building materials are recycled source, reducing the environmental impacts of industry, mining and processing of raw materials.
22 Sep 2010
Centre for the Promotion of Science in Belgrade Architecture Contest
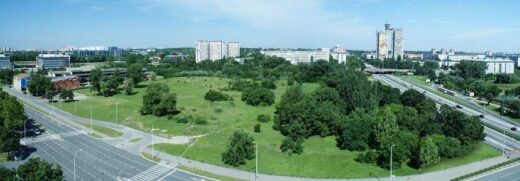
picture from the organisers
Divcibare Mountain House in Serbia
Young Balkan Designers 2019: Circular Design
+++
Serbia Architecture Designs
Serbian Architecture
Serbia Architecture : Key Buildings
At the confluence of Sava and Danube rivers, at the door of the Balkan Peninsula, the city of Belgrade has many times in its rich lasting history been the target of desolation. The story of its architecture is very much depending on that fact.
Belgrade Walking Tour Guides
Contact to arrange your Serbian architectural tour: isabelle(at)e-architect.com
Comments for this Belgrade Architecture News post are welcome.
Location: Belgrade, Serbia, southeast Europe
Comments / photos for the Belgrade Architecture News – Serbian Architectural Designs page welcome

