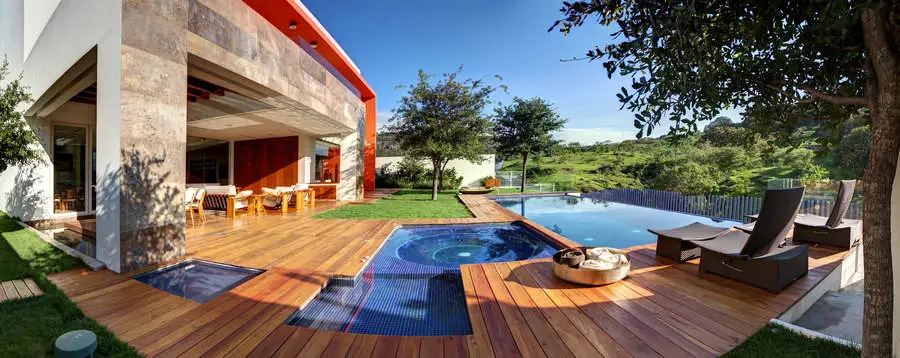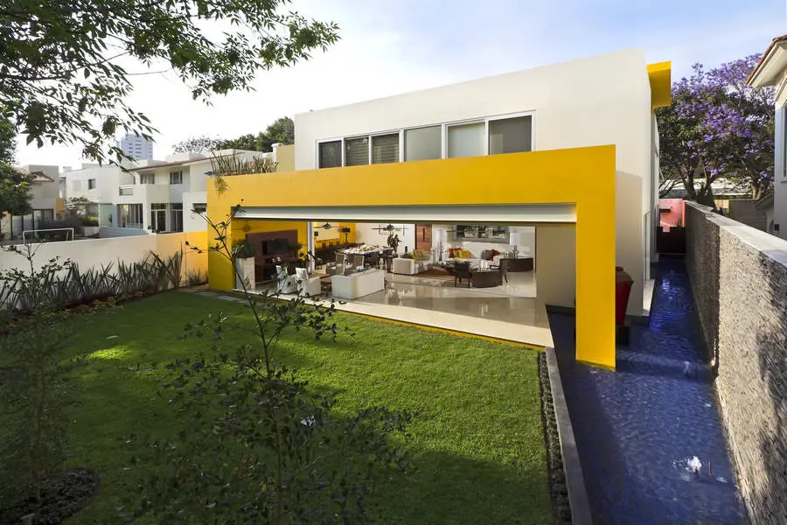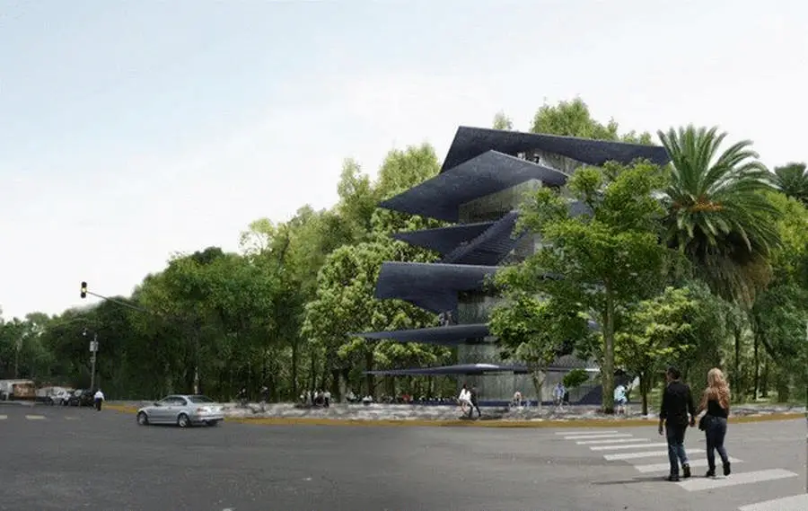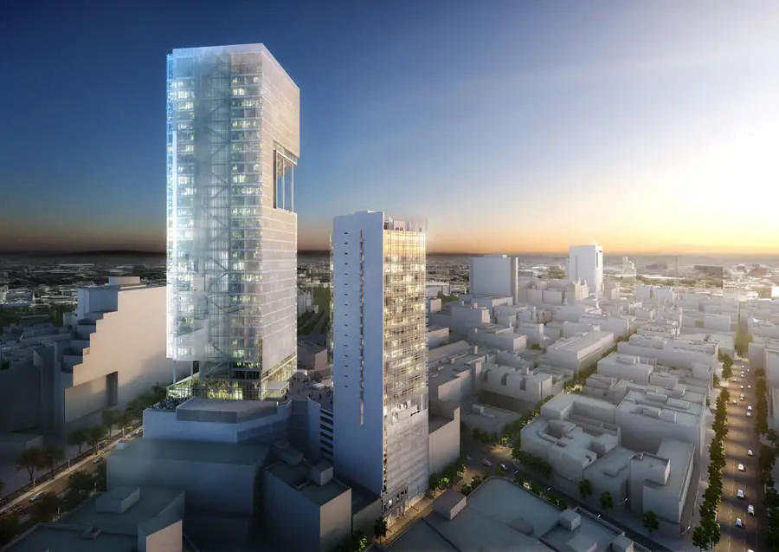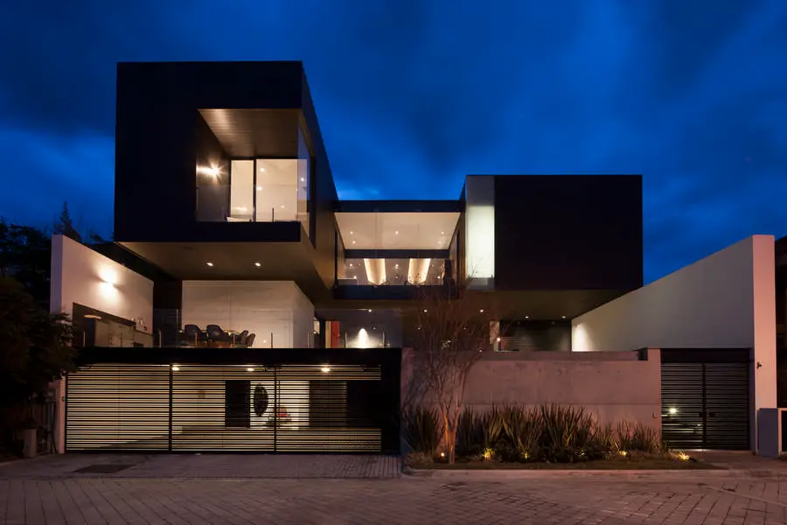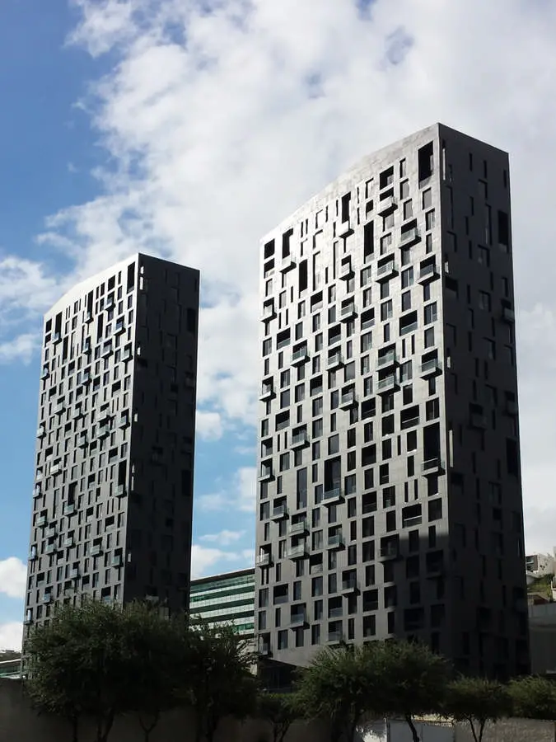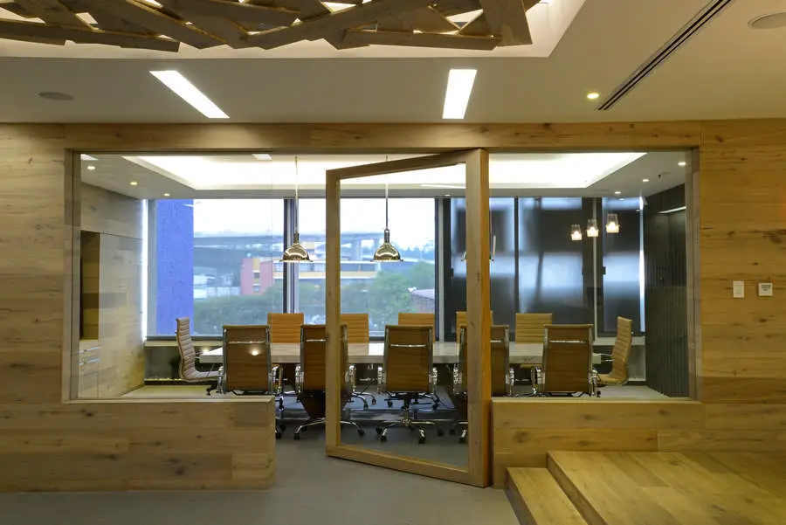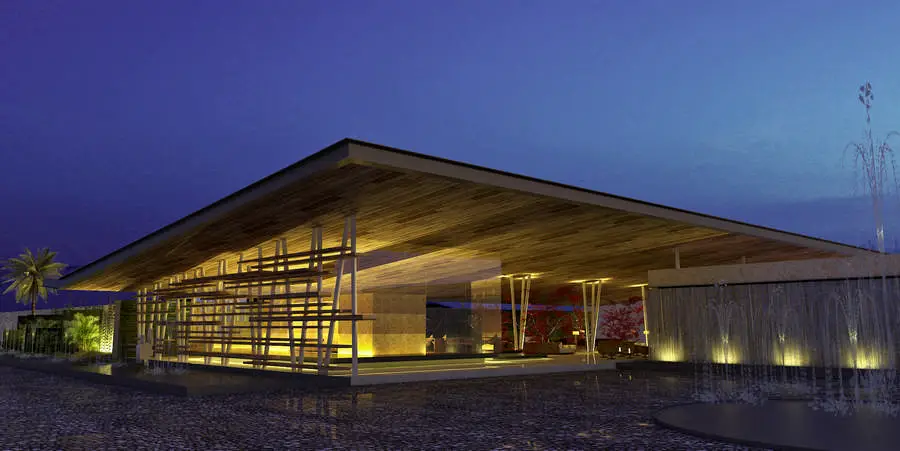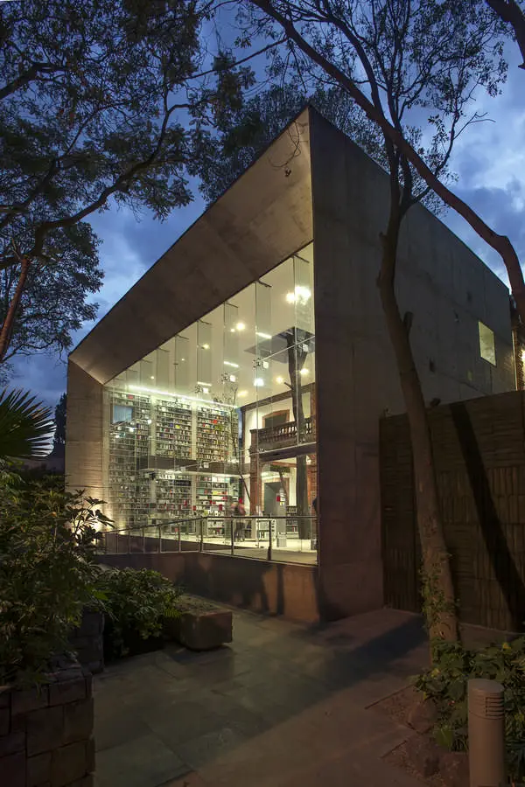Casa S México – New Residence
Design: Lassala + Orozco Architects. The first requirement from our client was to get the most use of the land permitted by the regulations of the residential compound in which “Casa S” is located, seeking a better benefit scenario in case the property is sold in the future.

