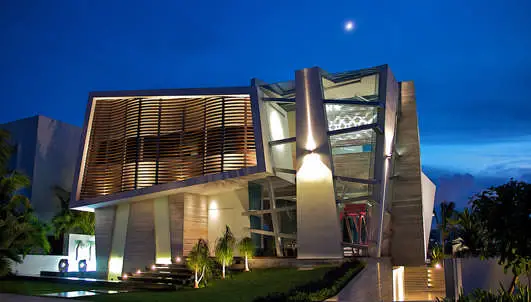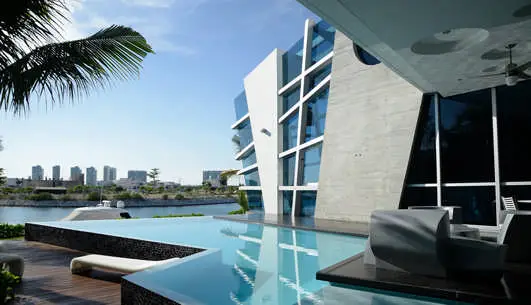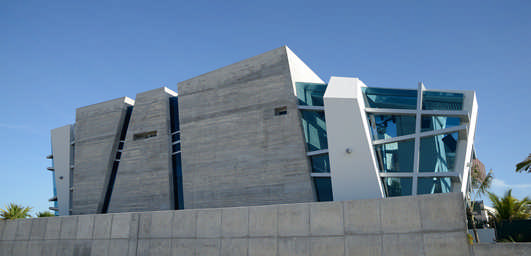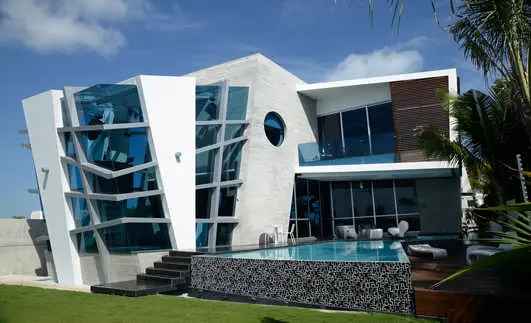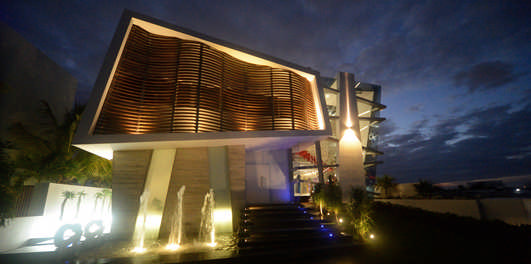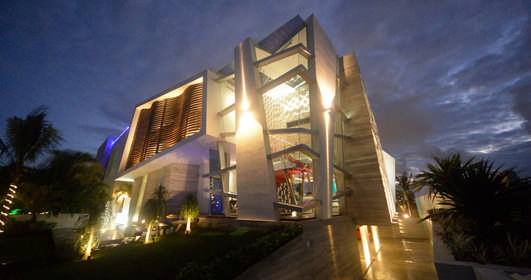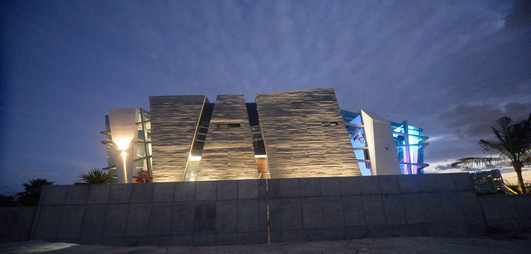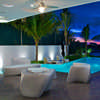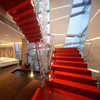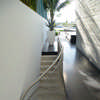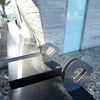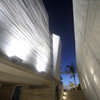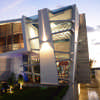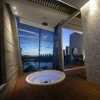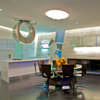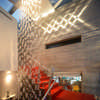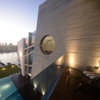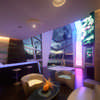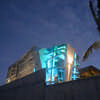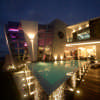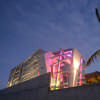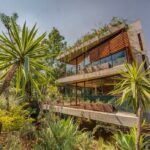Casa Gomez, Cancun Residence, Mexico Residential Development, Mexican Architecture
House in Cancun, Mexico
Modern Mexican House design by SOSTUDIO / Sergio Orduna Architects
19 Aug 2013
Casa Gomez – Puerto Cancun Property
Design: SOSTUDIO / Sergio Orduna Architects
Location: Puerto Cancun, Cancun, Mexico
Contemporary Mexican Residence
The project “Casa Gòmez” was developed and built by SOSTUDIO between 2011 and 2012 in the residential area at the Puerto Cancun development. By an approach to the deconstructive architecture, the design is organized by combining interior and exterior areas as a single space through big hidable windows, thus favouring the main views to the canal and the hotel zone of Cancun.
The choice of materials and textures was key to create unusual environments of marked avant-garde tendency, combining the balance among the apparent concrete walls, granite and wood floors, big windows and the glass and alluminum covers, besides specific Bisazza mosaic accents.
Artwork, sculptures and custom design elements were always considered crucial into the design concept, as the ultimate and most effective complement for architecture to achieve the capacity of transmitting emotions.
Carefully selected by SOSTUDIO and the clients, every artist and designer involved was commissioned to create specific pieces for the project. The result shows an intense team work and the freedom given to SOSTUDIO by the clients to seek an innovative expression.
House Gomez – Building Information
Project Name: CASA GOMEZ
Architect or Designer: SOSTUDIO / Sergio Orduna Architects
Project Design Team: Sergio Orduna Chapoy architect
Client: private
Constructor: CONSTRUCAN
Sub-Contractors: ERGODI (lighting project), SMART TECH (control system)
Location: Puerto Cancun Development, Cancun, Mexico, 77500
Use: residential built
Area: 1,000 sqm
Photographers: Josè Gallardo and Maribel Garzòn
Design Period: 2011
Completion Period: 2012
Material:
Floor: black granite
Wall: apparent concrete
Ceiling: reticular concrete
Casa Gomez images / information from SOSTUDIO / Sergio Orduna Architects
Location: Puerto Cancun, Cancun, 77500, México, North America
Mexican Architecture
Contemporary Mexican Buildings
Mexican Architectural Designs – chronological list
Mexico City Architecture Tours – city walks by e-architect
Cumbres Doce, Cancun, Mexico
Design: SOSTUDIO / Sergio Orduña Architects
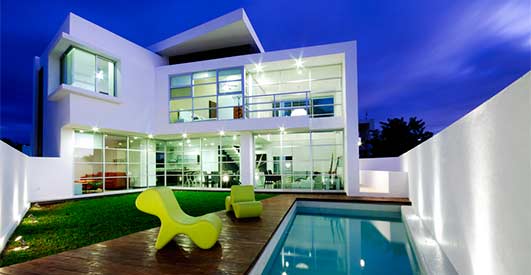
photo : Daniela Rangel
Mexican Residences – Selection
T&N Villa, Puerto Cancún, Q.ROO
Architects: sanzpont [arquitectura]
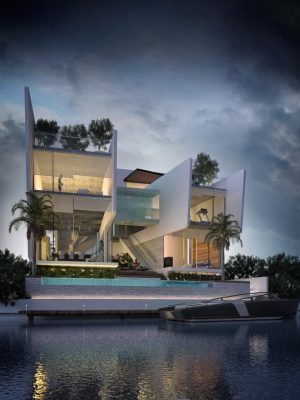
image from architecture firm
Puerto Cancún Villa Property
Casa Lomas Altas, México D.F.
Design: López Duplan Arquitectos
Casa Lomas Altas
Comments / photos for the Casa Gomez – Mexican Residence design by SOSTUDIO / Sergio Orduna Architects page welcome

