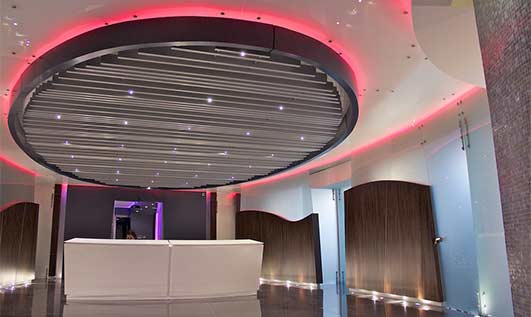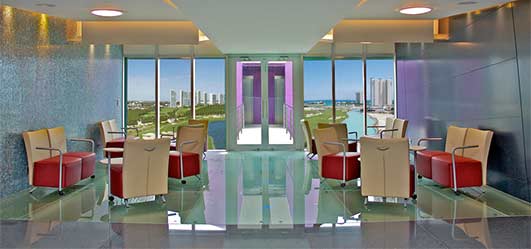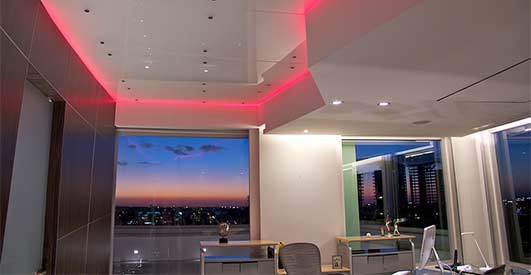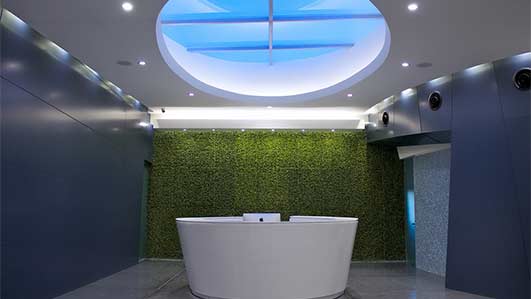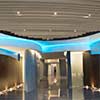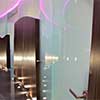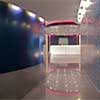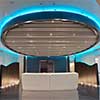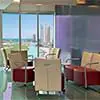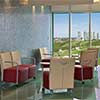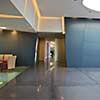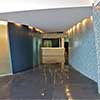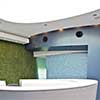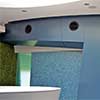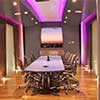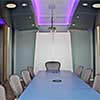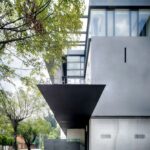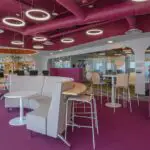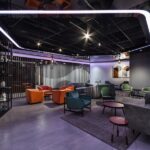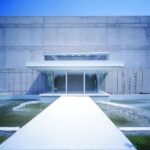Diomeda, Cancun Commercial Building, Mexico Office Development, Mexican Architecture
Diomeda, Mexico
Mexican Commercial Development design by SOSTUDIO / Sergio Orduña Architects
20 Aug 2013
Cancun Office Building
Design: SOSTUDIO / Sergio Orduña Architects
Location: Puerto Cancun, Cancun, Mexico
Diomeda Development Mexico
The project is located in the pent-house of Diomeda building, in the commercial area of Puerto Cancun. Through an organic design of curved lines, the travel takes us to the different spaces, always oriented to the surrounding views of the development, of the hotel zone and the Caribbean.
The project’s concept seeks to reflect the modern and innovative vision of the firm, by integrating avant-garde materials and technlogy. Special attention was put on the handling of light as a mean to enhance the combination of wood, alluminum, glass, steel and mosaic panels.
Diomeda Cancun, Mexico – Building Information
Building Contractor: Construcan
Lighting Designer: ERGODI
Robotic Project: Smartec
Furniture and Work Stations: Herman Miller
Photographer: Maribel Garzon
Aluminum Panel: Alpolic / Aludaissa
Project Leader: Sergio Orduña Chapoy
Diomeda images / information from SOSTUDIO / Sergio Orduña Architects
Location: Puerto Cancun, Cancun, 77500, México, North America
Mexican Architecture
Contemporary Mexican Buildings
Mexican Architectural Designs – chronological list
Mexico City Architecture Tours – city walks by e-architect
Mexican Architecture Buildings
Cumbres Doce, Cancun, Mexico
Design: SOSTUDIO / Sergio Orduña Architects
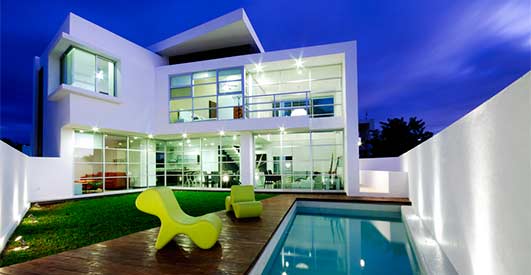
photo : Daniela Rangel
Mexico Architectural Designs
Contemporary MexicAM Architecture Designs – rchitectural selection below:
Solaz Los Cabos Hotel, San José del Cabo, Baja California Sur
Design: Sordo Madaleno Arquitectos
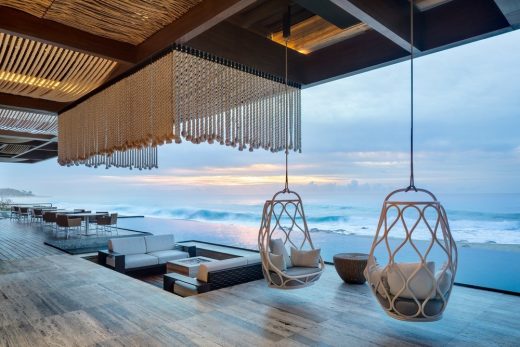
photograph : Rafael Gamo
Solaz Los Cabos Hotel in San José del Cabo
The extraordinary natural surroundings of the peninsula of Baja California with its semi-desert landscape provides an ideal selected context for the construction of a new landmark hotel for the country.
Architects: Sordo Madaleno Arquitectos
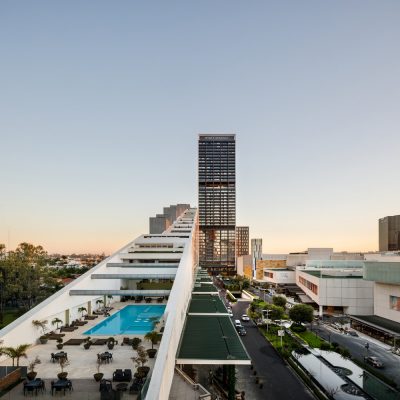
photograph : Rafael Gamo
Hyatt Regency Andares in Zapopan, Jalisco
The mixed-use Andares complex is the visionary urban complex that has positioned the Puerta de Hierro zone as a new center for the city of Zapopan. The Andares Master Plan formally commenced with the building of the shopping mall and the high-rise residential building, but an expansion was always planned.
La Estancia Chapel
Bunker Arquitectura
Mexican chapel
Buildings / photos for the Diomeda – Mexico Architecture design by SOSTUDIO / Sergio Orduña Architects page welcome

