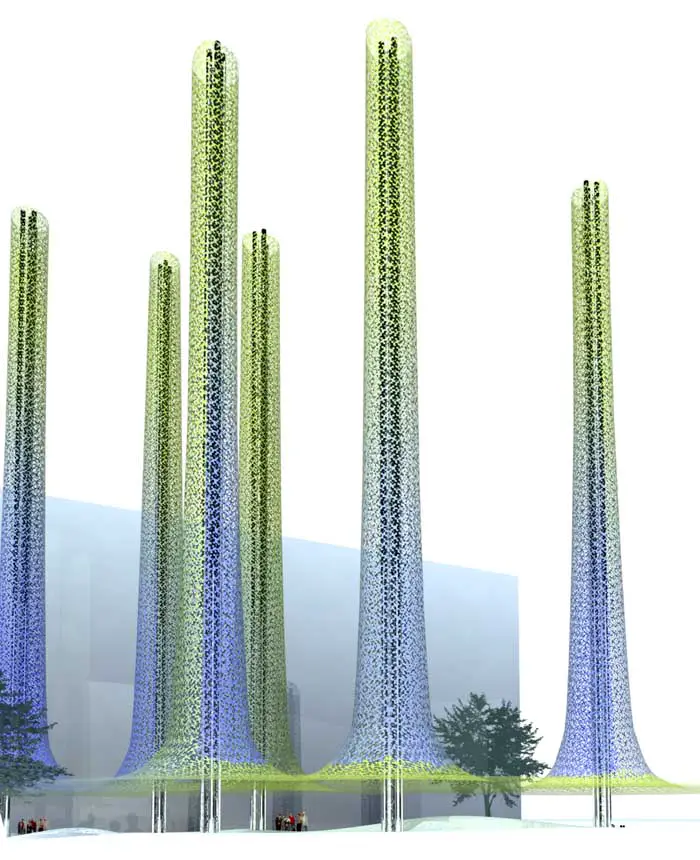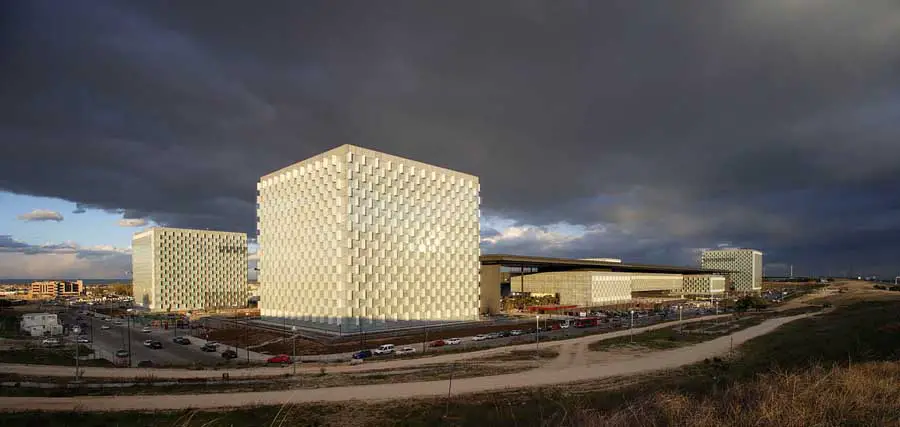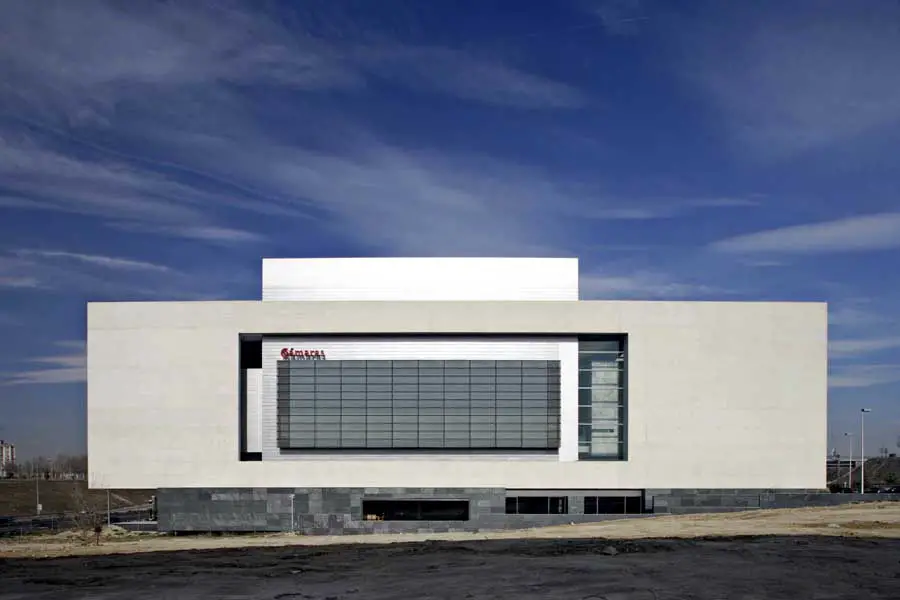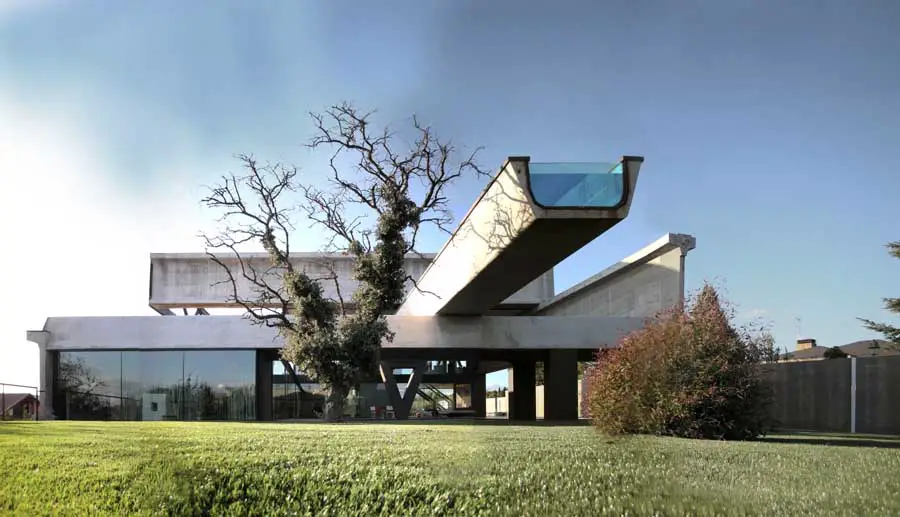Concrete House Madrid: New Spanish Property
The architecture studio A-cero presents one of its last works about a big single-family house. It takes place in the outskirts of Madrid on a 5000m2 plot. It is a single storey building and it has a 1.600 m2 built surface.




