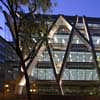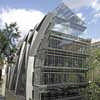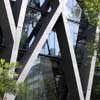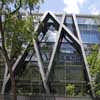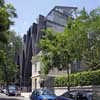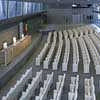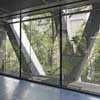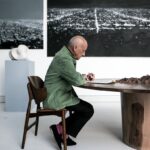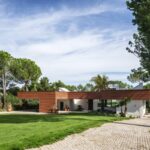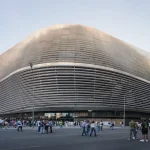Rafael del Pino Auditorium building, Madrid Building Images, Project Photos, Design News
Rafael del Pino Auditorium, Madrid
Building by Paseo de la Castellana, Spain – design by Rafael de La-Hoz architect
1 Feb 2010
Rafael del Pino Auditorium building
Location: C/Fortuny 32 c/v Rafael Calvo – on a side street off Paseo de la Castellana, Madrid, Spain
Date built: 2008
Architect: Rafael de La-Hoz
Architect Rafael de La-Hoz finishes the New Rafael del Pino Auditorium Building next to Madrid’s Paseo de la Castellana.
“It is about transforming a garden into an inhabited garden”.
Transparent, open and inspired by the garden that previously existed in the same space, the project exhibits a spectacular arboreal structure that supports and hugs the inhabitable body of the building on both sides.
Based on the idea of transparency, the new Rafael del Pino Auditorium is located on the ground floor, with a capacity of 250 people and with views of the street, it will have the latest cutting-edge technology. The Fundacion Rafael del Pino wishes to use the auditorium to contribute to the promotion of culture and knowledge in Spain in addition to offering a new place for debates in the city of Madrid.
Rafael de La-Hoz conceptually explains the project: “The reference of the project is not the heterogeneous architecture that surrounds it, or the most long-lived-el palacete-but rather its location: a garden.
Therefore, it is not about substituting a garden for a building, but rather about transforming a garden into an inhabitable garden.
By transforming the existing plant network into sustaining geometry, the inhabitable solidity is introduced.”
Located on a side street off of Madrid’s Paseo de la Castellana, at number thirty-two of Fortuny street, this 5000 m2 building is distributed throughout five floors, an attic and two levels underground, located in the old garden of the palacete built by Salaberry in 1907.
The project stands out for its metallic (steel) arboreal structure that supports the structure of the building on both sides. This has been possible thanks to the application of new technology in laser cutting systems and the application of new computer systems and topography systems that allowed for its assembly as well as the curved and inclined shapes of its north facade, without a doubt, one of the outstanding features of the project.
Another remarkable characteristic is the transparency and translucency of the building. The described metallic structure and the use of concrete floor structures supported on the pillars allow for an absolute transparency of the 525 square meters of surface area on each floor. The absence of pillars in the center and the glass facades allow natural light to enter the interior, creating an open and transparent building.
Architect: Rafael de La-Hoz
Rafael del Pino Auditorium building, Madrid – Building Information
Name of the project: “Rafael del Pino Auditorium building”
Location: C/Fortuny 32 c/v Rafael Calvo. Madrid
Client: Polán S.A.
Architect: Rafael de La-Hoz Castanys
Collaborating architects: Manuel Doménech, Antonia Salvá, Carlos Burguete, Dante Frascaroli y Flavia Toselli
Structures engineering: Pondio Ingenieros. Juan Calvo
Intallations engineering: Urculo Pgi y Departamento técnico de Ferrovial
Construction company: Ferrovial Agromán
Façade: Bellapart Engineering
Estructura metálica: Metalcom
Consultores de fachadas: Estudio Marshall & Asociados
Start-end works: 2004-08
Built-up surface: 4.815 m2
Graphic design and models: Luis Muñoz, Fernando Mont y Laura Díaz
Rafael del Pino Auditorium building Madrid images / information from Rafael de La-Hoz
Location: C/Fortuny 32 c/v Rafael Calvo. Madrid, Spain
Madrid Buildings
Contemporary Madrid Architecture
Madrid Architecture Walking Tours by e-architect
Spanish Architect Studio : Rafael de Lahoz Arquitectos – contact details
Madrid Architecture – Selection
, City of Justice
Foster + Partners
City of Justice Madrid
Bernabeu Stadium – Real Madrid football club
Architects: Estudio Lamela
Bernabeu Stadium
Civil Courts of Justice, Campus de la Justicia
Zaha Hadid Architects
Madrid Civil Courts of Justice
Comments / photos for the Rafael del Pino Auditorium Building Madrid Architecture page welcome

