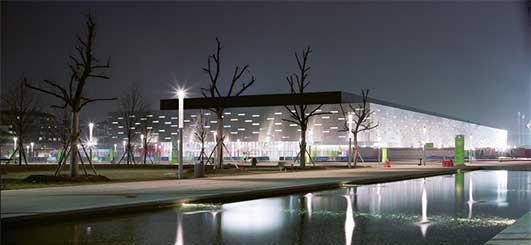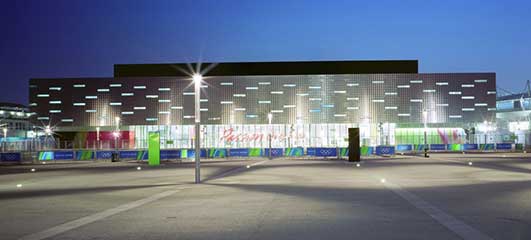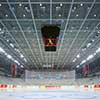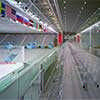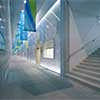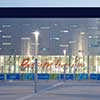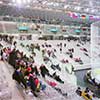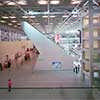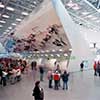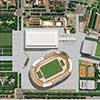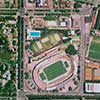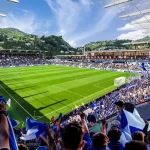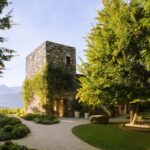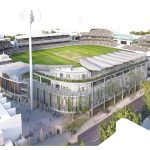Turin Ice Hockey Stadium, Italy Sports Arena Development, Northwest Italian Architecture
Ice Hockey Stadium, Turin
Italian Olympic Sports Venue: Italy Arena Architecture design by Andrea Maffei Architects
Design: Andrea Maffei Architects
Location: Turin, Italy
6 May 2013
2006 Winter Olympic Ice Hockey Venue
The project was the winner of an international competition in which we had to re-design a big area near the center of Turin (Italy) including a new ice hockey stadium for the winter Olympic games in 2006.
The competition area included the old stadium and its tower “Maratona” – built in 1934 for the Italian football world cup – the park of “piazza d’armi” in front of them and the area “ex-Combi” in the back. The purpose of the town of Turin was to join all this buildings and the park in a unique new sport complex, like Montjiuic in Barcelona for the Olympics in 1992.
In 1934 the volumes of the stadium and the tower, clearly defined by their perimeter walls, were the protagonists of the area, in 2006 the new urban space became the real meaning of the complex.
The old tower “Maratona” is located in the center of the new urban design and the park is designed to relate the different part of the project in a unique solution. A big grass area reply the ice hockey stadium shape and size, a series of flat green areas follow the rhythm and the sequence of the buildings in front, and a long pond emphasizes the centrality of the old existing tower. The actual street between the park and the buildings was changed in a pedestrian “piazza” that guested the people circulation and made the representative square of the Olympics 2006.
The existing stadium always influenced the sizes and proportions of the new project. Its height of 15 meters is maintained as a limit of the ice hockey stadium height to create a dialogue between old and new. The materials and the proportions are the instruments of this conversation: the concrete round shape of the old stadium gets new vitality speaking with the shining stainless steel of the rectangular volume of the new hockey stadium.
The ice hockey stadium is designed for the maximum flexibility of use after the Olympic games. In the industrial town of Turin, it becomes a “factory of events” using movable floor and movable tribunes to adapt the internal configuration to many kind of activities: ice sports, athletic indoor, sports indoor, concerts, shows, conventions, big events, parades, religious events and others.
The skin of the glass roof (15,000 square metres) is entirely covered in single-crystal photovoltaic sensors positioned between the two layers of glass. They also act as shading devices, optimizing the comfort of people using this public space in summer and winter alike. Energy production is 680,000 kWh per year. The whole volume is ventilated naturally – from the platforms, which have high inertia, to the main hall, which is more open to the exterior. The station is temperature-controlled in winter and summer.
Abundant vegetation in the station’s interior spaces provides additional shade and a sensation of coolness.
The movable tribunes can be located in different places changing the internal layout from a closed arena to an open or partially open space. In this way such a flexible building in the center of the town will create a new point of events and revitalization.
Not to make a typical sport dome, but to reduce the height of the building in a flat rectangular shape in respect of the old stadium, half of the ice hockey stadium has been design underground and the basement contains all the staff and athletes’ rooms. Above ground we find all the public space of circulation, tribunes and restaurants. At level +6,00 m a continuous floor along the perimeter of the stainless steel box has been designed to connect all the tribunes in an upper level and to walk around the events inside.
Turin Ice Hockey Stadium images / information from Andrea Maffei Architects
Location: Turin, Italy, southern Europe
Italian Architecture Designs
Italian Architecture
Italian Architectural Designs – chronological list
Turin Building Designs
Contemporary Turin Architectural Design Selection
Reale Group office building, Turin, Northwest Italy
Design: Iotti + Pavarani Architetti Artecna
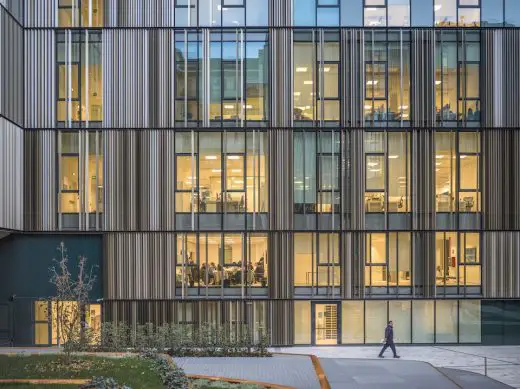
photography : Fernando Guerra | FG+SG fotografia de arquitectura
Reale Group Building in Turin
University Building Roof in Turin
Design: Foster + Partners, Architects
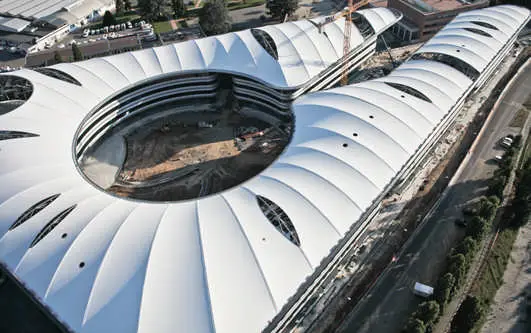
photo : Michele D’Ottavio
University Building Roof in Turin
The Tower of Villa Mogna, Pecetto
Design: BP+P Boffa Petrone & Partners
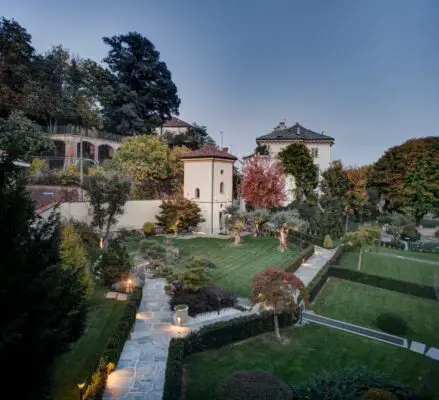
photo courtesy of architects office
The Tower of Villa Mogna
Tosetto Weigmann & Associates
Design: MARC
Tosetto Weigmann & Associates Turin
Domino Turin
Design: MARC
Domino Turin
National Automobile Museum in Turin renovation and extension
Design: Cino Zucchi Architetti with RecchiEngineering and Proger
National Automobile Museum Turin
Toolbox professional incubator
Design: Caterina Tiazzoldi
Toolbox professional incubator Turin
Comments / photos for the Turin Ice Hockey Stadium – Italian Architecture page welcome

