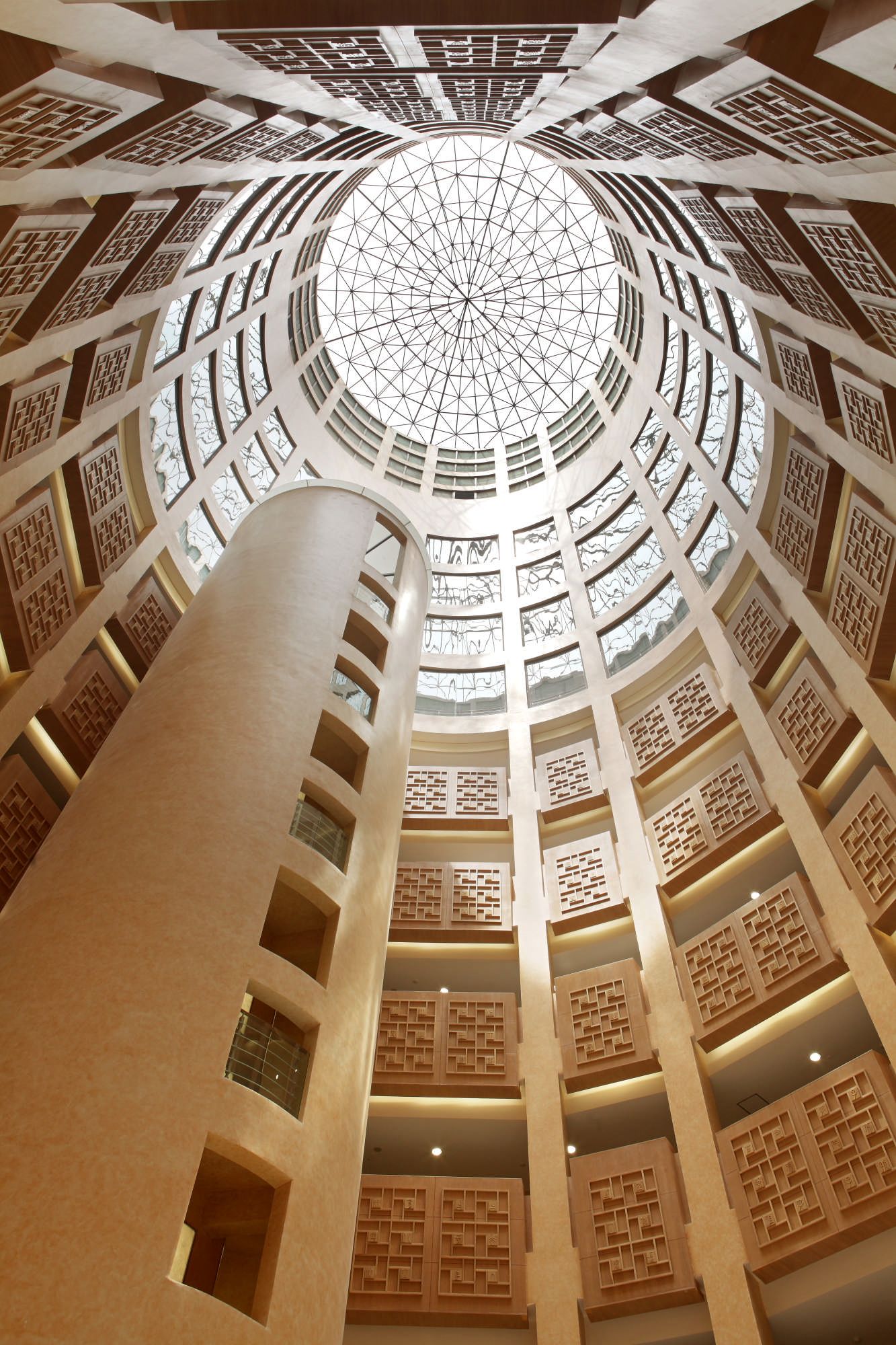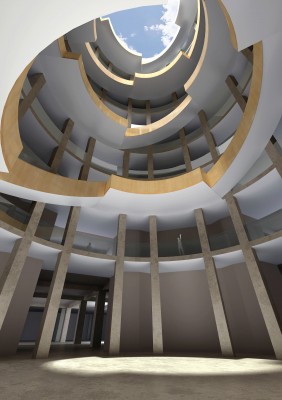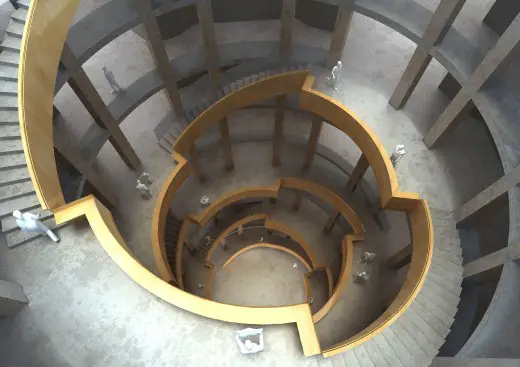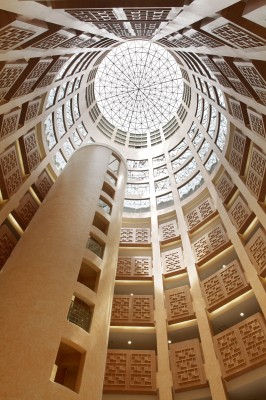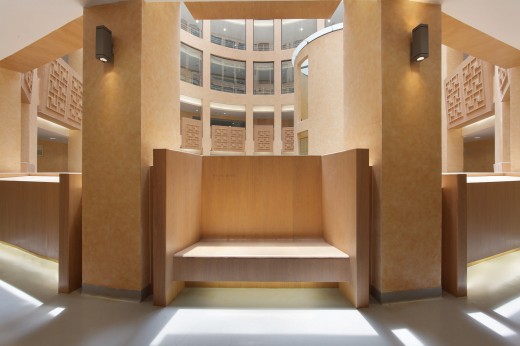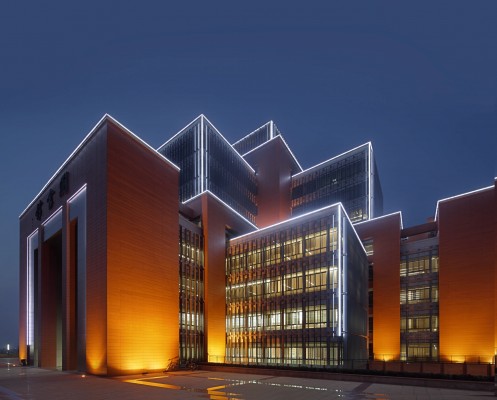Kunming University of Science and Technology Building, Yunnan Province Architecture
Library of Kunming University
Yunnan Province Library Building design by STUDIO TWIST architects, China
18 Apr 2014
Library of Kunming University of Science and Technology
Architect: STUDIO TWIST
Location: Kunming, Yunnan Province, Southwest China
Ordered Spaces of Knowledge
Library of Kunming University of Science and Technology
The Library of Kunming University of Science and Technology is regarded as the symbolic center of the university campus. The building form resembles stacked cubes on a plinth with bi-axial symmetry and a vertical central atrium. The central circular atrium serves as the spiritual center as well as the main vertical circulation of the library.
The architects’ initial design for the rotunda is to demolish the mono functional spiral stairs in a column, and replace it with a series of staircases along the round edge of each floor plate that link every 2 floors in a continuous spiral around the central atrium. This would have created balcony-like landings for resting and meeting. Unfortunately, this concept didn’t be implemented because of cost considerations even though the open staircase scheme was more favorable.
The final concept was to keep the closed spiral staircase. In order to still fulfill the potential of the rotunda as a place for chance meetings, we designed tall-backed seats and lectern-like reading desks to be installed in between the columns on every floor surrounding the rotunda atrium. It provide the library users spaces for pause, and facilitate spontaneous interactions or chance meetings between visitors.
Through clear spatial allocation of library functions such as dynamic circulation spaces and slow spaces for pause and chance meetings, natural light filled reading areas and book shelves areas without natural light, dialogue spaces and quiet study spaces, the architects hope to have created a comfortable and memorable library environment for the students that corresponds to the formal organization of the building.
Library at Kunming University of Science and Technology – Building Information
Project Name: Library for Kunming University of Science and Technology
Location: Kunming, Yunnan Province, China
Area: 27,000 sqm
Scope: Interior Design
Timeframe: 2009–12
Status: Design Completed and Constructed
Design Agency: STUDIO TWIST
Creative Director: Lip Chiong
Text: Lip Chiong
Photographer: STUDIO TWIST
Client: Kunming University of Science and Technology
Library for Kunming University of Science and Technology images / information from STUDIO TWIST architects
Location: Kunming University of Science and Technology, Yunnan Province, China
China Architecture
– chronological list
Chinese Architect – Design Practice Listings
Twin Cities in Kunming
Architect: CADI (Central Architectural Designs International)
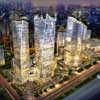
picture : Tu Yi Architecture Visualisations
Kunming Architecture
Chinese Library Buildings
Bayuquan Library Yingkou Plaza, Liaoning Province, north east China
Design: SH-DSD
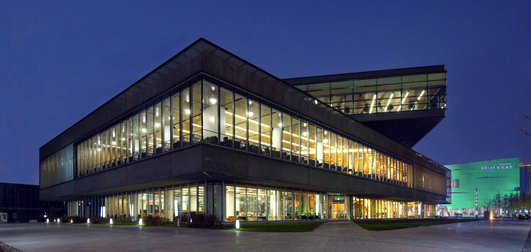
photo from architect
Bayuquan Library Building
Dalian Library Building
Design: Preston Scott Cohen, Inc.
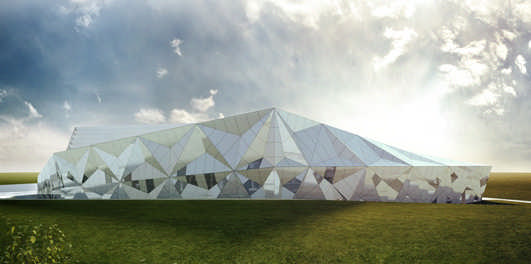
picture from architect
Dalian Library
LiYuan Library, near Beijing, northern China
Design: Li Xiadong/Atelier
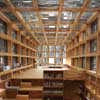
photo from architect
Chinese Library Building
Comments / photos for the Library for Kunming University of Science and Technology – Yunnan Province Architecture page welcome
Website: www.kmust.edu.cn

