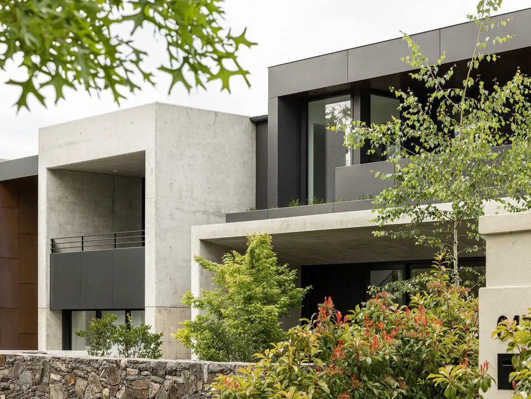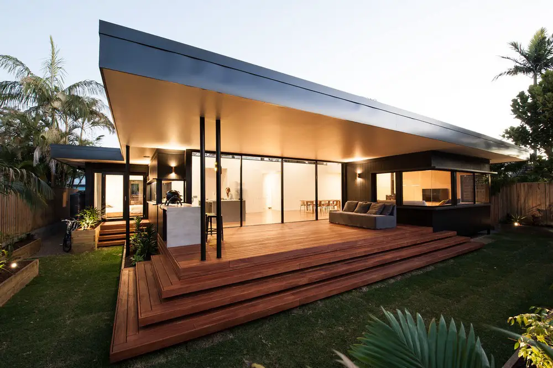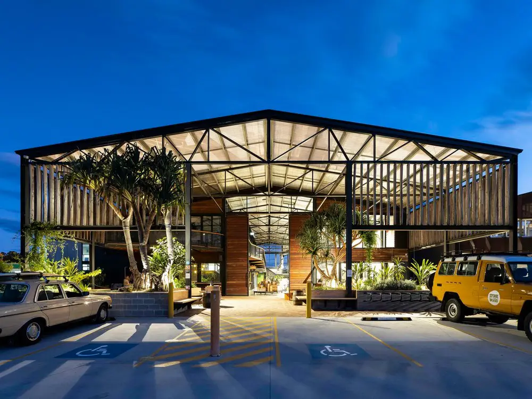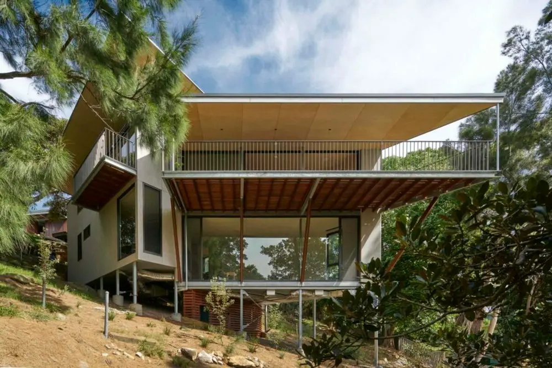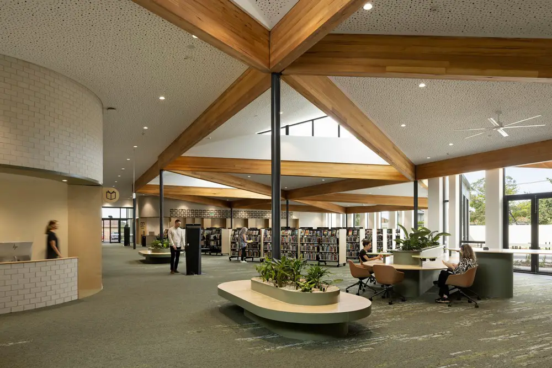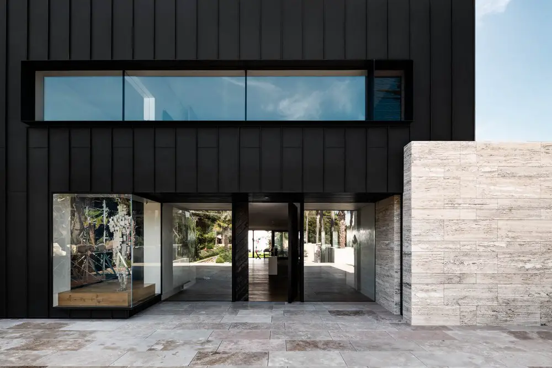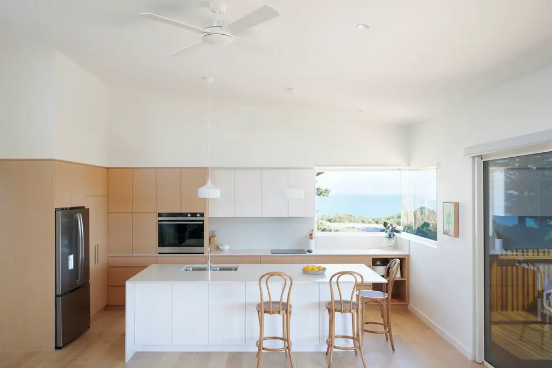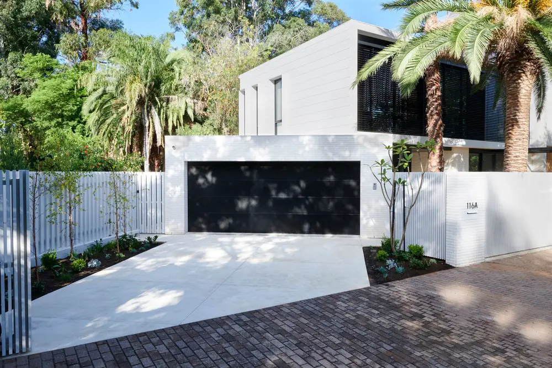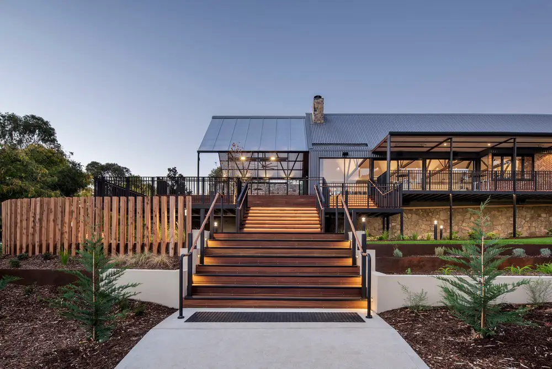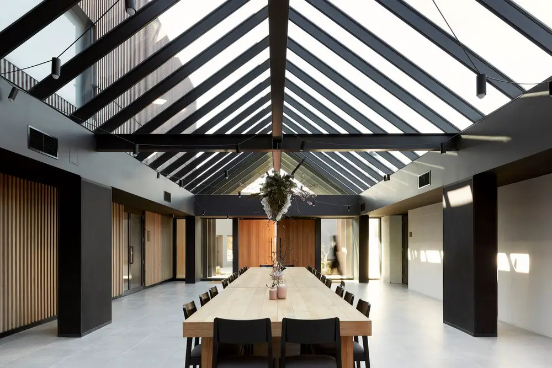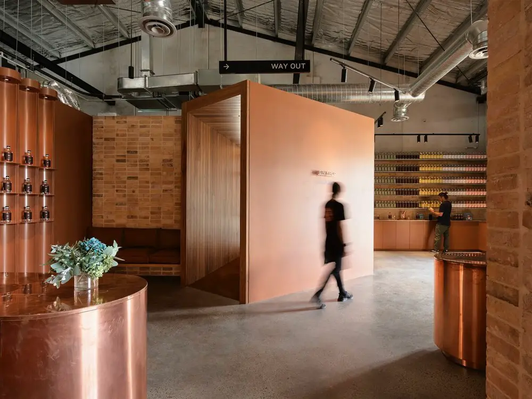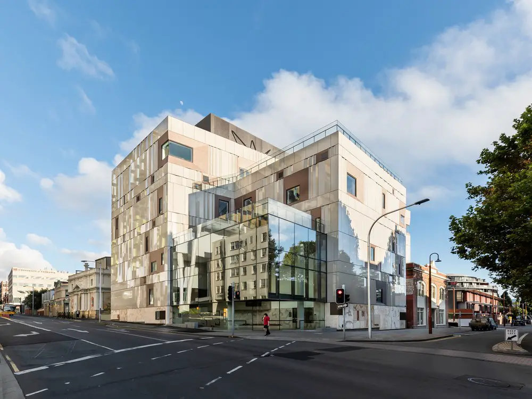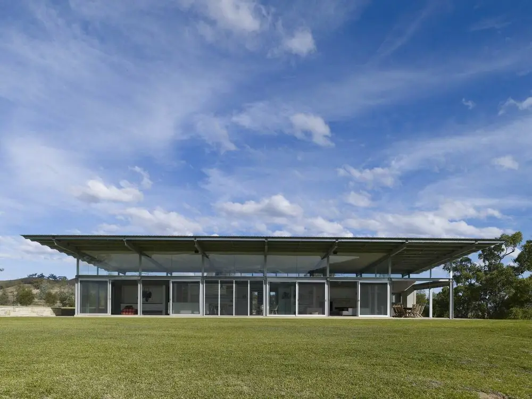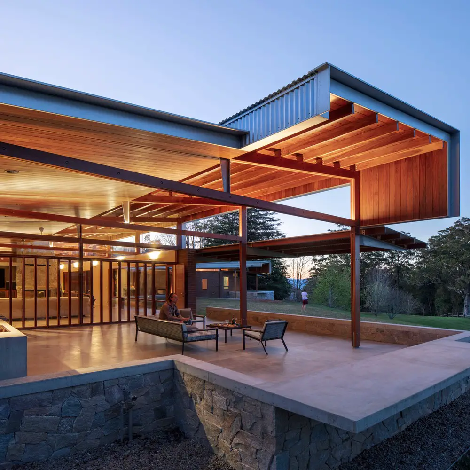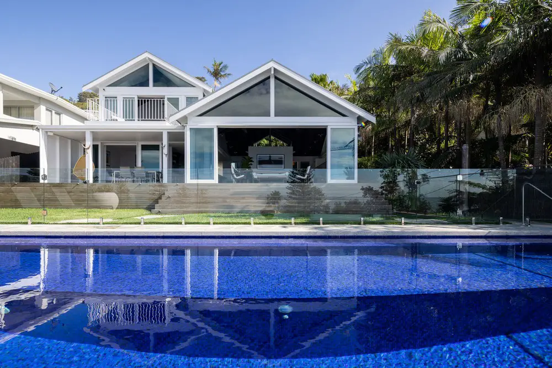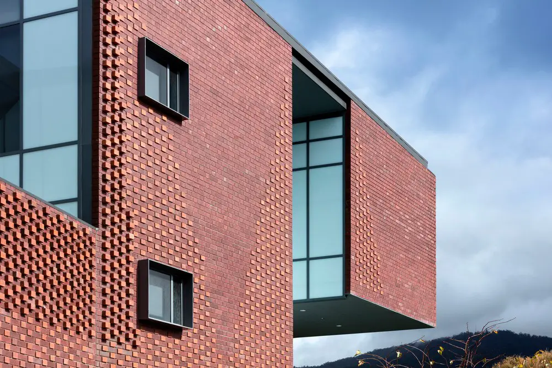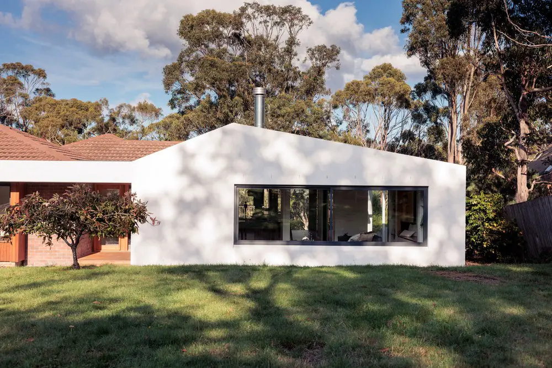Australia architecture designs
Australia architecture designs and architects
New Australia architecture design with Oz building news. Find architectural images, plus architects office updates. See modern Australian properties
Stone and Wood Brewery, Byron Bay NSW
The new home for Byron Bay Brewers, Stone and Wood designed by Harley Graham Architects as both a gateway brewery and a meeting place which combines everyday distilling with a ‘cellar door’ experience in NSW, Australia
Glenroy Community Hub, Victoria Australia
Designed by DesignInc Glenroy Community Hub’s centrepiece is a new contemporary library building. Framing the Hub in Australia, as a ‘social connector’ was a key strategy to build community resilience while bringing together diverse groups
Portsea House, Victoria, Australia
When designing Portsea House Hall Studio retained portions of the existing build in Victoria, Australia, as a nod to the nostalgic familiarity of the previous family vacation times, the new build involved an entirely new floor plan and formal approach to aspect
Port Willunga Residence, South Australia
Urban Habitats coordinated the demolition of a 50’s timber structure to make way for the new two storey Port Willunga Residence to compliment the fall of the block down toward to the roadside and still to take in the sea and mountain views in South Australia
House on Haines, Adelaide South Australia
Located within the Adelaide foothills, South Australia, House on Haines is a unique functions and wedding destination designed by Studio Nine Architects. Purpose built as a function venue, the brief called for a simplistic design
Bankvale Run Restaurant, Victoria Australia
Designed by ClarkeHopkinsClarke, Bankvale Run is a destination restaurant on a working cattle farm and winery. It sets the tone for the ambitious redevelopment of Mickelham’s Marnong Estate Farm into a showcase of Victorian food culture in Australia
Four Pillars Gin Distillery 2.0, Victoria Australia
Four Pillars Gin Distillery 2.0, Victoria Australia, immersive gin experience building design by Breathe Architecture in a stunning part of the Yarra Valley for global leader
The Hedberg Cultural Centre, Hobart, Tasmania
Designed by LIMINAL Studio with WOHA The Hedberg Cultural Centre presents a significant performing and creative arts destination that galvanises the creative heart of Hobart, Australia
The Glenorchy Health Centre, Tasmania
Glenorchy Health Centre is a collaboration between LIMINAL Architecture and DesignInc, offering a range of integrated health services to address the health demands in Australia

