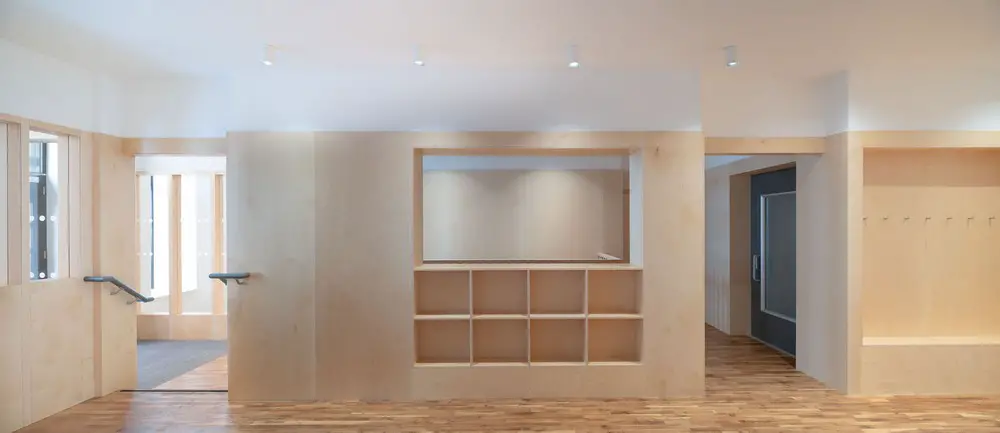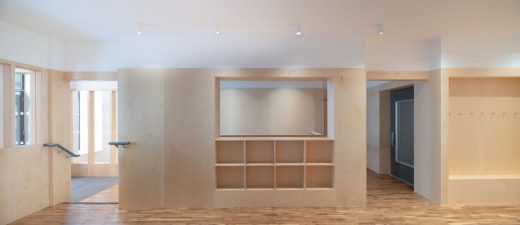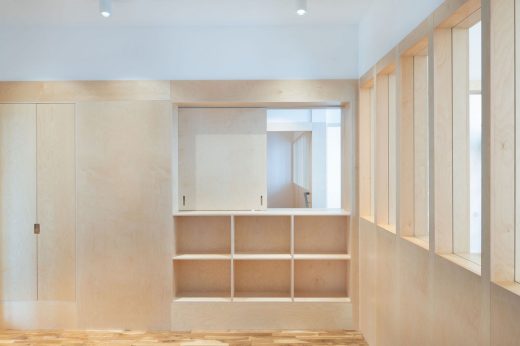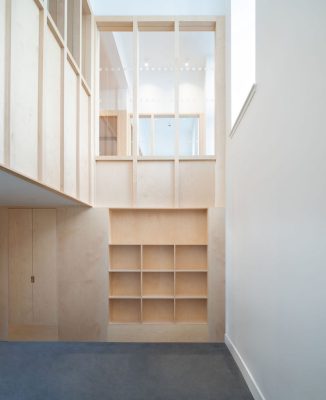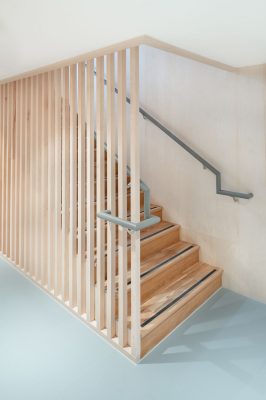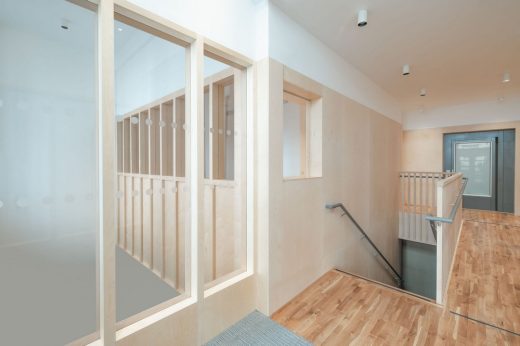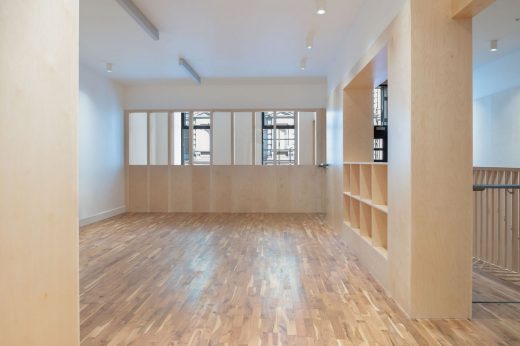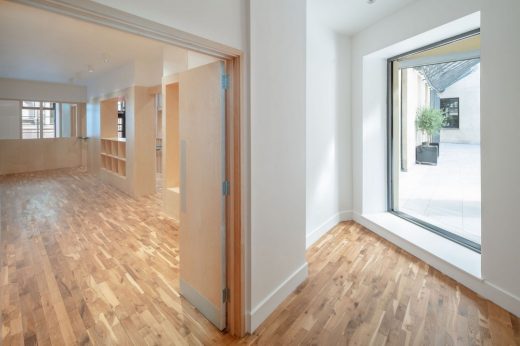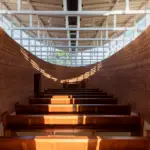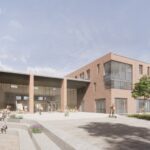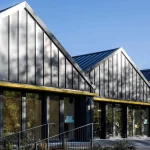The Diocesan Centre, Glasgow Building Regeneration, Glasgow Interior Renovation, Scottish Architecture Photos
The Diocesan Centre in Glasgow
Design: Graeme Nicholls Architects
Location: 49 Cochrane Street, Glasgow, Scotland, UK
Photos: Mack Studio
8 Feb 2022
The Diocesan Centre, Scotland
In 2019, following a competitive interview process, Graeme Nicholls Architects were appointed by the Diocese of Glasgow and Galloway, one of the seven dioceses of the Scottish Episcopal Church, to design their new headquarters.
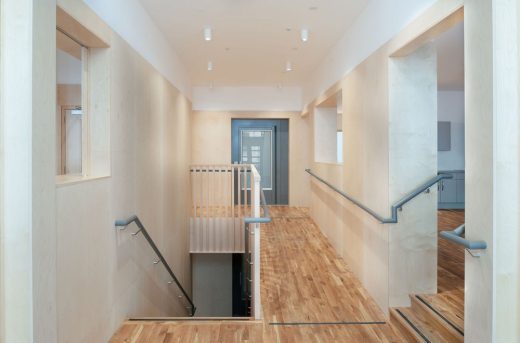
The new Diocesan Centre is a 310 sqm retrofit of an existing shop unit in Glasgow’s Italian Centre, which provides a modern base for the church, delivering good accessibility for staff and visitors, as well as flexible spaces for working and gathering
Architect’s Statement
Our clients, The Diocese of Glasgow and Galloway, purchased new premises at 49 Cochrane Street as part of their vision to create a modern, welcoming, and inclusive base for the church, which would reflect their ethos as an organisation that is welcome to all.
The 310 sqm space, consisting of basement and ground floors, had lain empty for over ten years, having most recently been in use by Page/Park Architects as their studio prior to them relocating. The unit is part of the category B listed Italian Centre, which itself falls within the City Centre Conservation Area in Glasgow.
Although the Centre will be used primarily as an office and place to host gatherings, rather than for worship, it was essential to the client that the Centre did not have a commercial or institutional feel. Therefore, our design uses a recontextualised palette of materials commonly found in historic churches- stone, timber, metalwork and patterned glass in an office setting. The use of a cruciform plan arrangement, divine proportions in the carpentry work, and careful control of how light enters the interior of the building make further narrative connections to religious spaces.
Relocating the existing stair to the centre of the plan was a key strategic move. This change provides a natural break between staff and public spaces and allows light into the plan core. In addition, we have considered changing use patterns for the Diocesan Centre, particularly how the Diocesan team will work post-pandemic, and have therefore designed-in flexibility to allow the Centre to adapt to future needs. For example, we added a lift and accessible toilet accommodation have to make the unit more accessible to staff and visitors.
This project has been a close and enjoyable collaboration, both with the core Diocese project team and also the wider stakeholder group within the church. We hope they will enjoy using the space for many years to come.
Graeme Nicholls FRIAS, founding director/architect, Graeme Nicholls Architects
Client’s View
We were delighted beyond belief with the services offered by Graeme Nicholls Architects.
We held an invited competition in 2019 to select an architectural practice to work with us to deliver our new Diocesan Centre, a venue for both our administrative work and our more public mission. During the interview process, we were excited by Graeme Nicholls Architects’ narrative-led approach to design. They worked closely with us during the project development stage by leading a series of focused workshops for our property team to help refine the brief. Also, they presented work-in-progress designs to larger committees to explain how the project was developing and allow for stakeholder feedback.
They took a building that had an awkward internal structure, then transformed it into a space that met all of our aspirations for a modern, improved and accessible Diocesan Centre. The finished building met our brief to perfection, offering attractive public areas as well as flexible and secure working spaces for both staff and visitors. They were an absolute pleasure in all of our dealings with them, responding promptly to queries, whether urgent or not, and offered creative and workable solutions to any problems that arose along the way. At the time of writing, the building’s opening has been delayed by Covid and it still requires internal furnishing. However, the initial response of early visitors to our pristine new Centre has been, quite simply: “Wow!”.
John Mitchell
Diocesan Secretary, Glasgow and Galloway Diocese, Scottish Episcopal Church
Working Detail Text
The principal modifications to the space include the insertion of bespoke carpentry elements consisting of handrails, balustrades, screens, built-in storage and, crucially, a new timber staircase.
Conceptually we viewed the interventions collectively as a room-within-a-room that would provide a clear transition between thresholds of visitor and staff spaces and individual and communal uses, akin to the role of the sacristy in a church.
Relocating the stair to the centre of the space allowed us to get natural light into the plan’s depth and, therefore, accommodate more useable rooms such as offices and meeting rooms in the basement.
The stair is a straight flight of sixteen rises which mediates the change in level between street, raised ground floor, and basement. Structurally the stair consists of steel stringers that connect to the buildings’ existing steel structure. These have been fitted with light-stained oak treads and facings to match the retained floor finishes.
A 50x50mm square profile lacquered birch timber screen runs from the basement floor up to form 1100mm high balustrade edges at the ground level. This has been combined with a painted mopstick timber handrail that wraps up the stair screen and along the shallow ramp to give material continuity to the composition and a physical connection throughout the circulation core.
High contrast nosings are rebated into the edge of the treads and combined with the dark grey paint to the handrail to assist with accessibility within the space.
Graeme Nicholls FRIAS, founding director/architect,
Graeme Nicholls Architects
The Diocesan Centre in Glasgow, Scotland – Building Information
Project address: 49 Cochrane Street, Glasgow, G1 1HL
Start on site: February 2021
Completion: September 2021
Gross internal floor area: 310 sqm
Construction cost: Undisclosed
Architect: Graeme Nicholls Architects – https://graemenicholls.com/graeme-nicholls
Client: United Diocese of Glasgow and Galloway- The Scottish Episcopal Church
Structural engineer: David Narro Associates – https://www.davidnarro.co.uk/
M&E consultants Design ME
Cost consultants: Brown + Wallace
Principal designer: Brown + Wallace
Main contractor: Insite Contracts
CAD software used: Vectorworks
Photography: Mack Studio
The Diocesan Centre in Glasgow images / information received 080222
Location: 49 Cochrane Street, Glasgow, Scotland, UK
Glasgow Buildings
Contemporary Architecture in Glasgow – architectural selection below:
Paisley Museum Renewal
Design: AL_A – Amanda Levete, Architects
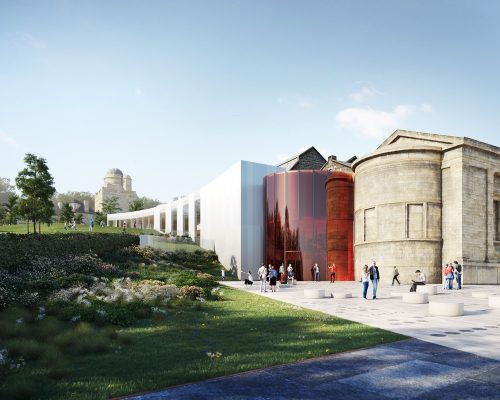
image courtesy of architecture studio
Langside Halls Queen’s Park Glasgow
Scottish Architecture
Contemporary Architecture in Scotland
Scottish Architecture Designs – chronological list
Ross Pavilion Competition Winner by wHY architecture
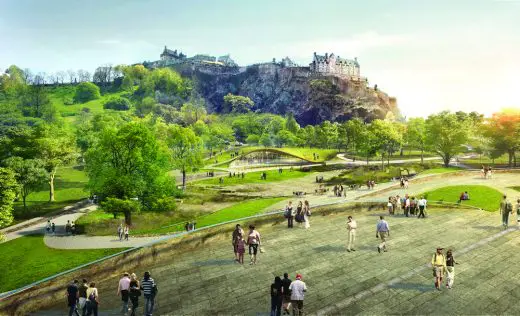
image courtesy of architects
Perth City Hall Building Renovation by Mecanoo
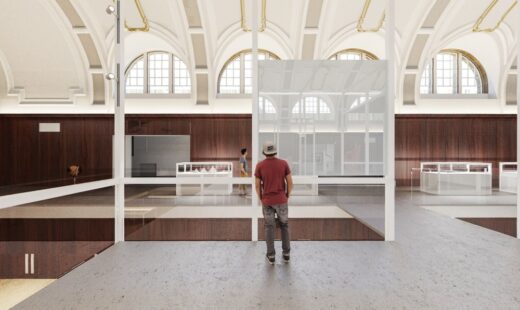
image courtesy of architects office
Comments / photos for the The Diocesan Centre in Glasgow renewal design by Graeme Nicholls Architects page welcome

