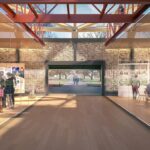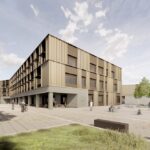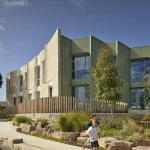Dumfries High School, South West Scotland education building project, Scottish modern architecture images
Dumfries High School in South West Scotland
post updated 23 May 2025
hub South West Scotland is to work in partnership with Dumfries and Galloway Council to deliver the new £48m Dumfries High School after plans for the new state-of-the-art education facility were approved.
Design: Morgan Sindall Construction and Ryder Architecture
Location: Dumfries and Galloway, southwest Scotland, UK.
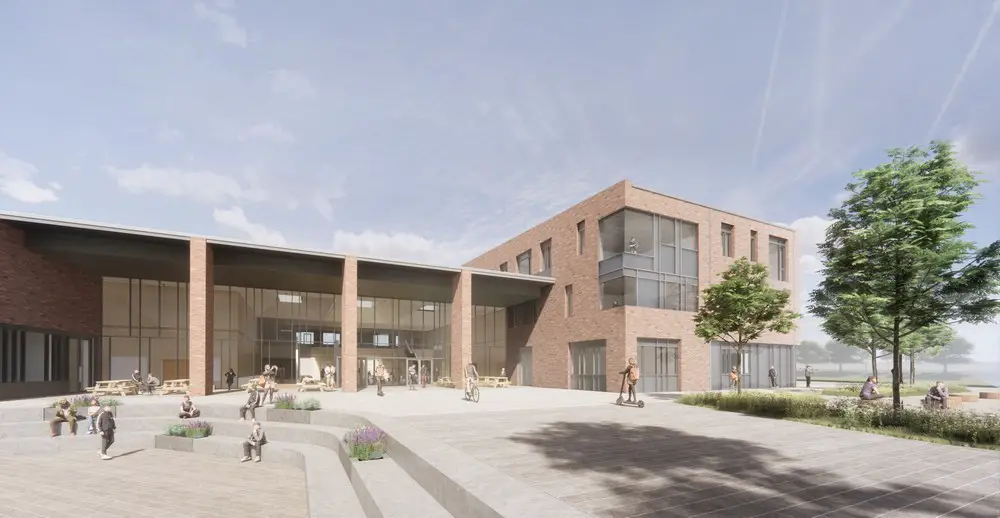
image courtesy of architects practice
23 Sep 2023
Dumfries High School, Scotland
A New Era Begins for Dumfries High School
Part of the Learning Estate Investment Programme (LEIP), the new Dumfries High School will accommodate over 900 pupils, with the build taking place on the existing site.
hub South West has appointed Morgan Sindall Construction as construction partner with Ryder Architecture leading the design of the new school. Turner & Townsend have been appointed to deliver full cost management, project management and principal designer services for the project and Woolgar Hunter will lead on civil and structural engineering elements of the new school.
In addition to leading PE and STEM facilities, the school campus will also include a 3G pitch with viewing terrace, science and wellbeing gardens and parking spaces. The new school will include new sports accommodation to replace the existing David Keswick Athletics Centre. The new school is expected to be completed by Summer 2025.
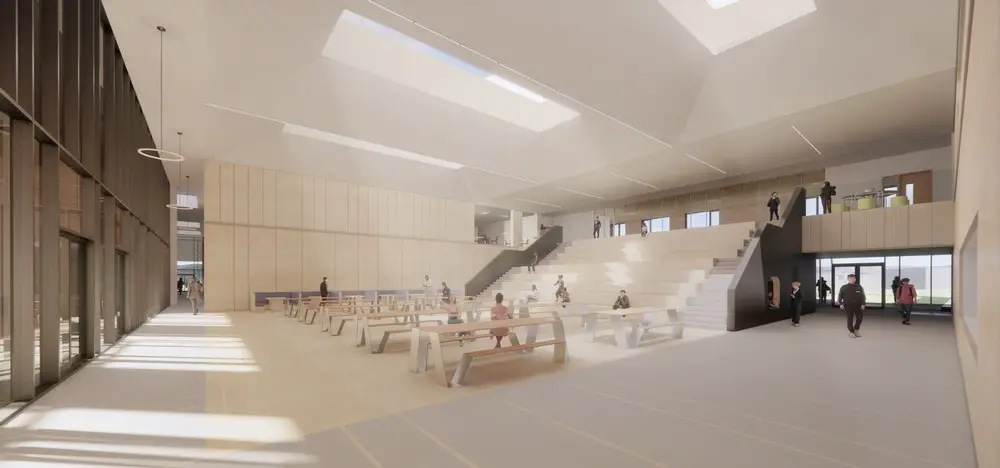
image courtesy of architecture practice
Michael Ross, Chief Executive at hub South West Scotland, said:
“This is a fantastic milestone and we are excited to start the development of this major school project with our partners.
“With the combined skills of our highly experienced team, we’re confident we will deliver this fantastic new education environment for Dumfries, offering outstanding learning and social opportunities for pupils and wider communities. Throughout this project, we are committed to bring wealth and social value back to the local community, including new jobs, apprenticeships, training opportunities and support for local businesses.”
Councillor Richard Brodie, Chair of the Council’s Education and Learning Committee said:
“This is a significant milestone with regards the new school project at Dumfries High School. As a Council, we are committed to providing the very best learning opportunities we can provide for our young people, and being in a state of the art facility is very much part of that commitment and vision. Building work is due to commence before the end of the calendar year and I look forward to receiving updates on the progress of the project via the Education and Learning Committee.”
Councillor Maureen Johnstone, Vice Chair of Education and Learning Committee added:
“I am delighted that the project has passed through our Planning Apps committee. This allows us to work with our stakeholders and the local community to press on with the next phases of the project. The fly-through that has been produced gives a real-life indication of how the school will look and I am particularly impressed with the green open space areas that will be added at the front of the new school. I’m very excited to see building works commence later in the year.”
Stuart Parker, Managing Director at Morgan Sindall Construction Scotland, said:
“We’re looking forward to collaborating with Dumfries & Galloway Council and hub South West Scotland as the delivery partner for the new, state-of-the-art Dumfries High School.
“This project is a great showcase for the Council’s commitment to creating best-in-class educational facilities that will really benefit Dumfries’ community and support its young people for generations to come. We’ll bring our extensive expertise in constructing high-quality teaching & learning environments and working closely with hub South West Scotland and the Council to generate additional social value and provide benefits for businesses and social enterprises in Dumfries along the way.”
hub South West Scotland
hub South West Scotland is a public–private partnership providing development partnering services to public sector participants enabling cost-efficient and sustainable design and construction of community infrastructure, along with a unique community and economic development investment model within the South West of Scotland.
Our aim is to provide value for money and generate growth in the local economy through a method of partnership working and procurement, maximising local social and economic investment and creating joined-up, improved community services.
To date, hub South West Scotland has delivered over 90 projects to a value of approximately £750m across the Education, Health, Leisure, Office, Social Housing and Regeneration sectors and has nearly £450 million of projects in construction and development.
Design: Morgan Sindall Construction – https://www.morgansindallconstruction.com/ and Ryder Architecture – https://www.ryderarchitecture.com/
Dumfries High School, South West Scotland images / information received 230923 from Morgan Sindall Construction / Ryder Architecture
Location: Dumfries, Scotland, UK
Dumfries Buildings Designs
Contemporary Architecture in Dumfries – southwest Scotland architectural selection below:
Dumfries Architecture Photos
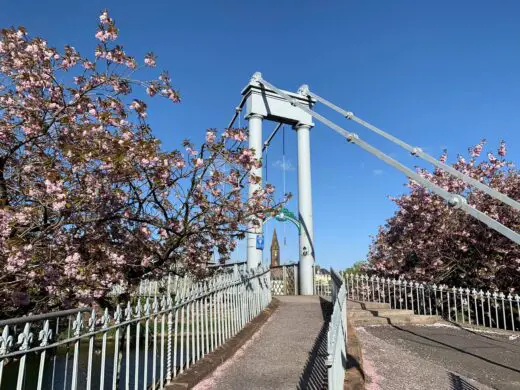
photograph © Adrian Welch
Dumfries Architecture
Moat Brae House – restoration work at the Georgian house where Peter Pan began
Design: Walter Newall Architect ; Renewal Design: LDN Architects
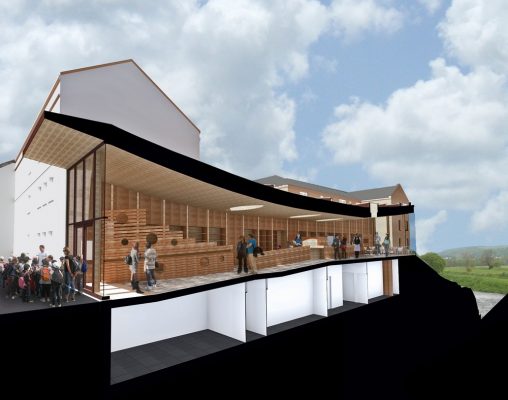
photo courtesy of The Peter Pan Moat Brae Trust (PPMBT)
Moat Brae House
Dumfries Theatre Royal Building News
Design: RMJM Architects
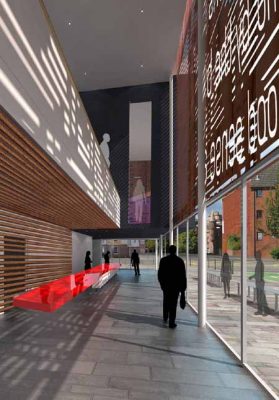
image from RMJM Architects
Dumfries theatre building
Dumfries & Galloway Hospital Building
Dumfries & Galloway Hospital Building News
More recent Scottish school building designs on e-architect:
New Paisley Grammar School Community Campus, west Scotland
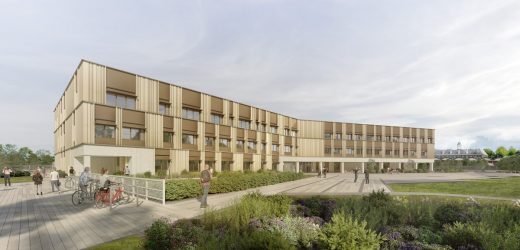
render courtesy of Renfrewshire Council
Paisley Grammar School Community Campus Design
Futures Institute at Dollar Academy, Clackmannanshire, central Scotland
Architect: Grimshaw
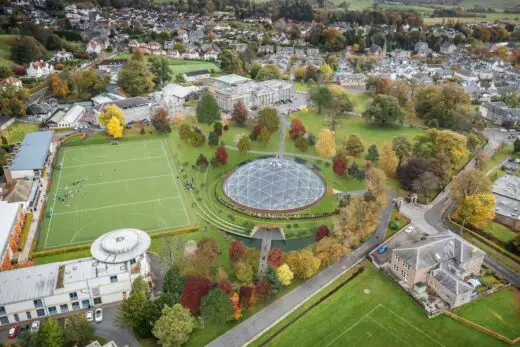
image Courtesy architecture office
Futures Institute at Dollar Academy
Scottish Architecture
Bob Dylan Scottish Highland Estate, Nethy Bridge, Cairngorms National Park, the Scottish Highlands
Hydro Ness Inverness Building, Inverness, Northern Scotland
Perth City Hall Building Renovation by Mecanoo
Comments / photos for the Dumfries High School, South West Scotland designed by Morgan Sindall Construction and Ryder Architecture page welcome.

