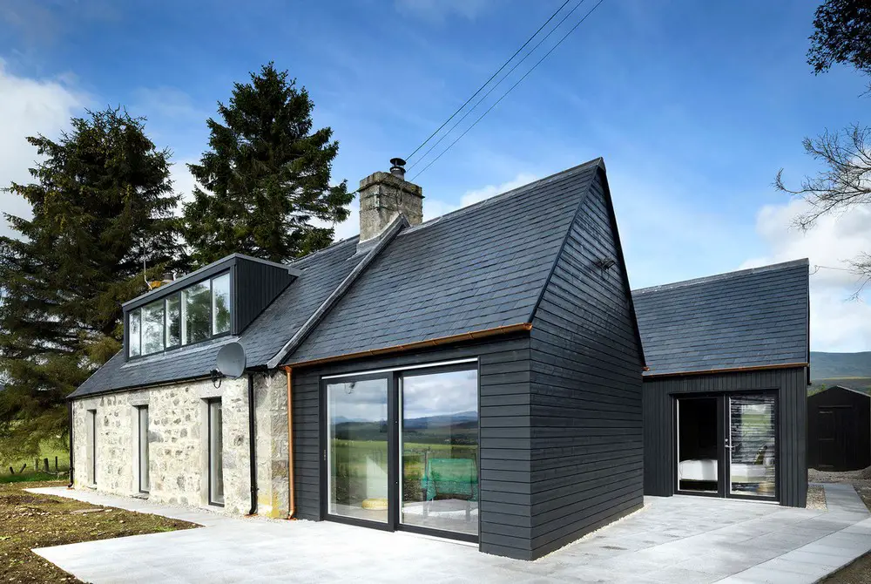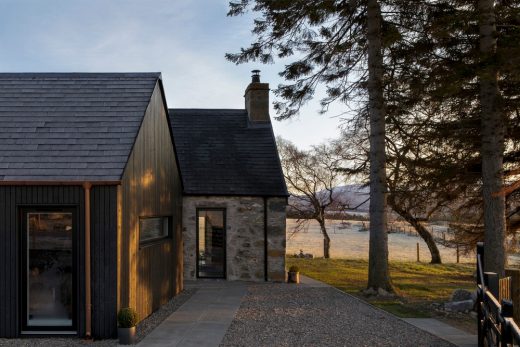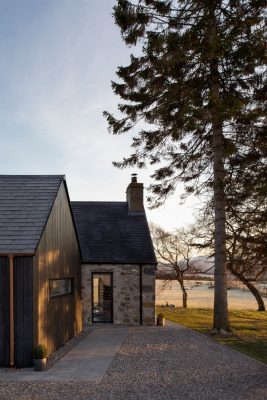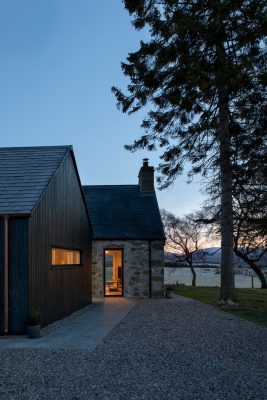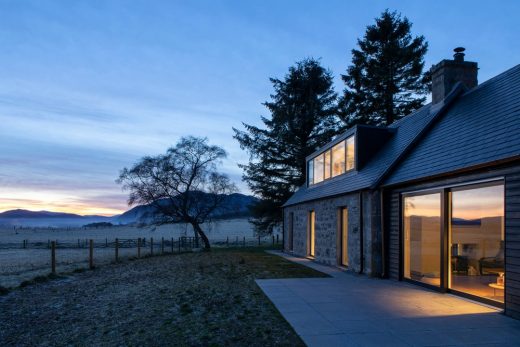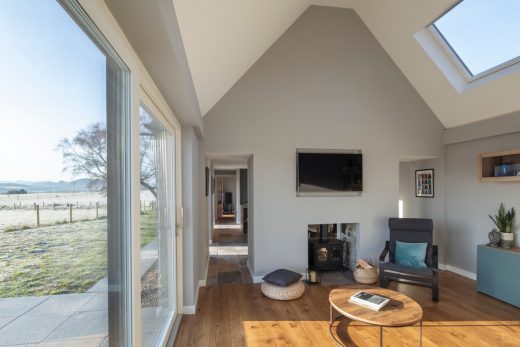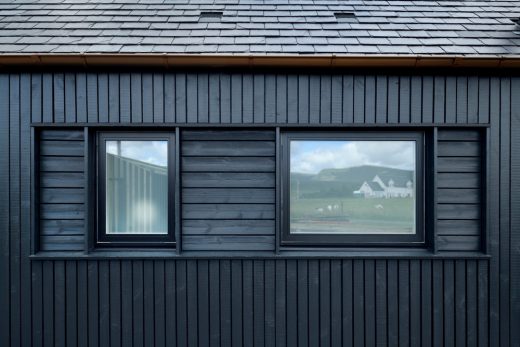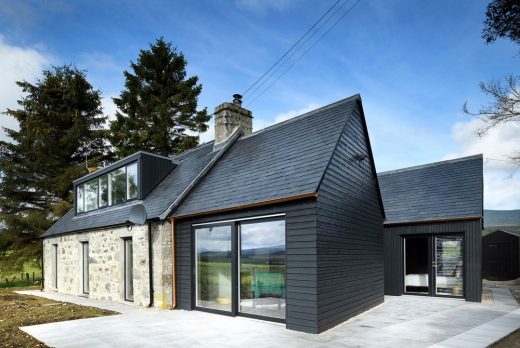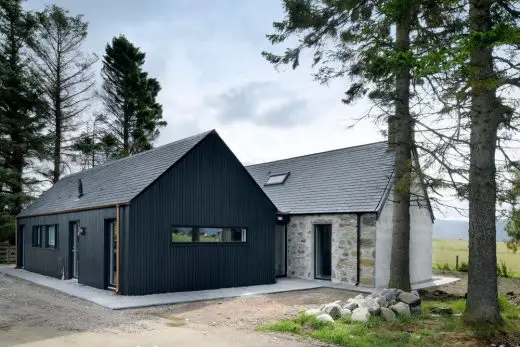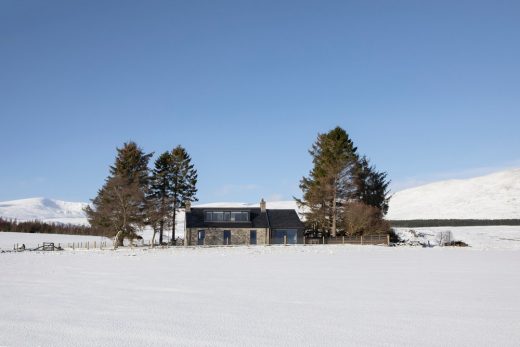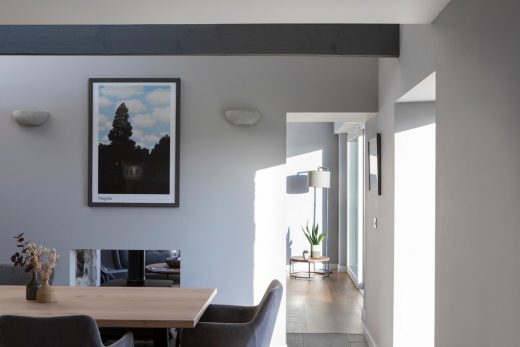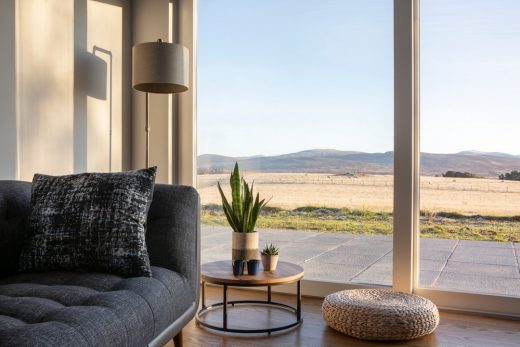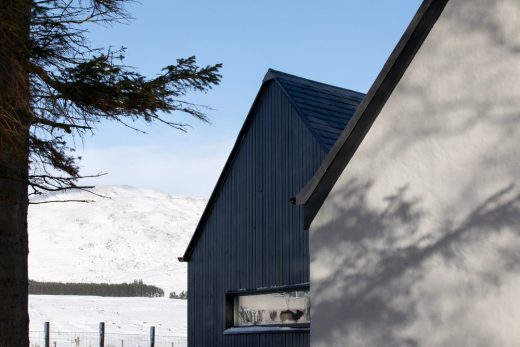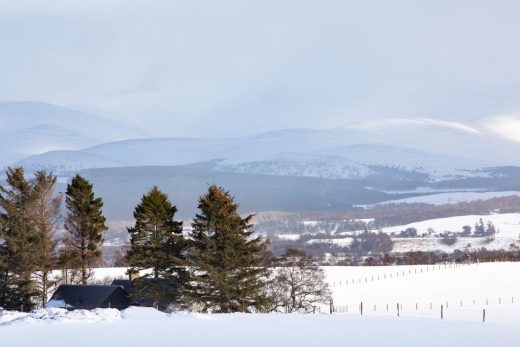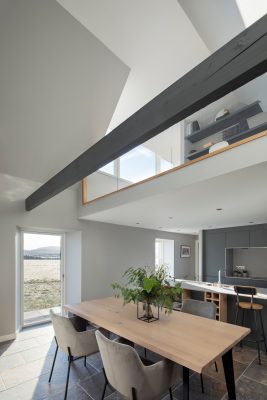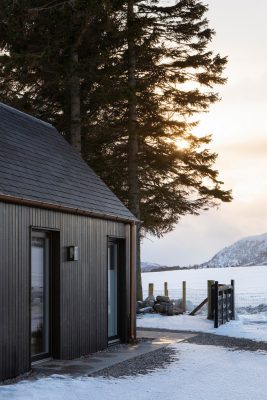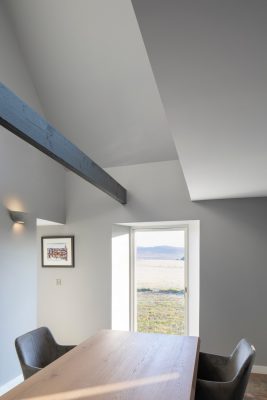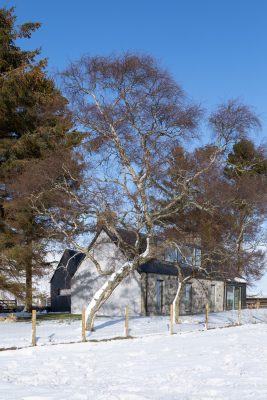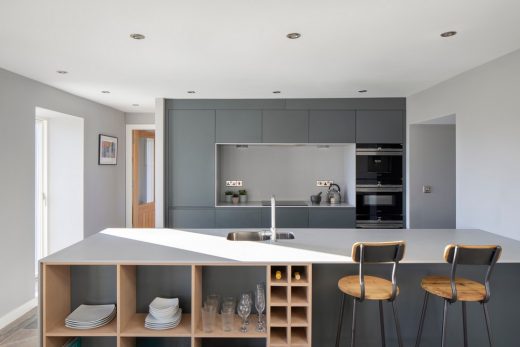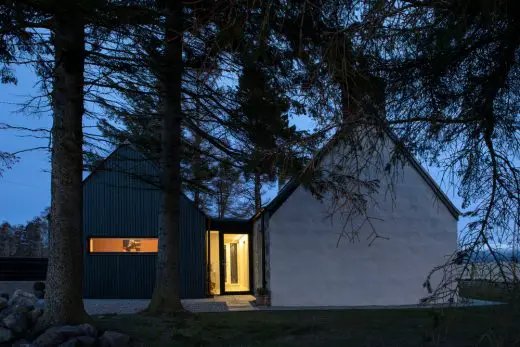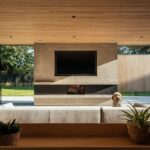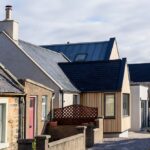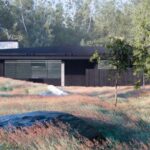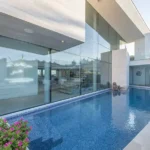Strone Cottage, Scottish Highlands Modern Architecture, Rural Home Scotland, Architecture Photos
Strone Cottage in the Scottish Highlands
post updated 1 July 2025
Design: Loader Monteith Architects
Location: The Scottish Highlands, Scotland
26 Feb 2021
Strone Cottage
The Strone Cottage is the adaptive restoration and extension of a highland bothy in the Cairngorm Mountains of Scotland.
What was the brief?
The clients gave Loader Monteith Architects one powerful line of aspiration for their cottage: The house should feel warm and comfortable – a light-filled family space that allows the outdoors to be in harmony with the indoors.
The idea was to turn the cottage, a very small property that was disconnected from its surroundings, into a comfortable and understated mountain retreat.
With three bedrooms, a kitchen, a living room, a dining room and a snug, each space was to take advantage of the surrounding views – with windows framing the Cairngorms.
Loader Monteith Architects wanted to make openings and point them at the view: a panoramic image of a dramatic mountainscape
What were the key challenges?
Because the existing cottage was very small, the architects had to more than double the area of property – a significant challenge in planning terms. The team worked closely with the local planning department to make sure they arrived at a design response they would support.
Strone Cottage in the Highlands, Scotland – Building Information
Design: Loader Monteith Architects
Project size: 150 m2
Site size: 500 m2
Project Budget: £170000
Completion date: 2019
Building levels: 0
Structural & Civil Engineers: David Narro Associates
Photography: Nigel Rigden and Gillian Hayes
Strone Cottage, Scottish Highlands images / information received 260221
Location: Scottish Highlands, Scotland, UK
Modern Scottish Rural Property
Scottish Architecture Designs – chronological list
Contemporary Properties in Scotland – architectural selection below:
Lower Tullochgrue, Aviemore, northern Scotland
Design: Brown & Brown Architects
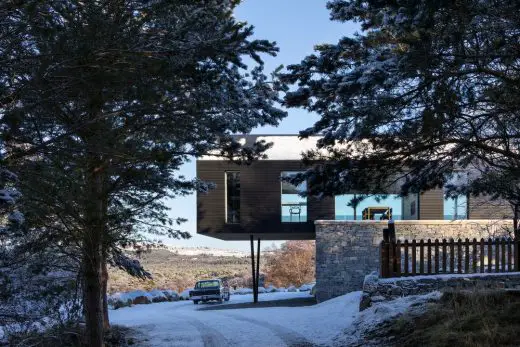
photograph © Gillian Hayes
Contemporary Property in Cairngorms National Park
Architects: Brown + Brown
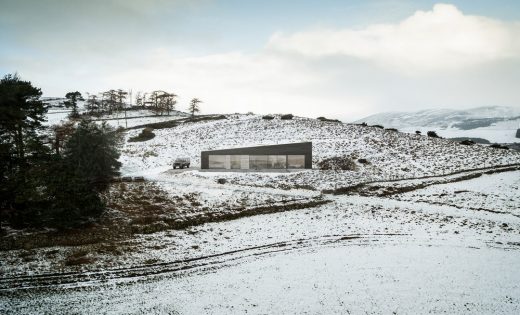
image : Touch 3D
Quarry Studios – Upper Deeside House in the Cairngorms National Park
Design: Moxon architects
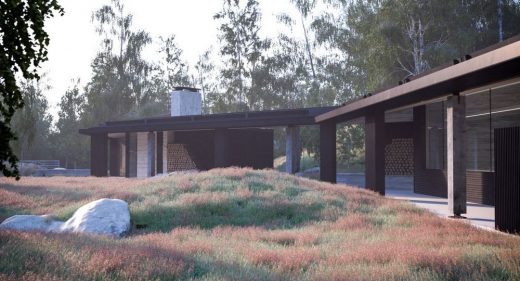
image courtesy of architects
Scottish Architecture
An Turas – Isle of Tiree Building – Stirling Prize Shortlisted
Design: Sutherland Hussey Architects
House no 7, Isle of Tiree, Denizen Works
Design: Denizen Works, Architects
Comments / photos for the Strone Cottage, Scottish Highlands – Contemporary Property in Northern Scotland page welcome
Website: Scottish Highlands

