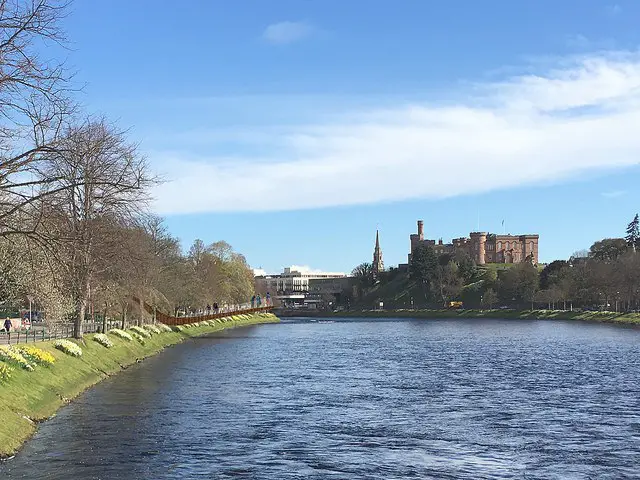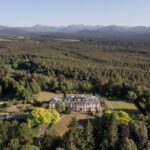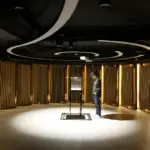RIAS Inverness Convention, Architects, Images, Scotland
RIAS Convention Inverness
Invention + Intervention: A RETURN TO EDEN?
Inverness Conference
The Royal Incorporation of Architects in Scotland The RIAS Inverness Convention, the UK’s largest architectural conference
RIAS Convention Review by Adrian Welch
Who is the Bishop of Rome? apparently it became mysterious…I like it’
Alvaro Siza on why his church of Santa Maria ended up with two ‘chimneys’ or lanterns behind the altar.

image from architect
Alvaro’s talk, the finale to the conference, was cogent, considered and lyrical. He told us he would talk about just one project, a church. He began with the site, the Client and his own childhood relationship with the Catholic church. He then homed in on the church, circling it again and again, moving inside, looking at elements in greater and greater depth, even down to details of wall linings. He took us with him, using profound thoughts, humble jokes and gentle gesticulation.
This is where I’m missing a slide ‘well you can make your own words up for these’
Mark Walker on his four words to sum up his take on the world of architecture, starting off with…Mark!
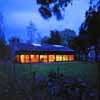
image from architect
Mr Walker took us on an arduous journey, starting off slowly in the ‘First Year Introduction to Architecture’ lecture complete with dark slides and badly-photocopied slides, no slides and squint slides…”you can see the circulation” he said about what looked like Sverre Fehn’s project, a minute cross on a faded page. We stumbled on and at last made it to the house “which is, I guess, why I was invited here” said Mark to the audience’s bemused amusement. I was relieved to now see a project of his own, but maybe this was a false dawn.
After yet another image of the ’80s-style scene of blinds and Breuer chairs, white baby grand squashed unbecomingly and ‘I’ve tricked you’ mirror wall there was a call from stage left to quickly bring the rambling to a halt. Many must have winced as the college lecture ran out of steam, with some of the world’s great architects waiting in the wings: an embarrassment to him, an insult to them.
We’re next-door neighbours
‘both are laughing so probably a good deal for you’
Arni Winther on one of his first slides showing Faeroese and British politicians shaking hands over a deal.

image from architect
Arni was disarmingly humble, but soon had us laughing in the aisles. His introduction was excellent, it set the scene of his country and how Scotland had been part of its history. He then stated that he would show slides of his friends’ buildings too, and I felt that it would have been beneficial to see the authors of these projects.
Perhaps the RIAS format could be tweaked to allow groups to appear in the titles, and occasionally on stage. The latter is difficult to do well, but I felt the formula of ‘single names’ didn’t help Liza Fior/muf either. Arni’s architecture wasn’t always scintillating, indeed in a reversal of Libeskind, he maintained that the art gallery “contents are more important than the frames”: indeed, but maybe the frames could work a little bit harder. His talk’s main point was that we should respect the climate for which we design, showing three windswept slab blocks ‘imposed’ by the Danish government. His more historical references, say to reasons for wide use of wood – Scandinavian traditions imported with the Vikings – and a sudden upsurge in timber use – due to a storm that felled half the island’s trees – were equally interesting.
Many schemes described in little detail made this more a rough guide to the Faeroes than an unravelling of one man’s oeuvre: this is not in any way a complaint, I was fascinated to see and hear about our neighbouring country. So often Scotland looks South instead of East and North. Sebastian’s proposal (maybe half in jest) that we return the favour and give some lectures in Tórshavn (the Faeroe’s capital) was a good one – I propose that we take up this gauntlet and I for one am keen to go. Arni gave me his details after the event and anyone else interested should contact either the RIAS or myself.
The light bulb went off in my partner Jim Eyre’s head
‘One of those moments you’ll never forget’
Chris Wilkinson on the Gateshead Millennium Bridge finally being manouvered into position with possibly the world’s largest floating crane still there.
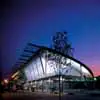
image from architect
Chris’s talk was honed to perfection and full of inventive and intelligent schemes. Back in the Eighties I felt that Wilkinson was just another Foster accolyte putting technology on the pedestal like another conference speaker, Nick Grimshaw. The slides, shown in slick overlap sequences, showed a more lyrical side, though one felt that engineering was still a strong draw. Each project from the Maidstone Bridge to Stratford Station, from the Hulme Bridge to the Science Museum, started with invention, simple strong concepts carried through in a remarkable fashion.
The four original ideas for the Challenge of Materials Gallery were clearly visible in the built result: such tenacity shows skill, determination and vision. Again, the competition-winning montage for the Gateshead bridge was near identical to the completed work. Chris ended of course with the Stirling Prize winner, the Magna Centre in Rotherham. It could be argued that this was not as imaginative as the Eden Centre, but as a series of interventions on a low budget this scheme is very successful. It also has given hope to an area in very real need.
Moshe Safdie (below left), Liza Fior of muf (Pleasure Garden of the Utilities, Stoke on Trent, middle) and Nick Grimshaw (his Eden project, right)

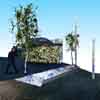
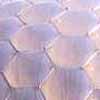
images from architect
Due to logistics – such as children – I sadly didn’t make the first two talks, but hear that Tom Heneghan’s was witty and creative: two of his projects below:
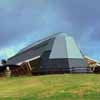
image from architect
Heneghan: Review by Murray Grigor, the film-maker and honorary RIAS Fellow: With much wit and industrial strength irony Tom Heneghan got Friday’s sesssions off to a flying start. First, showing buildings that he had copied – mostly ancient temples and vernacular details from rural Japan, where he has worked for the last twenty years on a most challeging series of projects, Heneghan revealed how his architecture has a great sense of place. Few architects will have ever considered cattle as clients, but Heneghan showed how cows, once offered the comfort of tree like sheltering beams with small windows, feel so much at home that their milk yield increases dramatically.
Cows, you see are short-sighted, and Heneghan’s great barns seem to make them imagine that they are back under branches avoiding the heat of the sun. This, and a number of other agricultural buildings, showed how applied imagination can even create architecture out of such a daunting commission as vast manure shed. Without the dung it could easily have been taken as a gallery of art – though who knows in these confused days when function follows form. From a forest enclave of housing well deployed through trees to a museum which celebrates Japan’s unique but tiny blue ink squirting squid – Heneghan’s work is an inspiration to our tacky home builders and the kitschnmongers of the heritage industry. This inspiring man will soon head up the architecture school in Sydney which augurs well for the Australia’s future. RIAS Inverness Conference
Review by Isabelle Lomholt
Location: Inverness, Scotland
Architecture in Scotland
Comments / photos for the Inverness Conference page welcome

