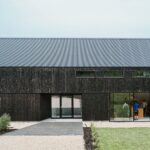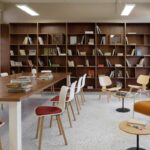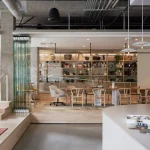RIAS Convention Glasgow, Images, Architects, Speakers, Buildings, Architecture
RIAS Convention, Glasgow
Royal Incorporation of Architects in Scotland Conference, UK – 2011
13 May 2011
RIAS Convention Glasgow
RIAS Convention in Glasgow 2011
Hosted by RIAS President David Dunbar and incoming President, Sholto Humphries, the RIAS Convention, the single most significant event in the Incorporation’s annual calendar, is also one of the largest architectural conferences in Europe. This year we assemble in Glasgow, Scotland’s largest city, one of Europe’s leading conference and business destinations and a place of great architectural variety.
Our two days of discussion and debate feature a range of speakers, local and international, all of whom are acknowledged experts. The RIAS is grateful for the generous sponsorship from Velux and Select for this year’s Convention.
Thursday 12 May
‘Glasgow Revisited’
Scottish Youth Theatre, 105 Brunswick Street, Glasgow
noon – 4.50pm, price includes buffet lunch and refreshments.
RIAS Member £60 + £12.00 VAT (£72.00)
Non-member £99 + £19.80 VAT (£118.80)
RIAS concessionary* £20 + £4.00 VAT (£24.00)
* Concessionary rate applies to RIAS student/retired and hardship membership classes.
The first half day of the Convention reviews the historic architecture of the city and the role it plays in area regeneration, including specific case studies. An unusual model of architectural practice is sandwiched between this review of past glories and insights from the project architects on two prestigious new developments.
‘The Story of Glasgow in Four Chapters’
Neil Baxter
Secretary & Treasurer RIAS
Secretary & Treasurer of the RIAS, Neil was previously principal of his consultancy and Development Director of GBPT. Neil has lectured on urbanism, written for The Telegraph, Herald, Sunday Herald, Homes & Interiors and AJ and is a frequent media spokesman. Neil wrote The Wee Green Book, a history of Glasgow Green, edited the Glasgow medieval history, A Tale of Two Towns and A Life in Cities, the autobiography of David Mackay (MBM, Barcelona). In May 2008, Neil received Glasgow’s Lord Provost’s Award for services to heritage.
‘Reusing the Past to Shape Glasgow’s Future’
Anne McChlery
Glasgow Building Preservation Trust
Anne is a housing professional who after many years in the Housing Association movement defected to the Building Preservation Trust sector in 2005. She has served as Director of GBPT since 2005. Her primary interest is enabling urban regeneration through working with historic assets as catalysts – resulting in wider economic outcomes.
‘From Castlemilk to Shettleston’
Tom Connolly frias
Elder and Cannon Architects
After architectural studies at Canterbury and the Mackintosh School, from which he qualified in 1980, Tom Connolly has had over 25 years of varied experience and is currently a director of Elder and Cannon Architects. Prior to joining Elder and Cannon in the early 1980s, Tom was employed in local authority and private practices in London and Glasgow.
‘Govan Revisited’
Tom McInally mrtpi
McInally Associates
Tom is one of the most experienced town planners in Scotland and has been engaged in town planning since first being employed by Glasgow Corporation in 1966. During 21 years with the City, Tom gained wide experience, including 10 years promoting local plans and implementation of the GEAR project. Tom formed McInally Associates in 1990. He has since been involved in some of the most important development and regeneration projects in Scotland including Glasgow Harbour, Heartlands, West Lothian, Ardrossan Harbour, James Watt Dock, Greenock and the Central Govan Action Plan. Tom is currently a Director of GBPT and in 2002 joined the Board of Advisors to the Waterfront Center, Washington DC, USA.
‘Cooperative Dividends’
Chris Stewart rias
Collective Architecture
Educated at the Mackintosh School, Chris worked with Sheppard Robson in London Docklands and as an Associate Partner with Simister Monaghan. He formed Chris Stewart Architects in 1997. The practice evolved out of the Architecture and Ecology unit at Strathclyde University where Chris tutored, to concentrate on Sustainability and Community Consultation. In 2006 this participatory approach was taken further to establish Collective Architecture around an employee owned trust. Over the last five years Collective Architecture has doubled in size.
‘The Riverside Museum’
Jim Heverin
Zaha Hadid Architects
Jim joined the office in 1997 to work on the Landesgartenschau exhibition building in Weil am Rhein. Since then he has worked on a wide range of projects and competitions for the office. He worked on several competitions including the IIT Campus Center, the CAC Rome, the Cordoba Congress Centre and the EPFL Learning Centre. Recently completed projects as project architect are the BMW Central Building in Leipzig, Germany 2005, the Maggies Fife Cancer Care Centre, Kirkcaldy 2006 and the Vina Tondonia Pavilion, Rioja, Spain 2007. Jim is Project Director on the £27m Glasgow Museum of Transport Riverside Project.
‘National Arena’
Chris Connell riba rias
Foster and Partners
Chris Connell studied architecture at the ‘Mac’ and joined Foster Associates in 1988, working on the Crescent Wing at the practice’s 1978 Sainsbury Centre for Visual Arts. Chris was subsequently responsible for Fosters’ Scottish office and projects including the 3000 seat Clyde Auditorium in Glasgow. Since then, he has been Project Director for the LIFFE headquarters at Spitalfields in London, Electronic Arts’ European Headquarters in Chertsey and HSBC’s global headquarters at Canary Wharf, one of Europe’s largest single occupier buildings. He has taught in a number of schools of architecture and became a Partner in 2004.
Friday 13 May
RIAS CONVENTION
‘Practice and Pedagogy’
IMAX Theatre, 50 Pacific Quay, Glasgow 10.00am–5.00pm.
Price includes buffet lunch and refreshments.
RIAS member £99 + £19.80 VAT (£118.80) Non-member £150 + £30.00VAT (£180.00)
RIAS concessionary* £25 + £5.00 VAT (£30.00)
* Concessionary rate applies to RIAS student/retired and hardship membership classes.
The main plenary day of the Convention considers architecture and education, looking at the prestigious new development at Glasgow School of Art and the re-use of an historic factory in Bern, Switzerland to form the new school of art there. The main substance of the day is a series of informed views on architecture and education from Scottish, international and world perspectives.
‘Introduction to Glasgow’
Ian Hamilton rias
President GIA
Born in Belfast Ian studied architecture at Duncan of Jordanstone College of Art in Dundee. He joined Page Park Architects in 1999 and is the practice’s Head of Conservation Architecture. Ian recently set up the Glasgow Institute of Architect’s Conservation and Sustainability (Con-Sus) Committee and established the West of Scotland Traditional Building Forum, both with a view to promoting good working practices within the West of Scotland’s historic built environment.
‘The New School of Art Building’
Professor Seona Reid cbe
Glasgow School of Art
Henry McKeown
JM Architects
Seona Reid was appointed Director of Glasgow School of Art in September 1999. Previously she served as Director of the Scottish Arts Council for nine years. Seona has four honorary degrees for services to the arts in Scotland. She became an Honorary Professor of the University of Glasgow in 1995 and was awarded a CBE in the 2008 New Year Honours for services to the Creative Industries.
Henry McKeown has been an architect for over 20 years and has a broad range of professional experience. Henry was a cofounder of McKeown Alexander Architects and has been with jmarchitects for four years. Maintaining a teaching role at the Mackintosh School of Architecture for the last 16 years, Henry has lectured throughout Britain and in Italy. Henry’s work, in collaboration with Ian Alexander, has been widely published and has received numerous awards. Selected project experience includes: Homes for the Future, Glasgow; Graham Square, Glasgow; Laggan House, Campsie Dene; Barnton Housing; Glasgow Canal Framework Plan.
‘Hochschule der Künste, Bern’
Stefan Lobsiger
Architekt Rolf MÜhlethaler
Stefan Lobsiger is a partner in Rolf Mühlethaler Architekt in Bern. Born in Bern, Stefan served his apprenticeship in Atelier Frank Geiser Architekt in Bern and subsequently worked in various offices in Bern and Freiburg. From 1988 to 1993 he undertook his formal studies at the Bern School of Engineering and Architecture and subsequently worked in the Rykart architectural practice in Bern and since 1998, for Rolf Mühlethaler Architekt. His important projects with the practice are a radio studio conversion in Bern, Wankdorf railway station on the S-Bahn (Brunel – Award 2008), the conversion of a former textile factory to create the Hochschule der Künste, Bern (ATU-Prix, Bernischer Kulturpreis 2009), Westside railway station on the S-Bahn and a new centre for sport and exercise, in Widen.
‘Practice and Pedagogy – Scottish View 1’
Professor Gordon Murray pprias riba riai rtpi
Gordon Murray Architects
Gordon Murray is principal of Gordon Murray Architects, having practiced in Glasgow for thirty years. He was President of The Royal Incorporation of Architects in Scotland 2003-5. His work has been exhibited at the Royal Institute of British Architects in London, at the Royal Scottish Academy and RIAS in Edinburgh, in Rotterdam and Marseilles – as well as in the 2004 Venice Biennale. He was appointed Professor of Architecture and Urban Design, at the University of Strathclyde in 2007.
‘Practice and Pedagogy – Scottish View 2’
Professor Gokay Deveci rias riba
Gokay Deveci, Chartered Architect
Gokay Deveci’s main contribution to research has been in the field of innovative housing design, especially relating to low cost solutions. He is an expert member of European TASK 28: Sustainable Solar Housing, where he represents Scotland. He is also RIAS accredited in Sustainable Design. Gokay’s research-based practice unit is based in the Scott Sutherland School, specialising in the design of affordable and sustainable housing.
‘Continental Perspective 1 – France’
professor Nathalie Régnier-Kagan
Michel Kagan Architecture, Paris
Born in La Rochelle in 1961, Nathalie Régnier-Kagan qualified in architecture from the Paris Belleville School in 1989. From 1990 she worked with Richard Meier & Partners in New York and subsequently joined Pierre Riboulet’s practice. She participated in several prestigious architectural competitions and designed oneoff house projects and a major programme of renovation in the Charente Maritime area. She joined Michel Kagan’s practice in 1992, initially as an assistant, subsequently an associate and ultimately as co-proprietor alongside her husband Michel Kagan.
Nathalie has also written and lectured on architectural theory and urbanism and has taught at the architectural schools in Rennes, Versailles and Paris- Val de Seine. After Michel Kagan’s untimely death in 2009, Nathalie Regnier-Kagan and her colleagues assumed full responsibility for a range of projects including student accommodation in Paris 13th, Rennes Manceaux Culture Park, public housing in Rennes, a development of 86 new homes and business premises in Marseilles, the rehabilitation of 108 homes in Val de Reuil and 58 homes and business premises in Rouen.
‘Continental Perspective 2 – Denmark’
professor Jan Gehl
Gehl Architects, Copenhagen
Professor (ret.), Royal Danish Academy of Fine Arts. Founding Partner: Gehl Architects – Urban Quality Consultants. Author of Life between Buildings, Public Spaces – Public Life, New City Spaces, New City Life and Cities for People (Island Press, 2010). Visiting Professor in Edinburgh, Oslo, Dresden, Toronto, Calgary, Melbourne, Perth, Berkeley, San Josè, Cape Town and Guadalajara. City improvement projects include Copenhagen, Stockholm, Rotterdam, London, Amman, Muscat, Melbourne, Sydney, San Fransisco, New York.
‘Continental Perspective 3 – Spain’
professor Ignacio Vicens
Vicens & Ramos, Madrid
Ignacio Vicens gained his degree and doctorate from the Escuela Técnica Superior de Arquitectura de Madrid (ET SAM). He was Associate Professor of Design, ET SAM from 1978, has been Full Professor since 1988 and Chair in Design from 1997. He is a Visiting Professor at the Universities of Pennsylvania, London (AA), Palermo, Paris (UP8) and Budapest. He is on the Editorial Board of Arquitectura, COAM and Nueva Revista and sits on the Steering Committee of the Real Fundacion de Toledo.
He and his practice have won many competitions and awards including for the Children’s Library, Madrid 1993, Center for Nature competition 1998, La Mancha Architecture Award 2003, Ayuntamiento de Madrid, Architecture Award 2003, Best Church (Santa Monica Rivas-Vaciamadrid) in the WALLPAPER Design Awards 2009 and he received the Gold Medal of ET SAM in 2010.
‘Continental Perspective 4 – Denmark’
Kim Nielsen maa riba
3XN, Copenhagen
Kim Herforth Nielsen, born 1954, is Founder and Principal of 3XN. Kim Nielsen graduated from the Aarhus School of Architecture in 1981 and was one of the three Nielsen-founders in 1986. Ever since he has been the driving force behind 3XN, and been involved in all the practice’s major projects, including The Blue Planet, Kubus in Berlin, Museum of Liverpool, Ørestad College, Muziekgebouw Concert Hall in Amsterdam, the Danish Embassy in Berlin and the Architects’ House in Copenhagen.
‘The US Angle’
professor Jorge Silvetti
Machado and Silvetti Associates, Boston
Jorge Silvetti was born in Buenos Aires, Argentina and studied there and at the University of California, Berkeley. His architectural practice, Machado and Silvetti Associates, was formed with Rodolfo Machado in 1974. In addition to his architectural practice, Jorge has served as a juror for the Pritzker Architectural Prize and the Mies van der Rohe Prize for Latin American Architecture. In total, he has received ten Progressive Architecture Awards.
He has contributed to numerous architectural and urban design magazines. He has taught at the Universities of California, Berkeley, Carnegie-Mellon, Palermo, Sicily, Nihon, Tokyo and the Polytechnic Institute of Zurich. He was tenured Professor of Architecture in Design and Design Theory at the Harvard Graduate School from 1983, Director of the Master of Architecture program from 1985 to 1989, and was named Nelson Robinson, Jr. Professor of Architecture in 1990. From 1995-2002, he chaired the Department of Architecture at Harvard, where he continues to teach.
civic reception, Dinner and Ceilidh
St Andrew’s in the Square, st andrew’s square,
7.30pm until 1am. Dress code – smart/casual.
Cost £50 + £10.00 VAT per person (£60.00)
Saturday 14 May
Architectural Tour –
The World in the City
Leaves from Citizen M Hotel, 60 renfrew street at 10.30am.
Guided walking tour of some of Glasgow’s architectural highlights
led by RIAS Secretary Neil Baxter.
RIAS member Free
Non-member £10 + £2.00 VAT (£12.00)
RIAS Convention Perth – 2006
RIAS Convention 2007: Inverness
No PR was received under Mary Wrenn’s time at the RIAS so no info re speakers, events or anything!
PERTH: RIAS Convention
5 May
Perth Concert Hall
speakers include Massimiliano Fuksas + Mario Botta
RIAS Convention – PR 220306:
Cultureworks
arts and leisure buildings in the new urban economy
Programme
10.15 Welcome: Douglas Read, RIAS President; Steve Pellatt, Sikkens, Convention sponsor
10.20 Introduction: Emma Vergette, Head of Design and Architecture, British Council; Conference Chair
10.30 Louisa Hutton, sauerbruch hutton arkitekten, Berlin
11.15 Coffee in exhibition area
11.45 Morning Inspiration Hour: Mario Botta, Studio Architetto Mario Botta, Lugano
12.45 Lunch
14.00 Workshops: Cultural buildings in Scotland (delegates choose one session)
A Perth concert hall: behind-the-scenes tour and talk with BDP
B Pier Arts Centre, Stromness: Neil Gillespie, Reiach and Hall
C An Lanntair, Stornaway: Ric Russell, Nicol Russell Studio
D Dance and Literature: Clive Albert, Malcolm Fraser Architects
E Dundee Centre for the arts: an evaluation seven years on: Richard Murphy, Richard Murphy Architects and Mike Galloway, Dundee City Council.
15.00 Tea in exhibition area
15.40 People and place: the role of architecture in Scotland’s regeneration agenda
(Presentation details to be confirmed, subject to Parliamentary and Executive schedules)
15.50 Afternoon Inspiration Hour: Massimiliano Fuksas, Massimiliano Fuksas architetto, Rome
16.50 Summary
17.00 Close of day session
19.00 Champagne Reception, Foyer, Perth Concert Hall; viewing of Dundee Institute of Architects Awards 2005
20.00 Convention dinner, main auditorium, Perth Concert Hall
22.00 After-dinner conversation: Desert Island Buildings. Mystery guest interviewed by Professor Simon Unwin, Chair of Architecture, University of Dundee School of Architecture
22.30 Entertainment ends; bar open until 1 am.
Investment in cultural infrastructure – new arts, leisure and sports buildings – is one of the driving forces of economic regeneration of cities across the UK and Europe. New museums, centres for the performing arts and flagship sporting venues have been at the heart of the revival of many broken and neglected urban areas. Equally a more modest cultural investment in the form of a community theatre or sports facilities shared with schools can make a decisive contribution to regeneration at the local level.
This year’s RIAS convention explores the role that architectural creativity can play in kick-starting the regeneration process. The event is an opportunity to both celebrate architectural achievement and explore how experience of cities around Europe might inform responses to the multiple challenges of urban renewal and cultural development in Scotland.
We are delighted that Mario Botta, Massimiliano Fuksas and Louisa Hutton are joining us to share their experience of creating cultural buildings throughout Europe.
Based in Perth concert hall, designed by BDP and opened last year, the 2006 Convention presents a full day of discussion and debate. A choice of afternoon workshops offers the chance to explore individual buildings in Scotland in more detail and to assess their contribution to Scotland’s regeneration agenda.
To follow an intensive day, the evening programme features a champagne reception and dinner, followed by a ‘Desert Island Buildings’ interview – with our castaway to be revealed nearer the date.
RIAS Convention speaker – Massimiliano Fuksas
Day Delegates (10.15am to 5 pm) Prices include two-course buffet lunch and all refreshments to 5 pm. Reduced
member rate applies to students and concessions (retired/unwaged)
RIAS members £125 + £21.88 VAT (£146.88)
Reduced rate £50 + £8.75 VAT (£58.75)
Non-member rate £150 + £26.25 VAT (£176.25)
Deduct 10% if booked with payment by Monday 10 April.
NB offer does not apply to reduced rate New total (inc VAT)
Convention Reception and Dinner
Price includes champagne reception, 3-course dinner, 2 glasses wine per guest and after-dinner entertainment.
Dress code for the dinner is NOT black tie, but a formal seating plan and guest list will be prepared.
Single dinner tickets £50 + £8.75 VAT (£58.75)
Table of 10 £450 + £78.75 VAT (£528.75)
‘RIAS Convention goes to Glasgow’
The next RIAS Annual convention, hosted by the Glasgow Institute of
Architects, takes place on 5 & 6 May 2005 at Govan Old Parish Church and the neighbouring Pearce Institute.
The first day of the conference will examine major new developments along the River Clyde and present the City’s vision for the regeneration of the waterfront. Friday, the main day, features a stunning line-up of international and UK architects including: Glenn Murcutt, Fumihiko Maki, Ken Shuttleworth and Gordon Murray and Alan Dunlop.
RIAS Convention 2004
RIAS Convention 2003 in Sitrling
MAKING CONNECTIONS
Stirling 8 – 9 May
Keir Bloomer (Chair) – Chief Executive, Clackmannanshire Council
RIAS Convention – ARTISTS + ARTISANS
Dominic Williams

image from RIAS
Ellis Williams Architects
Beautifully-presented talk on the Baltic Flour Mills project, somehow the trade press reviews had not convinced me that the energy of say Anish Kapoor’s inastallation had been carried through into the resultant building: I changed my mind. There were some fascinating art-architecture possibilities such as viewing but not entering spaces (amongst others, a Tadao Ando trick) under preparation by artists. Dominic’s film & stills presentation of the ‘Department store for art’ was the strongest on the day.
Adam Caruso

image from RIAS by Helen Binet
Caruso St John Architects
Adam presented a delicate figure on the stage as he warmed up and tried to ignore technical hitches. He showed three projects and declared himself to be ‘more interested in ideas….once finished you get a bit bored of showing’. As we tuck into the first project it seems that art rather than transport is the aspect of ‘Connections’ in the Convention title.
Adam gave us plenty of theoretical introspection: ‘our work is really interested in construction…I’m not very interested in how a plan works…if it’s good nobody really notices…architects use construction to make form’. His introductions to the context of Walsall was blunt but charming – ‘in Walsall you come to expect less’. Despite the practice being ‘known for doing quiet architecture, dull if you like’ the tower plays a rhetorical role in the town.
On construction, Adam stated ‘I’m not a fan of suspended ceilings’ and referred to a Kahn quote denying buildings with suspended ceilings the title of ‘architecture’. More powerful references with the previously-aired opinion that the varied section of Walsall was a ‘bit like the Adolf Loos house (Praha) blown up in scale’. He went on to say that the gallery ‘concrete is good, you can do it even in England, you just need a good specification and be tough, yeh’. Their precast beam structure to the soffit ingeniously hides the various kit. Adam ended the Walsall section with ‘I’m not into touchy feely architecture, I’m into tough architecture’.
Over to Kalmar in Sweden, what we at the Bartlett would call a ‘bottom-up’ approach, subtle remoulding of a historic town square. ‘Stones come together in an unmediated way’ – no edgings; both ideas and craftsmen pushed and commercial builders eschewed.
Finally to the ‘deepo’ or Depot, a gallery proposal for a Cardiff bus shed. First the architects have created a photographic record and a book. An analysis ‘like an atlas’ was created for interested artists/curators.
Adam used to teach my wife, the last time I saw him I was playing guitar in his Islington house at a student party, so I particularly see him as a teacher more than an architect. Of course you can be both, he is, but Caruso St John exude a thinking that is rooted in theory and discourse, considered buildings on all levels. More Scottish architects should teach at Schools and we may see some further rekindling of spirit.
Angus Farquhar

image from RIAS
Creative Director, nva organisation
Next up was Angus Farquhar talking about nva organisation projects in Scotland. The first two projects etched themselves in my mind, especially the streams of lights ‘pouring’ down Highland valleys like molten lava in ‘The Path’, Glen Lyon.
The two Glasgow projects were essentially atmospheric rather than theoretical. The final project, the ‘Hidden Gardens’, in a multi-cultural area of Glasgow, a peace garden with an ‘aspiration to…celebrate richness of human culture around us’. Angus seemed politically passionate, very rooted in history and influenced by especially by Asian theology and practice.
Gunnar Birkerts
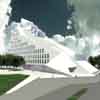
image from RIAS by M Karklins
Latvian/Canadian architect
Next up was Gunnar Birkerts, who many of us had heard of but couldn’t recall any one building. Gunnar made sure this didn’t last. He started with a long-winded explanation of ‘organic systems’, his modernist dogmatic approach, but lost me in a conflated comparison between library statistics.
It soon became clear, but after an amusing reminder that ‘we are here’ in Scotland (with ref. to his map) and the following ‘You Scots have it made because you have images that are so known that you don’t have to look for them’. He proceeded to gesticulate a kilt, an unusual bagpipe style and golf! More bizarrely came an unusual termite mound of a section for his Riga Library.
Powww!! it becomes an astonishing sculptural dry ski slope plopped into a leafy city plot. The influence of working for Eero Saarinen is apparent. In a postnote, the Latvian ambassador said ‘we’re still twenty years ahead of the British Library in London!’ I somehow doubt it’s exterior is ahead of even the awful – and dated – elevations of this building, to be awaited with concern by Latvians!
ARRIVALS + DEPARTURES
Gudmund Stokke

image from RIAS
Narud Stokke Wiig Architects, Norway
Gudmund had a very dry humour which helped push the rather dry projects along. Oslo International Airport was a good solid unshowy building, didn’t set my heart on fire but it looked a wonderfully peaceful place in which to fly from and to. More spicy would have been to have Olle Wiig talk and insert a Scottish dimension.
Arne Henriksen
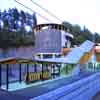
image from RIAS
Arne Henriksen Arkitekter AS, Norway
I found this presentation rather dull. The project were woody, interesting geometries, playful, but somehow didn’t quite hit the spot in terms of focus, purity of concept and design rigour. I thought the stations looked enjoyable structures but the compositions looked disjointed.
Ketil Kiran
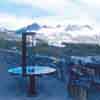
image from RIAS by Ketil Kiran
ARCHUS Architects, Norway
Ketil started with a long section on Norway’s reduction in tourist numbers, enough to lift us Scots from our own gloomy situation. He maintained that Norway’s identity related to nature and suggested architecture could save the ‘brand’. Ketil talked about new fast roads that ‘disconnect the traveller from the stories of communities on the way’.
He suggested that nothing happened on the roads without the agreement of the architectural committee, and that they didn’t upgrade, but instead retained character: ‘we want something new we want something fresh….accentuation of what is already present’; experience can lead to ‘soporific mediocrity’
Farshid Moussavi
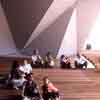
image from RIAS
Foreign Office Architects, London
Farshid studied in Dundee for her first three years at University and proposed to show us four infrastructure projects. She claimed to be ‘more interested in the plastic aspect of architecture’; ‘we try to compose new aggregates, a synthetic material…geometry in our projects has been a very important tool…constantly layering decisions..at a certain moment the project freezes…precise crystallisations of decisions’.
First we were shown a simple flowing train station in Korea, then a competition in Venice that was not judged as the ‘courier didn’t deliver that day, lost to Norman Foster with a shed’. Next came Barcelona and FOA’s Forum 2004 proposals on the seafront.
The architecture is generated by a complex tiling geometry that is ‘not matched by nature but generative of it’: lots of diagrams interspersed with photos and sketch images show a very logical and technologically-rooted practice. I’m reminded of Future Systems and, to a certain extent, my old boss Eva Jiricna. The earth ‘dunes’ are ‘grown out of very rational decisions, a geometrical exploration’, organic and rationalist in the same breath.
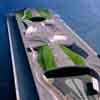
image from RIAS by Saturo Mashima
Finally, the finale. Yokohama. This is the kind of project many of us dream of. After the description of the initial 32 sections becoming 124, and the ability to keep control of such a large irregular geometry building, I felt drained and guess that many of the audience were between bafflement and amazement.
Farshid wanted users to get close to the heavy structure: ‘at times it is more baroque like’ and in the terminal, more classical. She asked ‘how far you can take a package to make a system’. I enjoyed her simple pursuit of simplicity, the rough wood outside, the smooth inside, also the inventiveness of it all, ‘the floor became a kind of bench…bodily contact with the buildings is… very effective’. Some of the ideas and geometries seemed a little contrived, and expensive, but the radical newness forces us to evaluate the potential of building anew.
RIAS Conference – PR
RIAS Sketch Design Competitions 2003
VISIONS FOR CHANGE FOR FALKIRK EAST ENDERS
Falkirk’s Eastern Town Centre is set to be transformed, if architects, architecture students and local school pupils have their way. An exhibition is opening in the Octagon, Callendar Square Shopping Centre on 5 May, resulting from three sketch design competitions sponsored by the Falkirk Action Plan and run by the Royal Incorporation of Architects in Scotland.
Primary school pupils, architecture students and architects have responded enthusiastically to competitions seeking ideas for changing and improving sites around the east end of Falkirk Town Centre: Callendar Park; a gap site by the Parish Kirk, and the area between Callendar Riggs (the original route for the 1960s Inner Ring Road!) and Bellevue Street.
The aim of the architects competition, which offers £5000 in prize money, is to promote ideas and discussion for invigorating Falkirk’s East End.
The exhibition is at Callendar Square Shopping Centre, Falkirk until 30 May. Announcements of the winners will be made at the RIAS Convention on 8 & 9 May.
Contact RIAS on 0131 229 7545 for more info
RIAS Convention 05.05.03
Location: Scotland
Architecture in Scotland
Scottish Architecture – Selection
Union Square, Aberdeen
Union Square Aberdeen
The Mareel, Shetland
Mareel Shetland
Comments / photos for the RIAS Convention Glasgow page welcome


