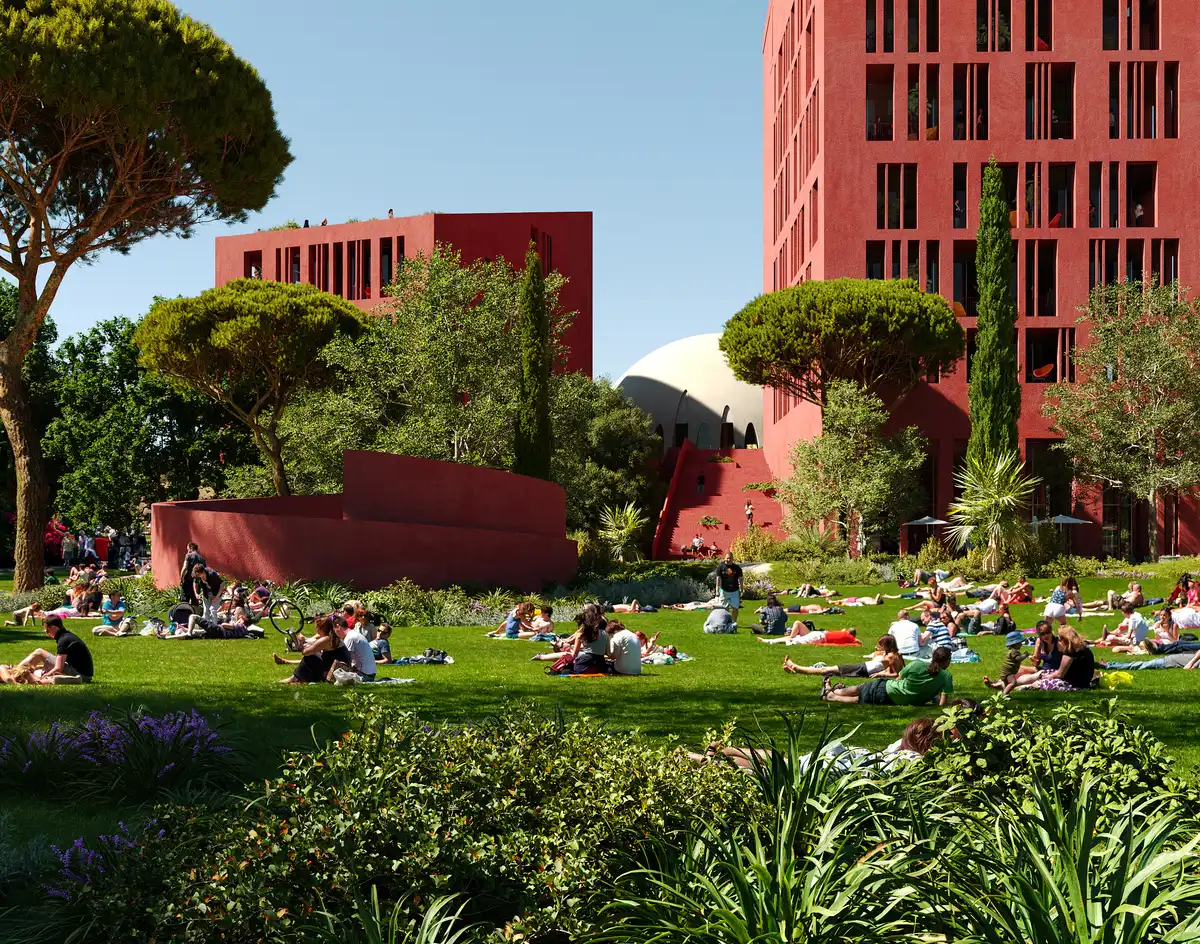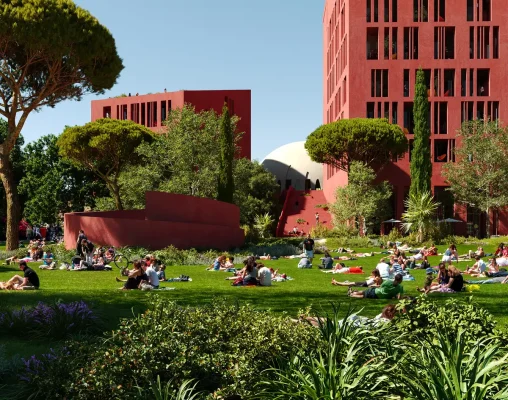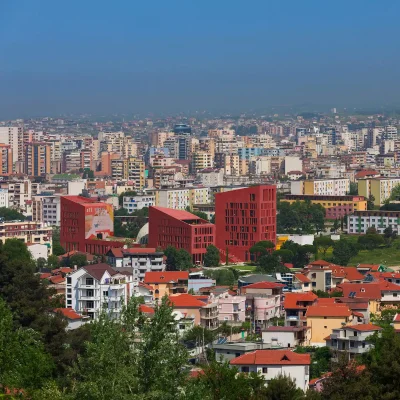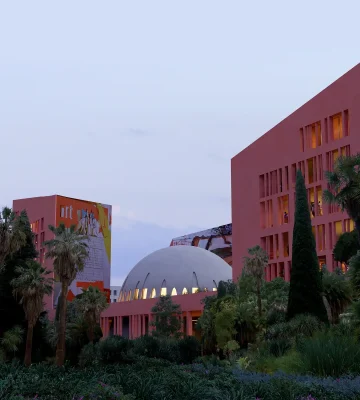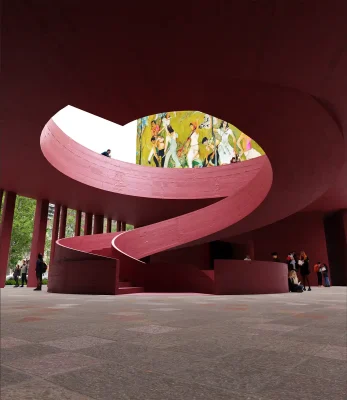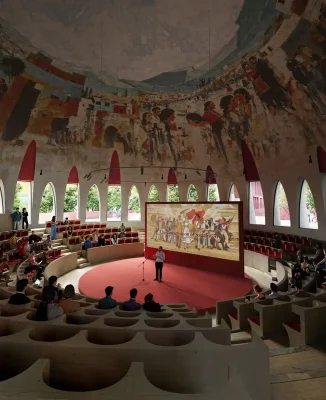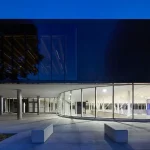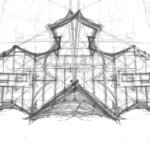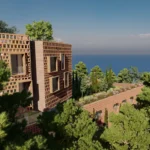College of Europe, Tirana Campus, Albania building project, Modern Albanian architecture images
College of Europe in Tirana, Albania
4 October 2024
Architects: Oppenheim Architecture
Location: Tirana, Albania
Images by MIR
College of Europe, Tirana Campus
The College of Europe, initially established in Bruges, Belgium, and later expanded to Natolin, Poland, is now set to open its third campus in Tirana, Albania. This new campus is a significant and symbolic expansion, marking the College’s ongoing mission of fostering European unity and cooperation, while embracing local histories and cultures. Unlike its earlier campuses housed in historical structures, the Tirana campus is the first to be designed specifically for the College, providing a unique opportunity for Oppenheim Architecture (OA) to craft a space that embodies both the European ideals of integration and Albania’s rich cultural heritage.
Drawing inspiration from Tirana’s vibrant social life and historical significance, especially the 1991 student protests for economic reform, OA envisioned the campus as a hub for social, cultural, and diplomatic exchange. In keeping with the city’s architectural tradition, the campus integrates public-facing spaces that blend seamlessly into the urban fabric. A series of interconnected buildings, including a gateway building, university structure, and diplomatic center, are strategically positioned around a central “agora,” a circular auditorium reminiscent of Albania’s historical bunkers and ancient Greek theaters.
This “agora” serves as the heart of the campus, fostering communal experiences through its democratized spatial organization. With seating arranged concentrically around a circular stage, the space can accommodate various events, from university lectures to artistic performances, emphasizing the inclusive nature of the campus.
Materials and design elements pay homage to both Tirana’s architectural landscape and European symbolism. Dark-red pigmented concrete structures, inspired by the European anthem “Ode to Joy,” form a harmonious composition. The facades facing the agora feature smooth surfaces for murals by local artists, symbolizing a dialogue between Albania and the EU.
In essence, the Tirana campus of the College of Europe is a harmonious blend of European values, Albanian culture, and OA’s architectural vision, creating a space that is both proudly European and deeply rooted in its local context.
College of Europe in Tirana, Albania building – Building Information
Architects: Oppenheim Architecture
Client: Adelina Greca, College of Europe
Scope: New Build, Architecture, Landscape,
Site Area : 7,700 sq.m
Building Area: 9,850 sq.m
Landscaping Area: 5,500 sq.m
Architect: Oppenheim Architecture
Local Architect: Atelier 4
OA Principals in charge: Chad Oppenheim, Beat Huesler
Project manager: Alexandre Mecattaf
Project Contributors: Janet Vutcheva, Ece Emanetoglu
Renders: MIR
College of Europe, Tirana Campus, Albania building design images / information received 041024
Location: Tirana, Albania, southeastern Europe
Albania Architecture
Albanian Architecture – Selection
Skanderbeg Building, Tirana
Architects: MVRDV
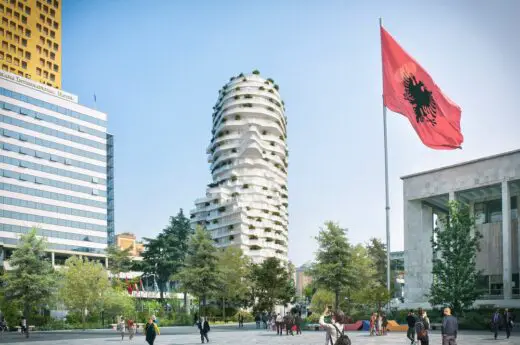
image © MVRDV
Skanderbeg Building Tirana
Tirana Lakeside – Competition
Design: MVRDV
Tirana Lake Architecture Competition : Winner
Albania Jewish Museum, city of Vlorë
Design: Kimmel Eshkolot Architects
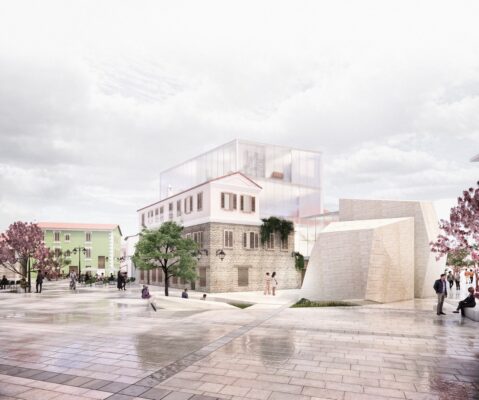
image courtesy of architects practice
Albania Jewish Museum
The National Theatre of Albania Building, Tirana
Architects: BIG-Bjarke Ingels Group
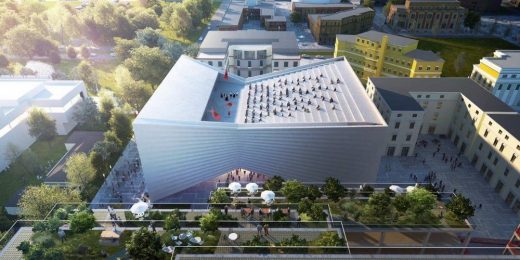
image courtesy of architects practice
The National Theatre of Albania in Tirana
Skanderberg Square Renewal, Tirana
Design: 51N4E architects
Tirana Square Design
Xezhmy Delli str. Apartments, Tirana
Architect: baukuh
Albanian Residential Building
Southeastern Europe Architecture
Developments in Countries nearby:
Albanian Architecture Competition Design
Comments / photos for the College of Europe, Tirana Campus, Albania design by Oppenheim Architecture page welcome

