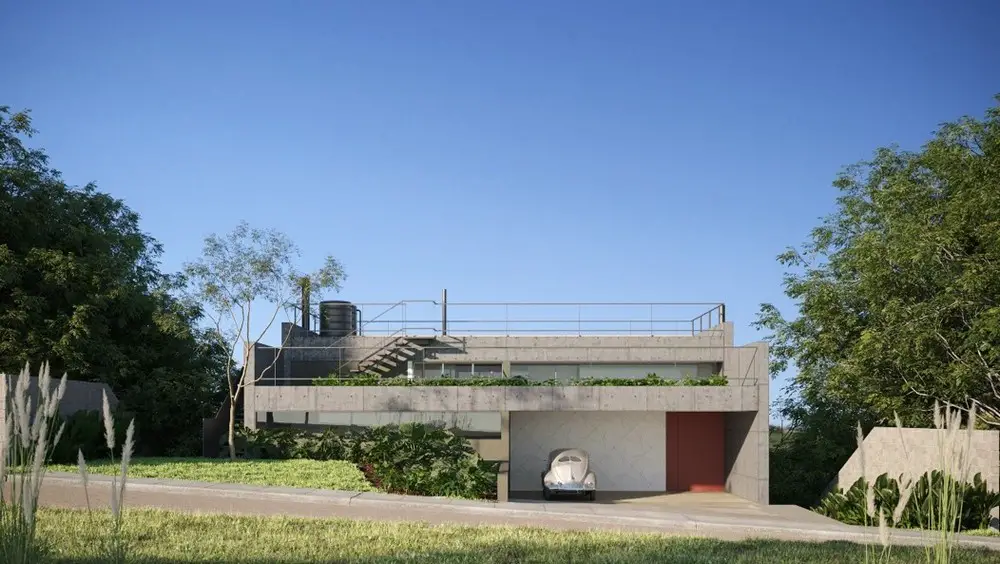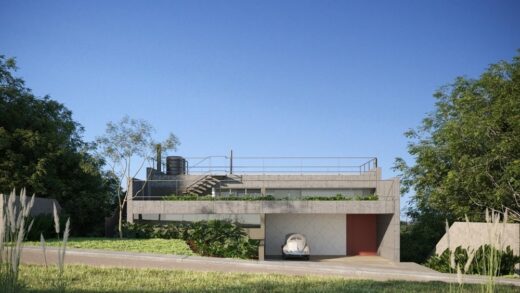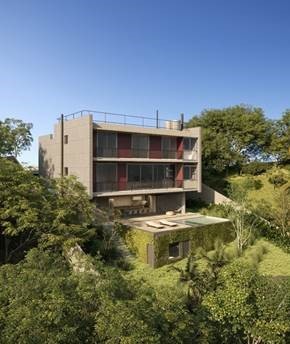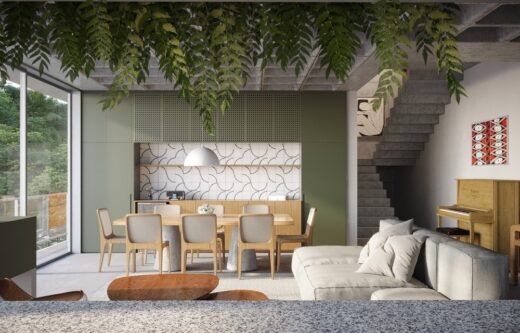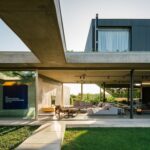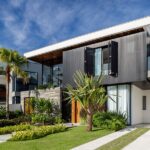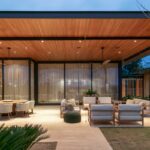RM Residence, Brazil, São Paulo Real Estate, South America Property Photos, Brazilian Architecture
RM Residence in Granja Viana SP
24 May 2022
Architect: Bruno Rossi Arquitetos
Location: Granja Viana, São Paulo, Brazil, South America
Photos by Paulo Oliveira
RM Residence, Brazil
Organizing the house in half levels was the solution that Bruno Rossi Arquitetos, led by the Brazilian architect Bruno Rossi, based in Campinas and São Paulo, found for the creation of the RM Residence project at Granja Viana, near by São Paulo.
In a land with a lot of unevenness, the house launches into the landscape from two reinforced concrete cables and ribbed slabs that allow large spans with few supports.
The garage and main entrance are located on the stairs, in an intermediate dimension. Half a level up, the intimate area of the rooms highlights the landscape of the valley, taking advantage of the slope.
The social area, 1.5 meters below the ground level, gained ribbed slabs that allowed the span of 15 meters without pillars to accommodate living room, kitchen, guest room, TV room and service area.
On a level below is the leisure area, with swimming pool and barbecue facilities. Another solution to mitigate the slope of the land was the implementation of the engine room and the music studio below the pool, the last level of the residence.
RM Residence, São Paulo Brazil – Building Information
Project: RM Residence
Architecture: Bruno Rossi Arquitetos
Management/Coordination: Adriano Bueno
Location: Granja Viana, São Paulo, Brazil
Year: 2021
About Bruno Rossi Arquitetos
Bruno Rossi Arquitetos is a Brazilian architecture firm based in São Paulo and Campinas, which develops projects for various scales and needs, through solutions that align functionality, beauty and feasibility
Photography: Paulo Oliveira
RM Residence, São Paulo Brazil images / information received 240522
Location: Granja Viana, São Paulo, SP, Brasil, South America
São Paulo Architecture
São Paulo Architectural Projects – selection of contemporary architectural designs:
São Paulo Architecture Designs – chronological list
São Paulo Architecture Walking Tours by e-architect
Design: FGMF Arquitetos
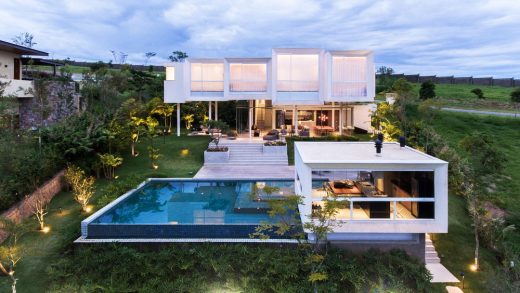
photo : Estevam Trabbold
Casa Neblina
Design: Studio Otto Felix
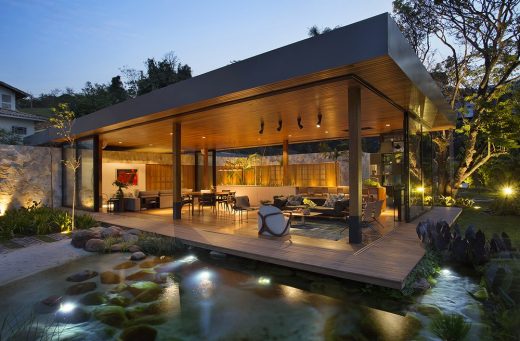
photo : Denilson Machado – MCA estudio
New House in Campinas
Architect: Flavio Castro
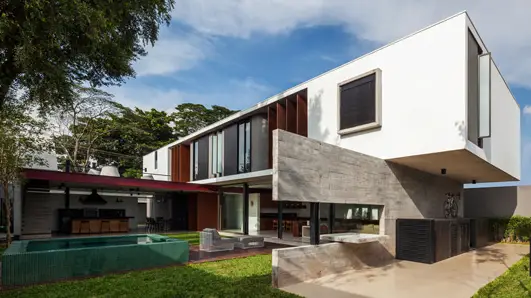
photograph : Nelson Kon
Planalto House
Design: Marcio Kogan Arquitetos
Casa Panamá
Casa 6
Design: Marcio Kogan Arquitetos
House 6
Design: studio mk27 – marcio kogan + lair reis
Casa dos Ipês São Paulo
Comments / photos for the RM Residence, São Paulo Brazil design by Bruno Rossi Arquitetos page welcome

