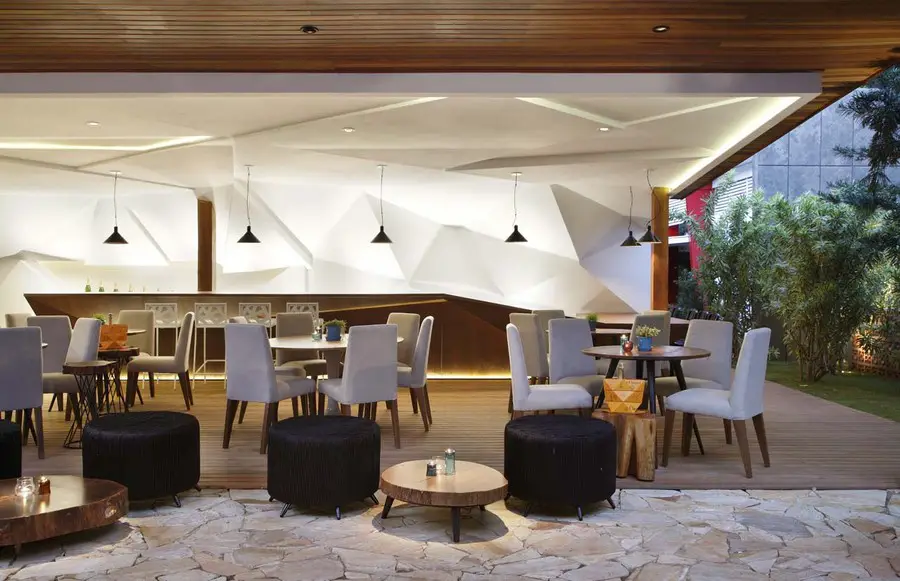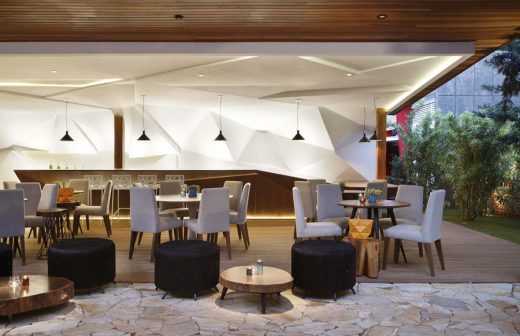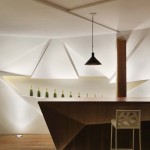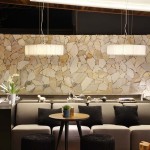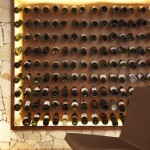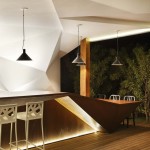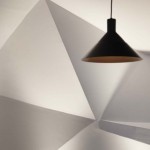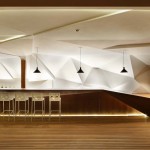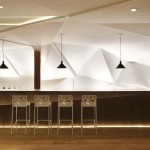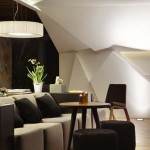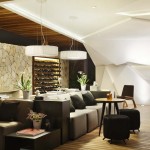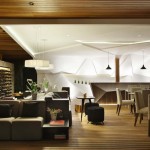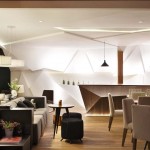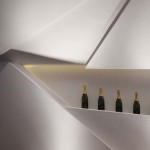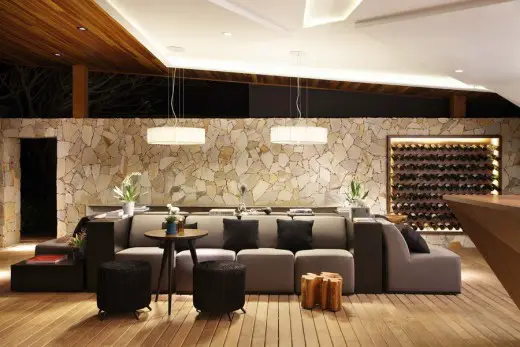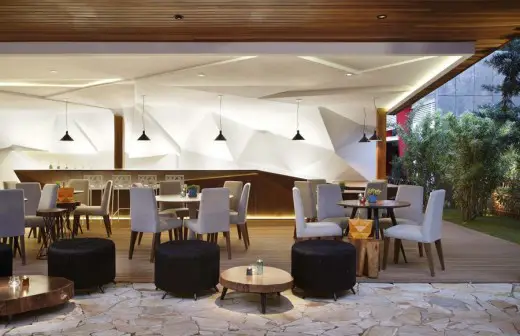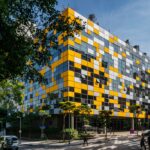Nosotros Bar Campinas, SP Contemporary Interior Project, Brazil Building, Brazilian Architecture Images
Nosotros Bar Campinas, São Paulo
Contemporary Interior in São Paulo design by Studio Otto Felix Architects
30 Jun 2015
Architect: Studio Otto Felix
Location: Campinas, São Paulo, SP, Brazil
Architecture and design firm Studio Otto Felix was chosen to create Nosotros Bar, a second house from Nosotros Restaurant, an Iberian restaurant of tapas in Campinas, São Paulo.
Photos by Denilson Machado/MCA
Nosotros Bar in Campinas, SP
The idea was to create an elegant architecture, that at the same time had a lot of personality, to match with Rafael Araújo´s sophisticated drinks – co-owner at Nosotros Restaurant and one of the 10 best bartender in brasil by José Cuervo.
The plan was to build a place where he could still offer tapas focusing on the drinks. We wanted an easy and a fast to build structure, so we chose wooden structure, ceiling and floor, also to ensure a warm and welcome environment. But the challenge was still to come.
Therefore we designed a 8,15m sucupira wood counter and a faceted plaster sculpture in the back, as a stage to draw the public´s attention to the bartender. The angled stools were chosen to compose this part of the restaurant that was designed full of personality.
In the other hand we decided to calm things down with some traditional choices to give balance to the project, as the stone wall with a fireplace and a cellar, the wooden tables and linen chairs, and the large 4 sides modular couch, with side tables and armchairs around to compose a cozy lounge.
Nosotros Bar in Campinas – Building Information
Architects: Studio Otto Felix
Project: Nosotros Bar
City: Campinas / SP – Brazil
Photographer: Denilson Machado/MCA
Nosotros Bar in Campinas images / information from Studio Otto Felix
Location: Campinas, SP, Brasil, South America
São Paulo Architecture
São Paulo Architectural Projects
São Paulo Architecture Designs – chronological list
São Paulo Architecture Walking Tours by e-architect
SouSmile São Paulo, Pinheiros
Architects: SuperLimão Studio
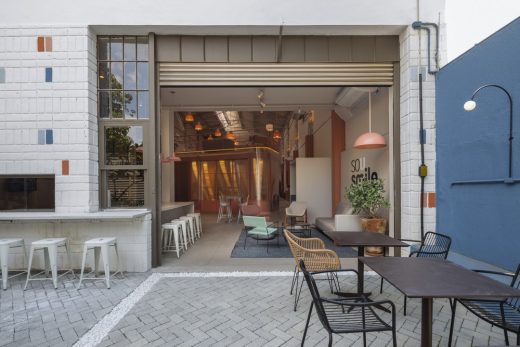
photo : Maira Acayaba
SouSmile São Paulo
Refectory and Dressing Room, Santo Antonio de Posse, SP
Architects: Bruno Rossi Arquitetos and André Scarpa
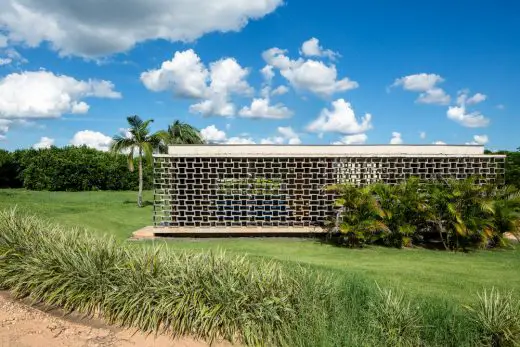
photo : André Scarpa
Refectory and Dressing Room Santo Antonio de Posse, SP
This new building is a services pavilion, located in the rural area of the São Paulo state interior, seeks to be a shelter for the orange harvest workers.
Bread Museum, Ilópolis, RS
Design: Brasil Arquitetura
Bread Museum Brasil
, São Paulo
Design: Marcio Kogan architect
Casa Panamá
Top Towers – Housing
Design: Königsberger Vannucchi Arquitetos Associados
Top Towers Brazil
Comments / photos for the Nosotros Bar in Campinas design by Studio Otto Felix page welcome

